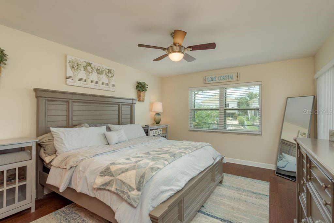
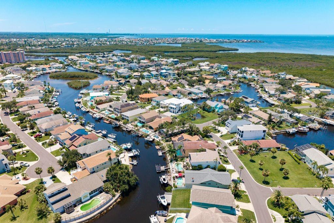
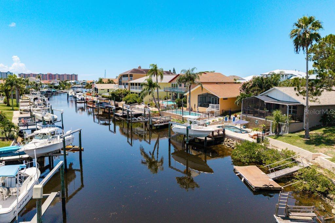
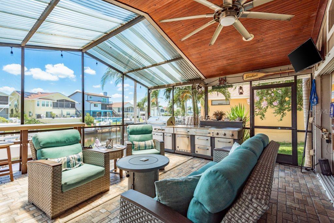
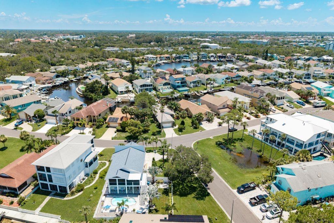
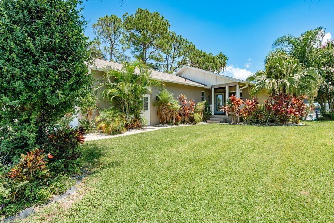
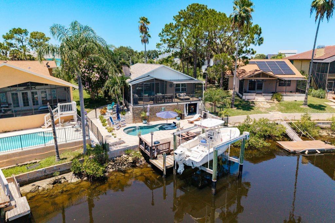
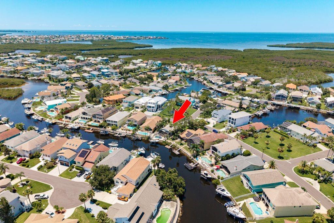
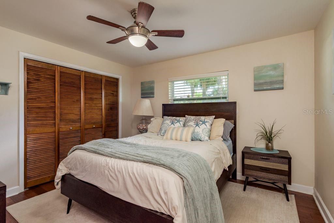
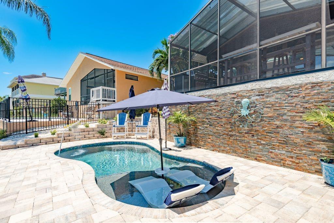
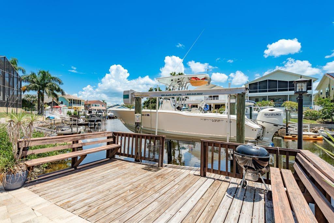
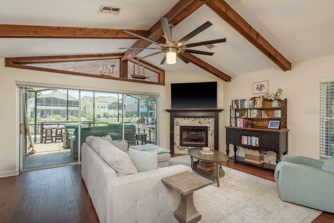
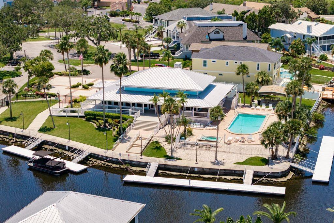
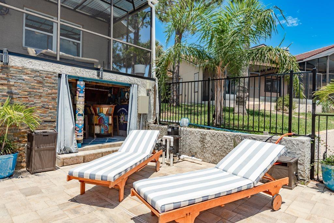
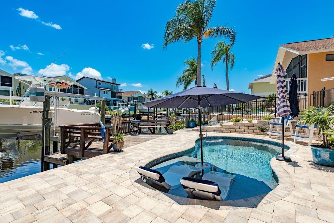
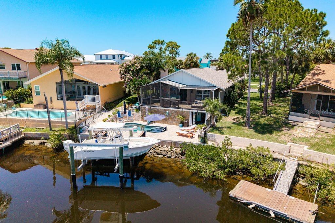
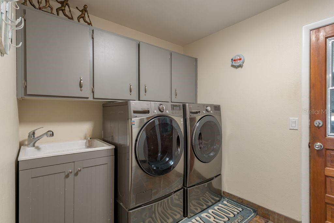
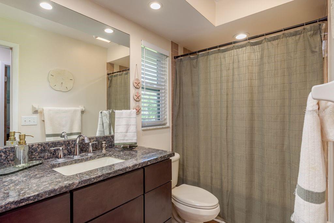
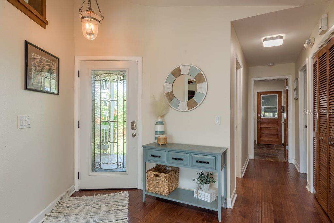
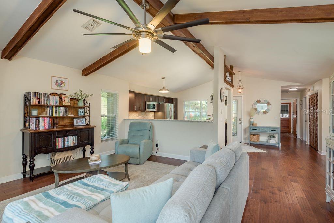
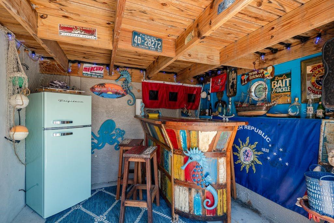
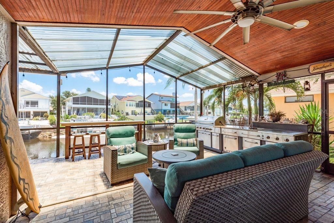
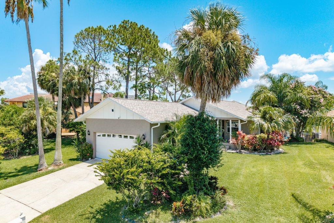
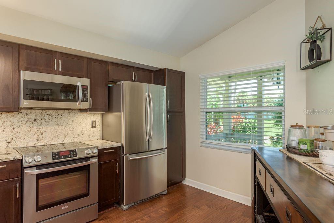
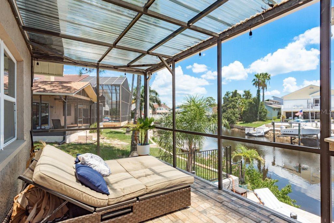
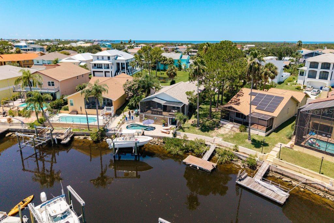
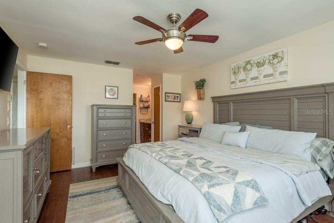
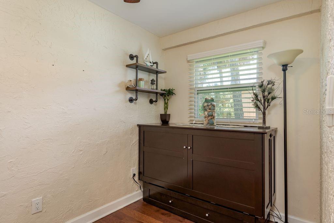
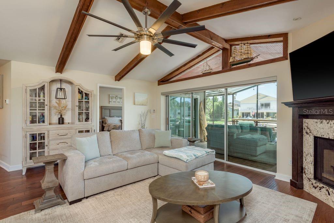
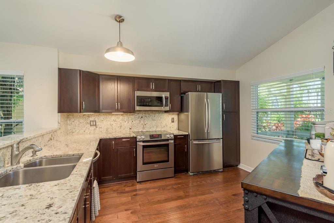
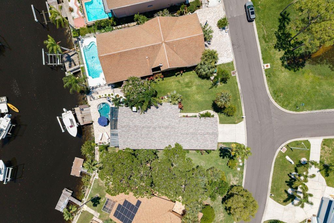
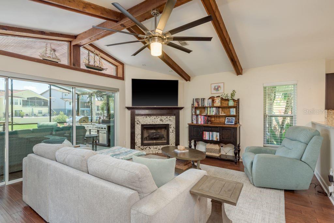
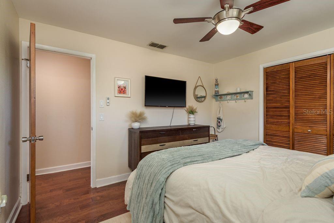
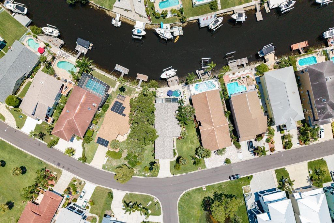
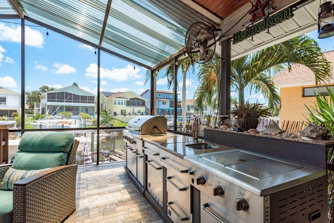
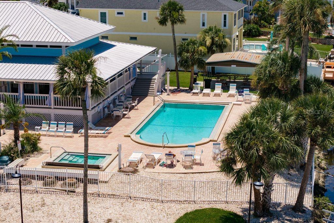
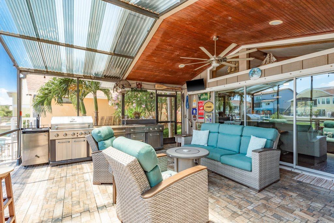
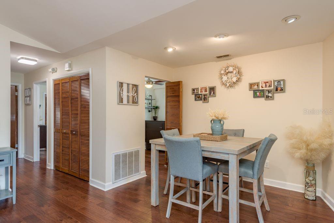
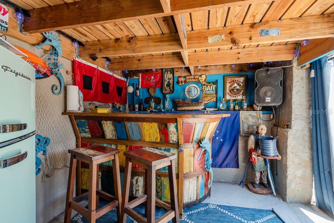
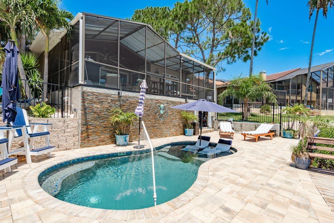
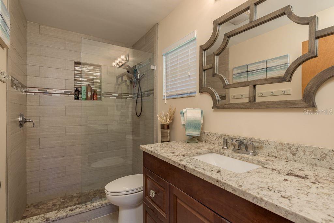
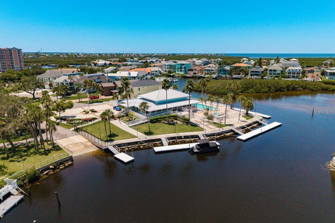
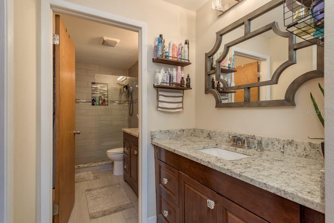
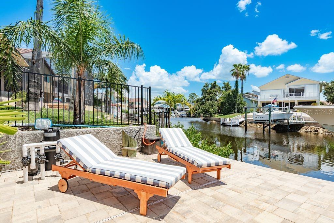
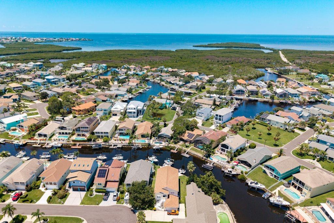
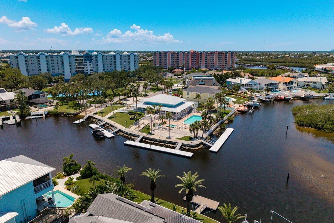
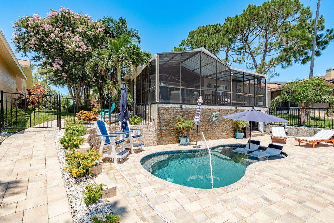
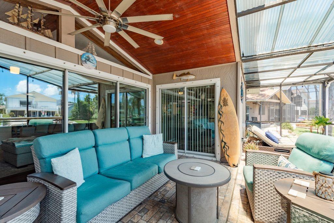
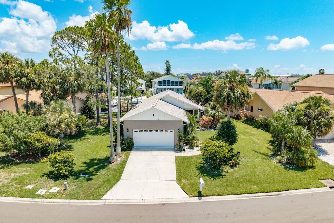
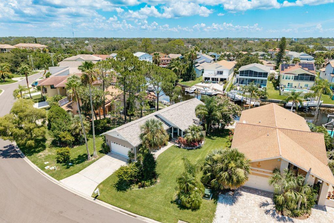
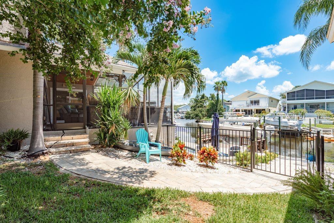
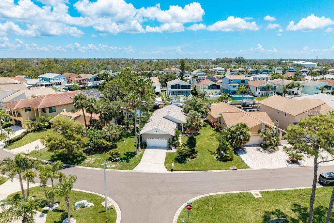
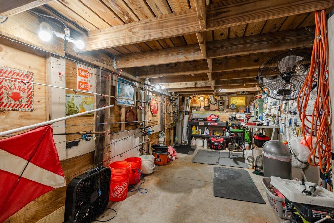
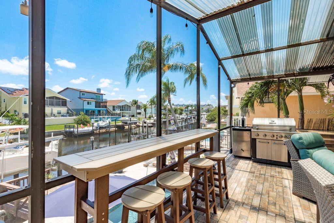
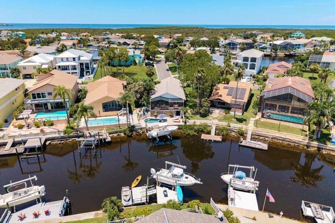
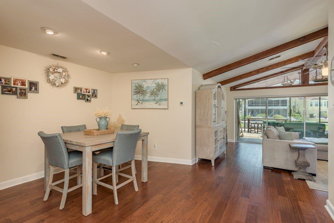
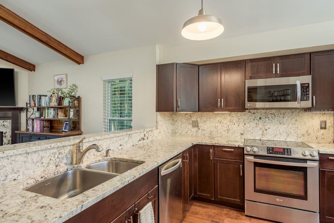
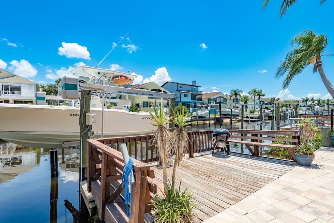
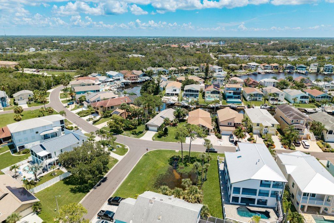
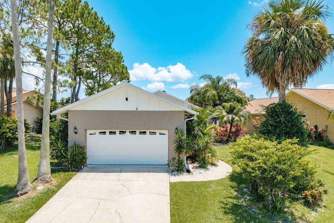
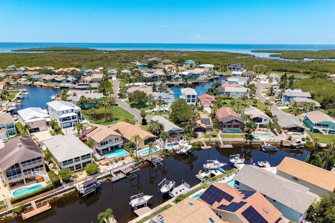
Active
6312 SPOONBILL DR
$699,777
Features:
Property Details
Remarks
One or more photo(s) has been virtually staged. Check out this Waterfront Paradise pool home located in Gulf Harbors Sea Forest!! Welcome to your slice of Coastal paradise. This home Never flooded in the hurricanes of 2024. This beautifully updated 2-bedroom home includes a flex room currently serving as a charming guest quarter with a custom queen -Murphy bed, offering comfort and versatility for visiting family and friends. Perfectly nestled in the prestigious Gulf Harbors Sea Forest community, your just steps from downtown New Port Richey's dining, shops, and parks and only a 10 min boat ride to the open Gulf of America with no bridges. Spend your days cruising the waterways, spotting dolphins, and watching breathtaking sunsets from your own backyard. Inside, warmth and style meet with Bruce Hardwood flooring throughout, tile accents, and motorized shades for effortless comfort. The open layout flows into your own private oasis, a 2023 pebble tech resort style pool, screened lanai, and a fully equipped outdoor kitchen with gas BBQ, sink, refrigerator, gas burner and kegerator- perfect for memorable evenings with friends. 2021 10,000 pound lift and nice dock, below level workshop, currently the owners personal bait shop- a boaters Dream!! Thoughtful updates include a 2023 roof, 6-inch gutters, and Hurricane resistant windows throughout. As a resident, you'll enjoy exclusive community amenities and access to a private beach club, where every day feels like a vacation. This is waterfront living at its most relaxed and refined- where every sunset is better than the last!! Call today
Financial Considerations
Price:
$699,777
HOA Fee:
88
Tax Amount:
$4609
Price per SqFt:
$503.44
Tax Legal Description:
GULF HARBORS SEA FOREST UNIT 1B PB 21 PGS 128-131 LOT 98
Exterior Features
Lot Size:
7417
Lot Features:
N/A
Waterfront:
Yes
Parking Spaces:
N/A
Parking:
N/A
Roof:
Shingle
Pool:
Yes
Pool Features:
Deck, In Ground
Interior Features
Bedrooms:
2
Bathrooms:
2
Heating:
Central
Cooling:
Central Air
Appliances:
Dishwasher, Dryer, Microwave, Range, Refrigerator, Washer
Furnished:
No
Floor:
Tile, Wood
Levels:
One
Additional Features
Property Sub Type:
Single Family Residence
Style:
N/A
Year Built:
1984
Construction Type:
Block, Stucco
Garage Spaces:
Yes
Covered Spaces:
N/A
Direction Faces:
West
Pets Allowed:
No
Special Condition:
None
Additional Features:
Lighting, Other, Outdoor Grill, Outdoor Kitchen, Rain Gutters
Additional Features 2:
Please confirm with county and HOA
Map
- Address6312 SPOONBILL DR
Featured Properties