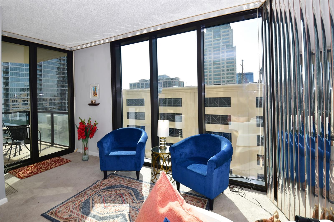
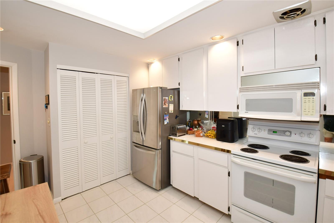
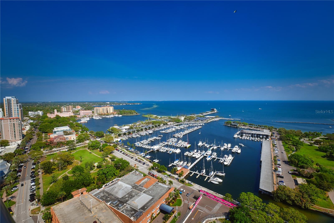
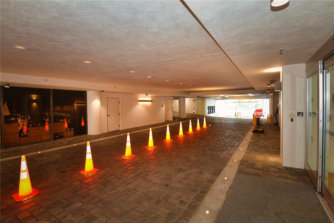
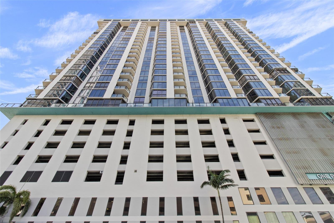
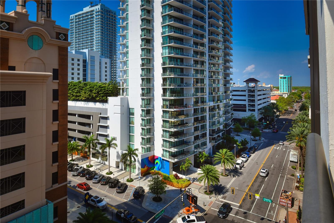
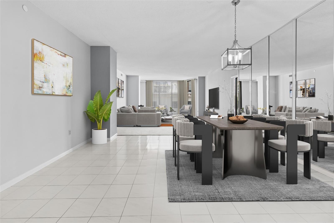
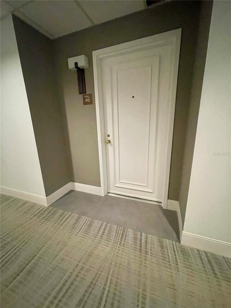
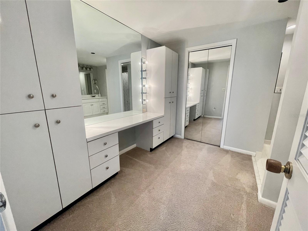
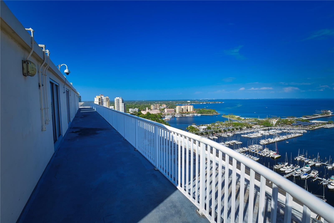
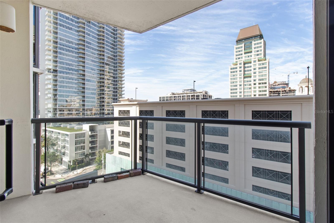
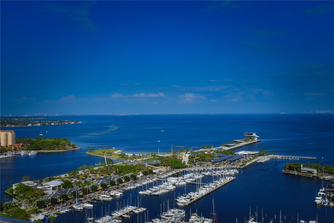
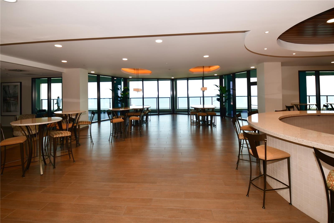
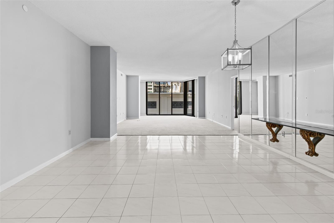
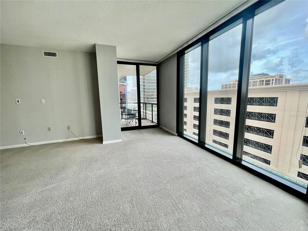
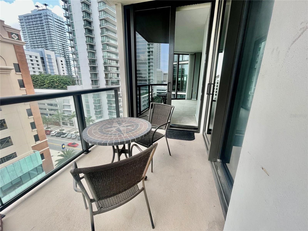
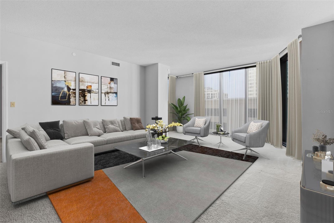
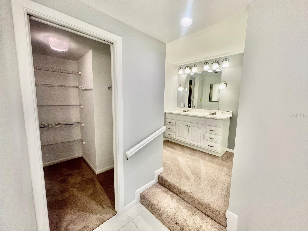
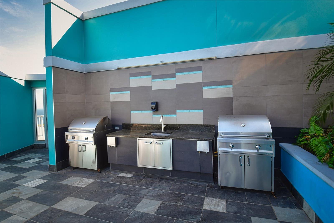
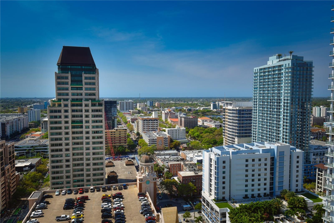
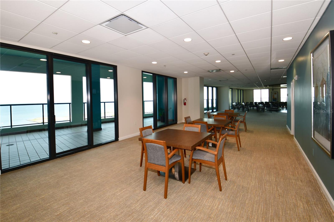
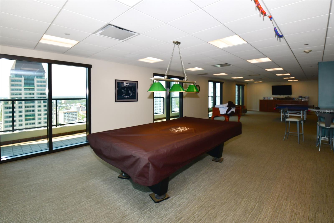
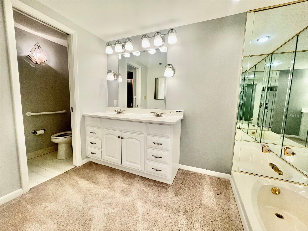
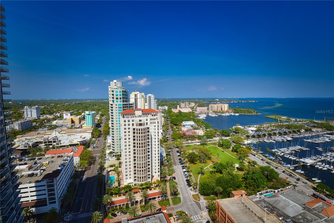
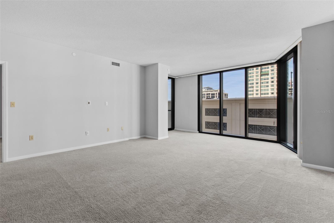
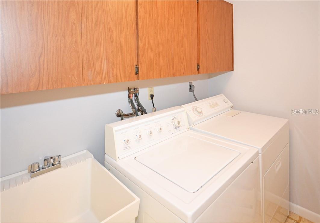
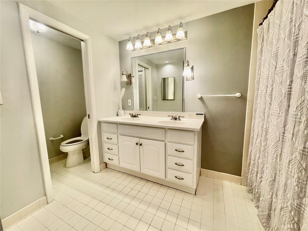
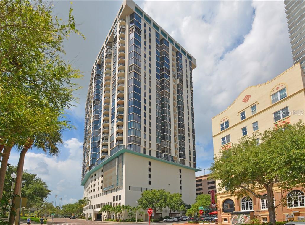
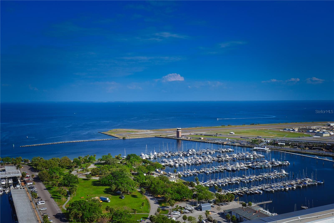
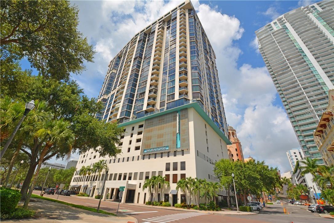
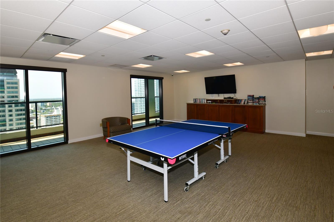
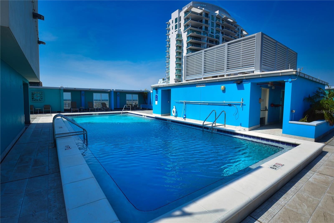
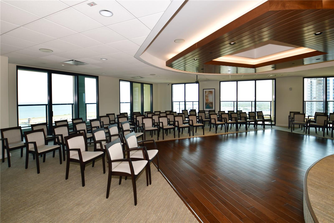
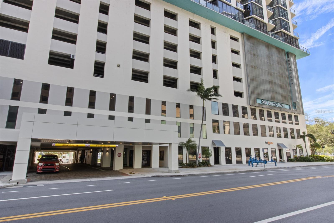
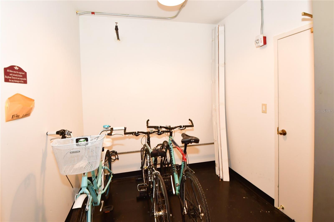
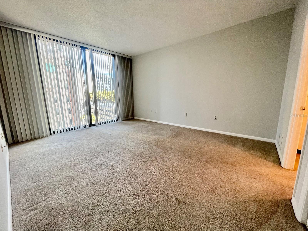
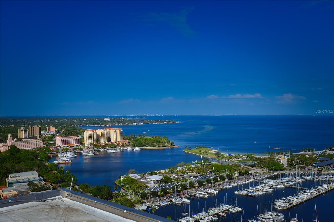
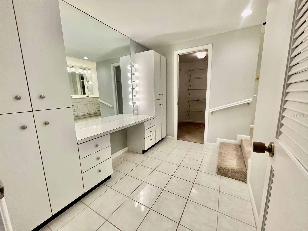
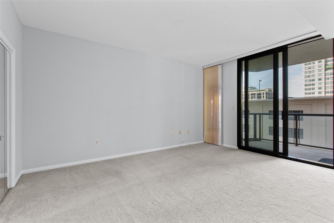
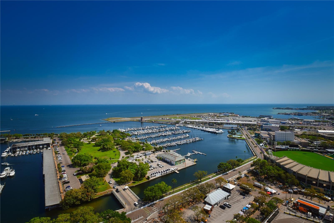
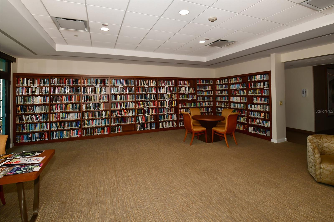
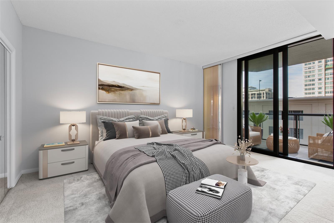
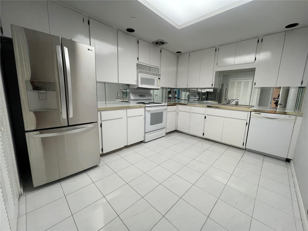
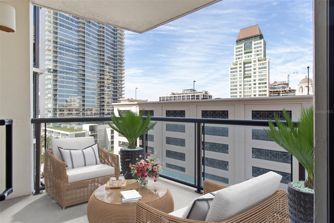
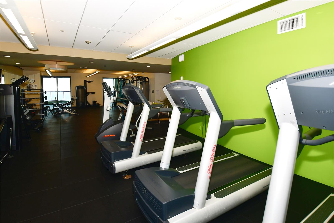
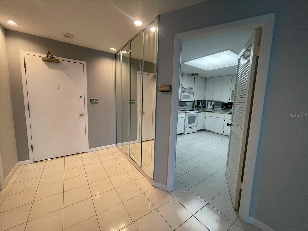
Active
1 BEACH DR SE #912
$575,000
Features:
Property Details
Remarks
One or more photo(s) have been virtually staged. Love DTSP living! Here is a 2/2 luxury condo with city views ready for you. As you enter you will notice the stunning floor to ceiling windows which offers tons of natural light. This large Open Floor plan with high ceilings, NEW paint, newer carpet, tile floors, balcony off master bedroom & living room, large master bath w/ walk-in closet and 2nd large bedroom with walk-in closet is one of the most sought out floor plans in Bayfront Tower. This complex is PET friendly as well! Large in-unit Laundry room with washer and dryer. The kitchen is so spacious and has a newer stainless steel refrigerator. There are no load bearing walls in the entire unit, so renovations are easy and all is possible with your imagination! NEW Sprinkler System just installed! NEW HURRICANE Windows and Sliders installed! Come and enjoy entertaining on your balcony or you are just steps away from all the happenings DTSP living offers. The UPDATED amenities include fitness center, 24hr concierge, rooftop pool, library, outdoor grills, jogging track on 29th floor, 1 assigned parking space in garage, climate control storage and valet parking. Location, Location - walking distance to Saturday market, restaurants, shops, the New Pier and so much more!!
Financial Considerations
Price:
$575,000
HOA Fee:
1655
Tax Amount:
$11158.04
Price per SqFt:
$328.57
Tax Legal Description:
BAYFRONT TOWER CONDO APT 912
Exterior Features
Lot Size:
25512
Lot Features:
N/A
Waterfront:
No
Parking Spaces:
N/A
Parking:
Assigned, Electric Vehicle Charging Station(s), Under Building, Valet
Roof:
Built-Up, Membrane
Pool:
No
Pool Features:
N/A
Interior Features
Bedrooms:
2
Bathrooms:
2
Heating:
Central, Electric
Cooling:
Central Air
Appliances:
Dishwasher, Dryer, Electric Water Heater, Microwave, Range, Refrigerator, Washer
Furnished:
No
Floor:
Carpet, Tile
Levels:
One
Additional Features
Property Sub Type:
Condominium
Style:
N/A
Year Built:
1975
Construction Type:
Block, Concrete
Garage Spaces:
Yes
Covered Spaces:
N/A
Direction Faces:
West
Pets Allowed:
No
Special Condition:
None
Additional Features:
Balcony, Irrigation System, Lighting, Outdoor Grill, Outdoor Shower, Private Mailbox, Sliding Doors, Storage
Additional Features 2:
Buyer to verify with HOA
Map
- Address1 BEACH DR SE #912
Featured Properties