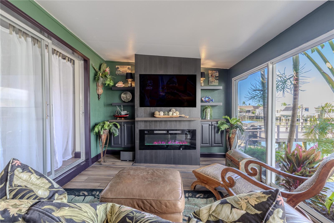
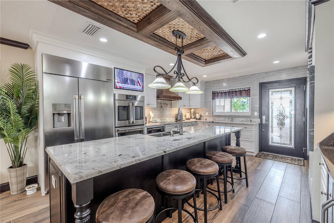
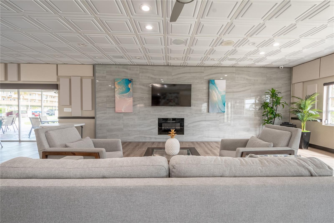
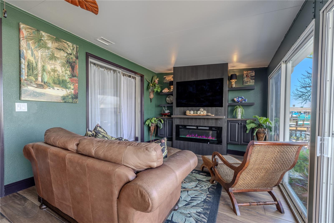
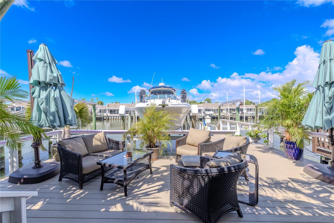
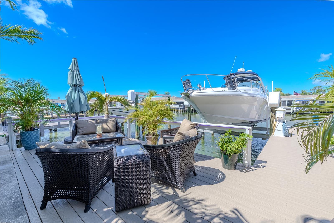
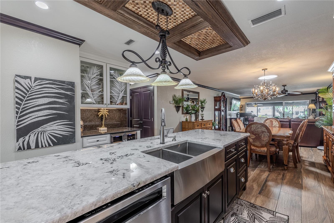
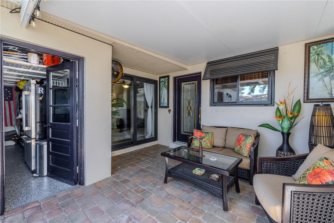
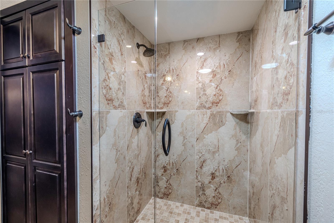
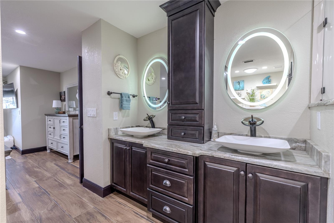
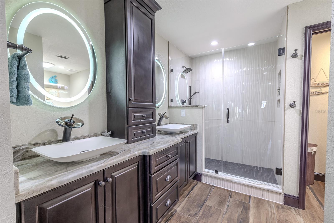
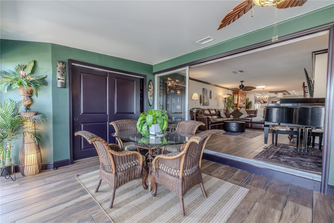
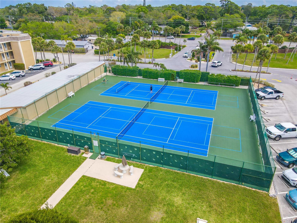
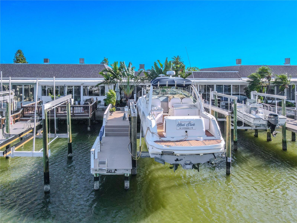
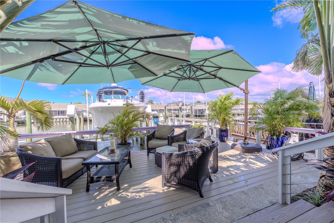
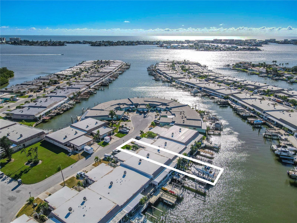
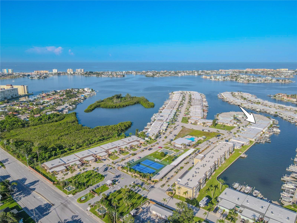
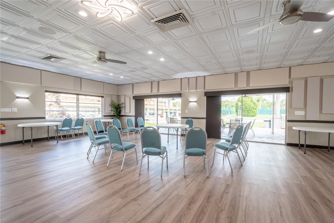
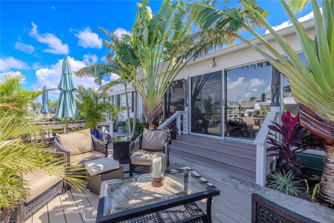
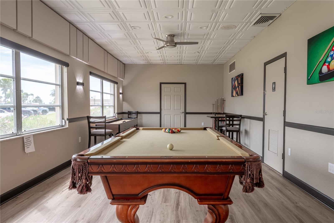
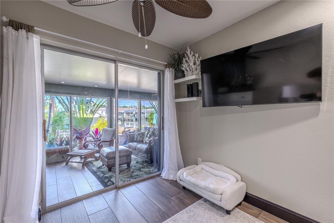
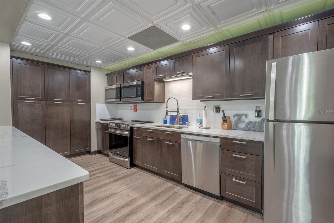
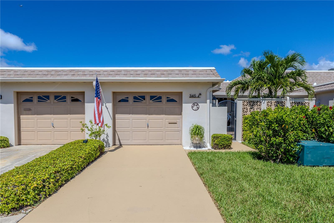
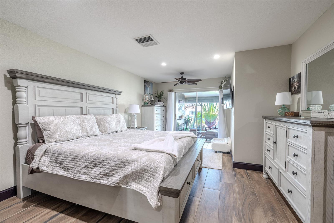
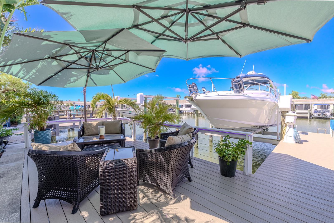
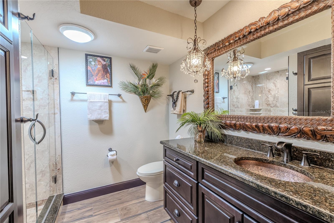
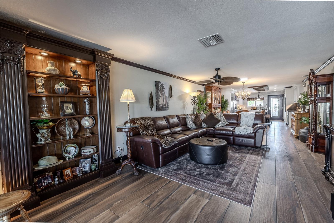
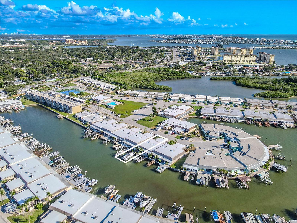
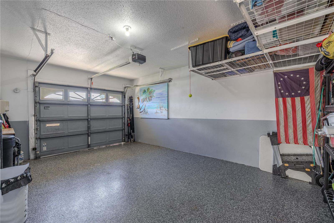
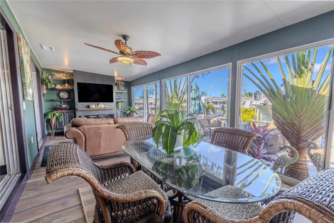
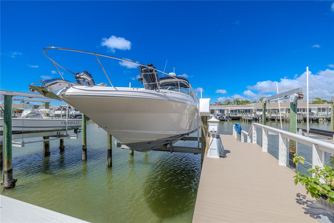
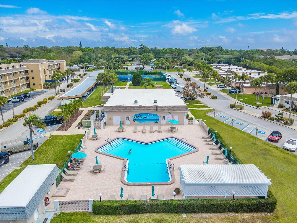
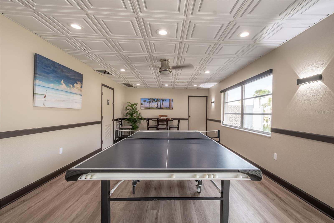
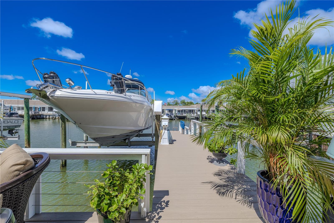
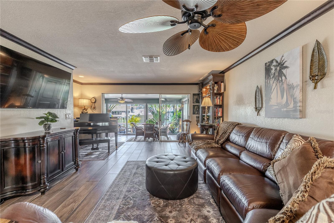
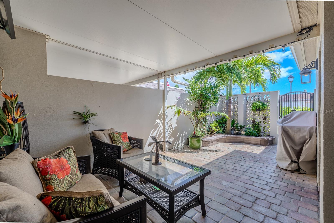
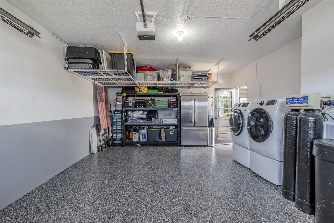
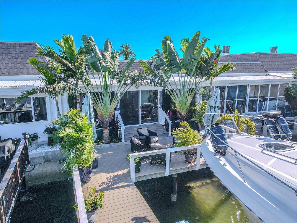
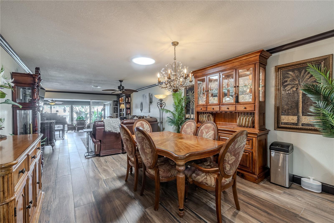
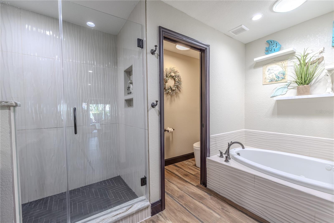
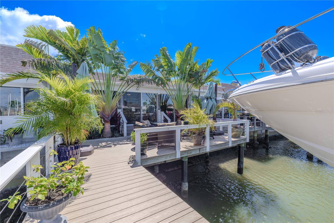
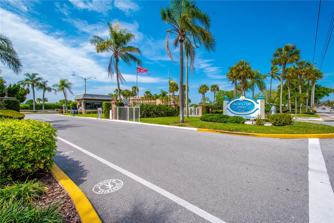
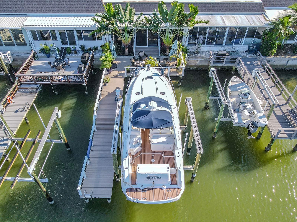
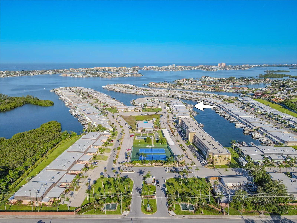
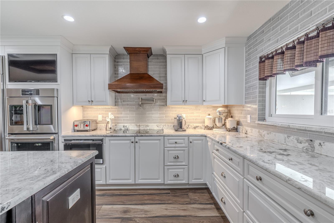
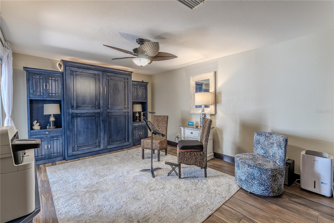
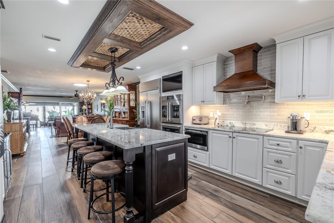
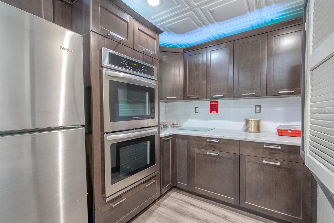
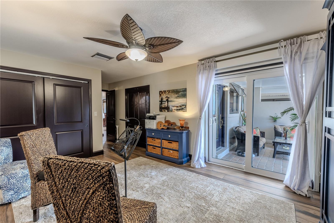
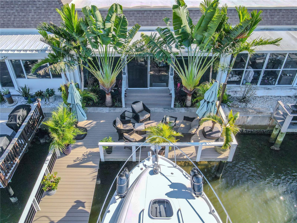
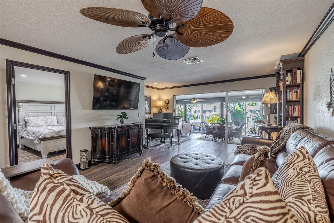
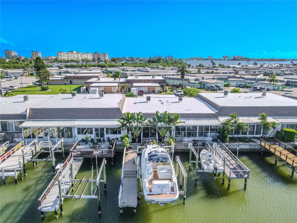
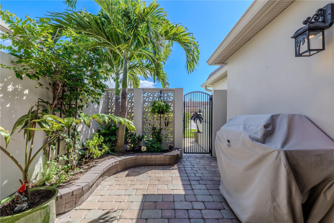
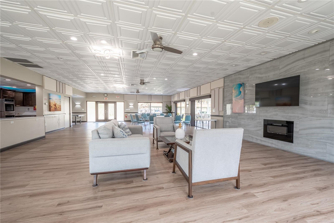
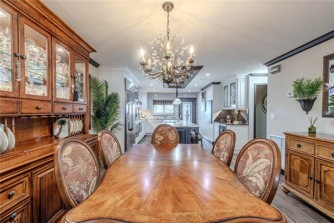
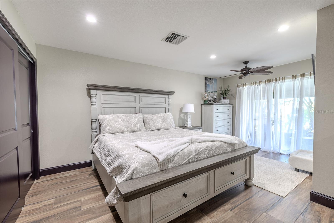
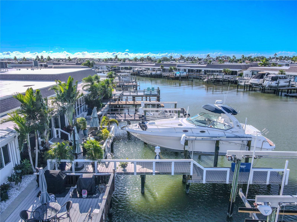
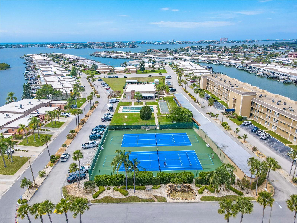
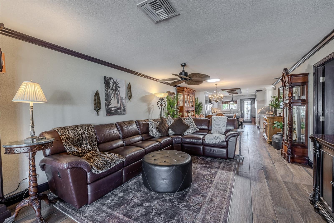
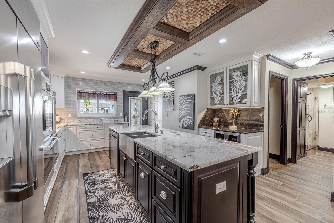
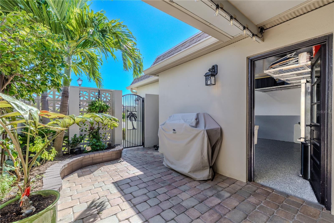
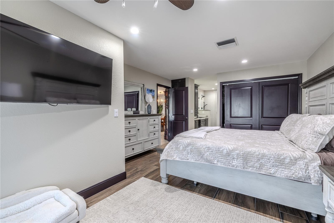
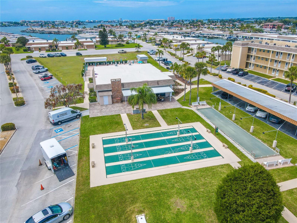
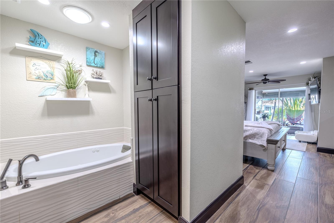
Active
345 BOCA CIEGA POINT BLVD
$685,000
Features:
Property Details
Remarks
STUNNING WATERFRONT VILLA! Welcome to this beautifully upgraded villa that embodies the ease and charm of coastal Florida living. Designed with care and attention to detail, it provides a perfect balance of comfort, elegance, and function. A private brick-paver courtyard surrounded by tropical landscaping welcomes you home. The space feels peaceful and inviting, with room for a grill or café table and a wall-mounted fan to keep the air cool while you relax outdoors. The decorative glass front door opens to a bright, open-concept interior filled with natural light and a warm coastal feel. Ceramic tile floors flow throughout, creating a polished and cohesive look. Crown molding adds subtle character, and recessed lighting gives each room a soft, even glow. A kitchen window overlooks the courtyard, connecting the indoor and outdoor spaces beautifully. The kitchen blends timeless design with modern convenience. A large granite island provides seating, storage, apron sink with garbage disposal (2020), touch faucet (2025) and built-in outlets. Custom cabinetry and under-cabinet lighting highlight the craftsmanship. The Dacor refrigerator (2020), Sharp under-counter microwave (2025), double built-in oven (2025), dishwasher (2025), and induction range (2021) create a kitchen ready for both everyday living and entertaining. The sleek range hood, pot filler, and dual-zone wine and beverage refrigerator add thoughtful touches, while the built-in TV nook keeps the space relaxed and functional. The dining area flows naturally into the living room, where wide sliding glass doors open to the canal and fill the space with light. The open layout feels spacious yet cozy, ideal for gatherings or quiet evenings at home. The primary suite is a calm retreat with two closets, including one with custom built-ins. The ensuite bathroom feels like a spa with split vanities, stone counters, lighted mirrors, and custom water faucets that complete the designer look. The rainfall shower and jetted soaking tub create the perfect place to unwind, while the built-in linen storage and private water closet add convenience. The second bedroom is versatile, featuring both a walk-in and standard closet. Sliding glass doors installed in 2020 open to the front courtyard, and the retractable screen allows fresh air in during cooler months. The nearby bathroom continues the home’s cohesive style with a frameless shower, stone vanity with copper sink, and built-in storage. At the back of the home, the bonus room overlooks the canal and provides a comfortable space to read, relax, or entertain. Built-in shelving, a fireplace, a TV area, and a storage closet add flexibility. Through the glass doors, the composite deck completed in 2022 extends the living area outdoors, creating a peaceful place to enjoy canal views and breezes from sunrise to sunset. The private dock includes a 16,000-pound oversized boat lift for up to a 36-foot vessel, 50-amp shore power, remote color-changing railing lights, and a lighted pedestal that casts a soft glow across the water at night. Additional updates include a new roof (2025), leased water softener (2020), and water heater (2020). Located in the gated 55+ community of Boca Ciega Point, residents enjoy a friendly, active lifestyle with access to a clubhouse, shuffleboard, pool, tennis courts, and 24-hour security. Just minutes from the beaches, this home reflects the comfort, quality, and serenity that define the best of Florida living.
Financial Considerations
Price:
$685,000
HOA Fee:
N/A
Tax Amount:
$5642.66
Price per SqFt:
$428.13
Tax Legal Description:
BOCA CIEGA POINT EAST TWO CONDO UNIT 409
Exterior Features
Lot Size:
71252
Lot Features:
Cleared, Cul-De-Sac, Flood Insurance Required, FloodZone, Level, Near Public Transit, Private, Sidewalk, Paved
Waterfront:
Yes
Parking Spaces:
N/A
Parking:
Driveway, Guest
Roof:
Membrane
Pool:
No
Pool Features:
N/A
Interior Features
Bedrooms:
2
Bathrooms:
2
Heating:
Central, Electric
Cooling:
Central Air
Appliances:
Built-In Oven, Dishwasher, Disposal, Microwave, Range, Range Hood, Refrigerator, Wine Refrigerator
Furnished:
Yes
Floor:
Ceramic Tile
Levels:
One
Additional Features
Property Sub Type:
Villa
Style:
N/A
Year Built:
1971
Construction Type:
Stucco, Frame
Garage Spaces:
Yes
Covered Spaces:
N/A
Direction Faces:
South
Pets Allowed:
No
Special Condition:
None
Additional Features:
Courtyard, Sidewalk, Sliding Doors
Additional Features 2:
Please verify all lease restrictions directly with the association.
Map
- Address345 BOCA CIEGA POINT BLVD
Featured Properties