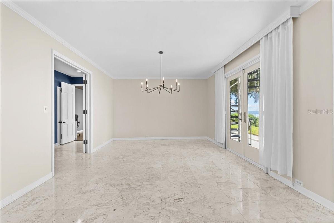
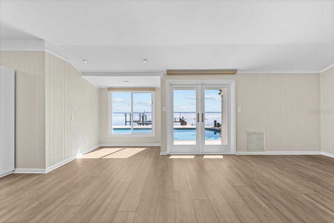
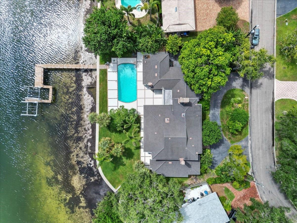
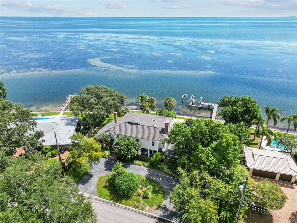
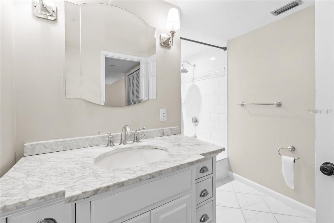
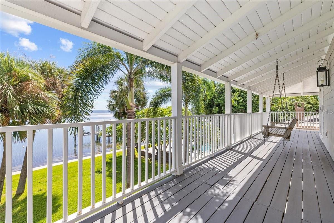
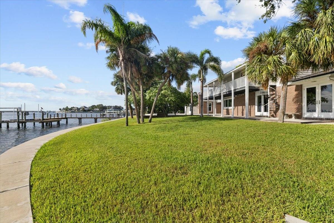
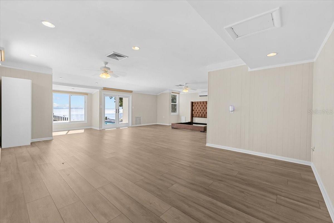
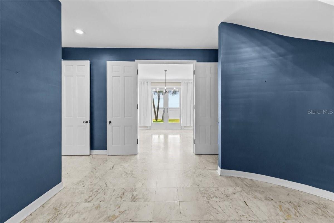
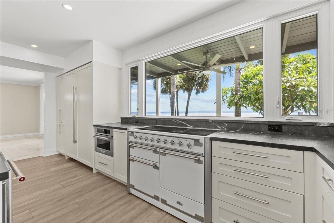
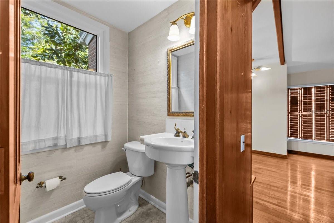
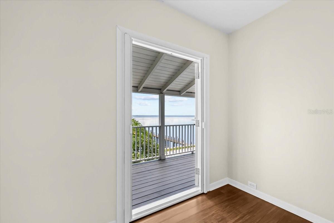
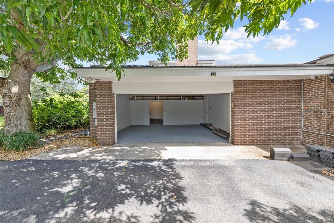
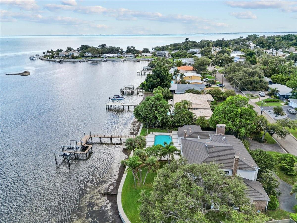
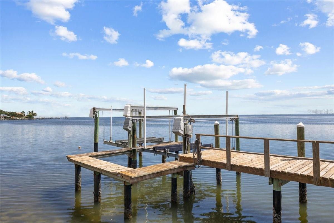
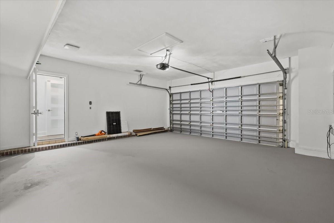
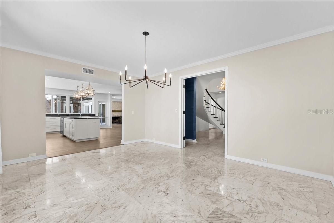
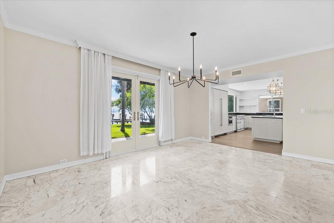
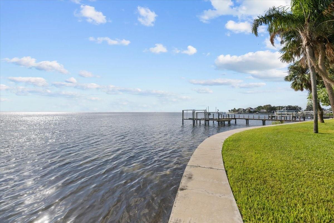
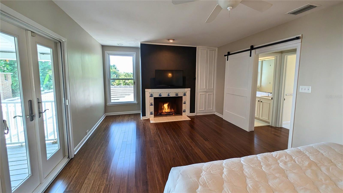
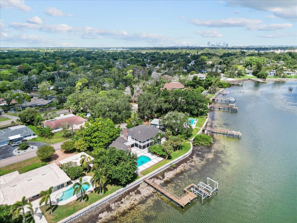
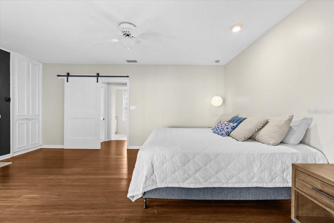
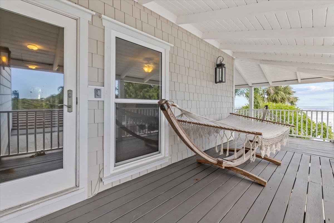
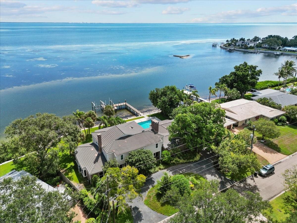
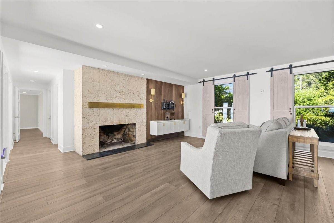
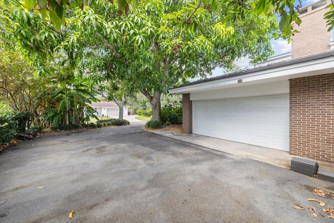
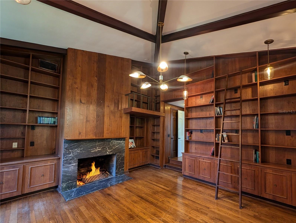
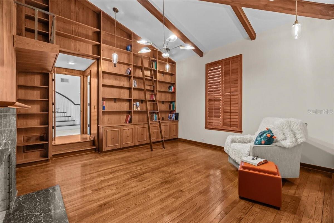
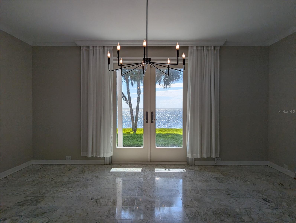
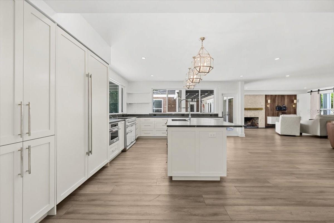
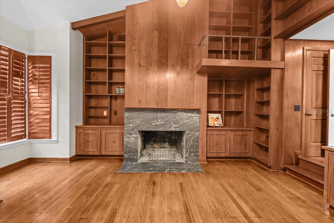
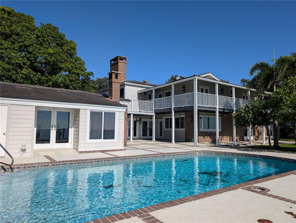
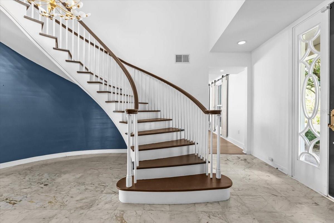
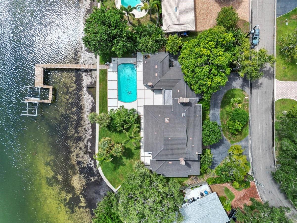
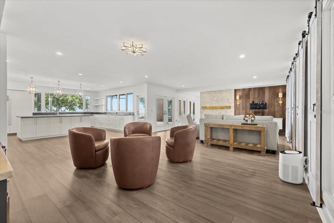
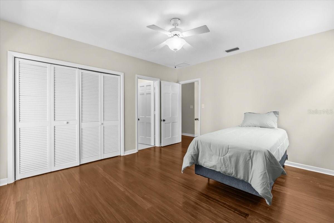
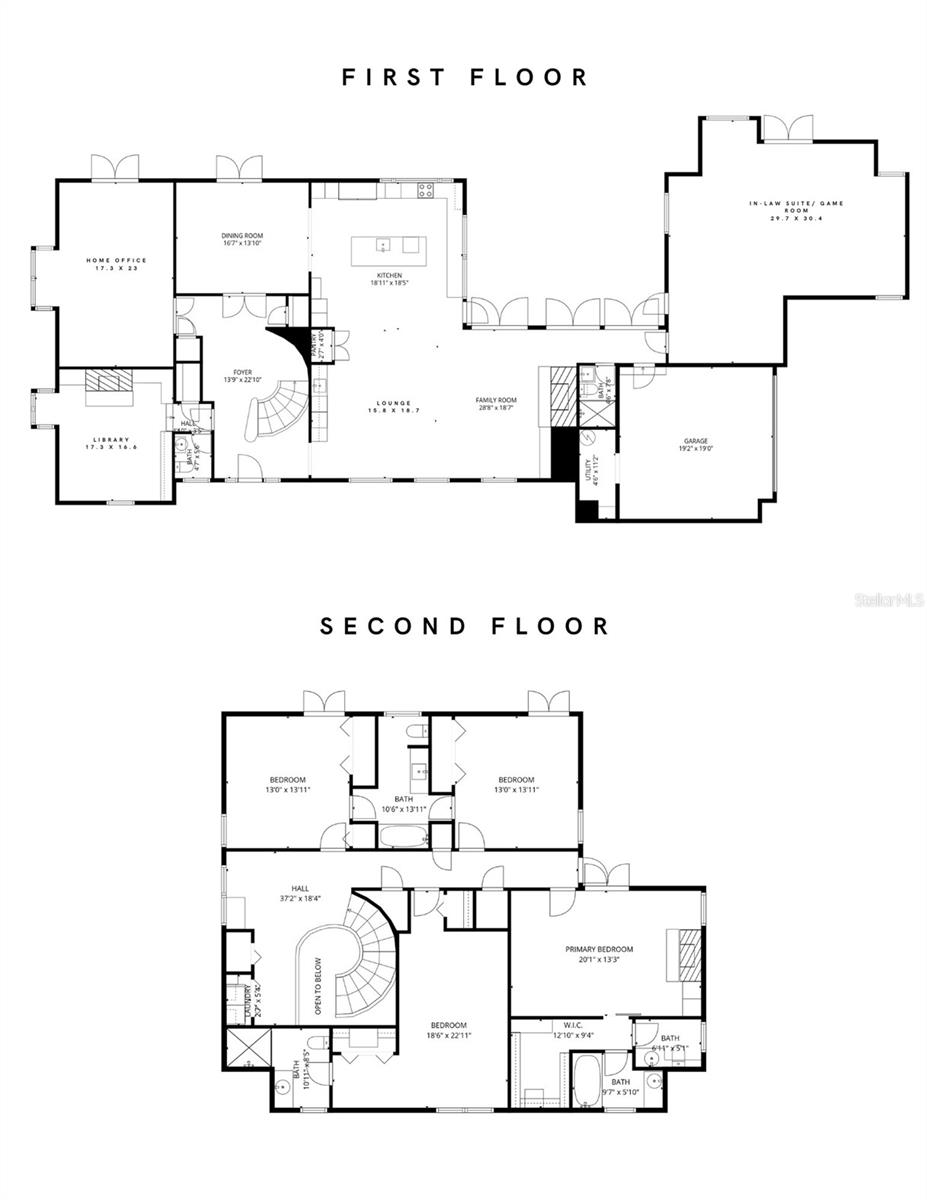
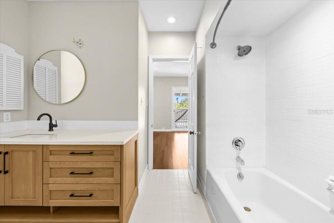
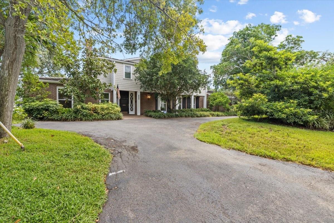
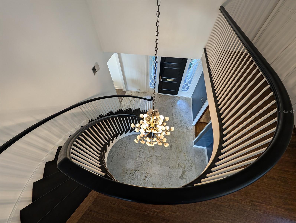
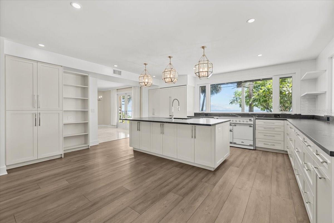
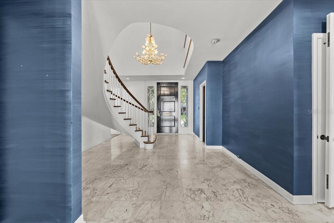
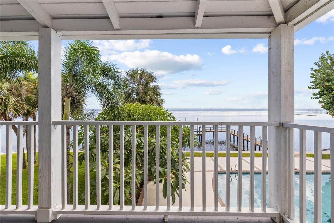
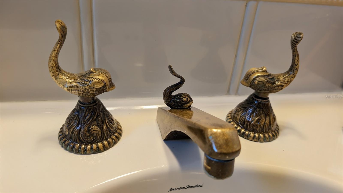
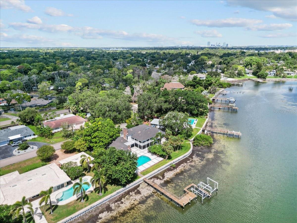
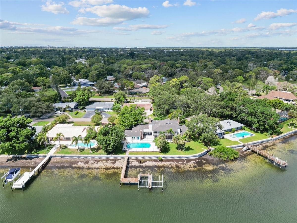
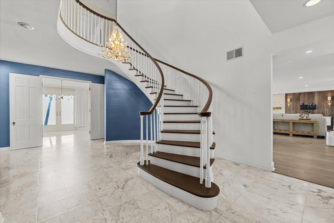
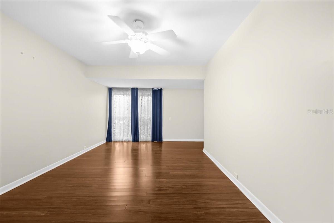
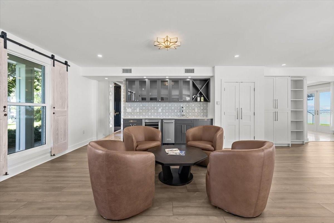
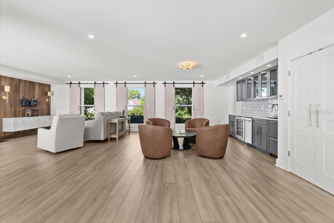
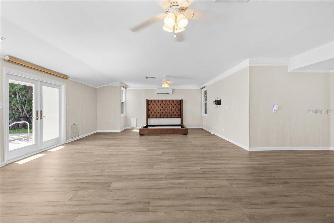
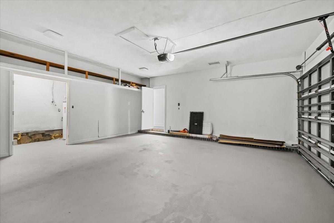
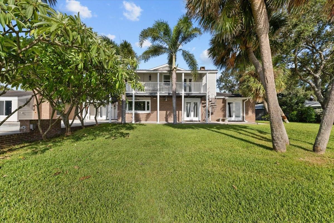
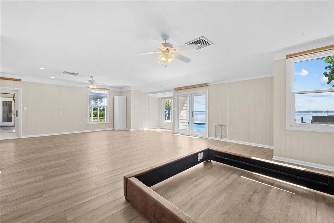
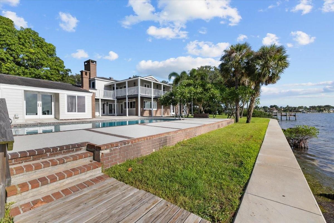
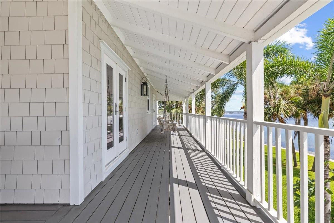
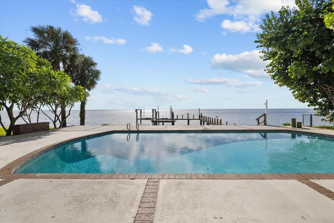
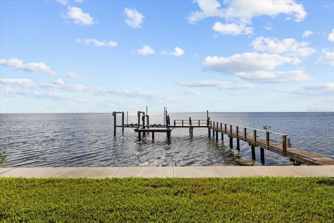
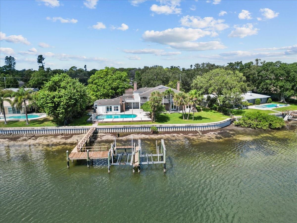
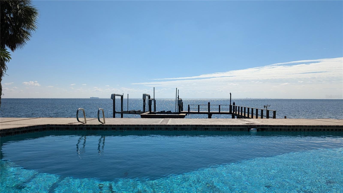
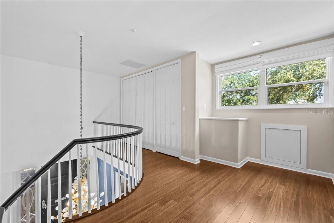
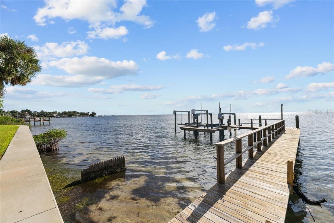
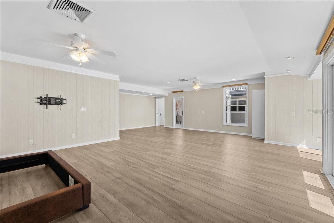
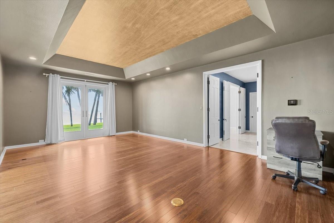
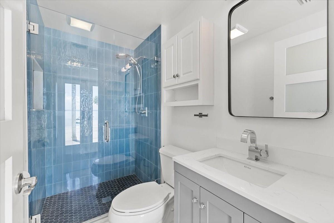
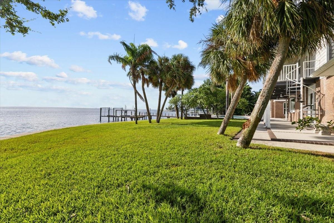
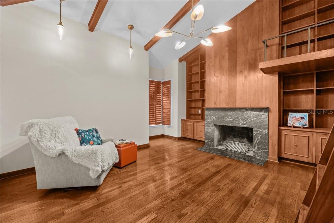
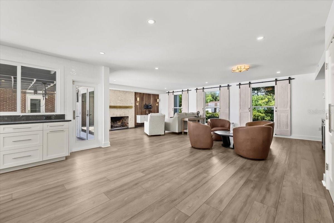
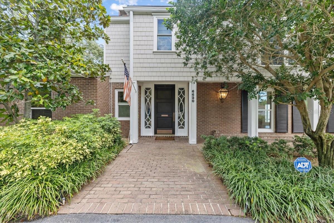
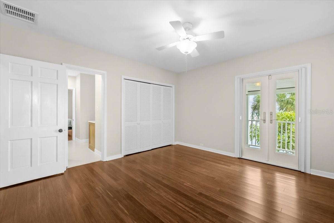
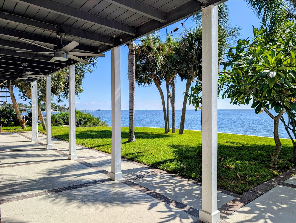
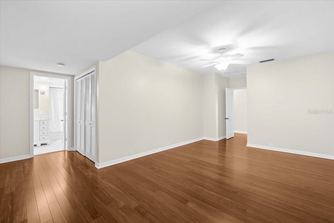
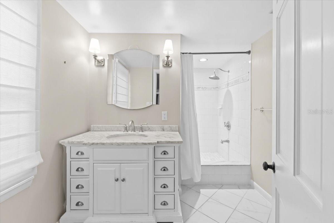
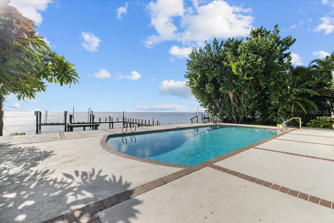
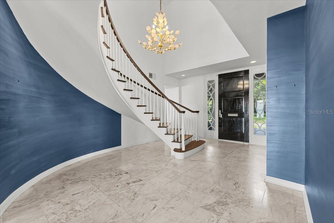
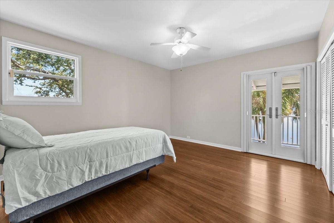
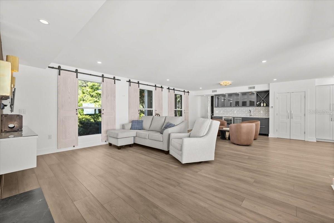
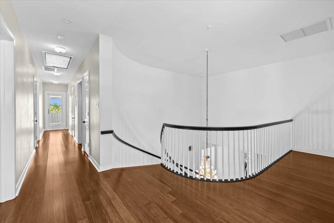
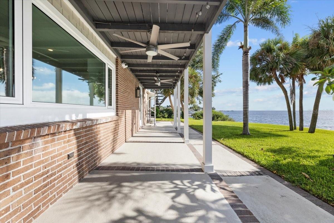
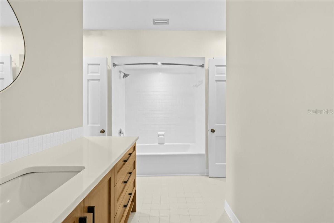
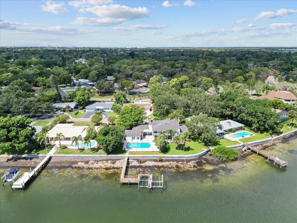
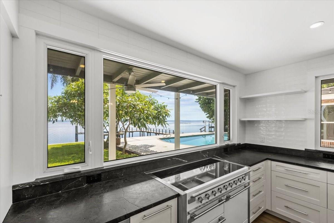
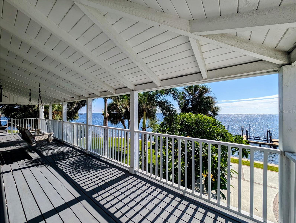
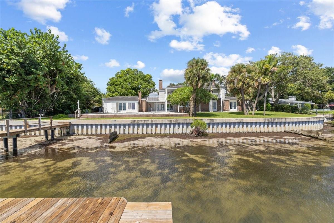
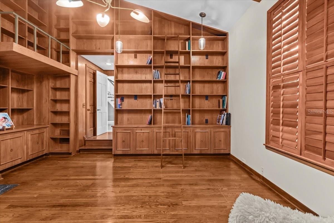
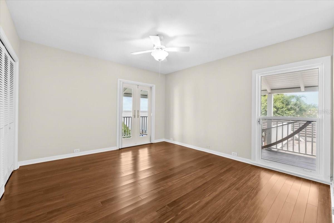
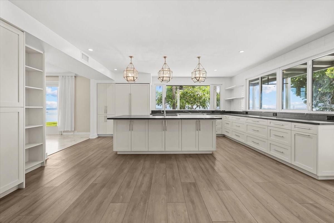
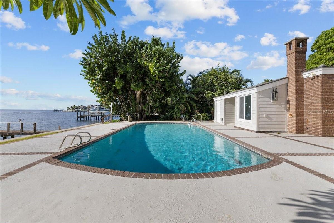
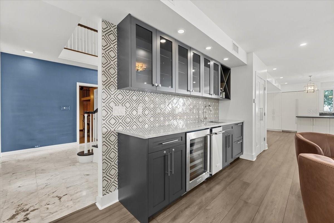
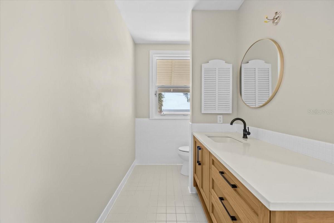
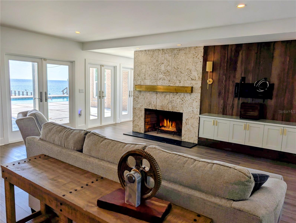
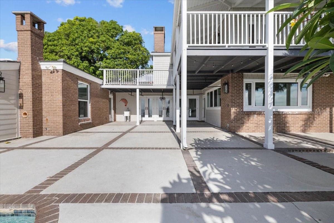
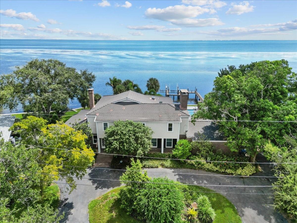
Active
6620 COLONY DR S
$2,845,000
Features:
Property Details
Remarks
Stunning Panoramic 147 feet of WATERFRONT views, a large private boat dock with TWO boat lifts, and a private POOL located on the peak of the bay kissing the water that didn't have any water intrusion or damages during the record-breaking hurricanes in 2024? You're not dreaming. It’s REAL. This spacious plantation-style home is the perfect blend of Old Florida character and modern luxury. Tucked away on a large private lot on the peak of the curved bay, this magnificent property is surrounded by a variety of views, fruit trees, exotic plants, and tropical wildlife. With almost every room having a beautiful view of the sparkling water, you’ll never forget why you chose this as the place to call home. You'll immediately be greeted by water views through the grand entryway into the dining room as you move past the beautiful cantilever staircase wrapping up to the second floor. The endless water views from the open kitchen and living area are breathtaking. Talk about a perfect place to entertain! The spacious open living/kitchen area features an enormous kitchen with island, built-in Sub-Zero refrigerator, Elise range and gorgeous unique countertops, large bar with separate sink, unique, rare, and authentic Florida Keystone coral rock fireplace, and impact sliding glass doors out to the back lanai, making indoor/outdoor entertaining a breeze. Words cannot describe the views from outside. Whether you want to swim in the private pool, have dinner on the lanai, watch the wildlife with your coffee, or hop on the boat from your dock with not one, but TWO boat lifts…this home has you covered…and a view of the water from almost every angle. There is space for all of your toys on this expansive dock and room for all your outdoor activities in the large yard along the water. This home features a library with floor to ceiling solid wood shelving and a fireplace that is like something out of a fairy tale! If the library isn't cozy enough, there's a total of THREE fireplaces throughout the home. With 5 bedrooms and 5 and a half bathrooms, you’ll have enough space for everyone. There’s even a bonus room with a view that would make working from home, exercising, or whatever you want to do in there seem like you're still on vacation somewhere! The covered balcony of the second floor runs the length of the home, giving the bedrooms along the back not only a view from their window, but a place to step outside and FEEL the bay breeze. This home was designed to enjoy the views as both stories have an outdoor space that runs the entire length. The FIRST FLOOR BEDROOM has an exterior door leading out to the back lanai and is large enough to be an in-law suite, a second primary bedroom, or transformed into a game room. The sky is the limit for this unique space. Impact windows throughout, slate tile roof, new pool heater/chiller, luxury appliances, wet bar with wine fridge, ice maker, and liquor cabinet with lock, 15 minutes to The Don Cesar and Gulf Beaches, 12 minutes to all the action of downtown St. Petersburg, 30 minutes from Tampa, and 45 minutes from Sarasota…you will NOT find a better location. Be close to everything, but far enough to be in your own world. Properties like this are RARE. Waterfront properties that encountered ZERO damages during last year's hurricanes are RARE. Private docks with TWO boat lifts are RARE. If you were waiting for the perfect pool home on the open water with a dock with not one, but TWO boat lifts, THIS. IS. IT.
Financial Considerations
Price:
$2,845,000
HOA Fee:
N/A
Tax Amount:
$12350.11
Price per SqFt:
$582.51
Tax Legal Description:
BAY COLONY ESTATES BLK 2, LOT 36 & N'LY 1/2 OF LOT 35
Exterior Features
Lot Size:
16566
Lot Features:
Flood Insurance Required, FloodZone, Landscaped, Oversized Lot, Paved
Waterfront:
Yes
Parking Spaces:
N/A
Parking:
Boat, Circular Driveway, Driveway, Garage Faces Side, Oversized
Roof:
Slate
Pool:
Yes
Pool Features:
Gunite, Heated, In Ground, Lighting, Salt Water
Interior Features
Bedrooms:
5
Bathrooms:
6
Heating:
Central, Electric
Cooling:
Central Air, Mini-Split Unit(s), Attic Fan
Appliances:
Bar Fridge, Built-In Oven, Convection Oven, Cooktop, Dishwasher, Disposal, Dryer, Electric Water Heater, Freezer, Ice Maker, Microwave, Range, Refrigerator, Touchless Faucet, Washer, Water Filtration System, Wine Refrigerator
Furnished:
No
Floor:
Luxury Vinyl, Marble, Tile, Wood
Levels:
Two
Additional Features
Property Sub Type:
Single Family Residence
Style:
N/A
Year Built:
1969
Construction Type:
Brick, Cement Siding, Frame
Garage Spaces:
Yes
Covered Spaces:
N/A
Direction Faces:
West
Pets Allowed:
No
Special Condition:
None
Additional Features:
Balcony, French Doors, Lighting, Rain Gutters
Additional Features 2:
Check with the city and county per leasing rules.
Map
- Address6620 COLONY DR S
Featured Properties