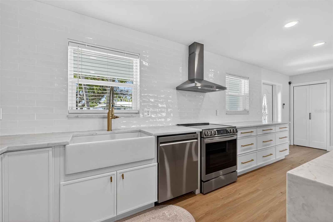
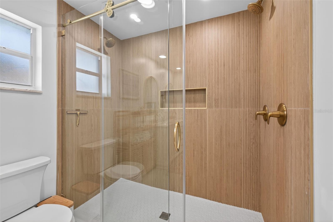
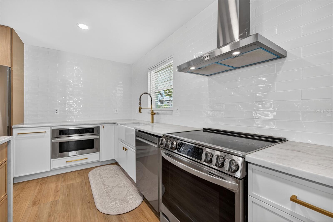
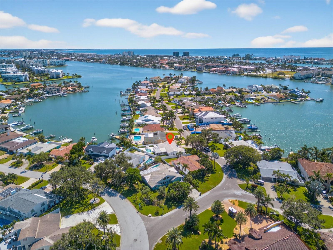
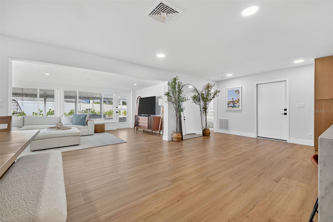
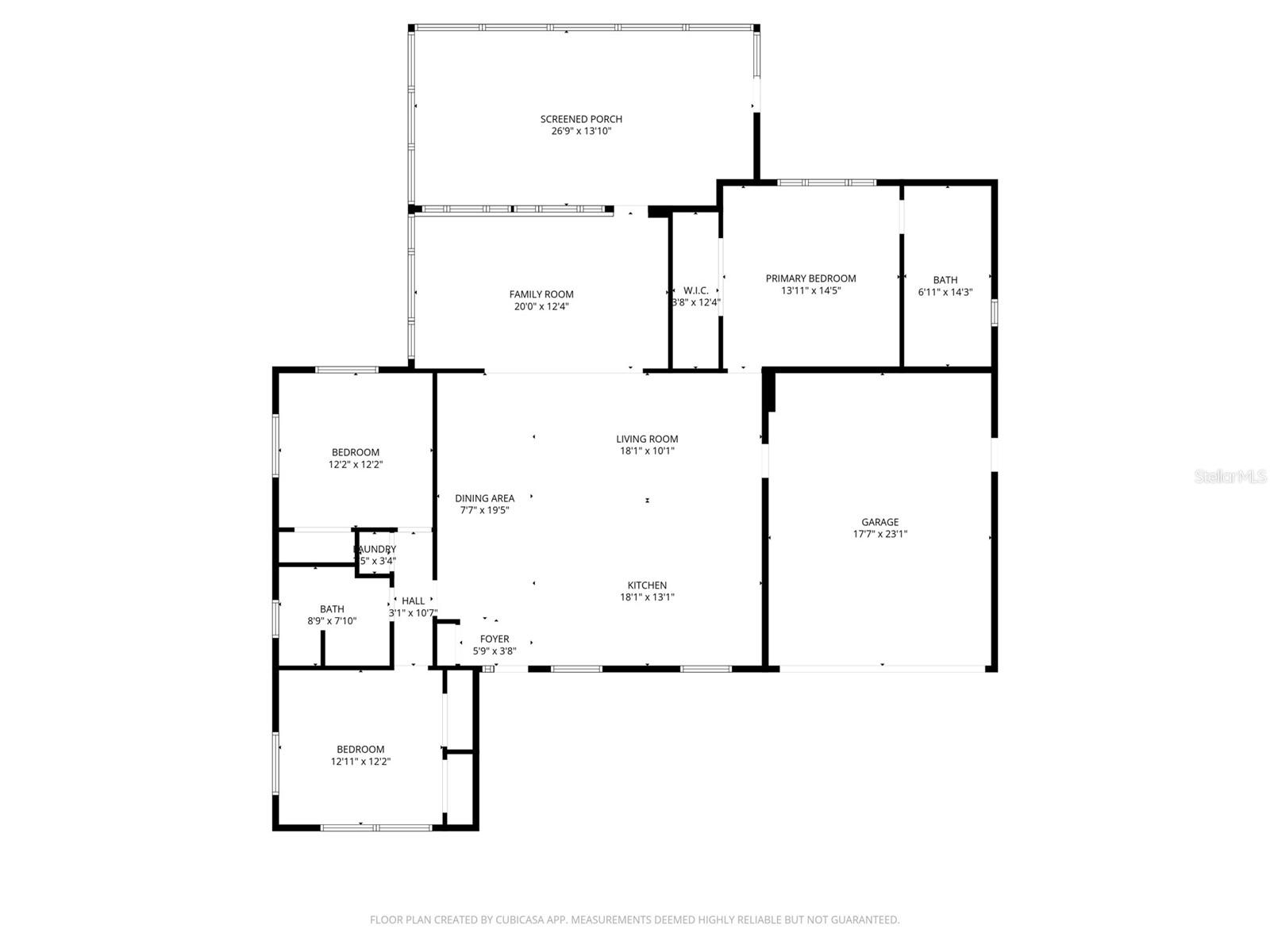
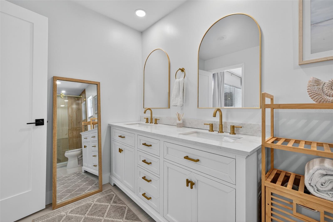
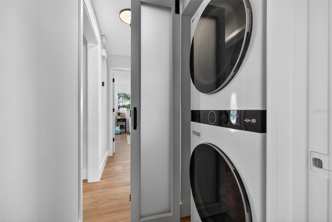
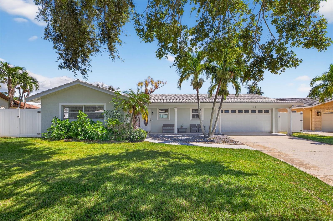
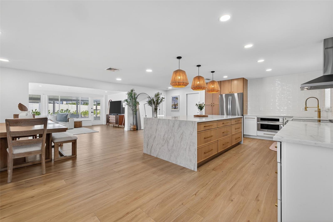
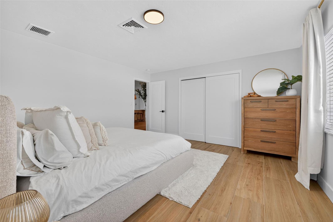
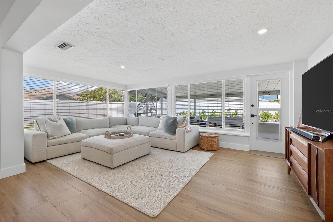
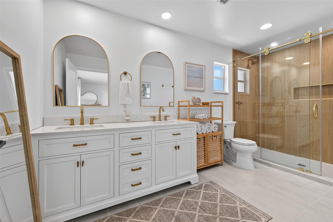
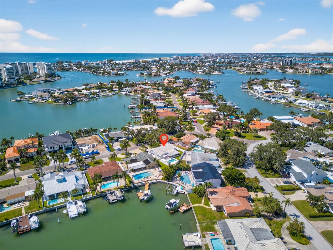
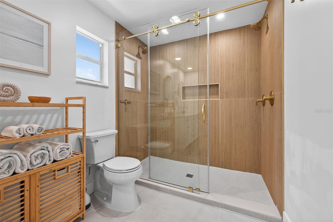
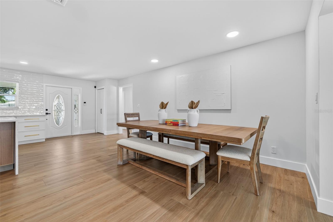
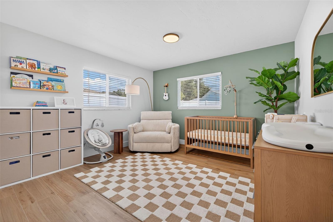
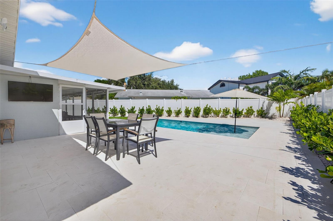
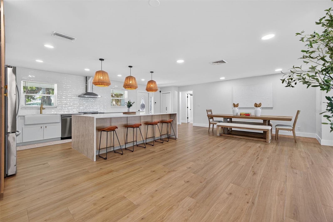
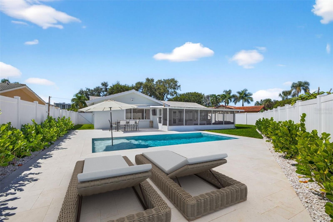
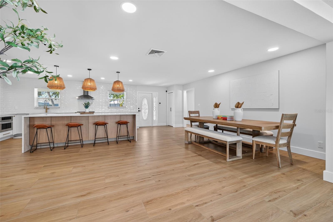
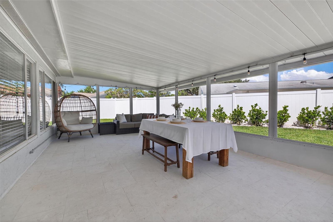
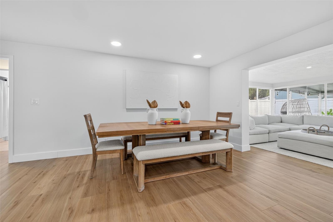
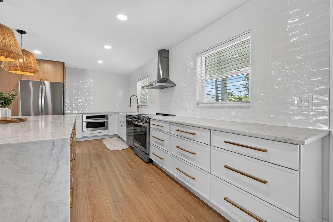
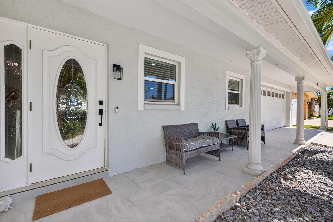
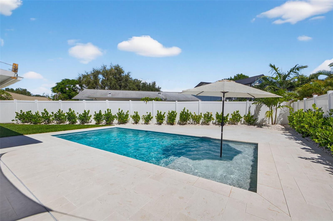
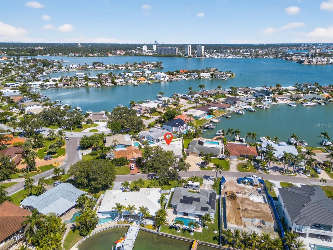
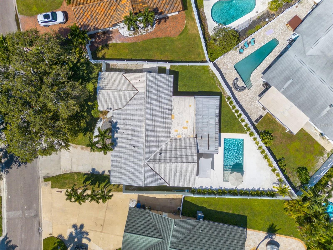
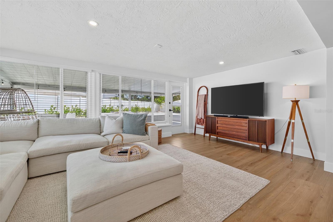
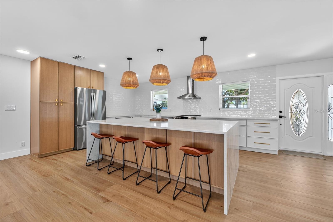
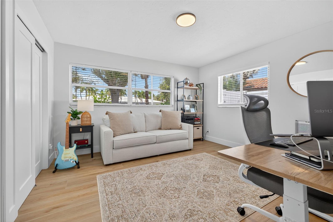
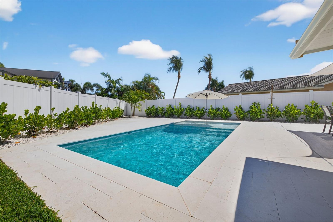
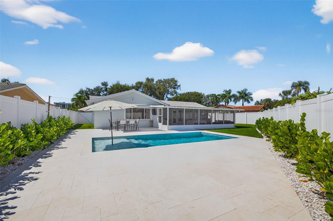
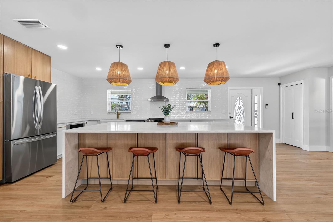
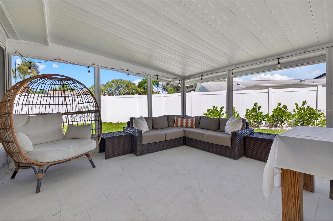
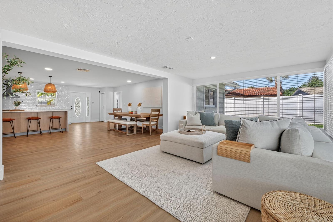
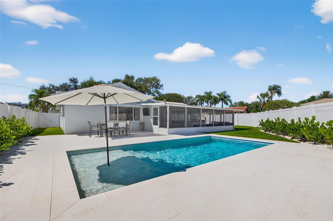
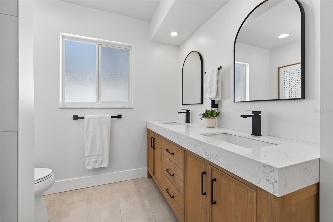
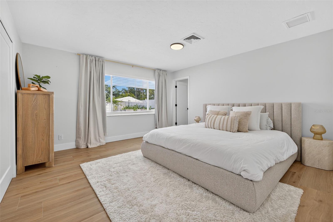
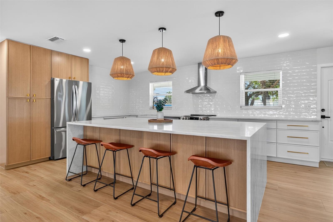
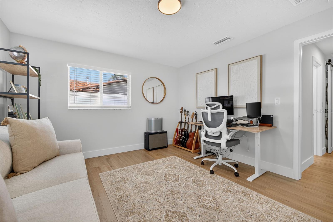
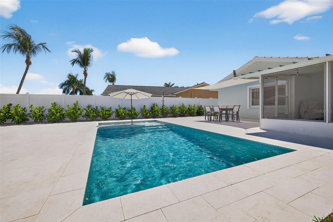
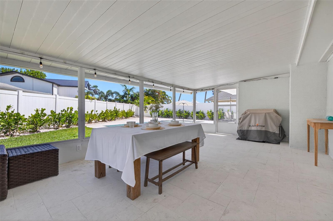
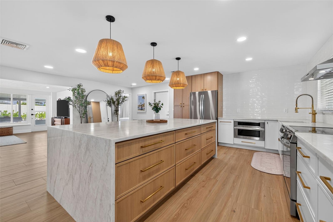
Active
1210 80TH ST S
$850,000
Features:
Property Details
Remarks
The moment you walk into this home, the world melts away as you’re greeted by a calming and inviting style. Completely remodeled in 2025, this single-family residence in the highly sought-after Yacht Club Estates offers clean lines, soft neutral tones, and wood-grain tile flooring throughout, creating a seamless blend of modern comfort and timeless elegance. The heart of the home is the open living area, where the spacious living room overlooks the patio and the sparkling saltwater pool. Large windows allow sunlight to stream in, filling the home with warmth and energy. The open-concept design connects effortlessly to the dining area and kitchen, making it ideal for entertaining or everyday living. At the center, the oversized kitchen island provides generous seating, abundant storage, and the perfect gathering space. Sleek cabinetry, premium finishes, and ample counter space make the kitchen both stylish and functional—whether you’re preparing a quiet dinner at home or hosting a lively get-together. The desirable split-bedroom layout ensures privacy. The primary suite serves as a serene retreat, complete with a spa-like en-suite bathroom featuring a double vanity, an expansive walk-in shower with dual shower heads, and thoughtful details that enhance comfort. The secondary bedrooms are spacious and versatile, perfect for family, guests, or a home office. Step outside to your private oasis—brand new in 2025, the saltwater pool glistens beside a large patio designed for sunbathing, dining, and entertaining. A screened-in covered patio provides a shaded retreat, perfect for morning coffee or evening gatherings. A 2-car garage adds convenience and extra storage. Yacht Club Estates is known for its friendly, close-knit atmosphere, with social opportunities like the boating club, wine club, book club, and more. With only one way in over a small bridge, the community is both safe and peaceful—a true dog walker’s dream. Just minutes from Treasure Island’s beaches and a short drive to downtown St. Pete, you’ll enjoy world-class restaurants, music venues, art museums, festivals, farmers markets, and beloved local traditions such as First Friday on Central Avenue and the Second Saturday Art Walk. This home blends modern updates, resort-style outdoor living, and the welcoming charm of one of St. Pete’s most desirable waterfront neighborhoods.
Financial Considerations
Price:
$850,000
HOA Fee:
N/A
Tax Amount:
$13053.43
Price per SqFt:
$465.75
Tax Legal Description:
SOUTH CAUSEWAY ISLE YACHT CLUB 4TH ADD BLK 7, LOT 51
Exterior Features
Lot Size:
8172
Lot Features:
Flood Insurance Required, FloodZone, Irregular Lot, Landscaped, Street Dead-End, Paved
Waterfront:
No
Parking Spaces:
N/A
Parking:
N/A
Roof:
Concrete
Pool:
Yes
Pool Features:
Gunite, In Ground, Lighting, Salt Water
Interior Features
Bedrooms:
3
Bathrooms:
2
Heating:
Central, Electric
Cooling:
Central Air
Appliances:
Dishwasher, Microwave, Refrigerator
Furnished:
No
Floor:
Carpet, Terrazzo
Levels:
One
Additional Features
Property Sub Type:
Single Family Residence
Style:
N/A
Year Built:
1968
Construction Type:
Block
Garage Spaces:
Yes
Covered Spaces:
N/A
Direction Faces:
West
Pets Allowed:
Yes
Special Condition:
None
Additional Features:
Rain Gutters
Additional Features 2:
Follows City Of St Pete rules.
Map
- Address1210 80TH ST S
Featured Properties