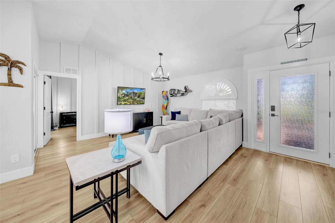
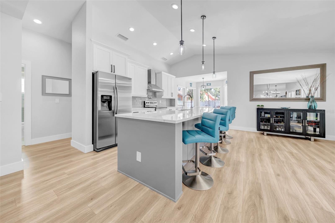
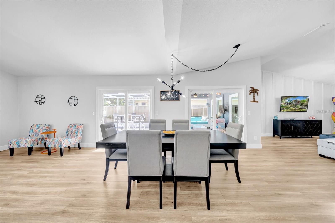
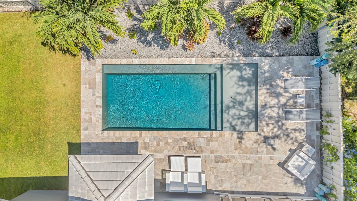
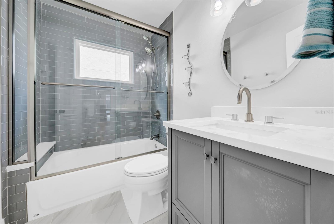
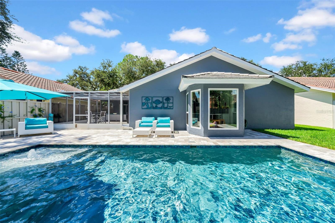
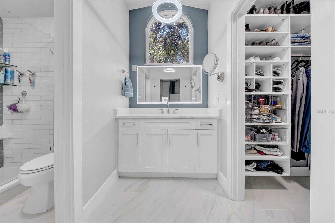
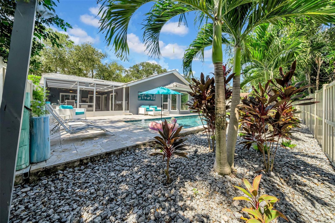
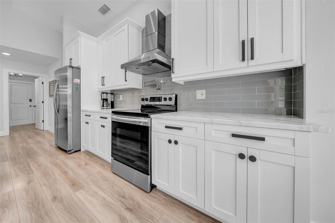
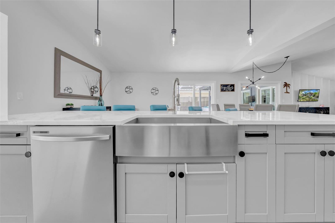
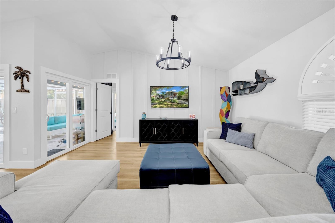
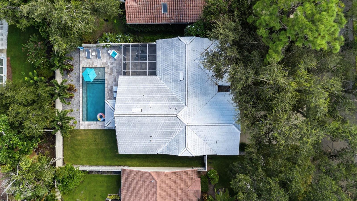
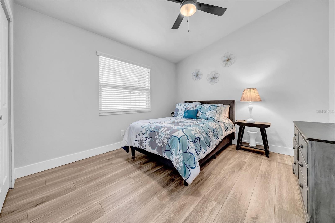
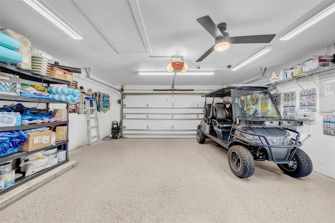
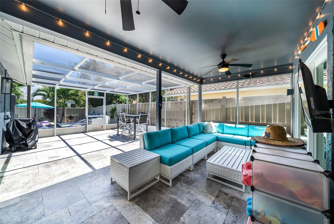
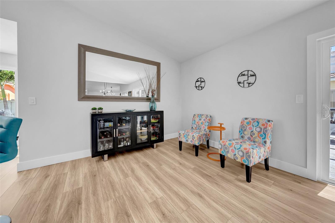
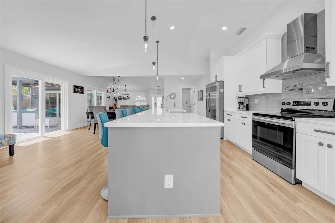
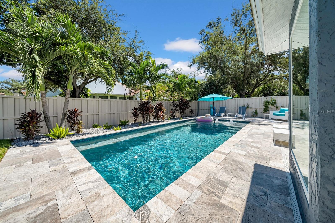
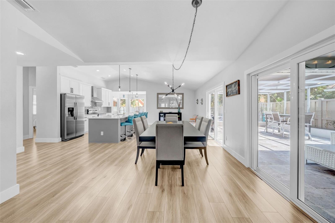
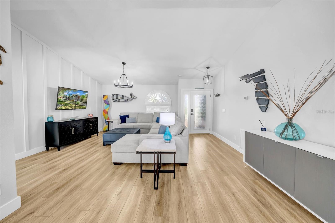
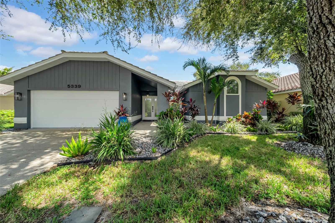
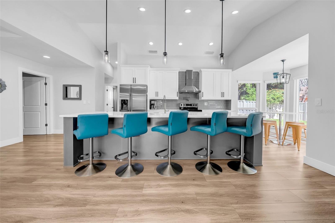
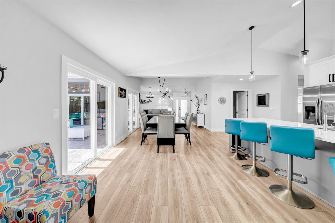
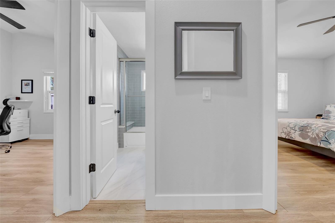
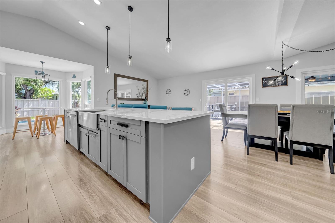
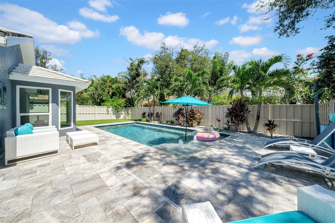
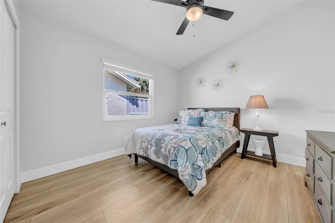
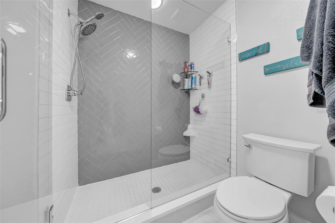
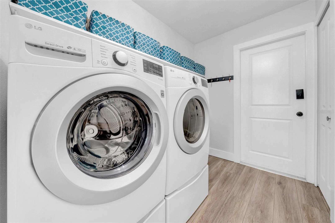
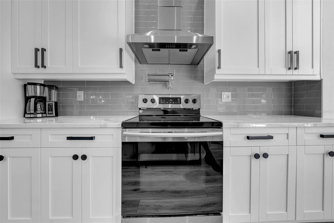
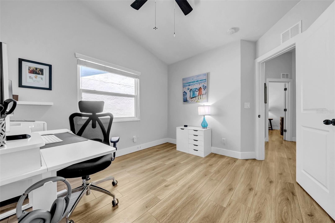
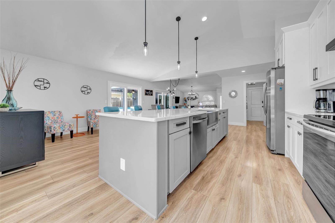
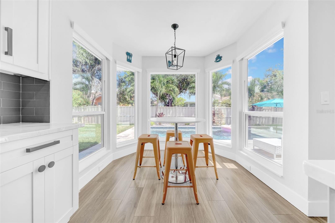
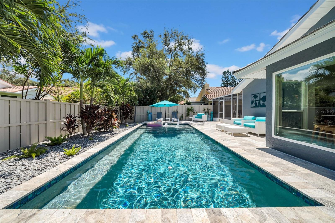
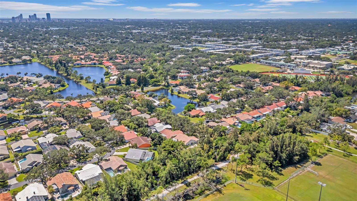
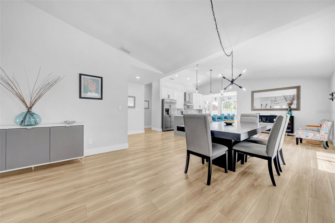
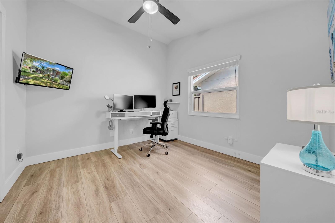
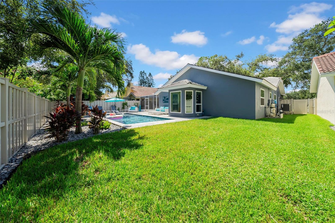
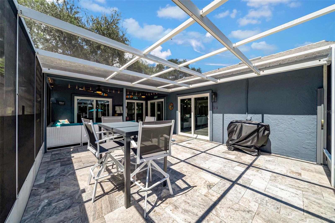
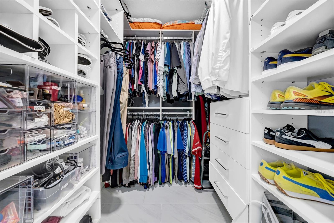
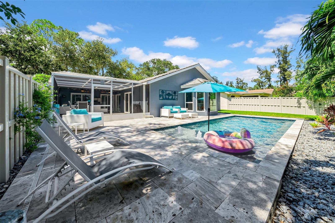
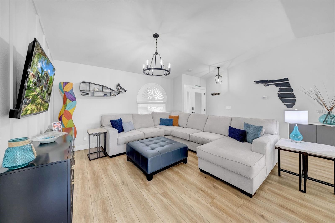
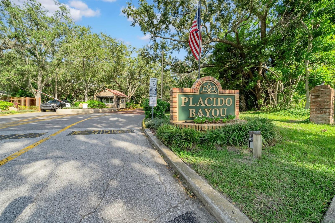
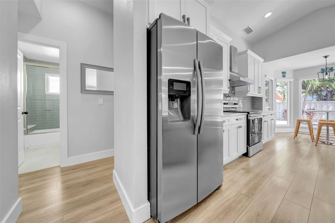
Active
5339 VENICE WAY NE
$865,000
Features:
Property Details
Remarks
Step into the lifestyle you’ve been waiting for—this smart home in a gated, manned-security community checks every box on your wish list. With 3 bedrooms, 2 bathrooms, and a 2-car garage, this open floor plan makes everyday living effortless. The two guest bedrooms and updated bath are tucked on one side for privacy, while the primary suite is your retreat on the other—complete with backyard access, a walk-in closet with California Closet built-ins, and a spa-like en-suite. The heart of the home? A remodeled kitchen and baths (2019) that flow seamlessly to the living and dining areas with vaulted ceilings. Step outside to your screened-in patio, where you can grill, entertain, or relax under the covered sitting area while overlooking your private pool oasis. Built in 2021, the pool shines with a sun shelf—perfect for lounging—while still leaving green space for pets to run. This home is loaded with peace-of-mind upgrades: hurricane-rated windows, sliders, and a garage door, replumbing (2024), exterior paint (2023), HVAC (2019), and a tile roof (2014). Move in without lifting a finger. Nothing beats being minutes from local shops and groceries—or hopping in your golf cart for a quick ride to the waterfront and vibrant downtown St. Pete. Homes like this don’t wait around, and neither should you. Schedule your showing today—before another buyer scoops it up.
Financial Considerations
Price:
$865,000
HOA Fee:
200
Tax Amount:
$8734.38
Price per SqFt:
$524.56
Tax Legal Description:
PLACIDO BAYOU UNIT 1 BLK 9, LOT 3
Exterior Features
Lot Size:
6991
Lot Features:
Drainage Canal, FloodZone, City Limits, Landscaped, Near Golf Course, Near Public Transit, Street Brick
Waterfront:
No
Parking Spaces:
N/A
Parking:
Driveway, Garage Door Opener, None, Off Street, On Street
Roof:
Tile
Pool:
Yes
Pool Features:
Deck, In Ground, Lighting, Other
Interior Features
Bedrooms:
3
Bathrooms:
2
Heating:
Central
Cooling:
Central Air
Appliances:
Cooktop, Dishwasher, Disposal, Dryer, Electric Water Heater, Microwave, Range, Range Hood, Refrigerator
Furnished:
No
Floor:
Luxury Vinyl, Tile
Levels:
One
Additional Features
Property Sub Type:
Single Family Residence
Style:
N/A
Year Built:
1987
Construction Type:
Block
Garage Spaces:
Yes
Covered Spaces:
N/A
Direction Faces:
West
Pets Allowed:
No
Special Condition:
None
Additional Features:
Lighting, Other, Outdoor Grill, Rain Gutters, Sliding Doors
Additional Features 2:
Contact the HOA.
Map
- Address5339 VENICE WAY NE
Featured Properties