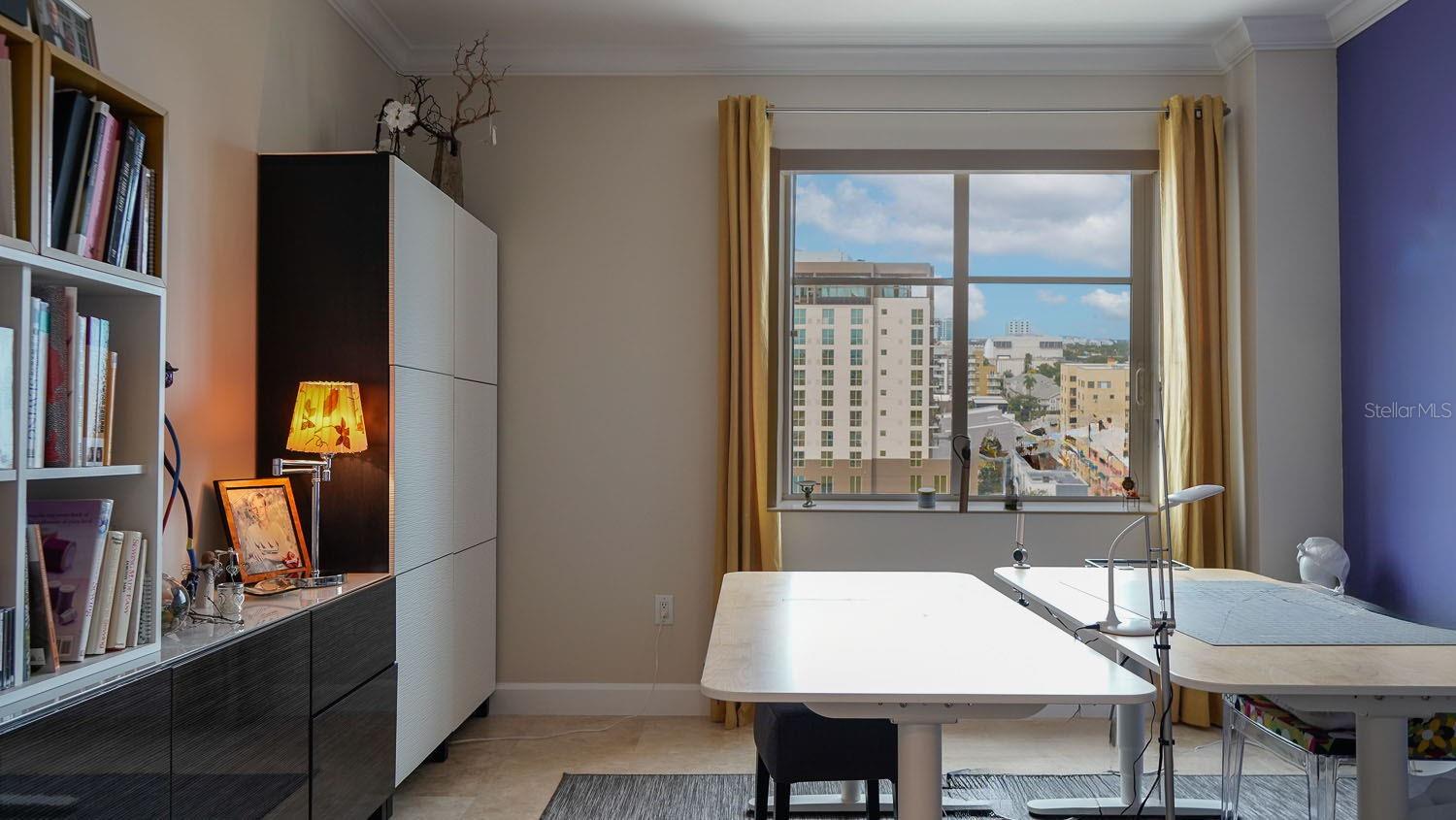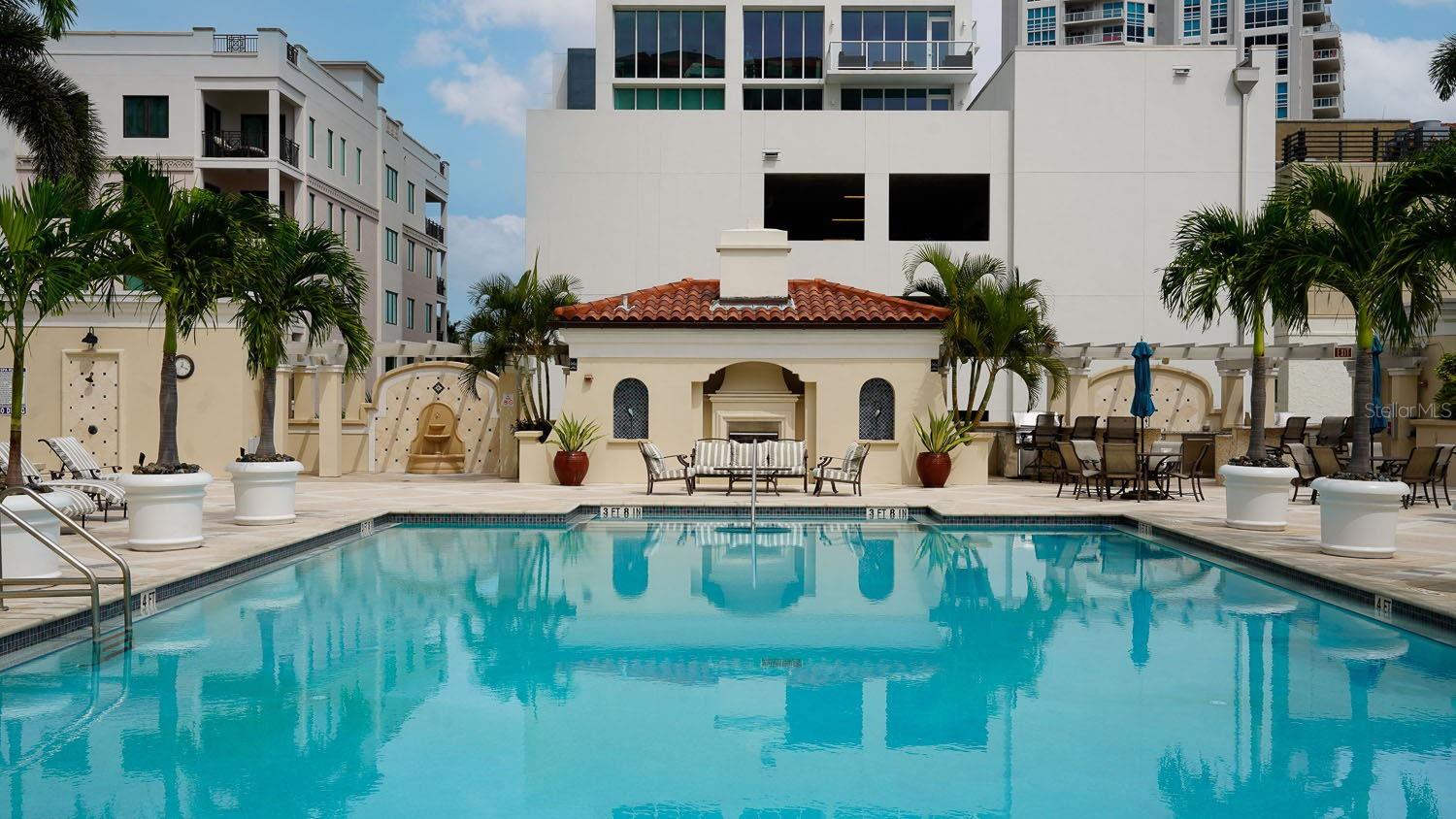













































Active
300 BEACH DR NE #1104
$2,099,000
Features:
Property Details
Remarks
Welcome to Parkshore Plaza #1104, a beautiful 3 bedroom 3 and a half bathroom residence in the heart of Downtown St. Petersburg offering breathtaking views of Tampa Bay and the city skyline. Thoughtful upgrades include full interior painting and LED recessed lighting in 2015, a Bosch dishwasher and dual EV charging stations in 2022, a Speed Queen washer and dryer in 2023, a Sub-Zero refrigerator and freezer in 2024, and a Wolf induction cooktop in 2025. The chef’s kitchen now features a complete suite of premium appliances, while the primary suite showcases his-and-her walk-in closets and a spa-like en-suite bath with double vanities. Residents of this premier community enjoy an array of resort-style amenities including a heated pool and spa, fitness center, clubroom, 24/7 concierge, secure covered parking. Securely with a fob, the elevators open directly to your private foyer to enter your tasteful residence. With spacious living and dining areas designed for both entertaining and everyday comfort, this home combines modern luxury with unmatched access to waterfront parks, world-class dining, and the vibrant lifestyle of Downtown St. Petersburg.
Financial Considerations
Price:
$2,099,000
HOA Fee:
N/A
Tax Amount:
$20243
Price per SqFt:
$767.18
Tax Legal Description:
PARKSHORE PLAZA CONDO FLOOR 11, UNIT 1104 TOGETHER WITH THE USE OF PARKING SPACES 102 & 200 & STORAGE UNIT 91
Exterior Features
Lot Size:
104063
Lot Features:
City Limits, Sidewalk, Paved
Waterfront:
No
Parking Spaces:
N/A
Parking:
Assigned, Covered, Deeded, Electric Vehicle Charging Station(s), Basement
Roof:
Built-Up, Membrane
Pool:
No
Pool Features:
N/A
Interior Features
Bedrooms:
3
Bathrooms:
4
Heating:
Central, Electric
Cooling:
Central Air
Appliances:
Convection Oven, Cooktop, Dishwasher, Disposal, Dryer, Electric Water Heater, Microwave, Range Hood, Refrigerator, Washer
Furnished:
Yes
Floor:
Travertine
Levels:
One
Additional Features
Property Sub Type:
Condominium
Style:
N/A
Year Built:
2006
Construction Type:
Block, Other, Stucco
Garage Spaces:
Yes
Covered Spaces:
N/A
Direction Faces:
Southeast
Pets Allowed:
No
Special Condition:
None
Additional Features:
Balcony, Lighting, Outdoor Grill, Outdoor Shower, Sauna, Sidewalk, Storage
Additional Features 2:
$100 Application fee, approval required by Association. See Attachments for details
Map
- Address300 BEACH DR NE #1104
Featured Properties