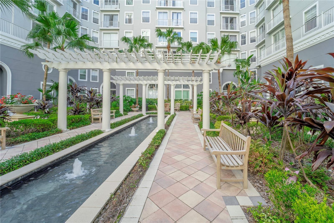
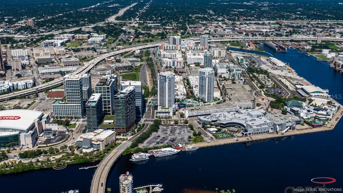
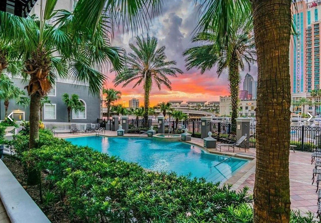
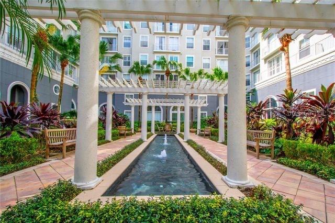
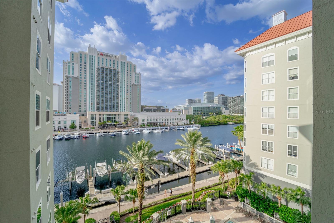

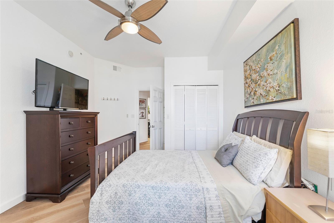
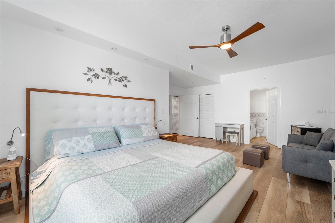
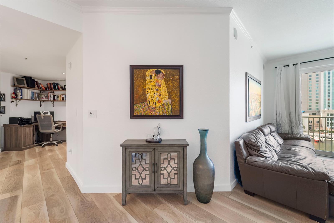
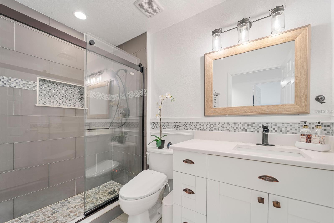
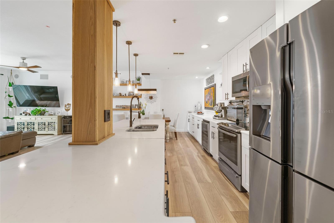
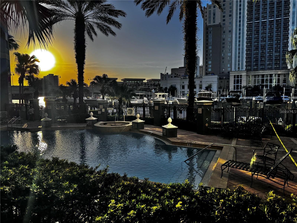
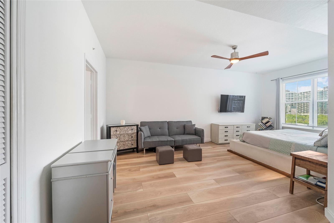
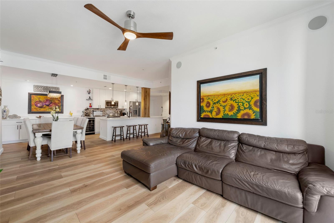
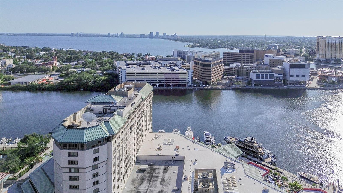
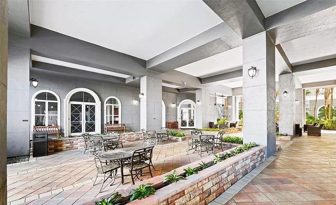
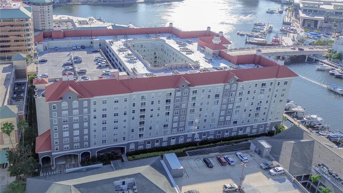
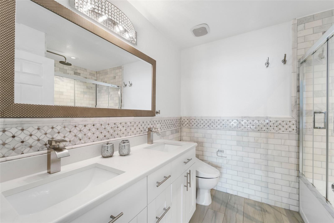
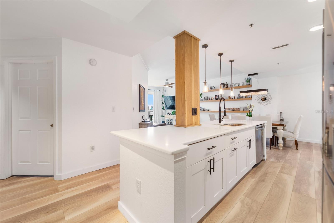
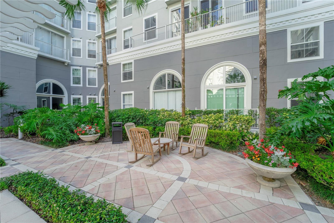
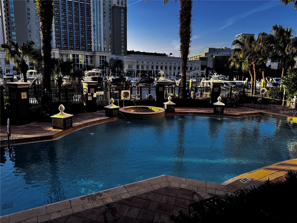
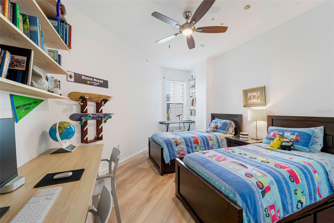
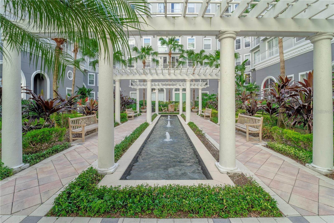
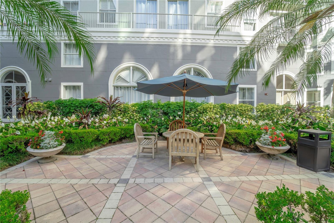
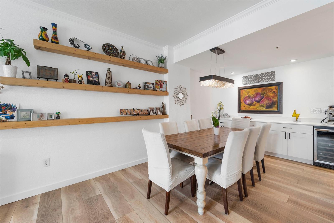
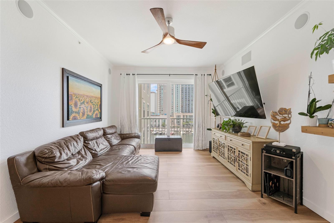
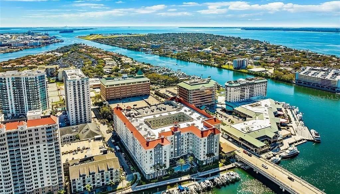
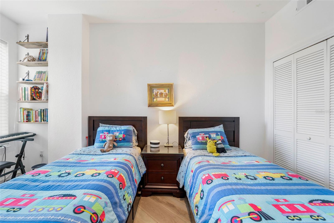
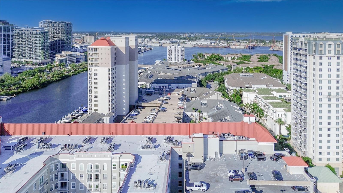
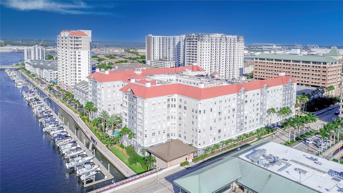
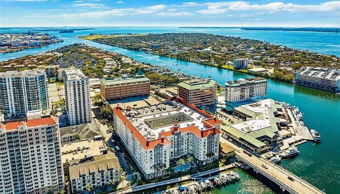
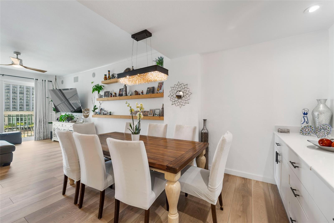
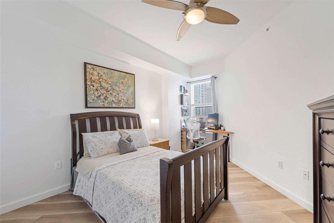
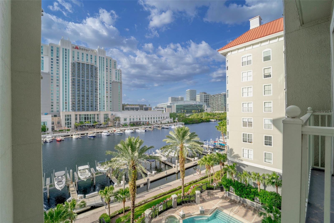
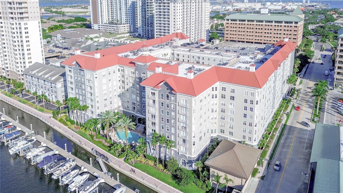
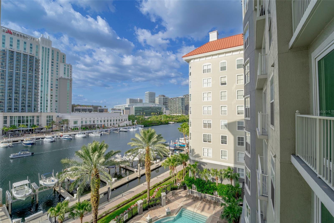
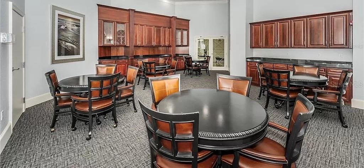
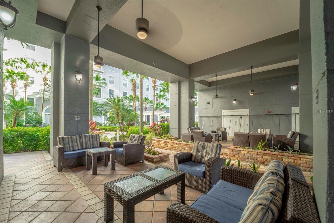
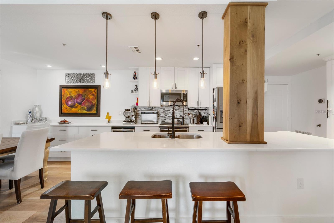
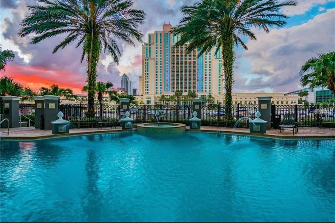
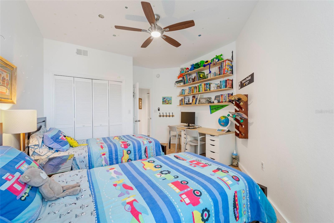
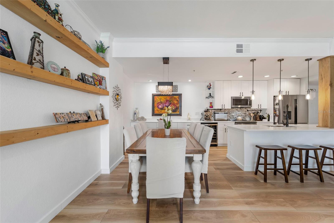
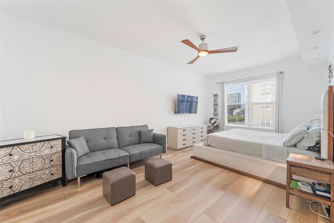
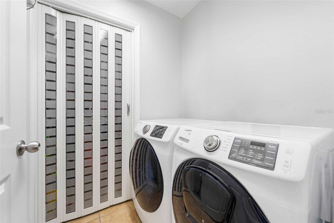
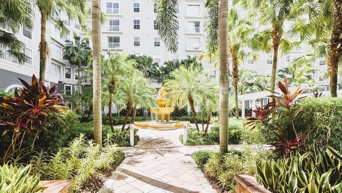
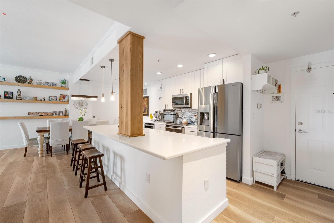
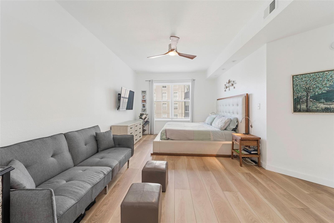
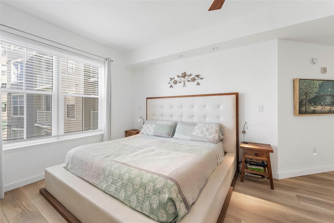
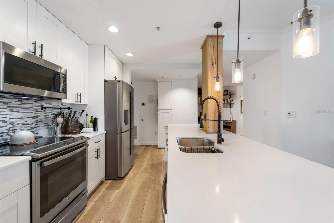
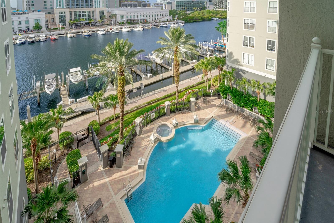
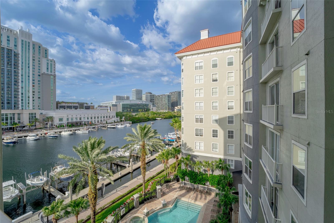
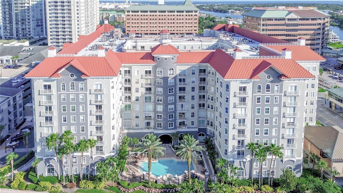
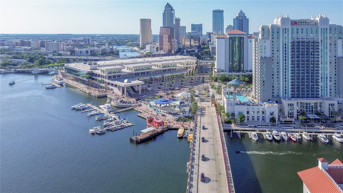
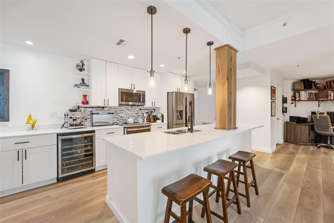
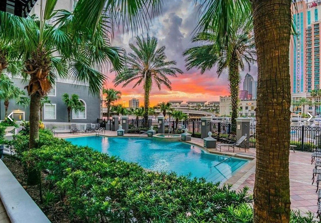
Active
700 S HARBOUR ISLAND BLVD #521
$910,000
Features:
Property Details
Remarks
Discover the only 3/2 fully renovated unit on the island where every room offers a spectacular water view under $1M. With one of the larger floor plans at Parkcrest, this home has been meticulously updated with high-end materials, including hurricane resistance windows, a wide-plank, oak-look luxury vinyl, and an open kitchen. The entire renovation was carefully designed to maximize the space for both sophisticated style and everyday functionality. The convenience is truly unmatched, offering 3 parking spaces—with two assigned on the same level as the unit for direct, elevator-free access—that have been upgraded also with private, pre-installed EV chargers connected to your own meter. The flawless interior is matched only by its vibrant location within a welcoming, pet-friendly community. Step outside and find yourself at the center of the best Tampa has to offer, with American Social, Jackson's Bistro, and the iconic Tampa Riverwalk moments away. Walk to Lightning NHL games, concerts at Amalie Arena, or events the convention center without any traffic or parking hassle. You'll also be perfectly positioned to enjoy the energy of Tampa's Gasparilla and downtown 5Ks while remaining comfortably removed from the peak congestion—offering all the fun without the fuss. Whether you are a snowbird or local to Tampa Bay, this is more than a condo; it's a turnkey lifestyle of safety, luxury, and convenience, representing a rare opportunity that should not be passed.
Financial Considerations
Price:
$910,000
HOA Fee:
N/A
Tax Amount:
$5133
Price per SqFt:
$552.18
Tax Legal Description:
PARKCREST HARBOUR ISLAND CONDOMINIUM UNIT 521 AND AN UNDIV INT IN COMMON ELEMENTS
Exterior Features
Lot Size:
4
Lot Features:
City Limits, Sidewalk
Waterfront:
No
Parking Spaces:
N/A
Parking:
N/A
Roof:
Metal
Pool:
No
Pool Features:
Deck, In Ground
Interior Features
Bedrooms:
3
Bathrooms:
2
Heating:
Central
Cooling:
Central Air
Appliances:
Dishwasher, Disposal, Dryer, Microwave, Range, Refrigerator, Washer
Furnished:
No
Floor:
Luxury Vinyl, Tile
Levels:
One
Additional Features
Property Sub Type:
Condominium
Style:
N/A
Year Built:
2005
Construction Type:
Cement Siding, Concrete, Stucco, Frame
Garage Spaces:
No
Covered Spaces:
N/A
Direction Faces:
North
Pets Allowed:
Yes
Special Condition:
None
Additional Features:
Balcony, Lighting, Sidewalk, Sliding Doors
Additional Features 2:
Leasing is capped at 25%. Tenants must go through the application process via the management company. Tenant must go through an approval process. Contact management regarding leasing restrictions.
Map
- Address700 S HARBOUR ISLAND BLVD #521
Featured Properties