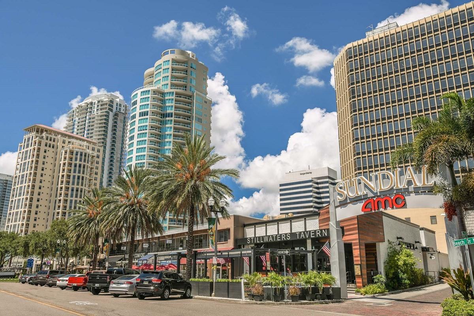
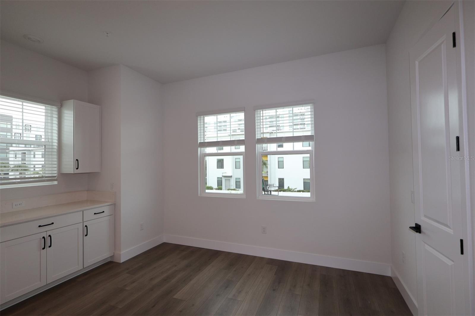
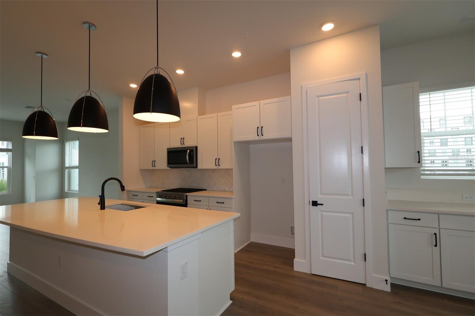
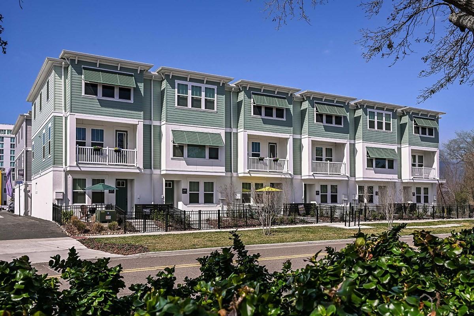
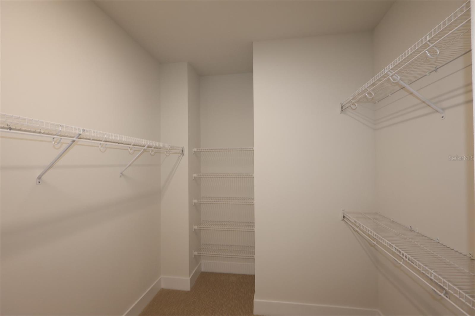
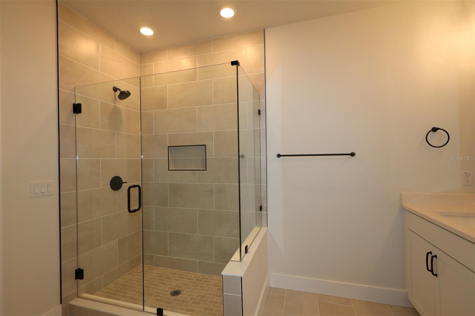
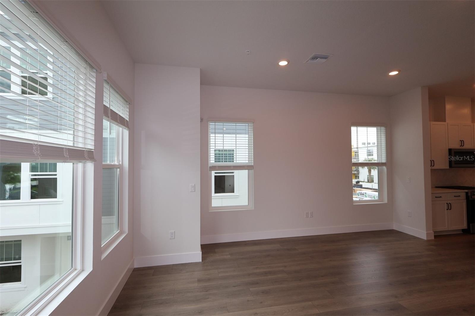
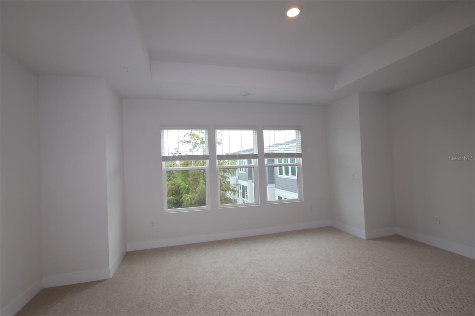
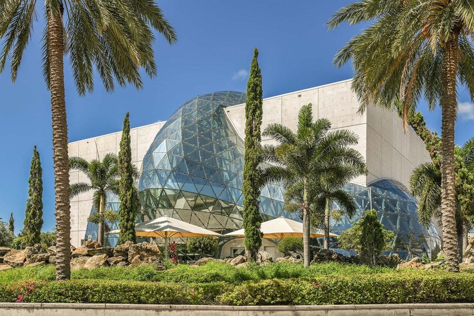
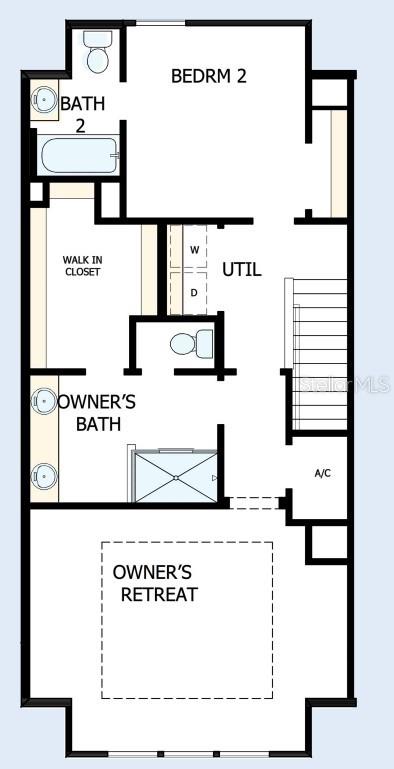
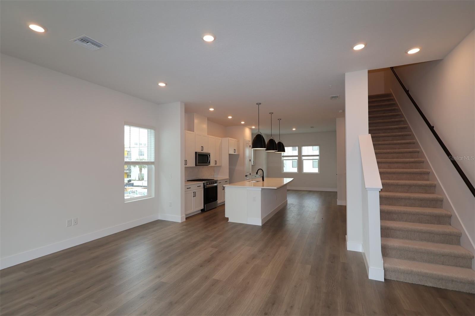
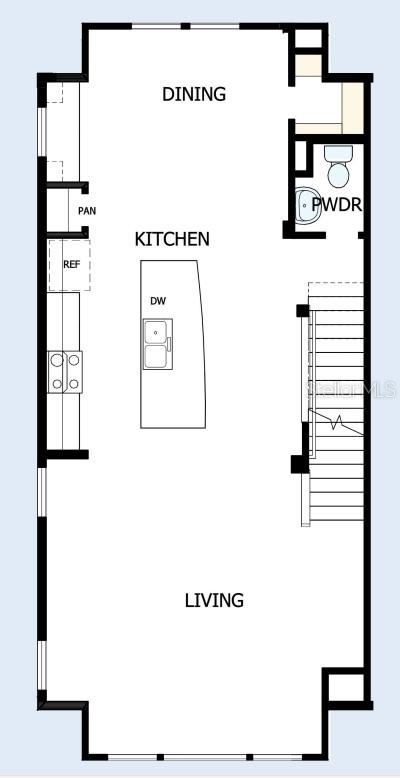
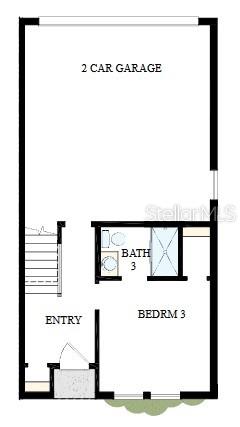
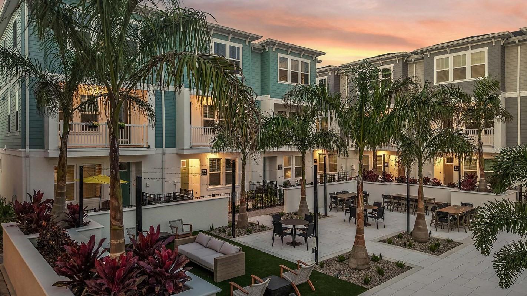
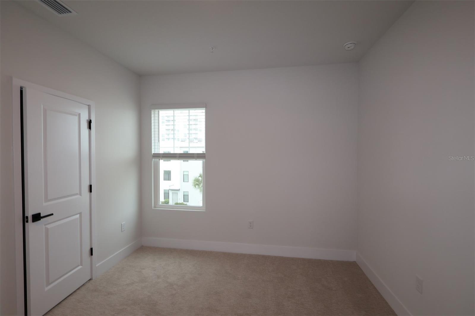
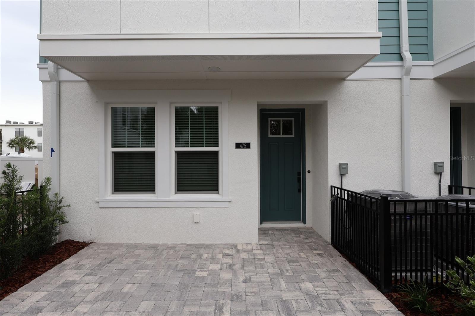
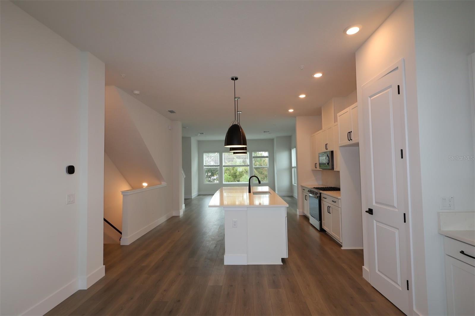
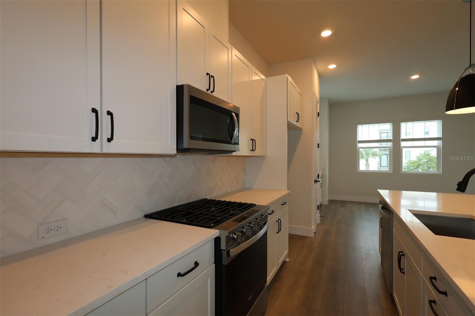
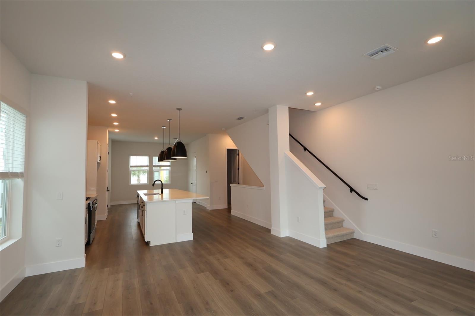
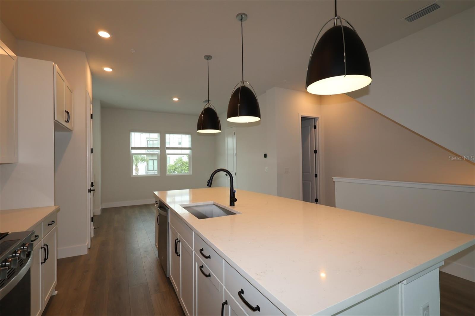
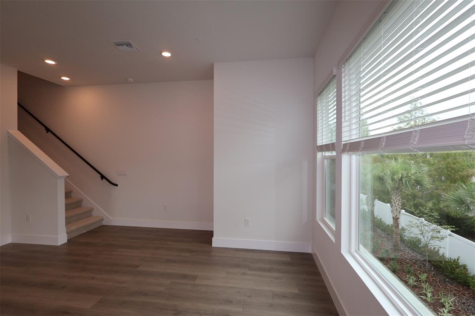
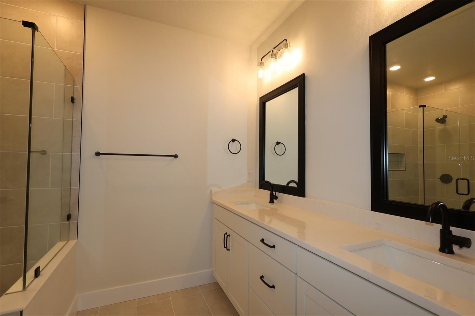
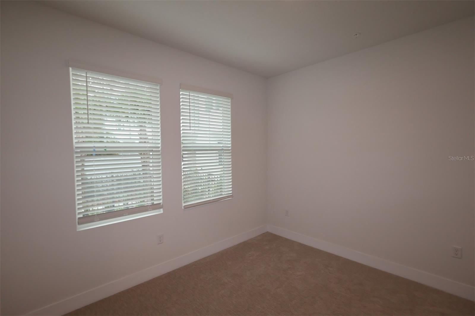
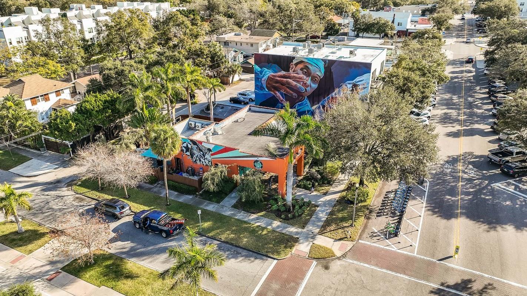
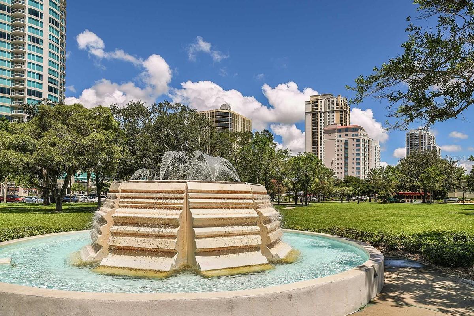
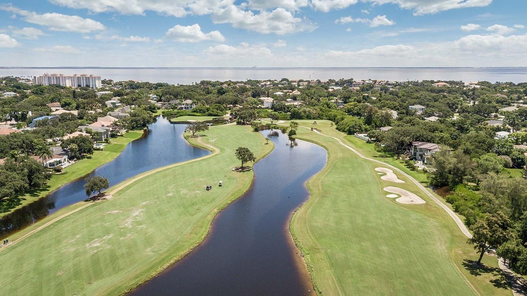
Active
475 31ST WAY N
$677,990
Features:
Property Details
Remarks
Welcome to Towns at Union by David Weekley Homes—one of the nation’s largest and most reputable private home builders—this townhome community combines trusted craftsmanship with an unbeatable St. Petersburg location. Just minutes from Central Avenue, downtown’s dining and arts scene, and the award-winning Gulf beaches, you’ll enjoy the best of city living with a private, tree-lined retreat at home. This move-in ready Carsten II home plan on corner homesite 17 spans three thoughtfully designed levels, beginning with a first-floor guest suite complete with its own private bath—perfect for visitors or a home office. You'll find the main living area on the second floor. It is made for entertaining with an open-concept layout that flows into a chef-inspired kitchen featuring a 10-foot presentation island, step-in pantry, and abundant natural light from corner-site windows. On the third floor, the serene Owner’s Retreat offers a spacious en-suite bath and walk-in closet, complemented by a secondary guest suite with its own private bath. Set apart by its inviting outdoor living, this home includes an oversized, pavered front porch framed by mature trees—a rare corner-site feature ideal for morning coffee or evening gatherings. Additional upgrades include impact-rated windows, 8-foot solid-core doors, a 2-car garage with epoxy coating, and the efficiency of a natural GAS community enhanced by EnergySaver innovations. Schedule your private tour today and experience the David Weekley difference in the heart of St. Pete!
Financial Considerations
Price:
$677,990
HOA Fee:
300
Tax Amount:
$1219
Price per SqFt:
$347.33
Tax Legal Description:
UNION DISTRICT TOWNHOMES LOT 2
Exterior Features
Lot Size:
1712
Lot Features:
N/A
Waterfront:
No
Parking Spaces:
N/A
Parking:
Garage Door Opener
Roof:
Shingle
Pool:
No
Pool Features:
N/A
Interior Features
Bedrooms:
3
Bathrooms:
4
Heating:
Central
Cooling:
Central Air
Appliances:
Convection Oven, Dishwasher, Exhaust Fan, Gas Water Heater, Microwave, Range, Tankless Water Heater
Furnished:
Yes
Floor:
Carpet, Laminate, Tile
Levels:
Three Or More
Additional Features
Property Sub Type:
Townhouse
Style:
N/A
Year Built:
2025
Construction Type:
Block, Other, Stucco
Garage Spaces:
Yes
Covered Spaces:
N/A
Direction Faces:
East
Pets Allowed:
Yes
Special Condition:
None
Additional Features:
Lighting, Rain Gutters, Sidewalk, Sprinkler Metered
Additional Features 2:
Per deed restrictions.
Map
- Address475 31ST WAY N
Featured Properties