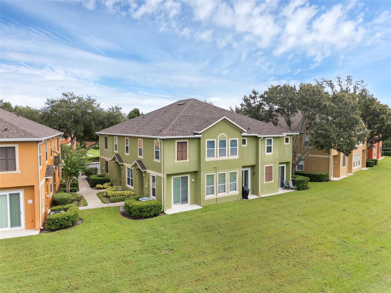
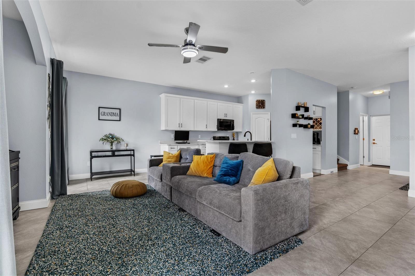
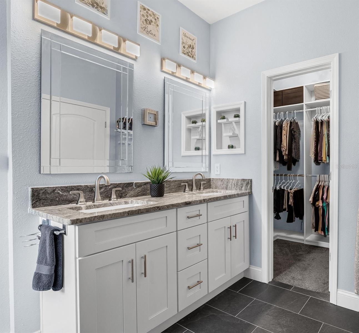
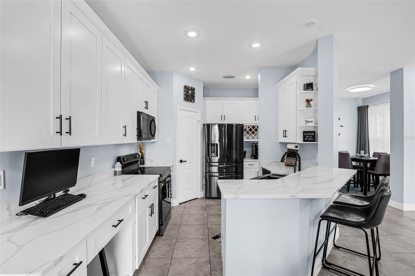
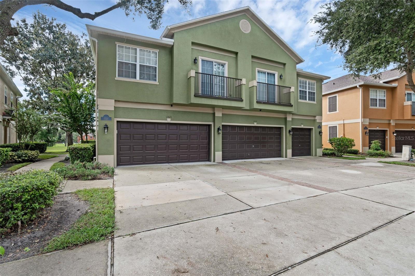
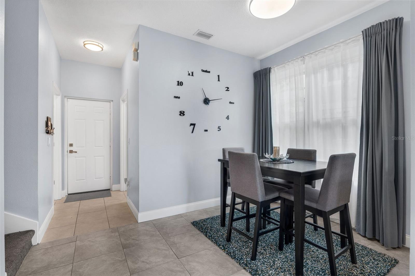
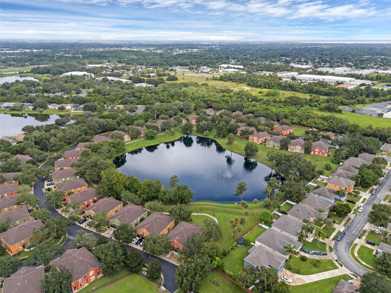
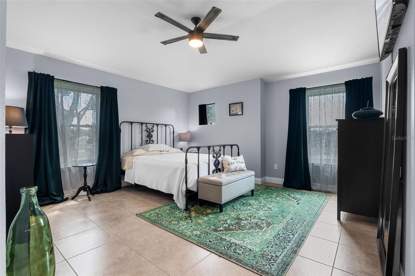
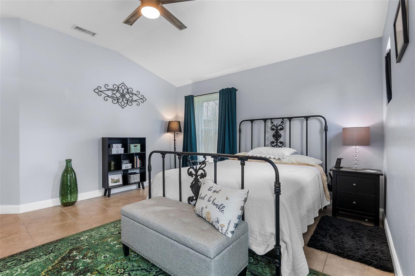
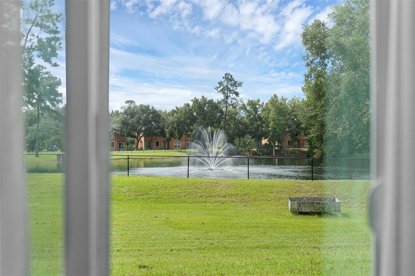
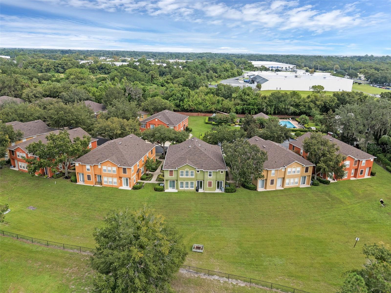
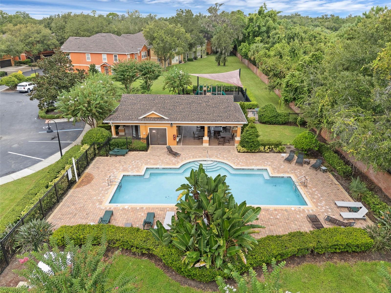
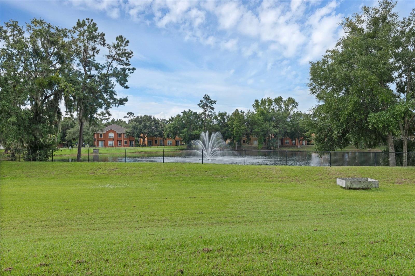
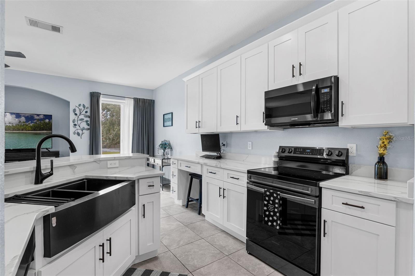
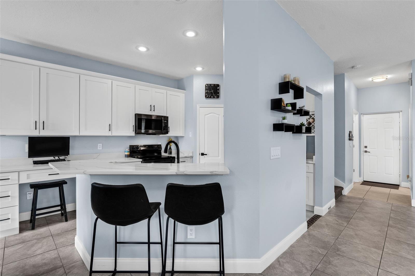
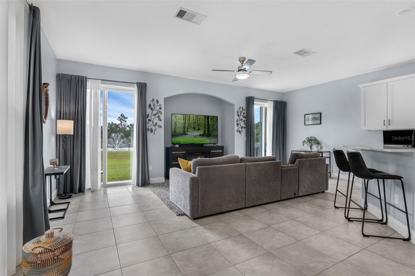
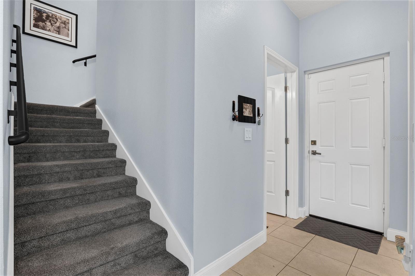
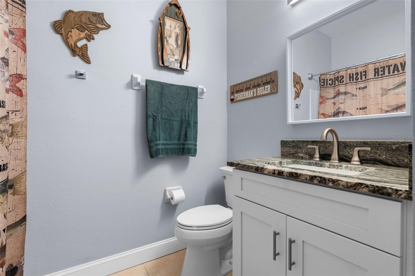
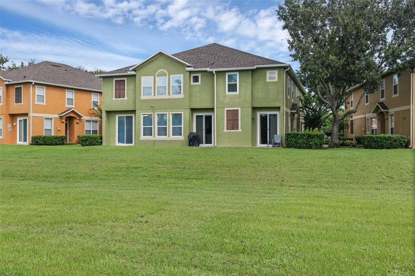
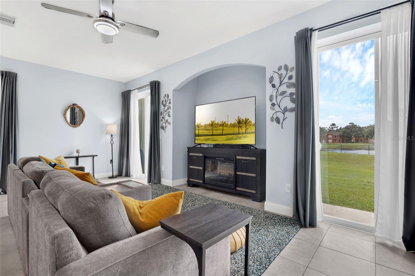
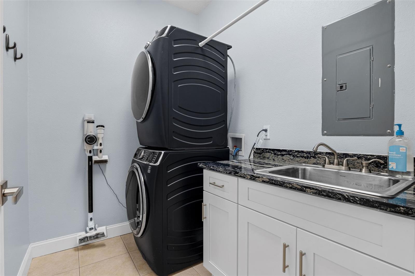
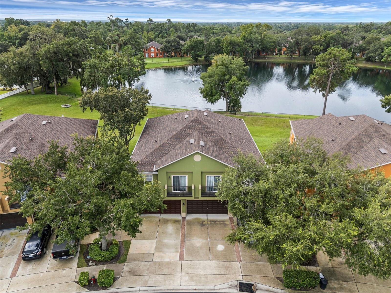
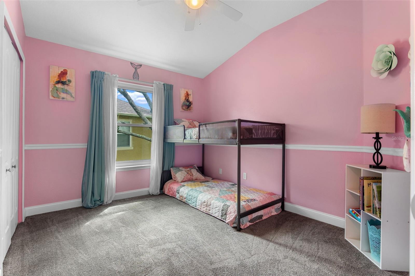
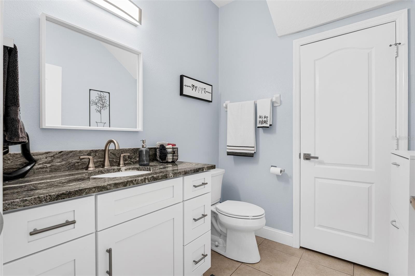
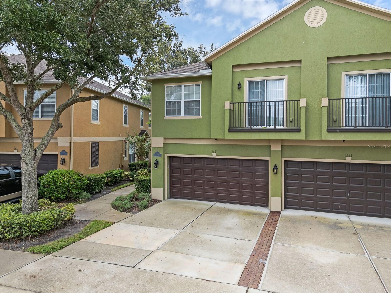
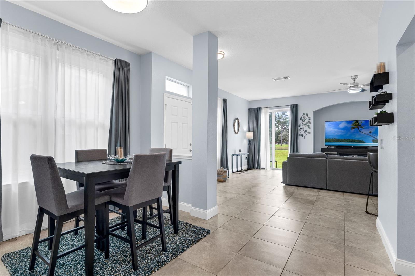
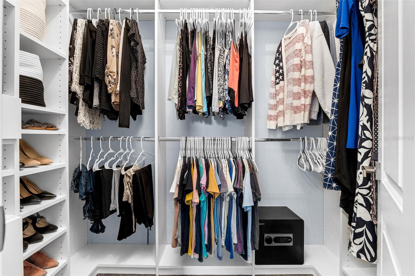
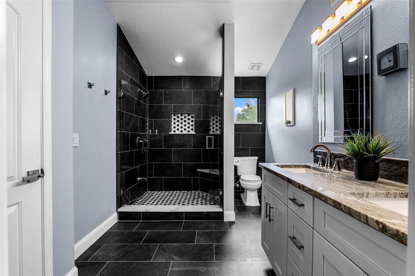
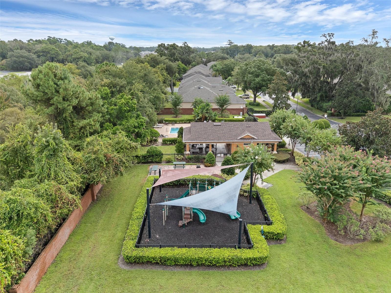
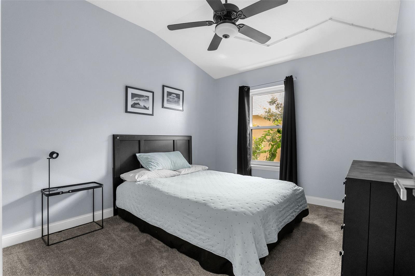
Active
1521 PINE OAK TRL
$324,900
Features:
Property Details
Remarks
STUNNING, LIKE-NEW TOWNHOME! This ELEGANTLY RENOVATED END UNIT in the gated Magnolia Club community is packed with thoughtful upgrades, modern conveniences & 2 CAR GARAGE! Step inside to a LIGHT BRIGHT kitchen featuring CALCUTTA QUARTZ COUNTERS, a WALK-IN PANTRY w/ custom organizers, and a sleek WiFi-ENABLED BLK STAINLESS appliance package. Enjoy peace of mind with all new energy-efficient DOUBLE PANED WINDOWS and SLIDING DOORS, LED FIXTURES throughout, and motion-sensor stairway lighting. DOORS, BRUSHED NICKLE HANDLES, LIGHT SWITCHES & OUTLETS have all been updated. The LUXURIOUS PRIMARY BATH boasts a spa-like slate shower and a CUSTOM CLOSET complete w/ CHANDELIER, velvet-lined jewelry drawer, built-in safe, & hamper. Every bathroom has been stylishly updated, and the spacious laundry room includes a granite counter sink plus a like-new stackable GE PROFILE FRONT LOADING WASHER & DRYER. This home is also smart at heart—with a COVE SECURITY SYSTEM (fire, burglary, flood), SMART THEROSTAT, MyQ garage app for secure Amazon deliveries, exterior cameras, and video doorbell. Relax with a fountain and green space view from your backyard, or stroll over to the community pool and playground. Practical updates include: Roof replacement in 2022 by HOA, AC 2016 serviced annually, New Garage door, track & springs, Monthly HOA fee covers roof, exterior painting & landscape maintenance, Spectrum cable + Xumo streaming + WiFi ($165 value!) All the work has been done—just move in and enjoy!!
Financial Considerations
Price:
$324,900
HOA Fee:
321
Tax Amount:
$3737.83
Price per SqFt:
$200.06
Tax Legal Description:
LOT 8 MAGNOLIA CLUB PB 67 PGS 75 - 79
Exterior Features
Lot Size:
1246
Lot Features:
N/A
Waterfront:
Yes
Parking Spaces:
N/A
Parking:
Driveway, Garage Door Opener
Roof:
Shingle
Pool:
No
Pool Features:
N/A
Interior Features
Bedrooms:
3
Bathrooms:
3
Heating:
Central, Electric
Cooling:
Central Air
Appliances:
Dishwasher, Disposal, Dryer, Electric Water Heater, Microwave, Range, Refrigerator, Washer
Furnished:
No
Floor:
Carpet, Tile
Levels:
Two
Additional Features
Property Sub Type:
Townhouse
Style:
N/A
Year Built:
2005
Construction Type:
Block, Stucco
Garage Spaces:
Yes
Covered Spaces:
N/A
Direction Faces:
East
Pets Allowed:
No
Special Condition:
None
Additional Features:
Rain Gutters
Additional Features 2:
Verify all lease restrictions with the HOA directly
Map
- Address1521 PINE OAK TRL
Featured Properties