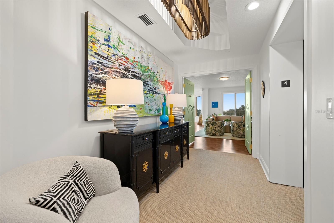
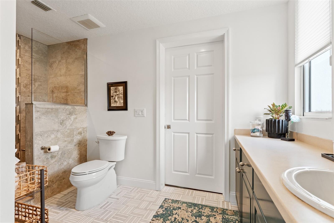
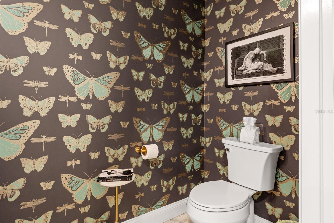
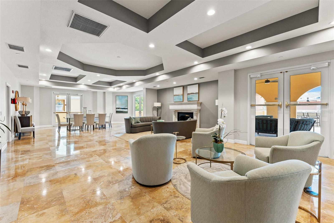
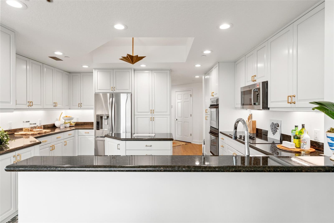
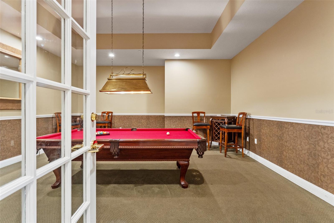
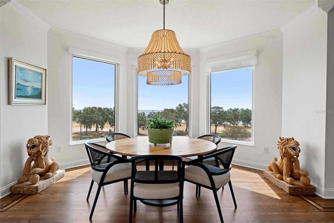
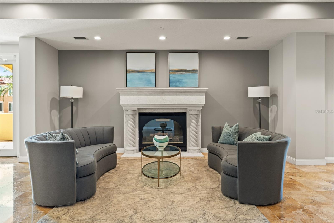
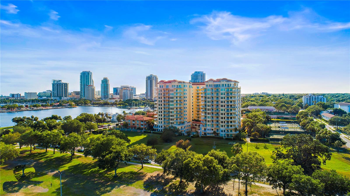
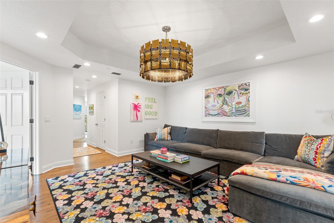
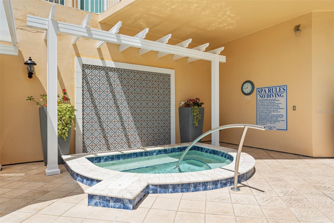
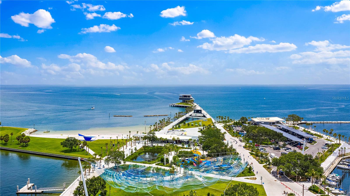
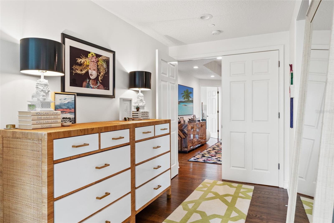
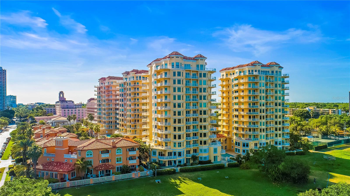
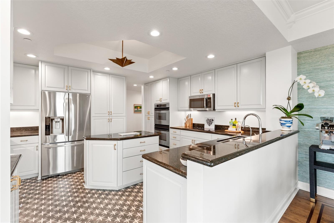
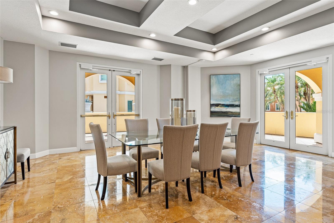
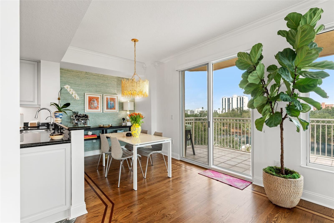
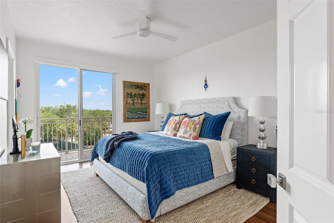
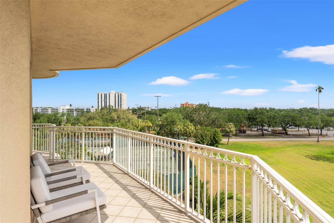
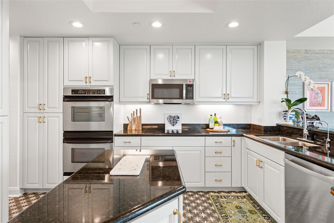
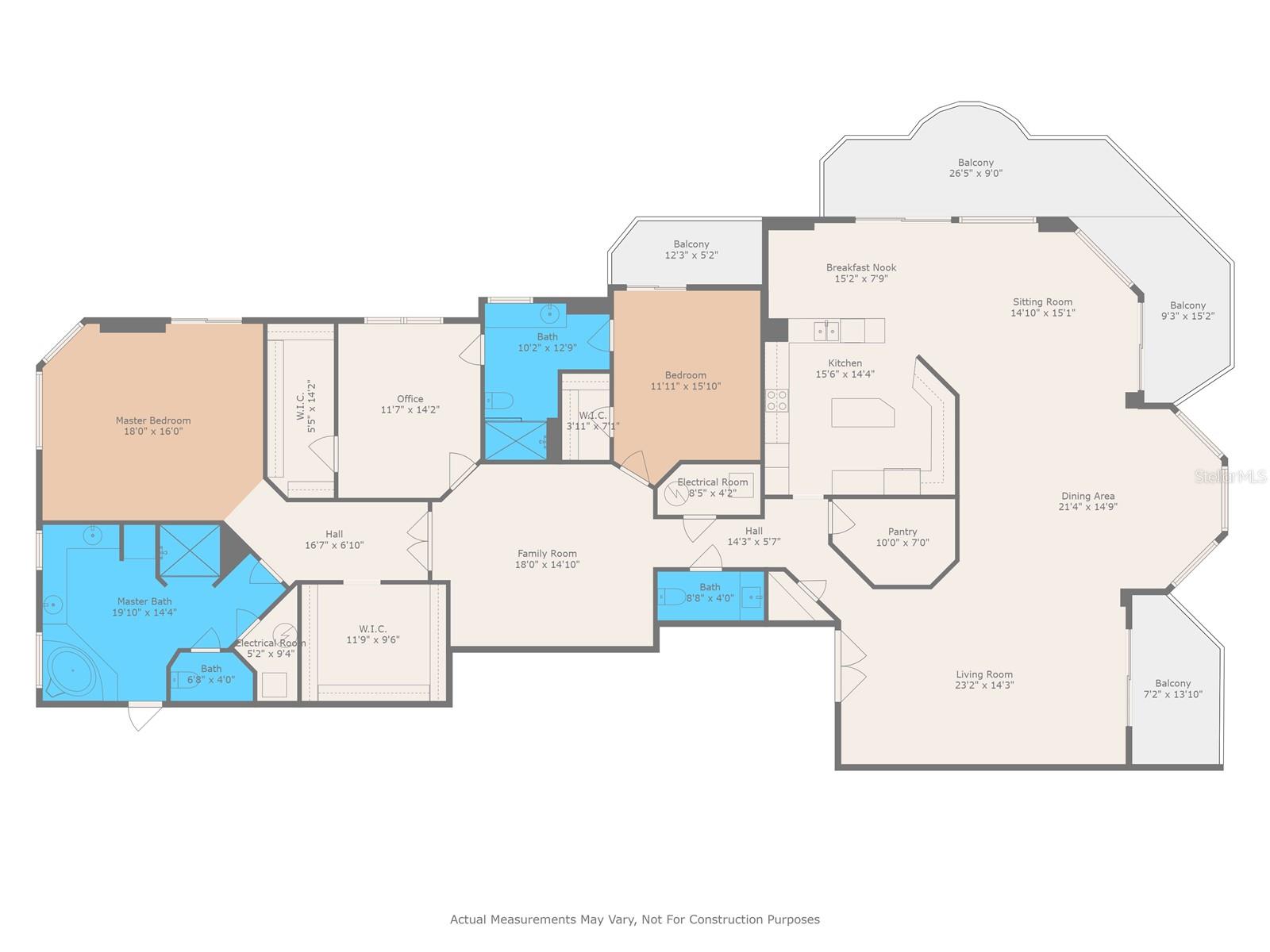
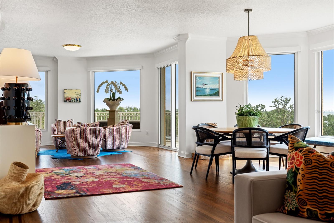
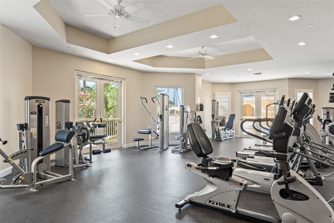
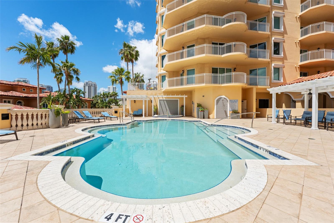
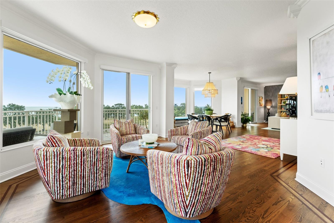
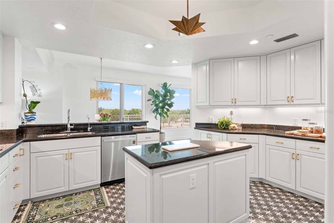
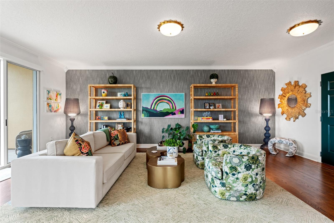
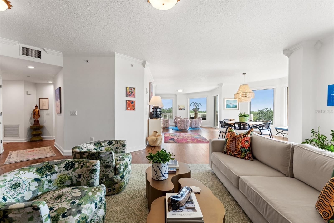
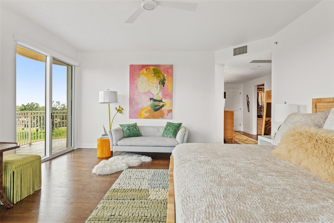
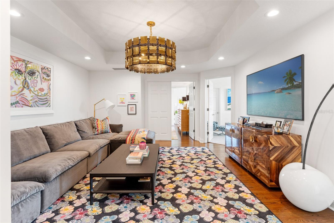
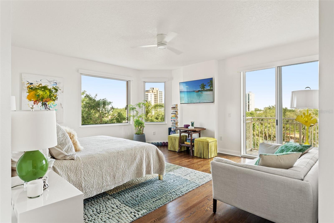
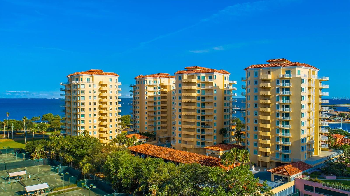
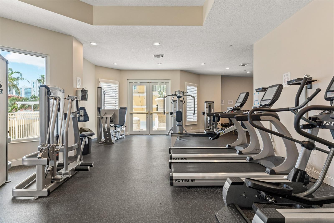
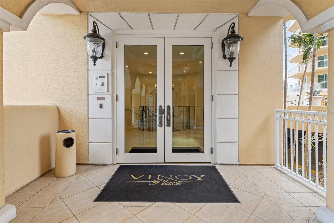
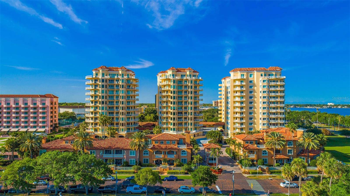
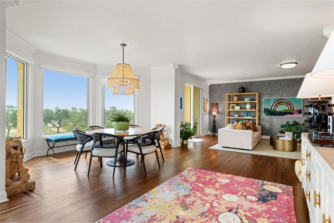
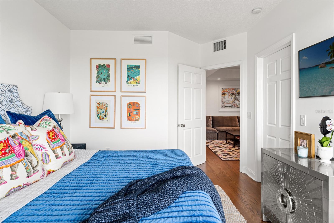
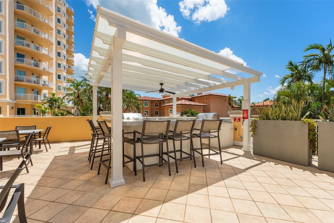
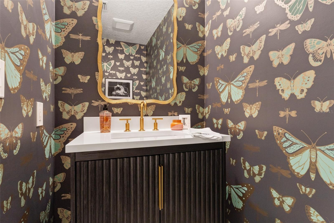
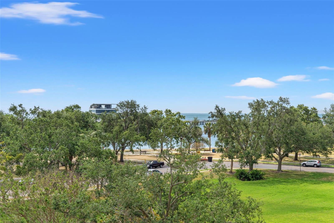
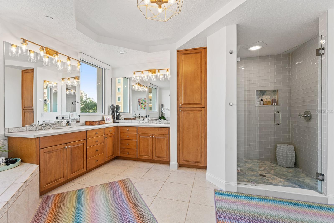
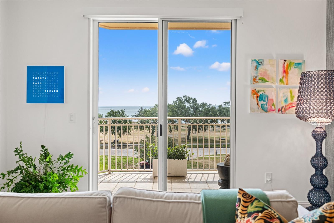
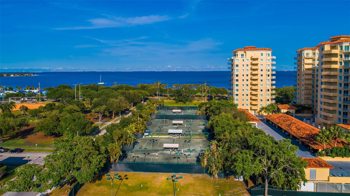
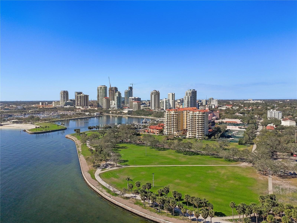
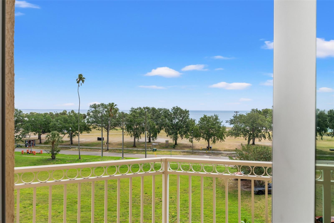
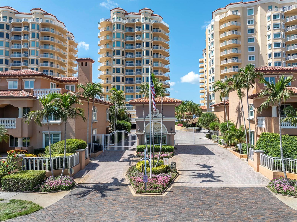
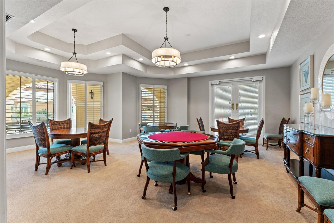
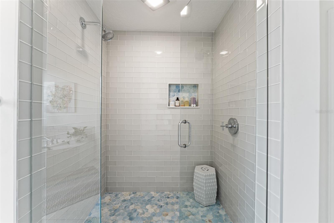
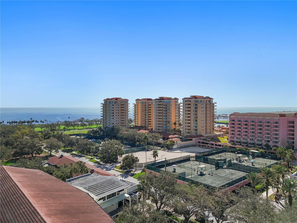
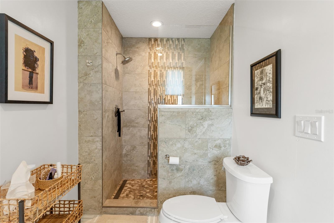
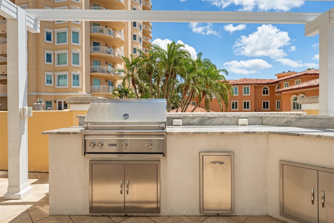
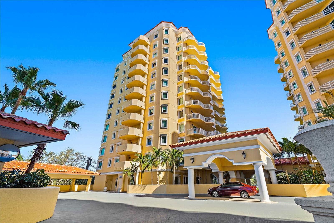
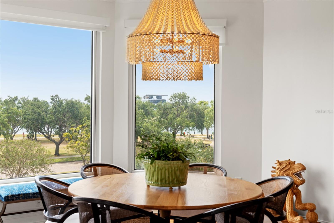
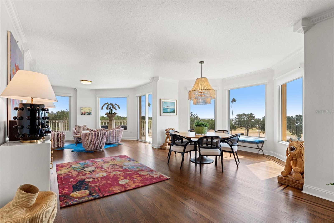
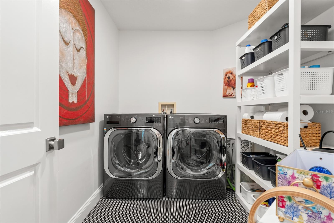
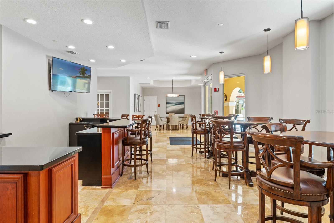
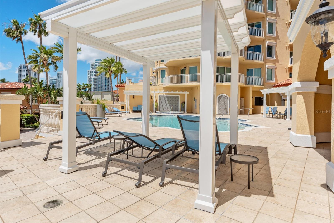
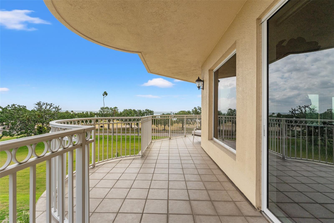
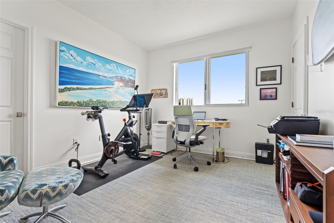
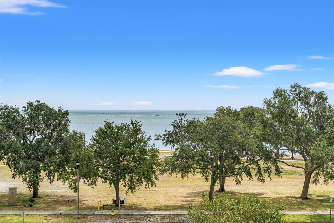
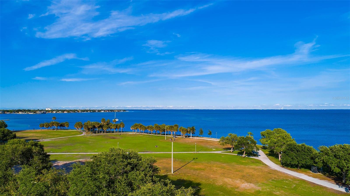
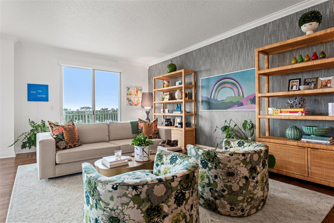
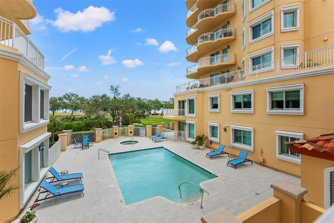
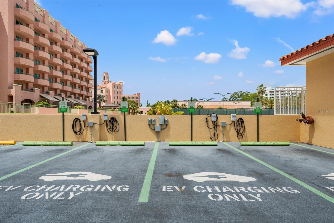
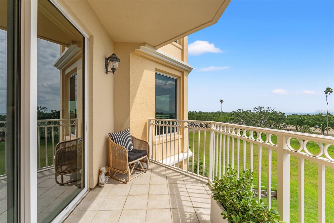
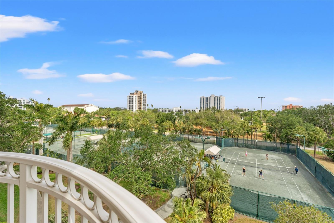
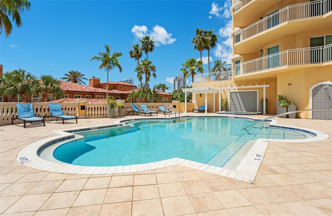
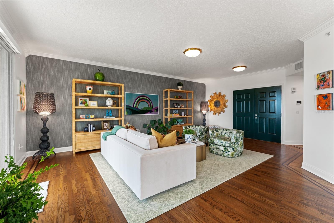
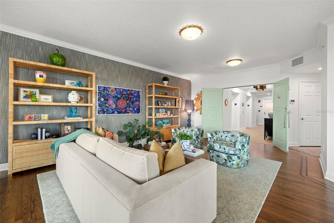
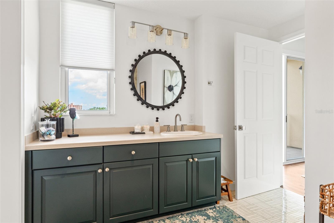
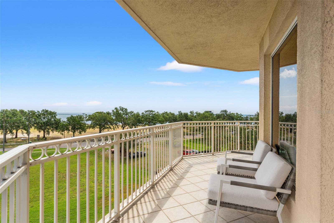
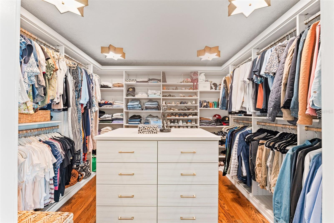
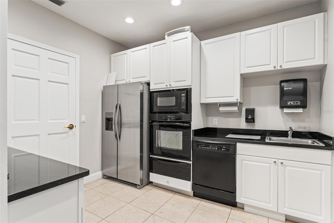
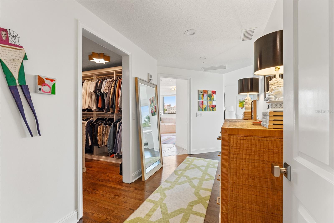
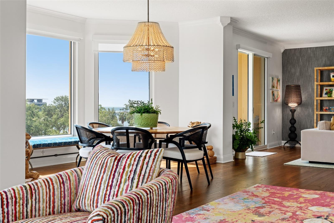
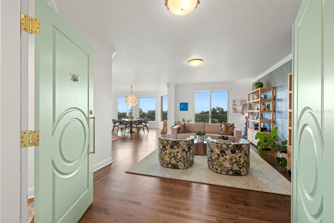
Active
555 5TH AVE NE #414
$2,495,000
Features:
Property Details
Remarks
WATERFRONT LUXURY IN THE HEART OF DOWNTOWN. Discover the pinnacle of luxury at this extraordinary 3-bedroom, 2.5-bath Vinoy Place residence, offering 3,300 sq ft of freshly painted interiors designed to feel like a private home while providing the conveniences of a premier downtown condominium. A private elevator opens directly into your private foyer—no shared walls or hallways—setting the stage for true exclusivity. Inside, an expansive great room showcases walls of windows framing sweeping views of waterfront parks and the sparkling Bay beyond. Refinished hardwood floors flow throughout the main living areas, complemented by new flooring in the kitchen, laundry, powder room, and guest baths, while sisal carpeting in the foyer adds warmth and texture. Living and dining spaces extend seamlessly onto a wraparound terrace, perfect for basking in St. Petersburg’s sunshine and refreshing Bay breezes, with elegant bay-style windows bathing the dining area in natural light. This residence has been thoughtfully reimagined with luxurious upgrades, including recessed lighting, new outlets and door hardware, stylish fans, remote-control blinds, California Closets, and refined designer wallpaper accents. The gourmet kitchen blends style and function with a spacious island, stainless steel French door refrigerator, double built-in ovens, new microwave and dishwasher, updated flooring, new garbage disposal, and both a whole-unit water softener and reverse osmosis filtration at the sink. The Owner’s suite is a true sanctuary, complete with its own private terrace, oversized walk-in closet, dedicated A/C and water heater, and a spa-inspired bath featuring dual vanities, a soaking tub, new toilets, and a newly updated walk-in shower with rainfall head. Additional mechanical upgrades include a dual HVAC system replaced in 2020 and dual hot water heaters replaced in 2023, providing both comfort and peace of mind. Set in the heart of downtown St. Petersburg, Vinoy Place offers an unrivaled lifestyle just steps from acclaimed restaurants, museums, shopping, and waterfront parks. The community itself is a masterpiece, with amenities that include two resort-style pools and spas, a state-of-the-art fitness center, a large social room with kitchen, bar, and billiards, and an outdoor kitchen with gas grills and covered dining lounges. Each of the four towers features upper and lower lobbies and dual elevators. Recent improvements showcase Vinoy Place’s commitment to excellence, with the Tower 2 social room and all lobbies redesigned in 2019, elevator cabs renovated in 2022, pool decks transformed in 2023, and all new roofs completed in 2024/2025. The building exteriors have been painted, the upper parking deck recoated, and a licensed engineer’s Milestone Study in 2023 revealed no concerns. The community maintains fully funded structural (SIRS) and non-structural reserves, further supported by a full-time onsite building manager. This exclusive, 24-hour gated enclave also provides concierge services, dry cleaning pickup and delivery, and multiple community spaces including a full catering kitchen available for private events. Residents may also enjoy private membership at the Four-Star, Four-Diamond Renaissance Vinoy Resort and Golf Club, with its legendary golf course, tennis, spa, and more. Vinoy Place represents the very best in waterfront, resort-style living—an address synonymous with luxury in the heart of downtown St. Petersburg.
Financial Considerations
Price:
$2,495,000
HOA Fee:
N/A
Tax Amount:
$27479.32
Price per SqFt:
$756.06
Tax Legal Description:
VINOY PLACE CONDO PHASE III UNIT 414 TOGETHER WITH THE USE OF PARKING SPACE 100, CARPORT 263 & STORAGE SPACE 424
Exterior Features
Lot Size:
N/A
Lot Features:
N/A
Waterfront:
No
Parking Spaces:
N/A
Parking:
Covered
Roof:
Membrane, Tile
Pool:
No
Pool Features:
N/A
Interior Features
Bedrooms:
3
Bathrooms:
3
Heating:
Central
Cooling:
Central Air
Appliances:
Built-In Oven, Convection Oven, Cooktop, Dishwasher, Disposal, Dryer, Electric Water Heater, Exhaust Fan, Freezer, Ice Maker, Kitchen Reverse Osmosis System, Microwave, Range, Range Hood, Refrigerator, Water Filtration System, Water Softener
Furnished:
No
Floor:
Ceramic Tile, Hardwood, Tile
Levels:
One
Additional Features
Property Sub Type:
Condominium
Style:
N/A
Year Built:
2002
Construction Type:
Block, Stucco
Garage Spaces:
No
Covered Spaces:
N/A
Direction Faces:
West
Pets Allowed:
No
Special Condition:
None
Additional Features:
Balcony, Lighting, Outdoor Grill, Outdoor Kitchen, Sidewalk, Sliding Doors, Storage
Additional Features 2:
Buyer and Buyer’s Agent to confirm all lease restrictions with the HOA.
Map
- Address555 5TH AVE NE #414
Featured Properties