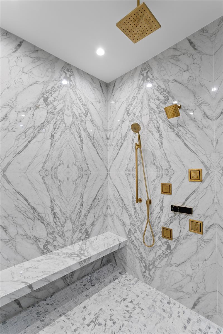
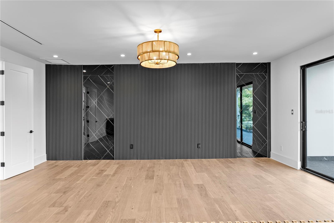
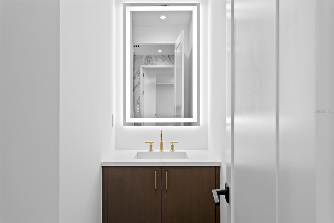
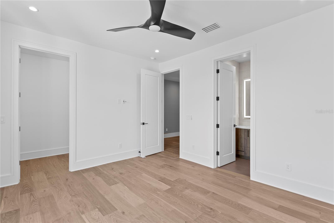
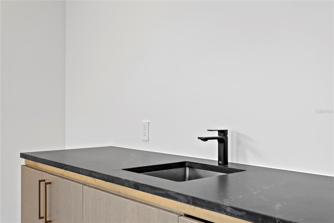
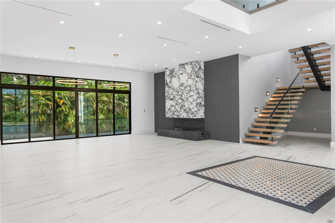
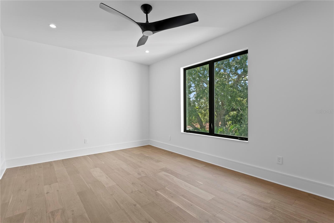
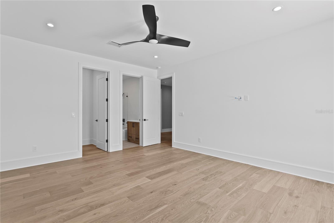
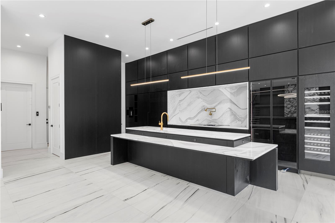
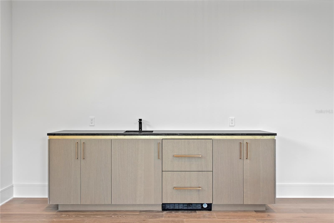
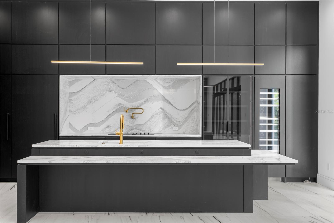
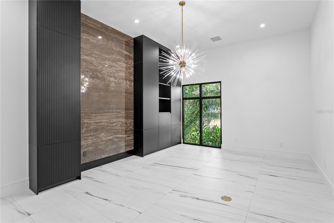
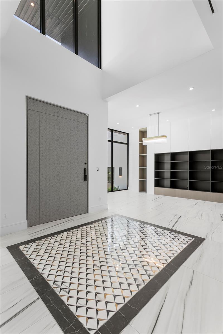
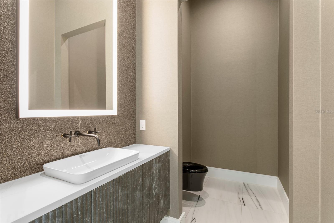
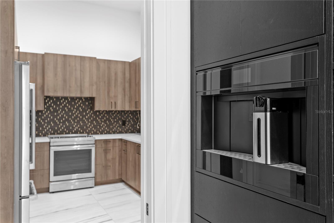
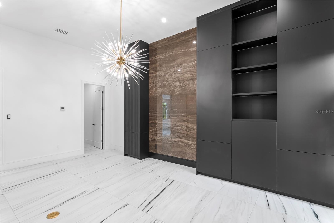
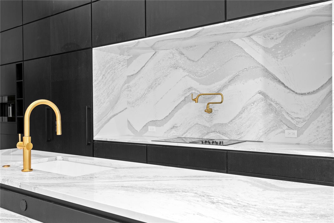
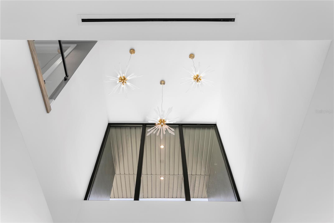
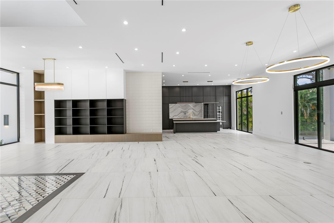
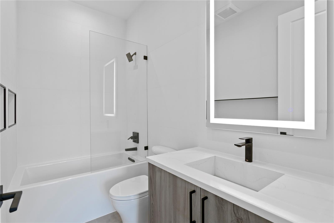
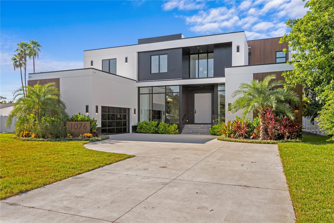
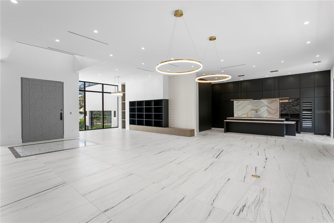
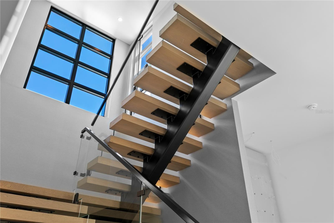
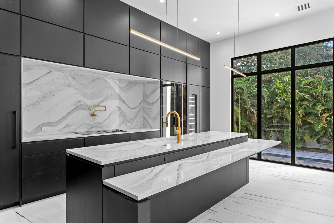
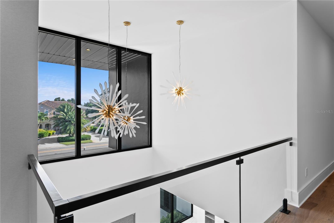
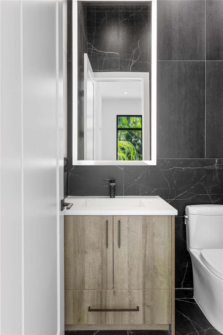
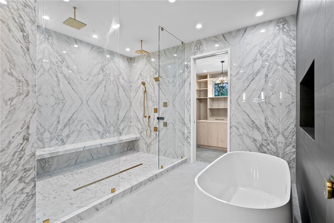
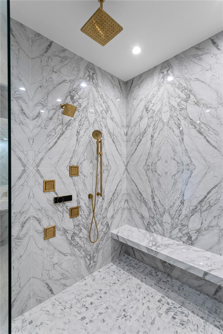
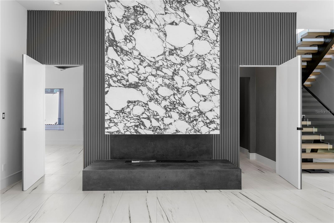
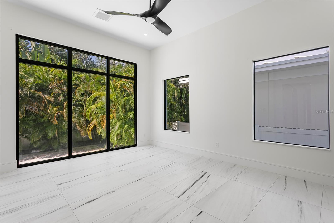
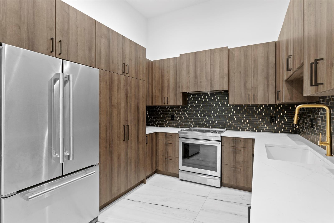
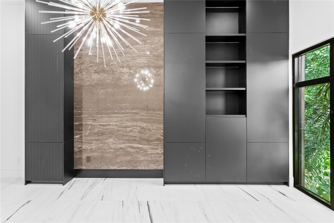
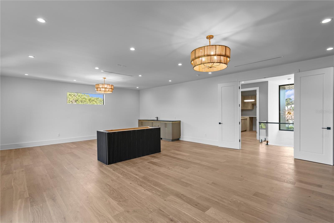
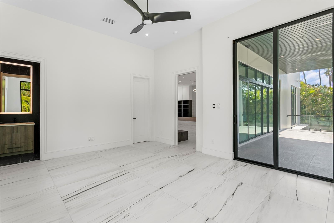
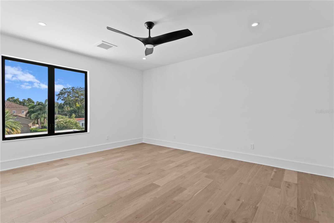
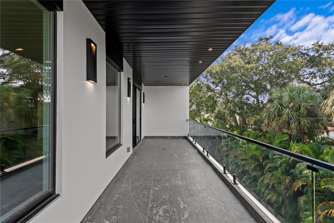
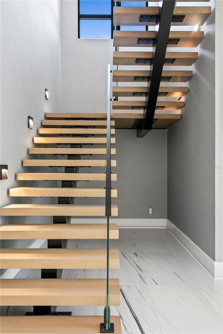
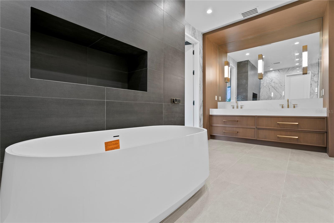
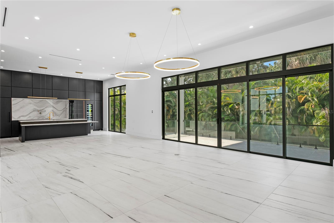
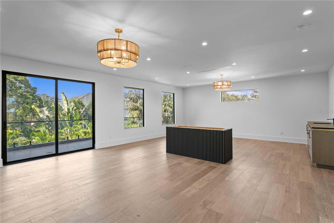
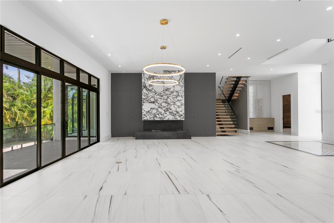
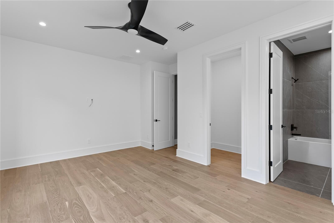
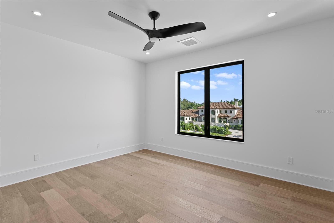
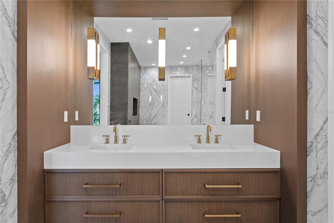
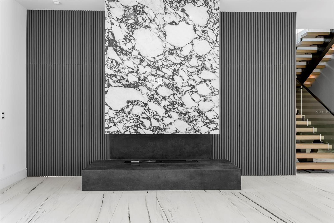
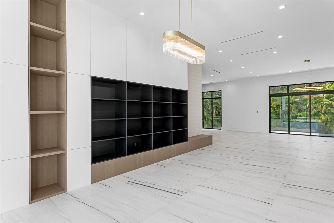
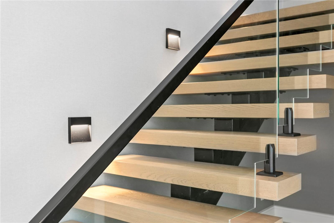
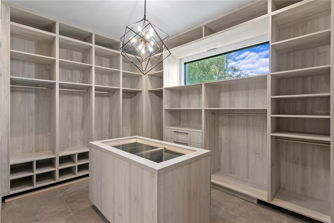
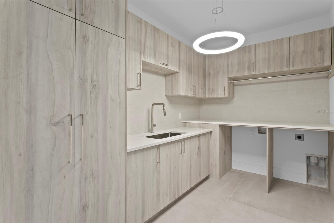
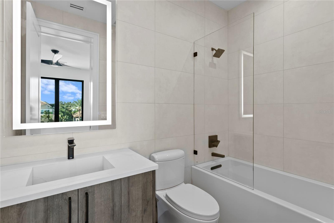
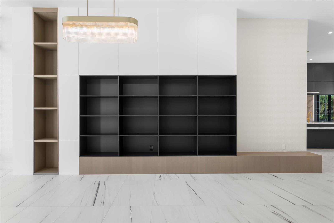
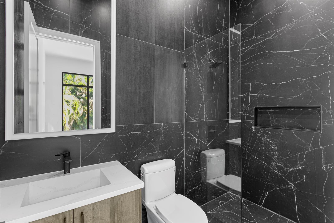
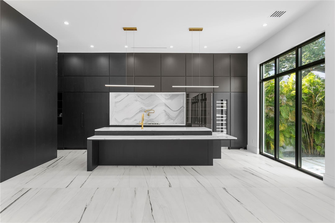
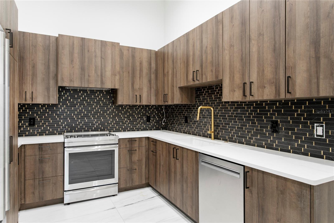
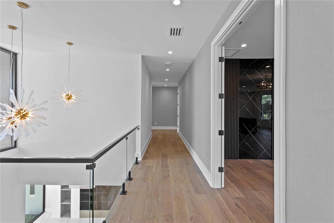
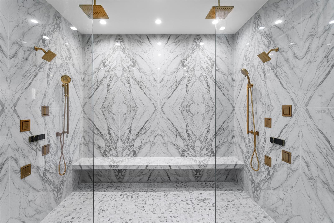
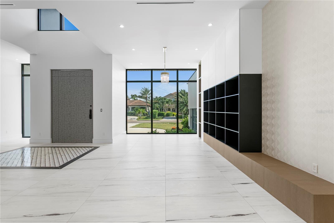
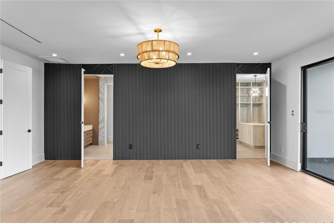
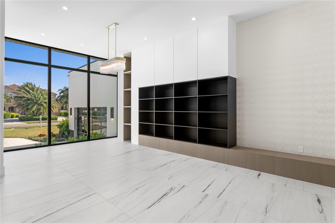
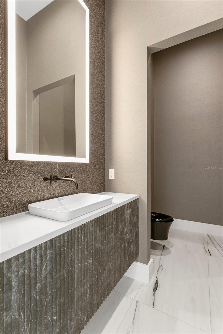
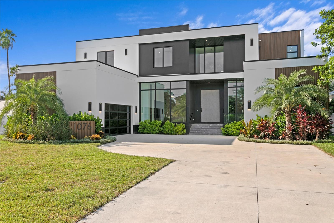
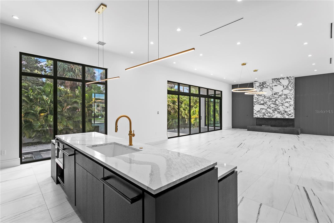
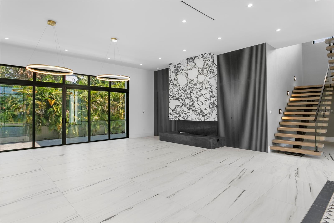
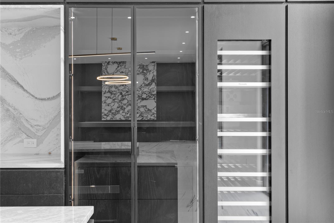
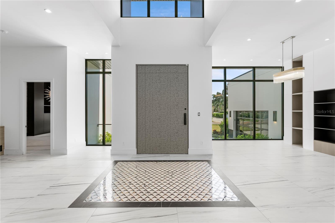
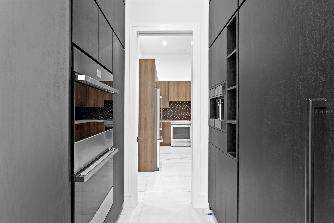
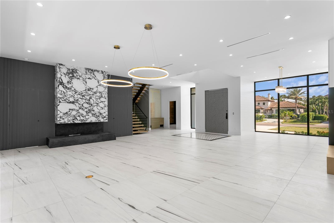
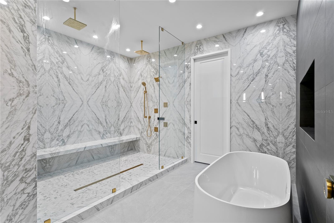
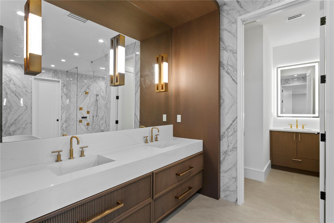
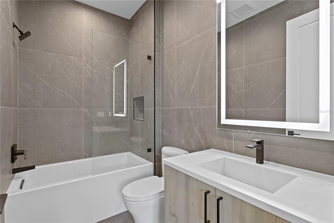
Active
1076 SNELL ISLE BLVD NE
$3,700,000
Features:
Property Details
Remarks
Nestled in a home where modern luxury meets elegant design, you’ll find an exceptional newly constructed residence by Arjen Homes , thoughtfully designed with 5 bedrooms, 5.5 bathrooms, and approximately 5,700 sq. ft. of refined living space. The striking exterior showcases smooth stucco accented with brick veneer and wood cladding, while solid block construction, a TPO roof with R-11 insulation, seamless gutters, underground utilities, and ES aluminum-frame impact-rated windows with low-E coating ensure durability, efficiency, and sophistication. A grand 4’ x 10’ pivot front door and paneled frosted-glass garage door with Wi-Fi Lift Master motor set the tone for the elevated design. Inside, soaring ceilings and imported large-format porcelain tile floors flow seamlessly through open living spaces highlighted by a floating staircase of steel, oak, and tempered glass, a dramatic biofuel fireplace wrapped in large-format tile, and a custom wine room with a water feature beneath the stairs. The chef’s kitchen is a showcase of craftsmanship with JennAir appliances, including a 42” built-in refrigerator, induction cooktop, oven/microwave combo, and dishwasher, complemented by a butler’s kitchen, walk-in pantry with LED-lit shelving, commercial-grade hood, pot filler, custom cabinetry, a waterfall island, and concealed ceiling speakers. The dining area is anchored by oversized picture windows and designer lighting, while the living area features linear AC vents, stealth acoustics speakers, and seamless smart-home integration. Upstairs, the primary suite offers a sanctuary with a private lounge, morning bar with quartz tops, terrace overlooking the pool, and a spa-inspired bath boasting dual rain showers with digital controls, floating vanities with LED under-lighting, a deep soaking tub, Italian tile, and a biofuel fireplace. The expansive walk-in closet features a central island and custom LED-lit shelving. Each additional bedroom provides private bath access and built-in closets, while the home is served by a built-in elevator for added convenience. Outdoor living is designed for relaxation and entertaining with a natural gas-heated pool and spa finished in all-glass tile, a privacy fence with horizontal metal gates, covered porches with aluminum soffits and wet-rated fans, and directional speakers. Mature landscaping with trees sourced from across Florida frames the property, creating a private oasis. Additional features include two Navien tankless water heaters with recirculating pump, a 60” Halo 5 water softener, multi-zone Trane HVAC systems, dual electrical panels, CAT 6 pre-wiring for smart TVs and internet, underground electric, pre-wired exterior cameras for 360° coverage, and energy-efficient insulation rated at R-25. Located in Desirable Snell Isle and near downtown St. Petersburg, this residence is just minutes from waterfront parks, the Tampa Bay arts and dining scene, and recreational activities, representing a rare opportunity to experience modern architecture, energy efficiency, and luxury living in one of the city’s most sought-after communities.
Financial Considerations
Price:
$3,700,000
HOA Fee:
N/A
Tax Amount:
$10204.36
Price per SqFt:
$640.14
Tax Legal Description:
SNELL ISLE BRIGHTBAY UNIT 3 W 56 FT OF LOT 415 & E'LY 30 FT OF LOT 414
Exterior Features
Lot Size:
11356
Lot Features:
City Limits, Landscaped, Level, Paved, Private
Waterfront:
No
Parking Spaces:
N/A
Parking:
Circular Driveway, Deeded, Driveway, Garage Door Opener, Garage Faces Side, Guest, Other
Roof:
Membrane
Pool:
Yes
Pool Features:
In Ground, Lighting
Interior Features
Bedrooms:
5
Bathrooms:
6
Heating:
Central
Cooling:
Central Air
Appliances:
Built-In Oven, Cooktop, Dishwasher, Disposal, Dryer, Electric Water Heater, Freezer, Microwave, Other, Refrigerator, Washer, Wine Refrigerator
Furnished:
No
Floor:
Carpet, Hardwood, Tile
Levels:
Two
Additional Features
Property Sub Type:
Single Family Residence
Style:
N/A
Year Built:
2025
Construction Type:
Block
Garage Spaces:
Yes
Covered Spaces:
N/A
Direction Faces:
Southeast
Pets Allowed:
No
Special Condition:
None
Additional Features:
Balcony, Lighting, Other, Outdoor Grill, Outdoor Kitchen, Sidewalk, Sliding Doors
Additional Features 2:
N/A
Map
- Address1076 SNELL ISLE BLVD NE
Featured Properties