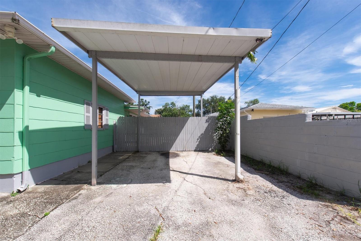
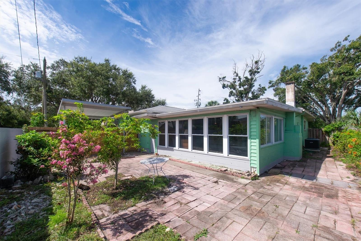
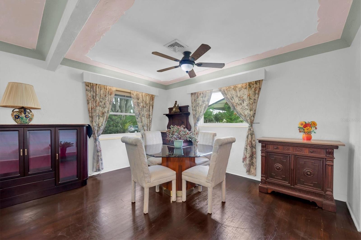
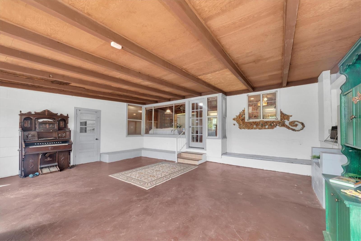
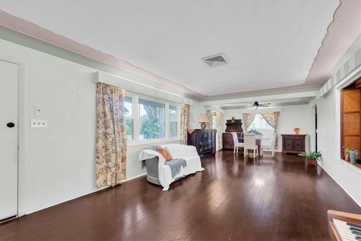
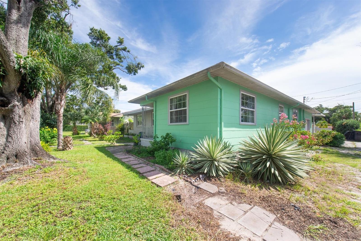
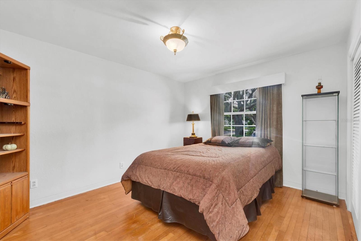
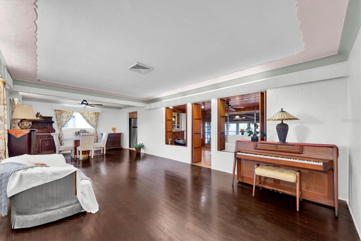
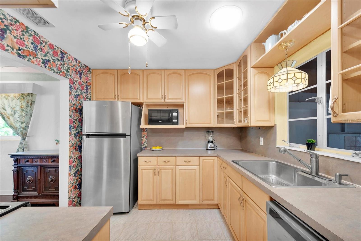
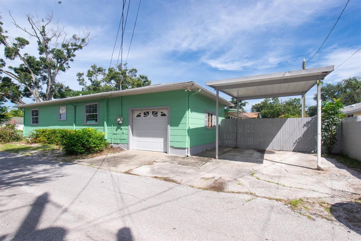
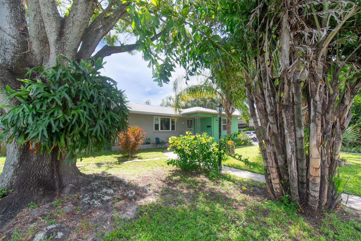
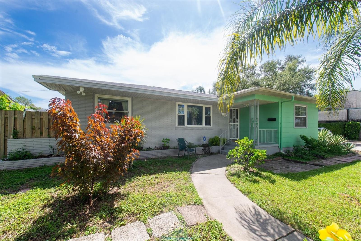
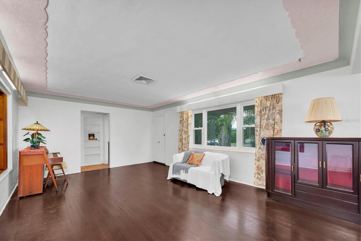
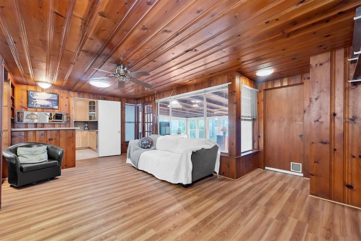
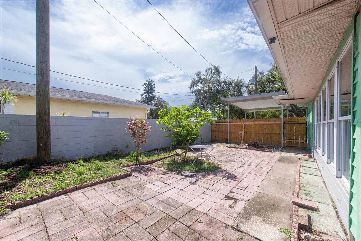
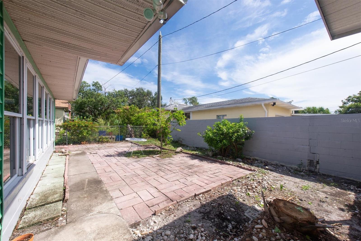
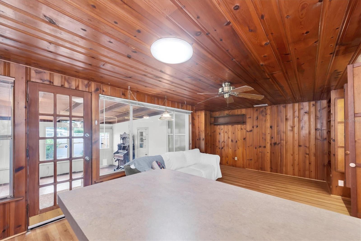
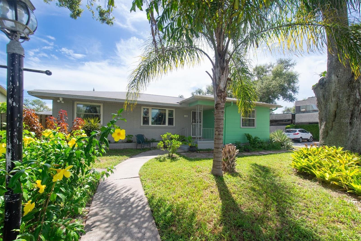
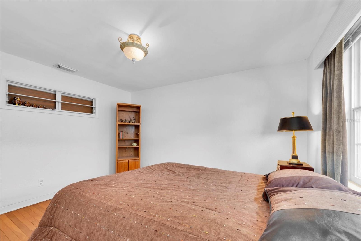
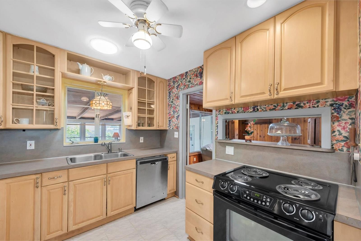
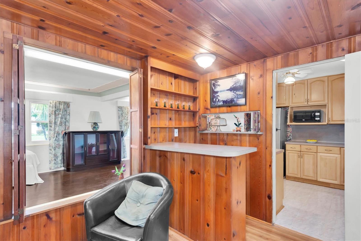
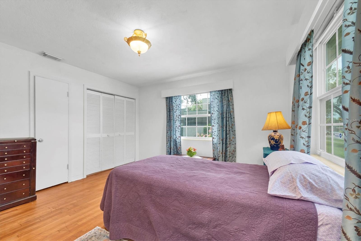
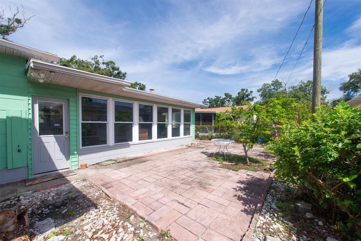
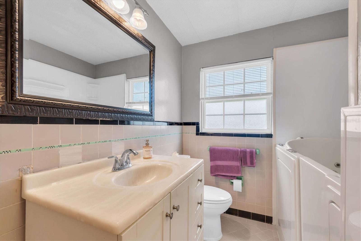
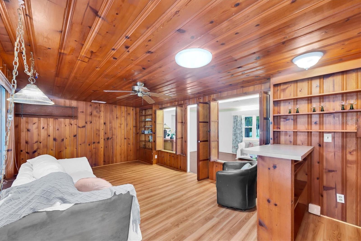
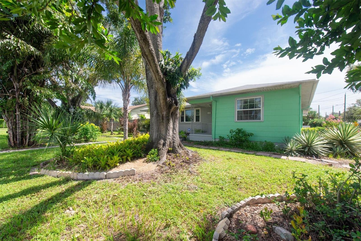
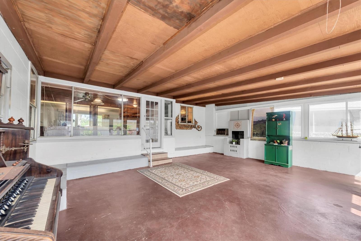
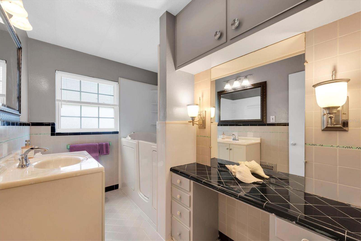
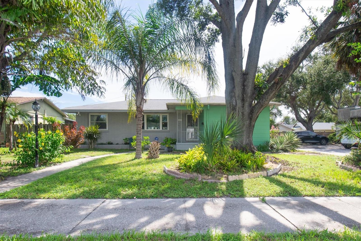
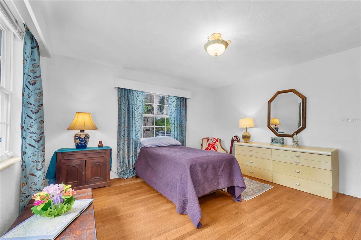
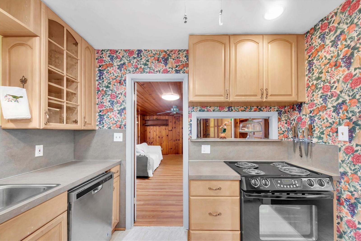
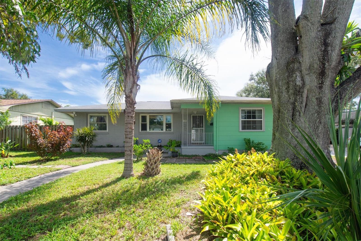
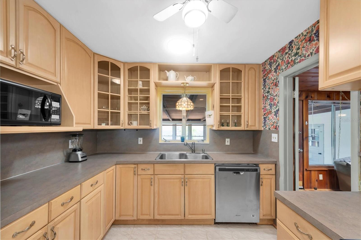
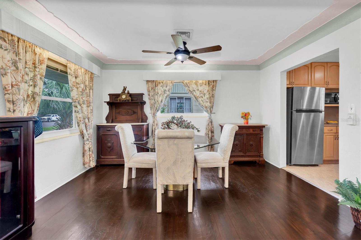
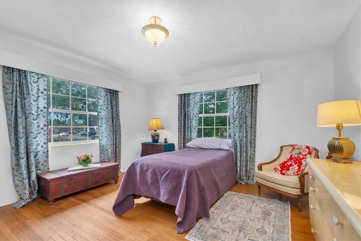
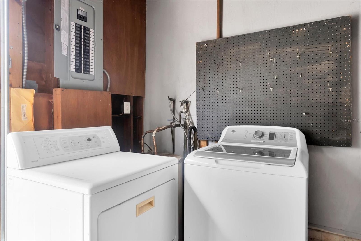
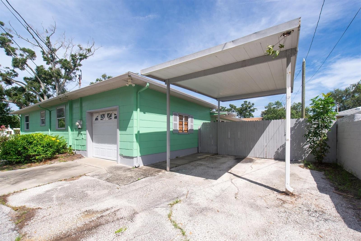
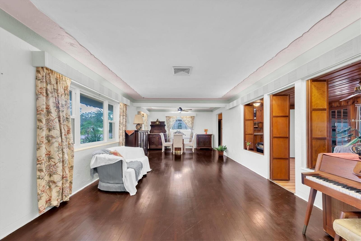
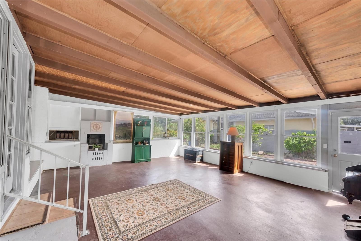
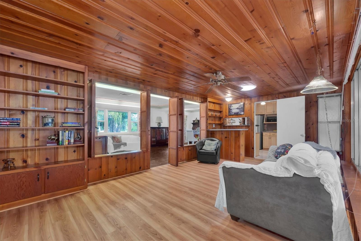
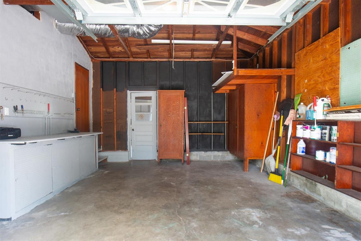
Active
125 49TH ST N
$389,000
Features:
Property Details
Remarks
Welcome, dreamers and home-seekers, to a sun-kissed treasure from 1952! This captivating 2-bedroom, 1-bathroom, 1,316-square-foot gem features a garage and carport. Located in the highly desirable Central Park neighborhood. The wood floors and walls give this home character and charisma! In the living room and dining room combo, you will find 1950s curved ceiling architecture, which adds rich elegance, making it the perfect room for entertainment. In the family room, there is beautiful natural wood throughout, with a built-in wood bar and shelves. This is the ideal spot for displaying family heirlooms or stocking your favorite spirits. The home features a 23 x 18 Florida room that offers flexible space for various uses. This features large, double-pane vinyl windows that provide an abundance of natural light, ideal for Florida living. All this, with no HOA fee or Flood Insurance to contend with. All these amenities are located a short distance from Central Avenue, which has a variety of St. Petersburg spots, including renowned restaurants, craft beer bars, and famous burger joints. Also opening in 2025, The Central Park Food Mall, this 28,000sq ft destination will feature ten restaurants and other culinary hot spots.
Financial Considerations
Price:
$389,000
HOA Fee:
N/A
Tax Amount:
$716.1
Price per SqFt:
$295.59
Tax Legal Description:
CENTRAL PARK REV BLK 4, S 1/2 OF LOTS 7 & 8
Exterior Features
Lot Size:
6373
Lot Features:
City Limits, In County, Near Public Transit, Sidewalk, Paved
Waterfront:
No
Parking Spaces:
N/A
Parking:
N/A
Roof:
Shingle
Pool:
No
Pool Features:
N/A
Interior Features
Bedrooms:
2
Bathrooms:
1
Heating:
Central
Cooling:
Central Air
Appliances:
Dishwasher, Dryer, Electric Water Heater, Microwave, Range, Refrigerator, Washer
Furnished:
No
Floor:
Ceramic Tile, Wood
Levels:
One
Additional Features
Property Sub Type:
Single Family Residence
Style:
N/A
Year Built:
1952
Construction Type:
Frame, Wood Siding
Garage Spaces:
Yes
Covered Spaces:
N/A
Direction Faces:
West
Pets Allowed:
No
Special Condition:
None
Additional Features:
Lighting, Private Mailbox, Sidewalk
Additional Features 2:
See Pinellas County guidelines on leasing guidelines
Map
- Address125 49TH ST N
Featured Properties