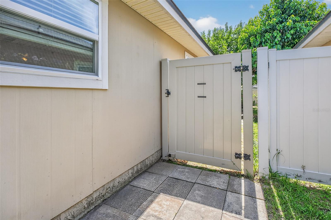
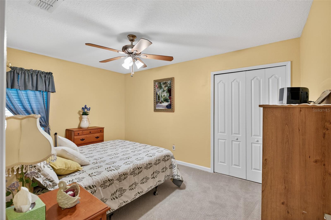
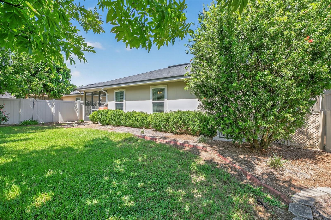
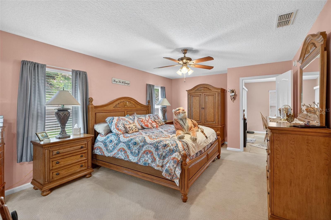
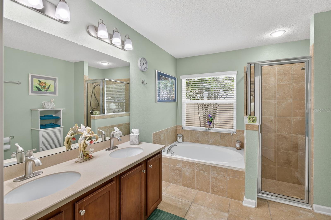
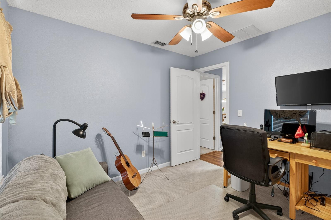

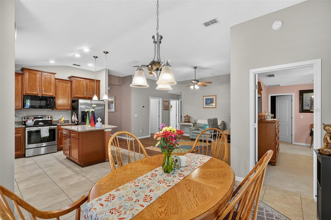
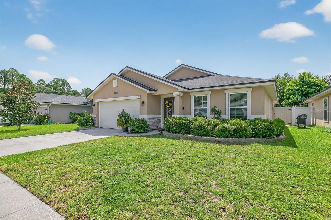
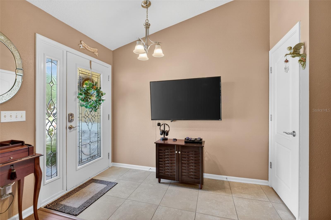
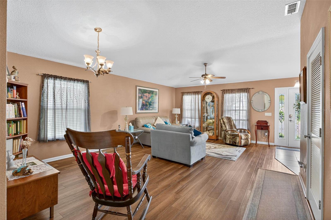
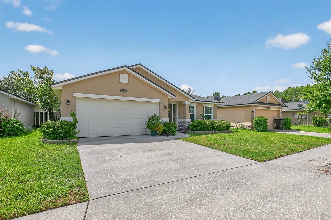
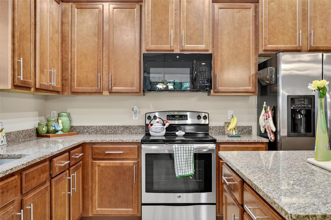
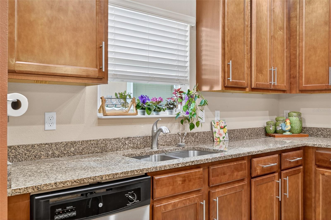
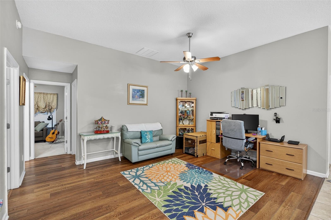
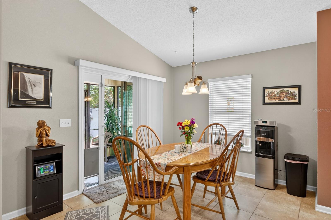
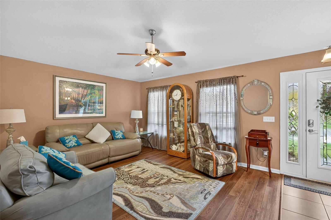
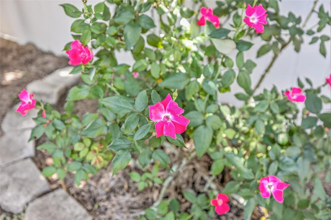
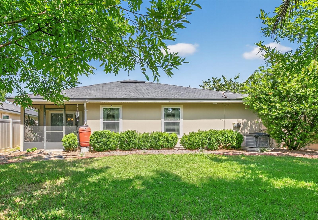
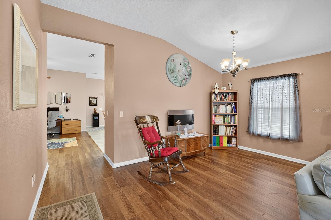
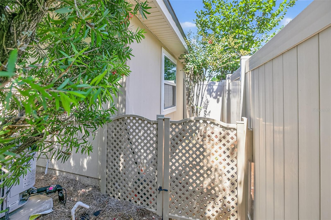
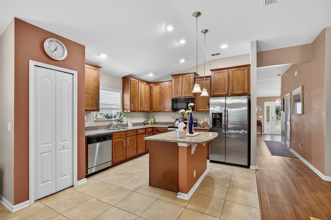
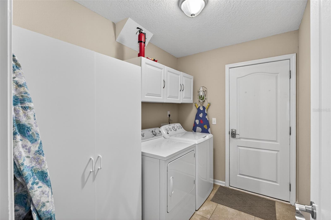
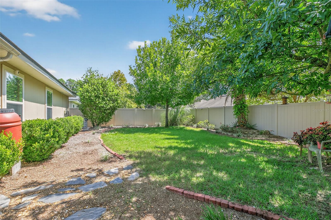
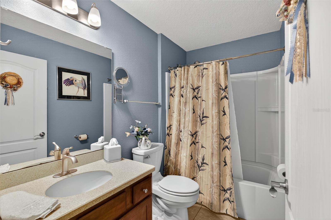
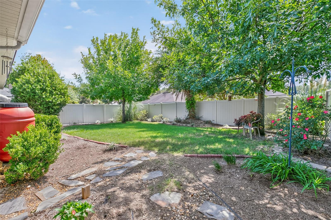
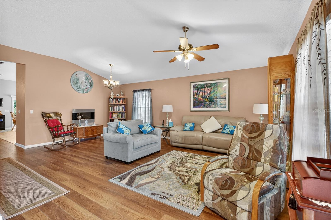
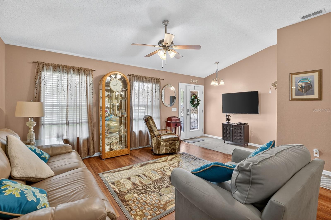
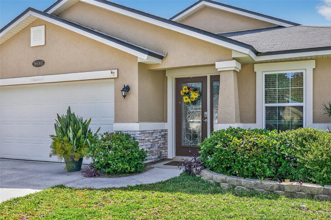
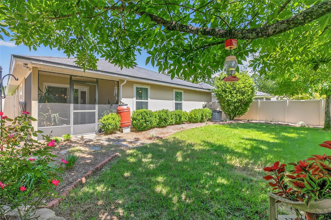
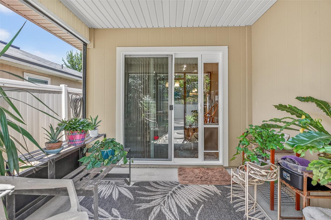
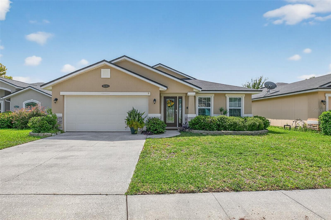
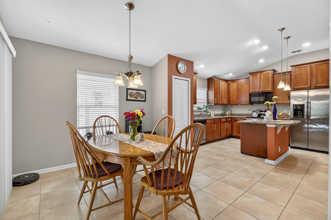
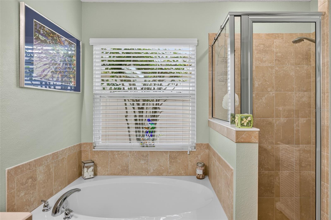
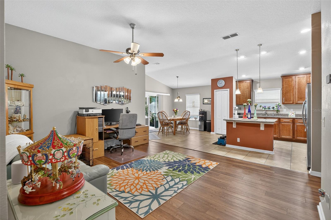
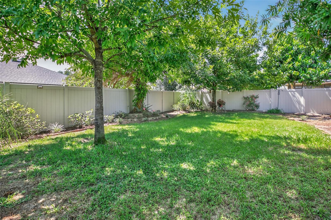
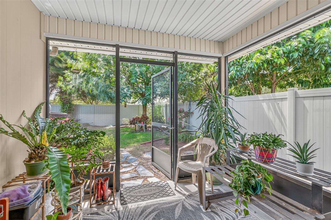
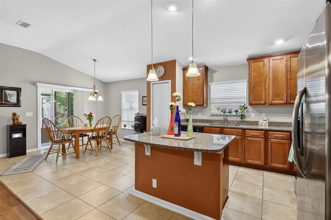
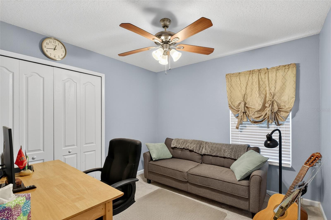
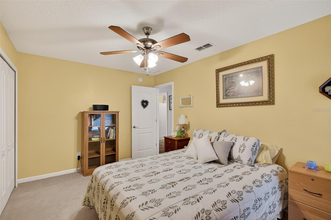
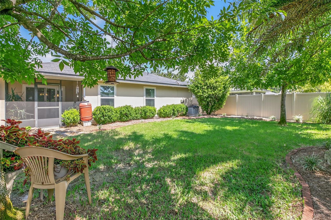
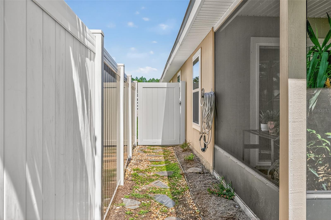
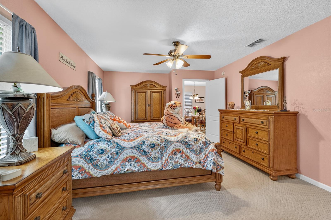
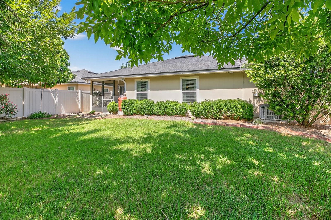
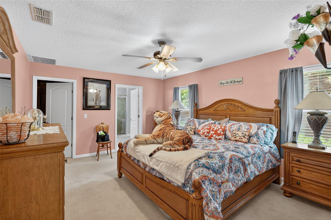
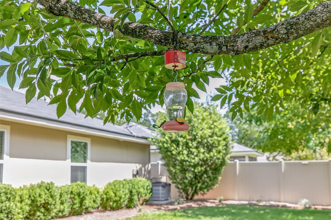
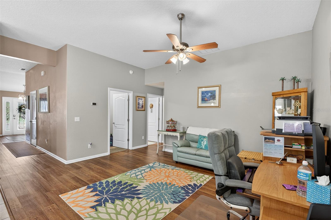
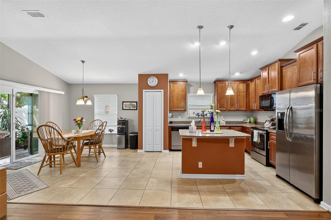
Active
96060 YELLOWTAIL CT
$340,000
Features:
Property Details
Remarks
Welcome to this charming 3 bedroom, 2 bathroom home located in the desirable Heron Isles community. From the moment you arrive, you'll notice the inviting curb appeal and spacious two-car garage. Step inside to a generously sized living room that offers a warm and welcoming space to relax and unwind. The home features recently updated LVP flooring throughout the main living areas, providing both durability and modern appeal. All three bedrooms are finished with newer, soft carpeting that adds a warm and inviting touch. The kitchen flows seamlessly into the dining area and an additional family living space, creating an open-concept feel that's perfect for both everyday living and entertaining. Enjoy granite countertops, stainless steel appliances, a double basin sink, and plenty of cabinet and counter space to meet all your culinary needs. The owner's suite is tucked away off the dining area, offering a spacious walk-in closet and an en suite bathroom featuring a soaking tub, walk-in shower, and double vanity, everything you need for comfort and functionality. Two additional bedrooms are situated near the center of the home, each comfortably sized and ideal for guests, kids, or a home office. The centrally located laundry room, which includes the washer and dryer, adds convenience to your daily routine. The home also includes a newer HVAC system, installed just two years ago, ensuring year-round comfort and energy efficiency. Step outside through the sliding glass doors to a screened-in patio that is perfect for relaxing with your morning coffee or hosting friends and family. The fully fenced backyard offers privacy and plenty of room for pets, play, or even a garden. It is a great space to enjoy the outdoors from the comfort of home. Residents also enjoy access to a nearby playground, perfect for families and outdoor fun. With Amelia Island just a short drive away and everyday essentials like restaurants, shops, and entertainment close by, this home offers the perfect balance of peaceful living and convenient access to everything you need. Don't miss your chance to see it for yourself, schedule a tour today!
Financial Considerations
Price:
$340,000
HOA Fee:
100
Tax Amount:
$2732
Price per SqFt:
$187.85
Tax Legal Description:
LOT 408 IN OR 1910/1187 HERON ISLES #2 PB 7/218
Exterior Features
Lot Size:
5750
Lot Features:
N/A
Waterfront:
No
Parking Spaces:
N/A
Parking:
N/A
Roof:
Shingle
Pool:
No
Pool Features:
N/A
Interior Features
Bedrooms:
3
Bathrooms:
2
Heating:
Central
Cooling:
Central Air
Appliances:
Dishwasher, Disposal, Dryer, Electric Water Heater, Microwave, Range, Refrigerator, Washer
Furnished:
No
Floor:
Carpet, Other, Tile, Vinyl
Levels:
One
Additional Features
Property Sub Type:
Single Family Residence
Style:
N/A
Year Built:
2014
Construction Type:
Other
Garage Spaces:
Yes
Covered Spaces:
N/A
Direction Faces:
East
Pets Allowed:
Yes
Special Condition:
None
Additional Features:
Other
Additional Features 2:
N/A
Map
- Address96060 YELLOWTAIL CT
Featured Properties