
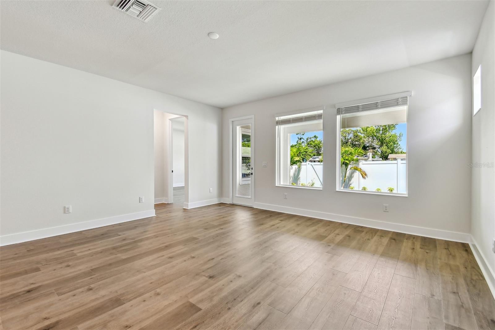



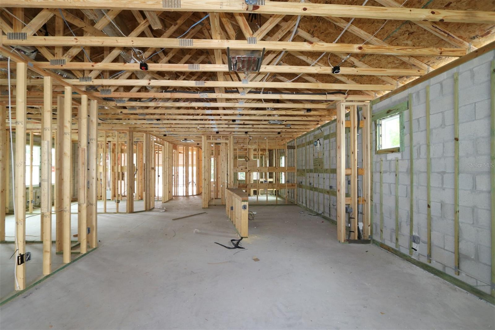
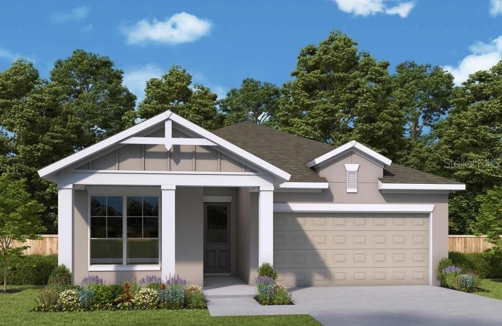
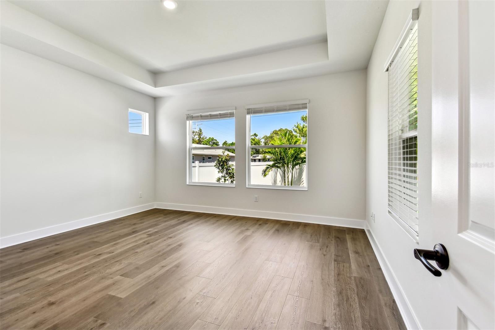
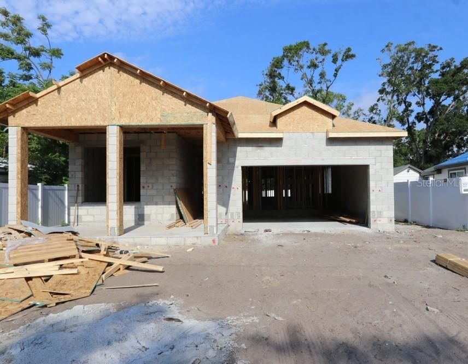



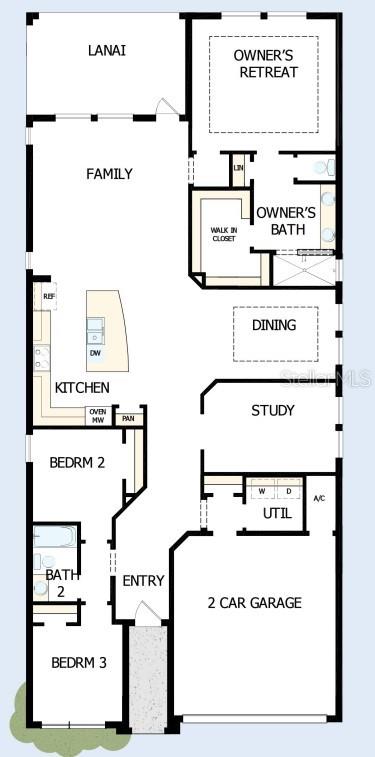
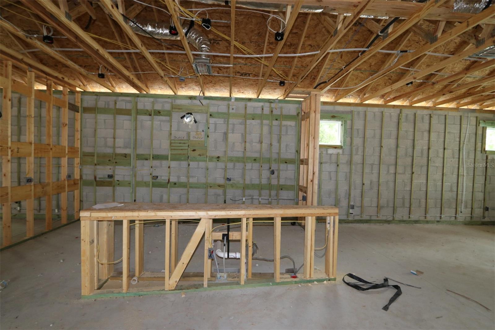

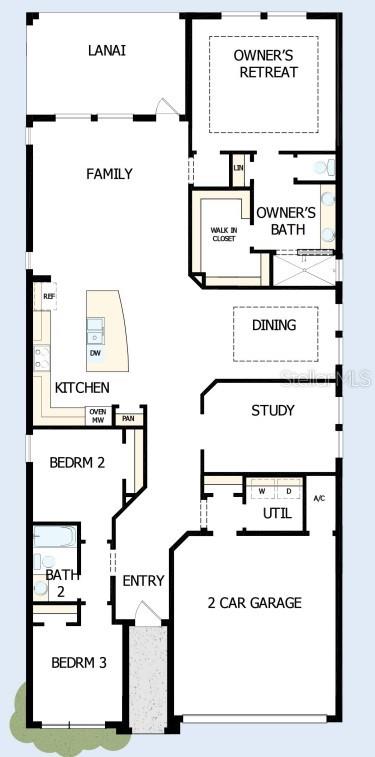

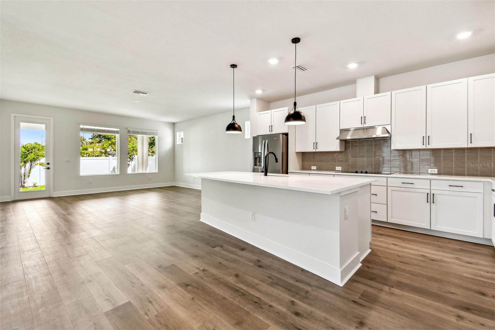


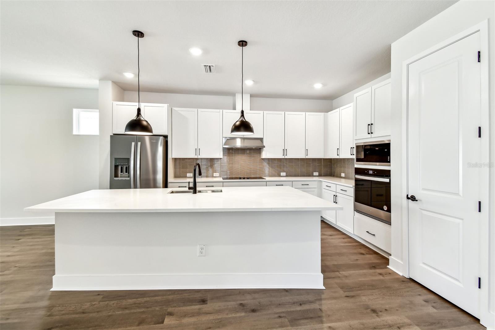
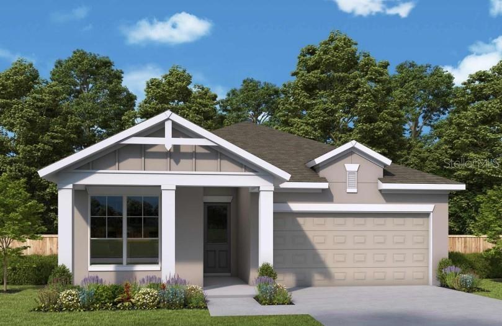

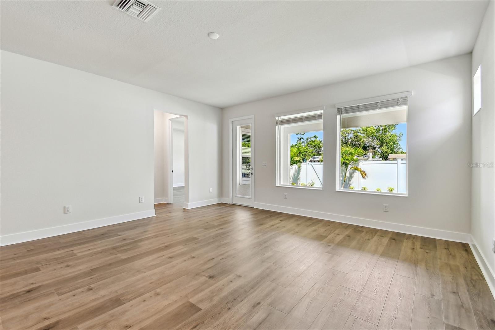
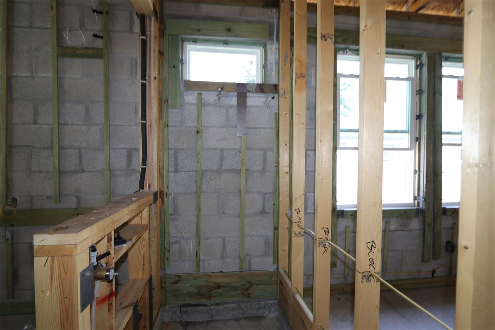
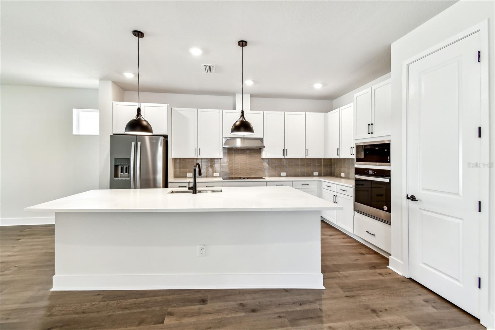
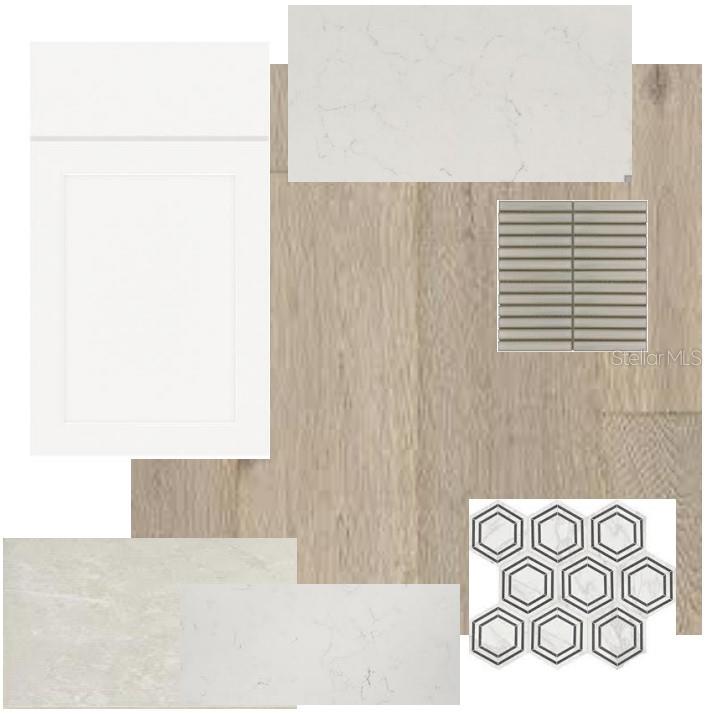


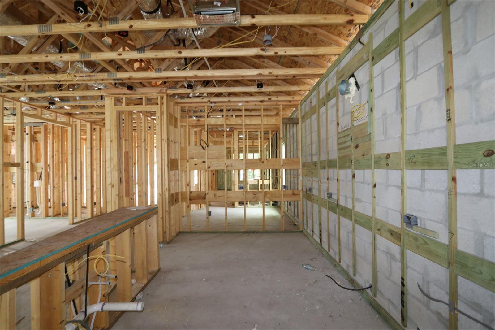
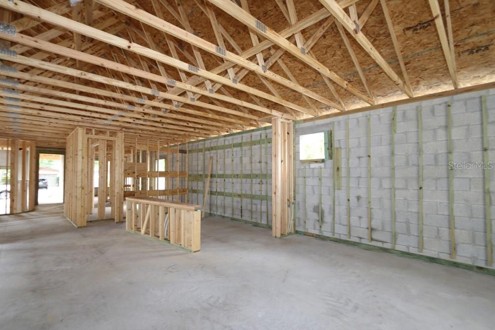


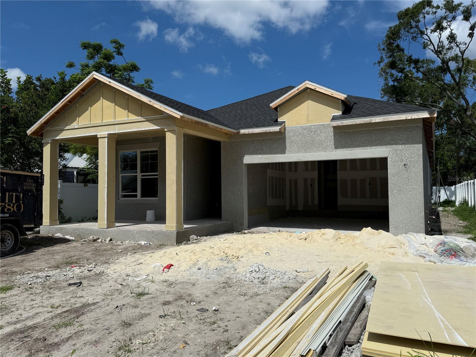
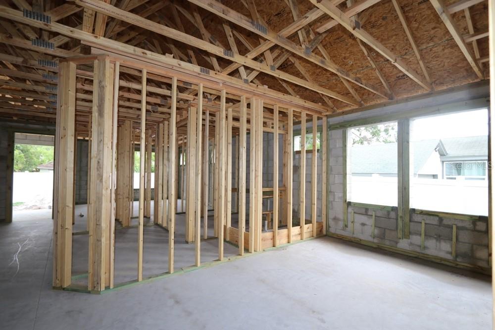

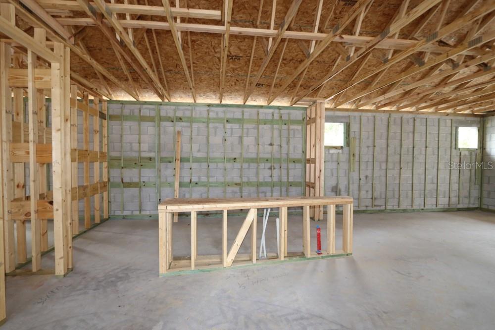
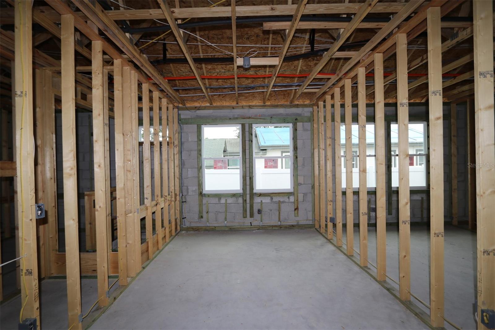

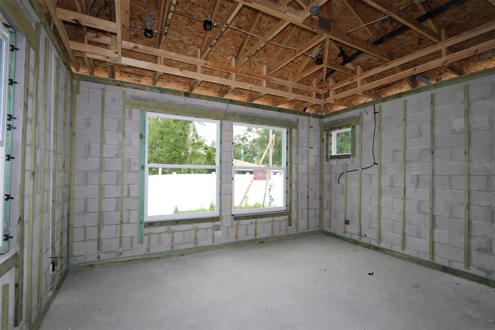
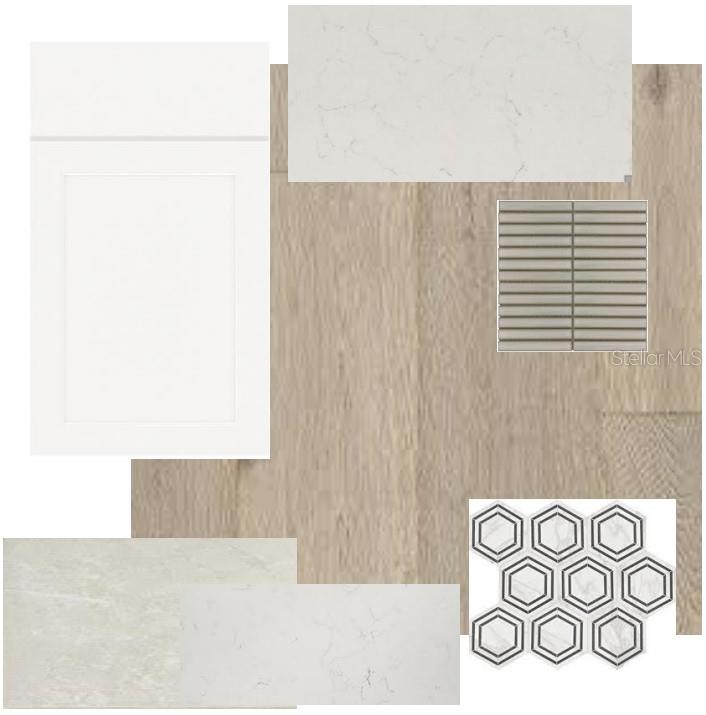

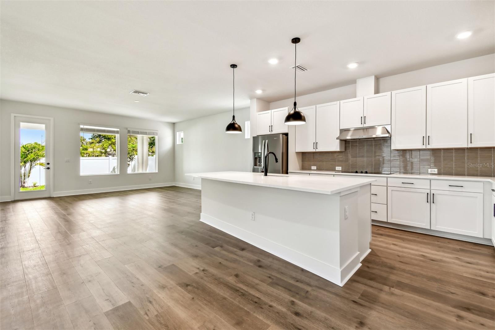
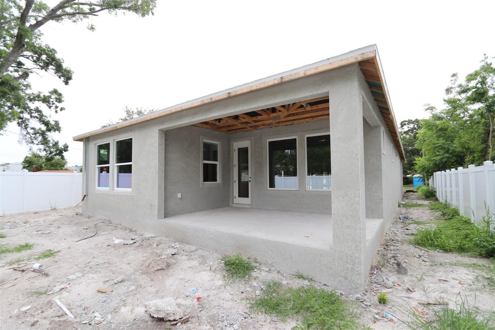
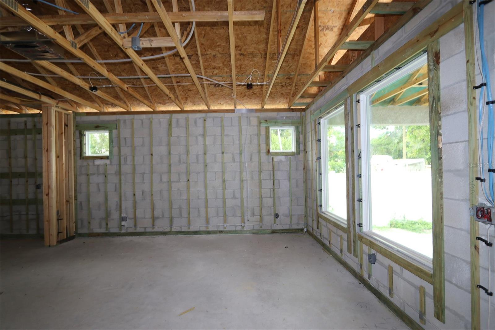


Active
3110 19TH ST N
$799,990
Features:
Property Details
Remarks
Under Construction. Step into a beautifully crafted David Weekley home designed for comfort and style. As you enter, a welcoming foyer effortlessly leads you through the thoughtfully designed floor plan. The guest bedrooms are positioned at the front of the home, while the Owner’s Retreat is tucked privately at the rear for ultimate serenity. Sunlight streams through large windows, offering picturesque views of the lush landscaping beyond. The expansive Study, complete with French doors, provides a peaceful space for work or relaxation. Entertaining is a joy in the open-concept kitchen, where elegant quartz countertops and a spacious island invite gathering and conversation. The generous dining area is perfect for hosting family and friends, easily accommodating a large table and buffet. Step outside to your private backyard oasis and unwind on the covered lanai, shaded by mature trees for a perfect retreat. Built with exceptional quality and energy efficiency in mind, this home also includes a comprehensive 1, 2, and 10-year warranty for peace of mind. Contact our sales team today to make this dream home yours! The images and virtual tours feature a similar, completed “Saltillo” model for reference only and may showcase options or features that are no longer available.
Financial Considerations
Price:
$799,990
HOA Fee:
N/A
Tax Amount:
$512
Price per SqFt:
$381.67
Tax Legal Description:
FLAGG & MORRIS SUB LOT 42
Exterior Features
Lot Size:
6377
Lot Features:
N/A
Waterfront:
No
Parking Spaces:
N/A
Parking:
N/A
Roof:
Shingle
Pool:
No
Pool Features:
N/A
Interior Features
Bedrooms:
3
Bathrooms:
2
Heating:
Central, Exhaust Fan, Heat Pump
Cooling:
Central Air
Appliances:
Built-In Oven, Cooktop, Dishwasher, Disposal, Electric Water Heater, Exhaust Fan, Microwave, Refrigerator
Furnished:
No
Floor:
Carpet, Ceramic Tile, Laminate
Levels:
One
Additional Features
Property Sub Type:
Single Family Residence
Style:
N/A
Year Built:
2025
Construction Type:
Block, Cement Siding, Stucco
Garage Spaces:
Yes
Covered Spaces:
N/A
Direction Faces:
East
Pets Allowed:
Yes
Special Condition:
None
Additional Features:
Hurricane Shutters, Lighting, Private Mailbox, Rain Gutters, Sidewalk, Sprinkler Metered
Additional Features 2:
N/A
Map
- Address3110 19TH ST N
Featured Properties