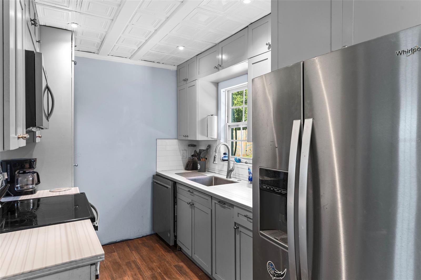
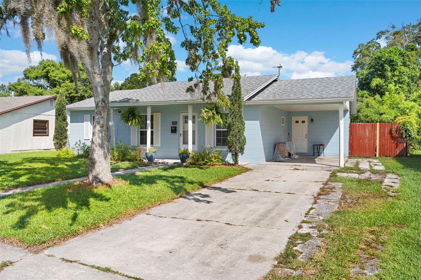
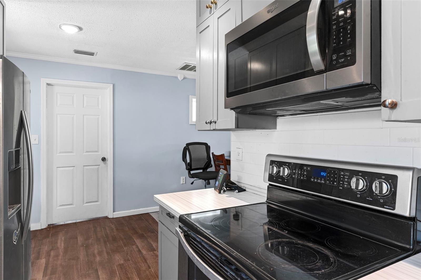
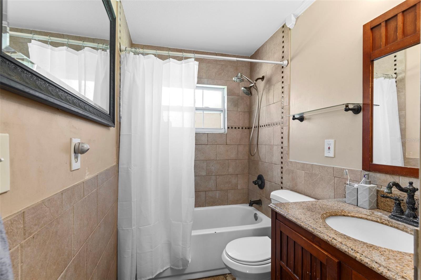
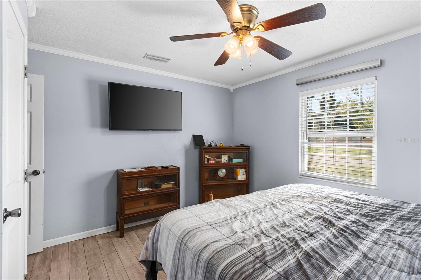
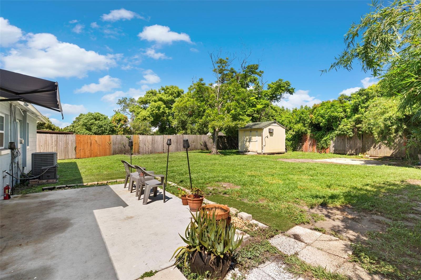
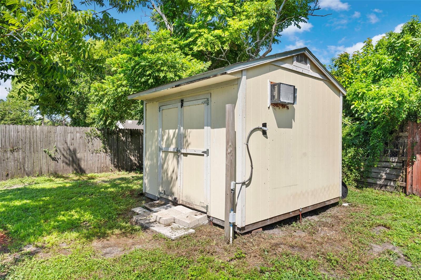
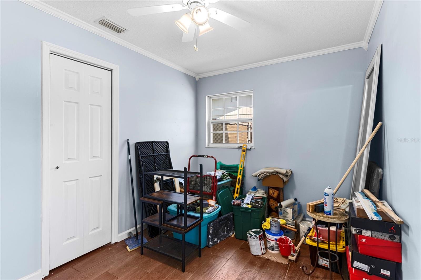
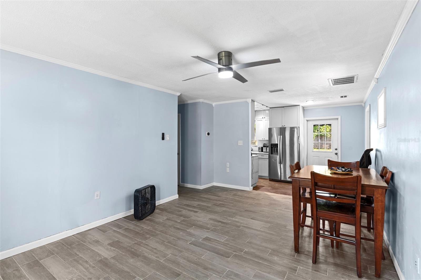
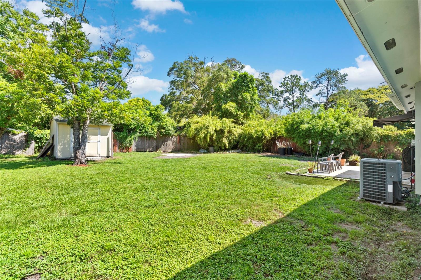
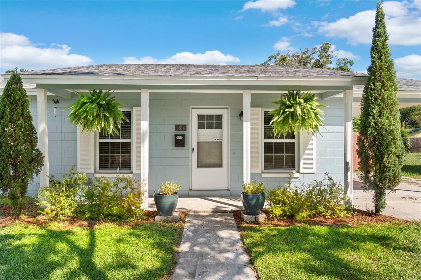
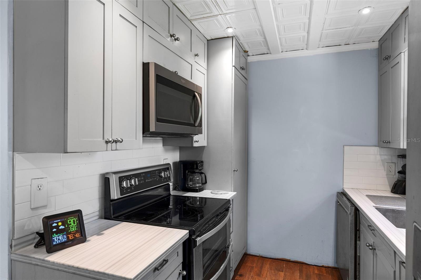
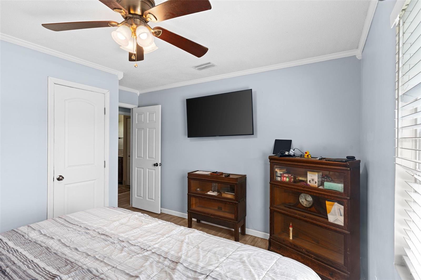
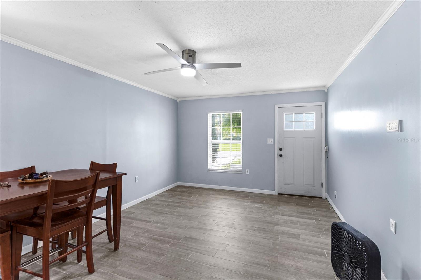
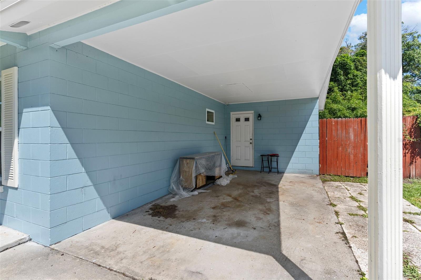
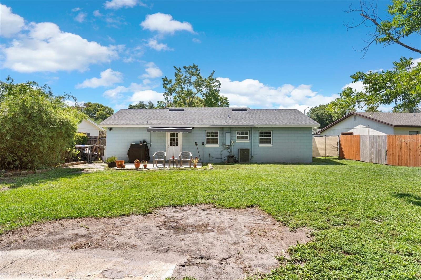
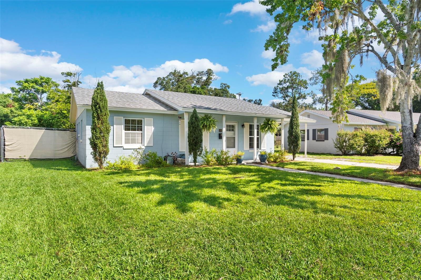
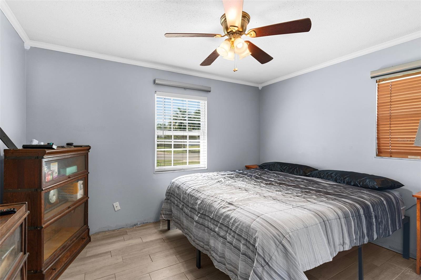
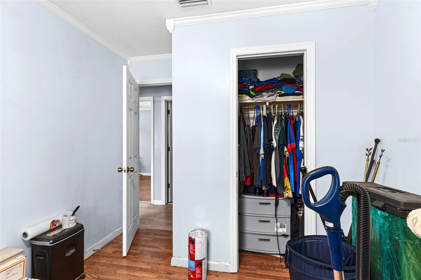
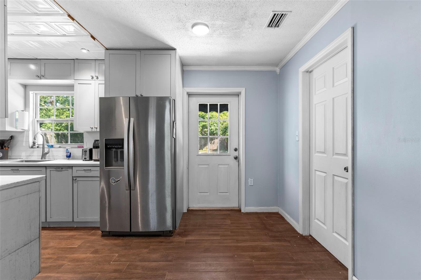
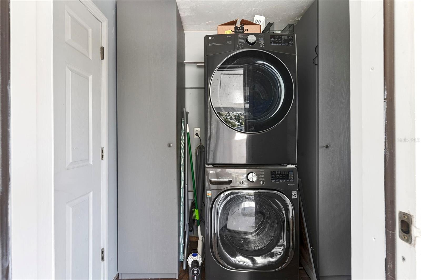
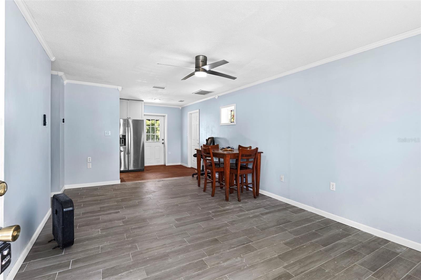
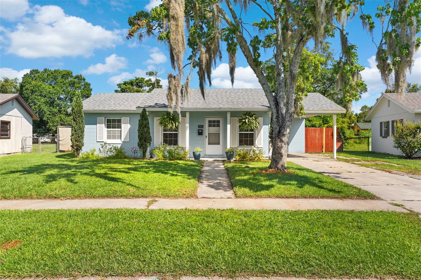
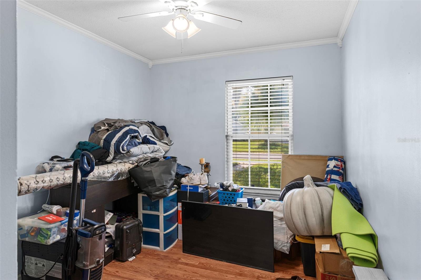
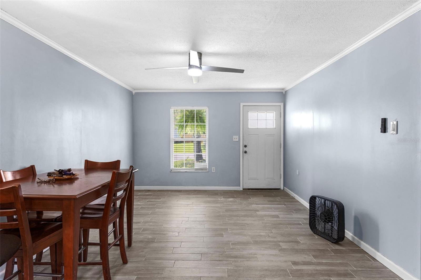
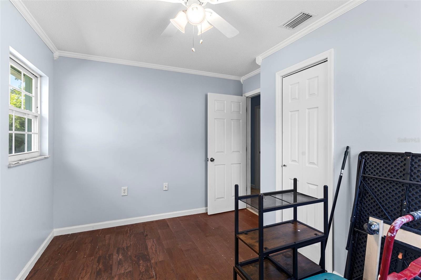
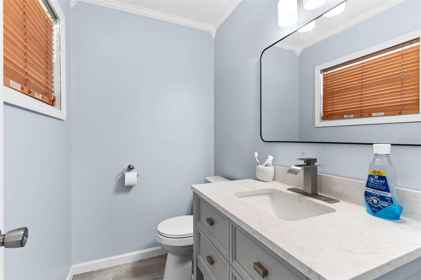
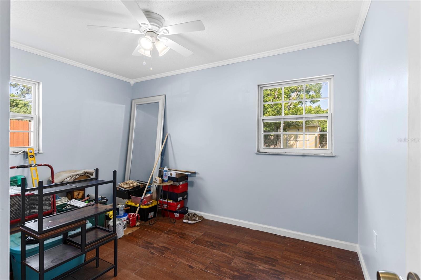
Active
5614 CARRIS CT
$288,900
Features:
Property Details
Remarks
Welcome to this charming single-family ranch-style residence nestled in the heart of Orlando. With a thoughtful layout, it offers three bedrooms and one-and-a-half bathrooms across a cozy living space. The home features concrete block construction, tile or laminate flooring throughout, and central air conditioning. Sitting on a spacious lot, this residence includes a single carport and benefits from an HOA with no monthly fees, making it both practical and budget-friendly. Its quiet street and one-story layout bring ease of living, while its solid structure and everyday amenities make it a smart choice for settling in or investing. This home represents an excellent opportunity today for homeowners and investors alike looking for value, reliability, and long-term potential in a highly desirable Orlando area.
Financial Considerations
Price:
$288,900
HOA Fee:
0
Tax Amount:
$649.78
Price per SqFt:
$282.68
Tax Legal Description:
KINGSWOOD MANOR 7TH ADDITION 3/44 LOT 56
Exterior Features
Lot Size:
8446
Lot Features:
N/A
Waterfront:
No
Parking Spaces:
N/A
Parking:
N/A
Roof:
Shingle
Pool:
No
Pool Features:
N/A
Interior Features
Bedrooms:
3
Bathrooms:
2
Heating:
Central
Cooling:
Central Air
Appliances:
Dishwasher, Dryer, Microwave, Range, Refrigerator, Washer
Furnished:
No
Floor:
Luxury Vinyl, Tile, Vinyl
Levels:
One
Additional Features
Property Sub Type:
Single Family Residence
Style:
N/A
Year Built:
1971
Construction Type:
Concrete
Garage Spaces:
No
Covered Spaces:
N/A
Direction Faces:
Southeast
Pets Allowed:
Yes
Special Condition:
None
Additional Features:
Lighting
Additional Features 2:
N/A
Map
- Address5614 CARRIS CT
Featured Properties