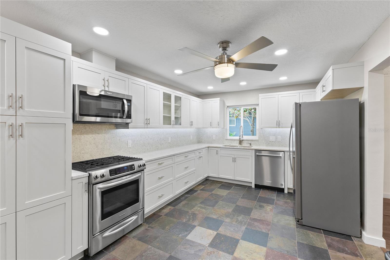
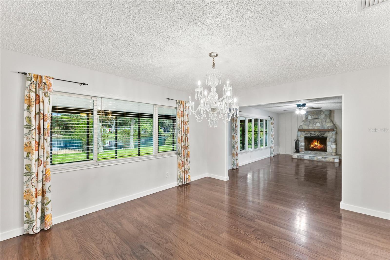
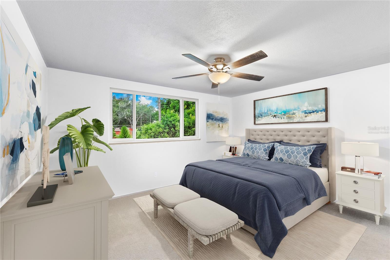
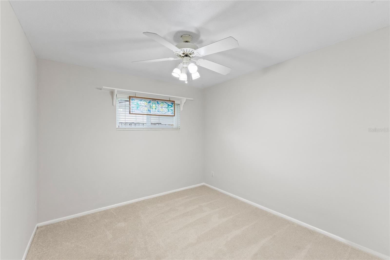
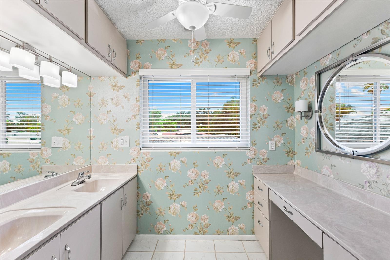
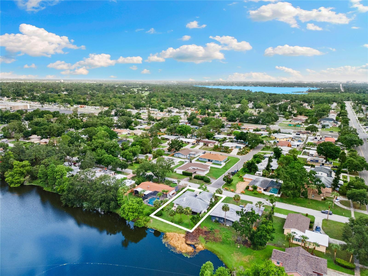
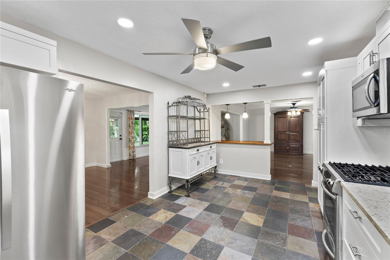
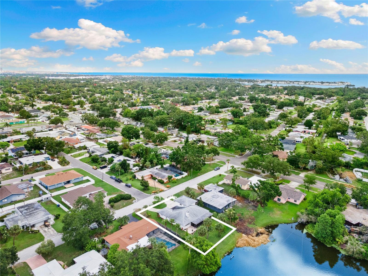
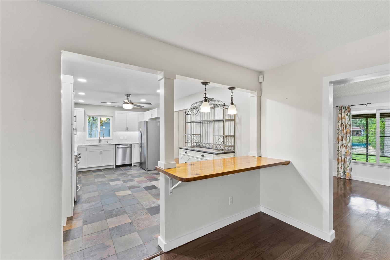
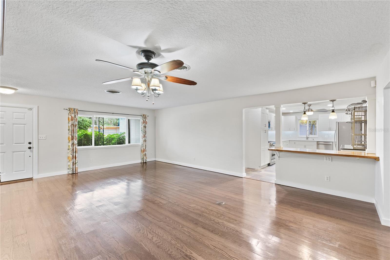
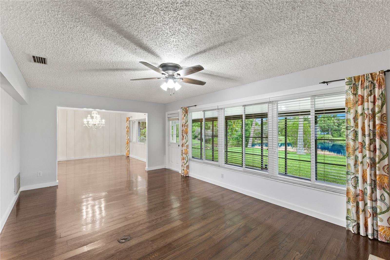
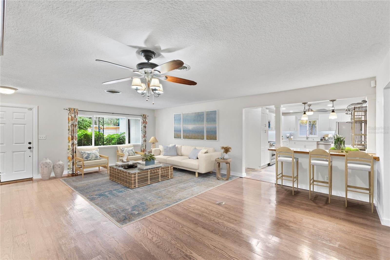
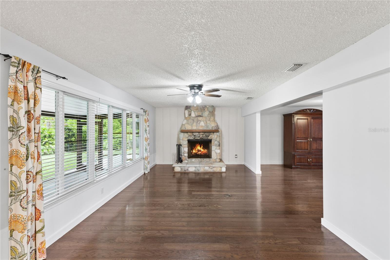
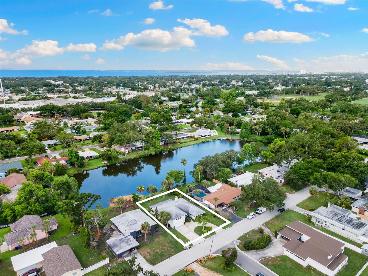
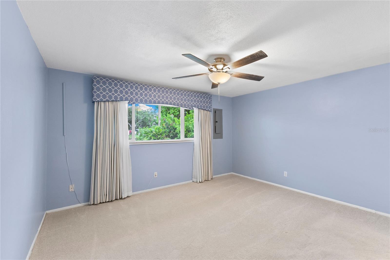
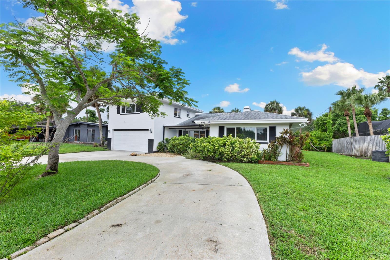
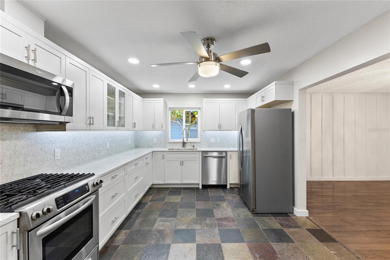
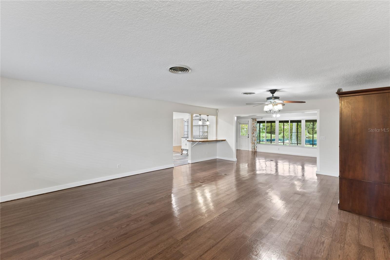
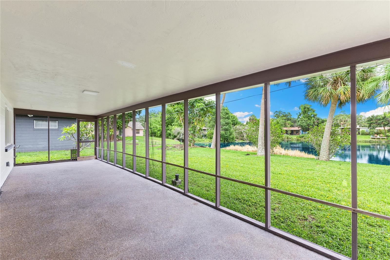
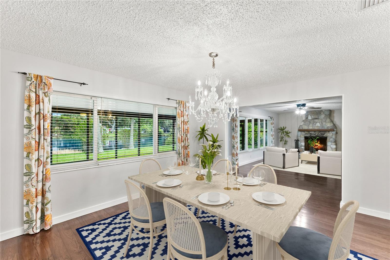
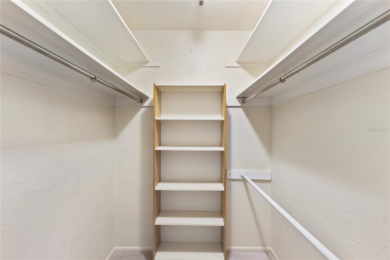
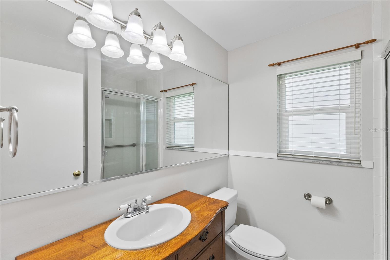
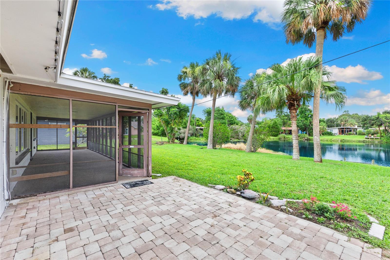
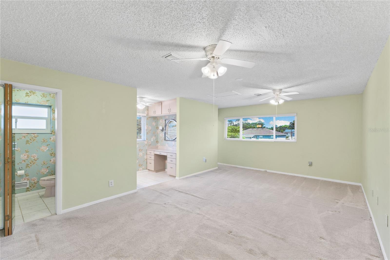
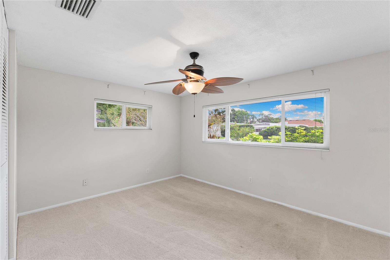
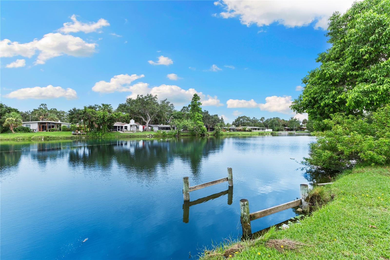
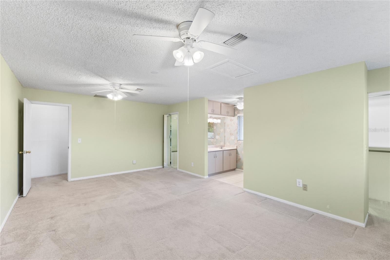
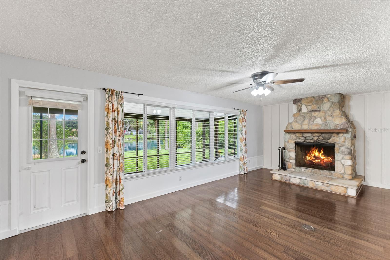
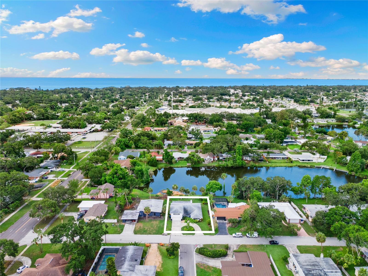
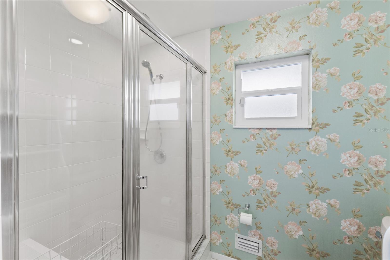
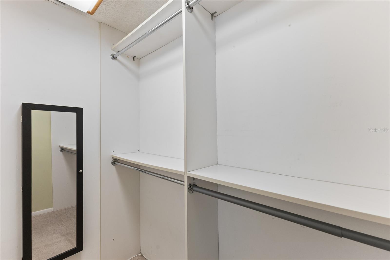
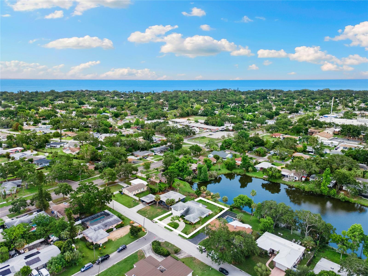
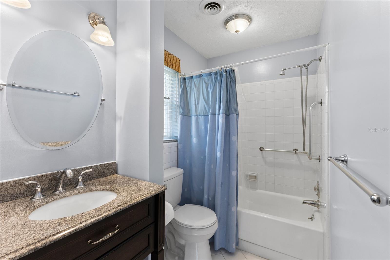
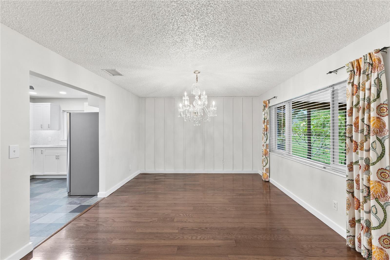
Active
996 56TH AVE S
$647,000
Features:
Property Details
Remarks
One or more photo(s) has been virtually staged. Tucked away in sought after Pinellas Point with views of Lake Catalina, this spacious 4 bed, 3 bath home offers over 2,500 square feet of living space, ideal for growing families or multi-generational households. From the moment you arrive, the circular driveway, lush mature landscaping and aromatic rosemary plants set a welcoming tone. Inside, the recently renovated kitchen is a showstopper featuring new shaker cabinetry, gleaming quartz countertops, a stylish matching backsplash, slate tile floors and stainless steel appliances. This home also offers two options for a primary bedroom with walk in closets and ensuite baths: one conveniently located on the main level with peaceful lake views and a second upstairs retreat which is perfect for a live-in nanny, caregiver or private guest quarters. Enjoy peace of mind year round with hurricane impact windows & doors, plus a whole-house generator & located in zone X-500. Other recent updates include roof with transferrable warranty (2015), HVAC (2018) and brand new gas hot water heater (2025). Outside, soak in quiet mornings or host sunset gatherings from your lakefront yard-your own slice of waterfront paradise. All of this just minutes from I-275, the Skyway Bridge, Pinellas Bayway, and the beaches of Fort De Soto, Pass-a-Grille and St. Pete Beach. Plus, you're a short drive from the vibrant new Skyway Marina District, with exciting restaurants and retail on the rise. This is lakeside Florida living you never expected to find in St Pete and an opportunity you do not want to miss!
Financial Considerations
Price:
$647,000
HOA Fee:
N/A
Tax Amount:
$11671.19
Price per SqFt:
$257.15
Tax Legal Description:
CATALINA GARDENS LOT 114
Exterior Features
Lot Size:
9304
Lot Features:
City Limits, Landscaped, Paved
Waterfront:
No
Parking Spaces:
N/A
Parking:
Driveway
Roof:
Shingle
Pool:
No
Pool Features:
N/A
Interior Features
Bedrooms:
4
Bathrooms:
3
Heating:
Central
Cooling:
Central Air
Appliances:
Dishwasher, Dryer, Gas Water Heater, Microwave, Range, Refrigerator, Washer
Furnished:
No
Floor:
Laminate, Slate, Tile
Levels:
Two
Additional Features
Property Sub Type:
Single Family Residence
Style:
N/A
Year Built:
1965
Construction Type:
Block, Brick, Stucco
Garage Spaces:
Yes
Covered Spaces:
N/A
Direction Faces:
North
Pets Allowed:
Yes
Special Condition:
None
Additional Features:
Private Mailbox
Additional Features 2:
Buyer to verify any restrictions with City of St Pete.
Map
- Address996 56TH AVE S
Featured Properties