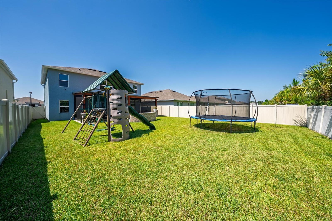
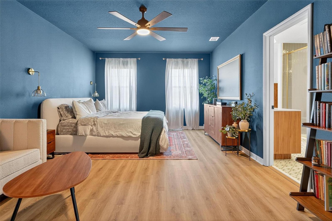
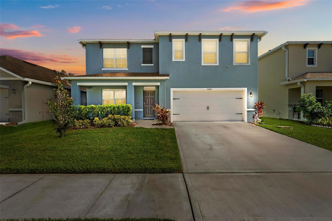
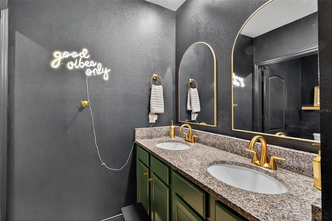
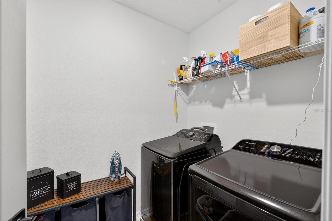
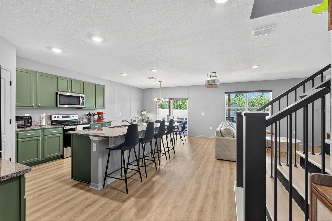
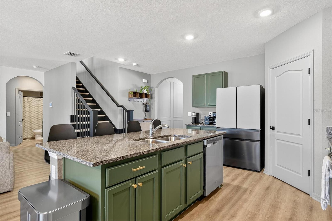
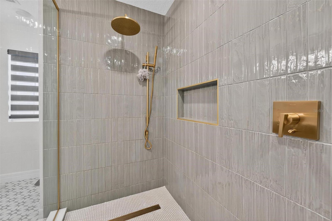
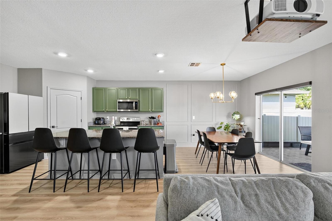
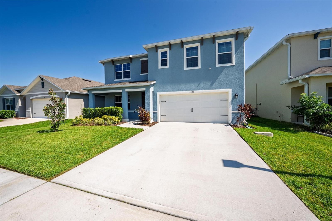
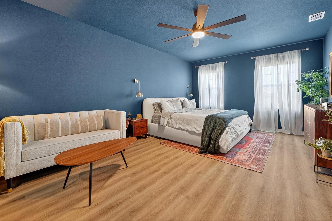
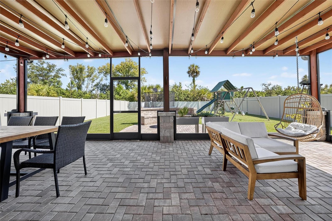
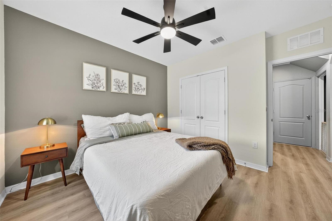
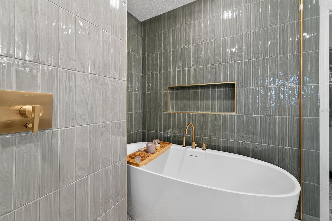
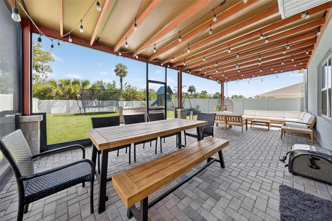
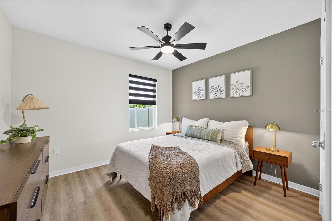
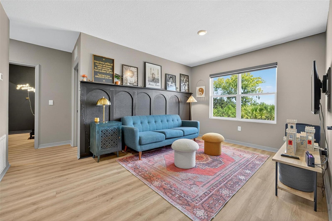
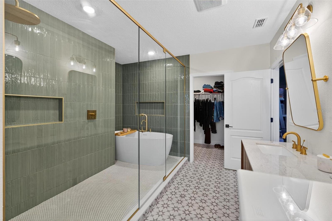
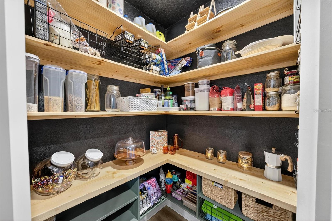
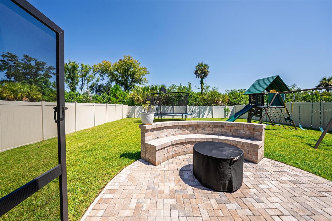
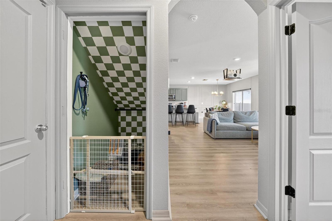
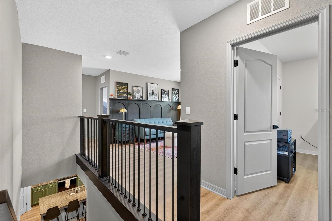
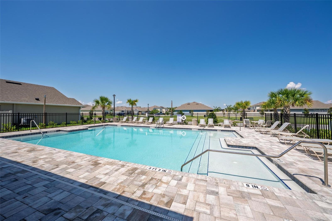
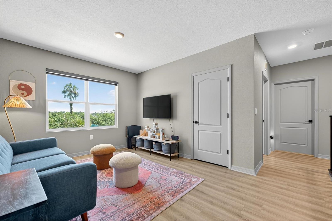
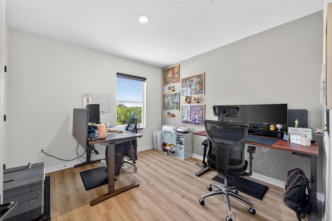
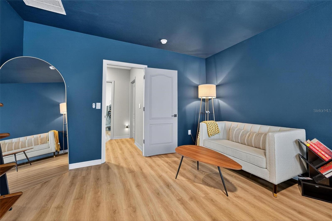
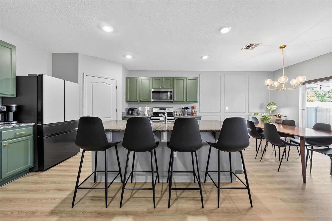
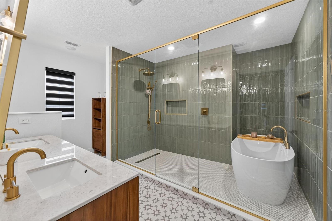
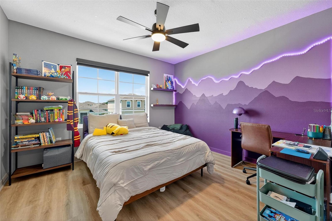
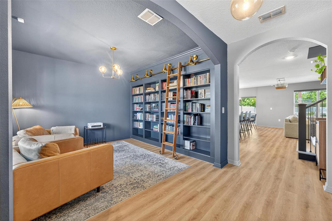
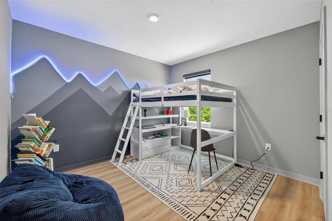
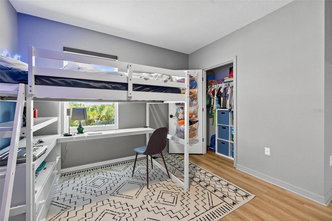
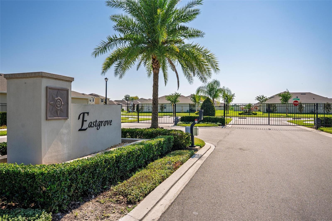
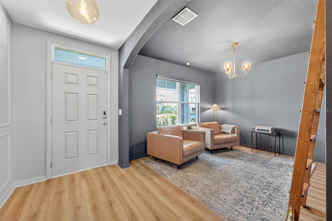
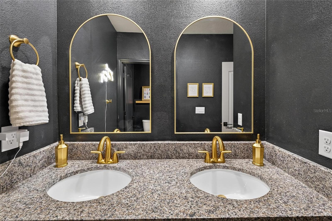
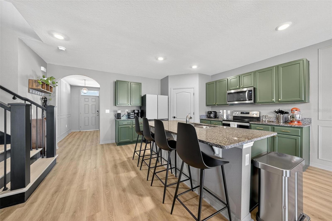
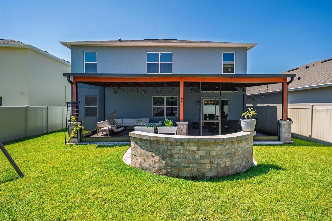
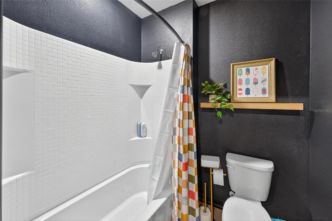
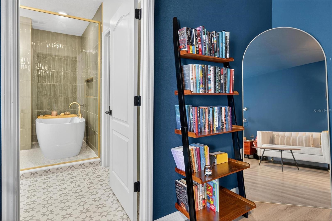
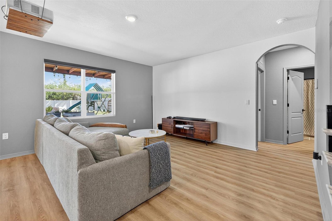
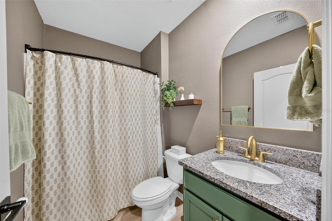
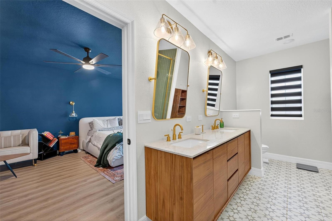
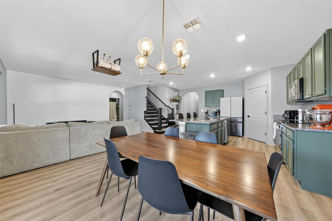
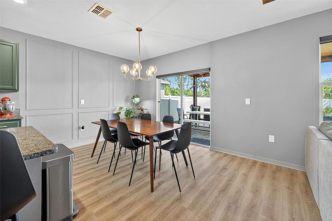
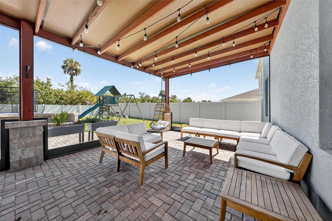
Active
3322 EASTGROVE TER
$550,000
Features:
Property Details
Remarks
Come see this beautifully enhanced 5-bedroom, 3-bath home in the Eastgrove community in Sanford. Built in 2022, this spacious Hayden floorplan offers over 2,500 square feet of living space, a 2-car garage, and a backyard retreat unlike anything else around. This isn’t just another upgraded home — it was customized with care, vision, and quality in mind. The current owners thoughtfully planned each enhancement to create a space that was both stylish and practical, blending smart design with elevated comfort. Inside, you’ll find waterproof laminate flooring throughout, decorative wall molding in key areas, and smart-home technology integrated across most of the home. The open-concept kitchen features granite countertops, stainless steel appliances, a center island, and a walk-in pantry. Downstairs includes a versatile front room and a full bedroom with adjacent bath, ideal for guests or flexible living needs. Upstairs, a spacious loft is surrounded by three secondary bedrooms and a fully reimagined primary suite. The en suite bathroom is a standout feature, showcasing a spa-style wet room with a standing tub - perfect for a great soak - inside a tiled shower, dual vanities with stone surfaces, and a walk-in closet. Out back, the upgraded outdoor living space is unmatched. A 32x14 screened and covered lanai with custom pavers leads to a curved patio with a built-in firepit and matching stone seating — perfect for entertaining or winding down under the stars. Additional upgrades include a smart garage door opener, video doorbell, smart switches (Deako), permanent exterior smart lighting, driveway and backyard cameras, projector wiring, and upgraded ceiling fans in several bedrooms. Eastgrove is a gated community with a neighborhood pool, located minutes from downtown Sanford, SR-417, I-4, SunRail, Seminole Towne Center, parks, and top-rated Seminole County schools. This home stands out in both design and lifestyle — come see it for yourself.
Financial Considerations
Price:
$550,000
HOA Fee:
123
Tax Amount:
$4168.36
Price per SqFt:
$211.46
Tax Legal Description:
LOT 18 EASTGROVE PB 86 PGS 69-72
Exterior Features
Lot Size:
6375
Lot Features:
Landscaped, Sidewalk, Paved, Private
Waterfront:
No
Parking Spaces:
N/A
Parking:
Driveway, Garage Door Opener
Roof:
Shingle
Pool:
No
Pool Features:
N/A
Interior Features
Bedrooms:
5
Bathrooms:
3
Heating:
Central
Cooling:
Central Air
Appliances:
Dishwasher, Disposal, Dryer, Microwave, Range, Refrigerator, Washer
Furnished:
No
Floor:
Laminate, Tile
Levels:
Two
Additional Features
Property Sub Type:
Single Family Residence
Style:
N/A
Year Built:
2022
Construction Type:
Block, Stucco, Frame
Garage Spaces:
Yes
Covered Spaces:
N/A
Direction Faces:
South
Pets Allowed:
Yes
Special Condition:
None
Additional Features:
Lighting, Rain Gutters, Sidewalk, Sliding Doors, Sprinkler Metered
Additional Features 2:
Buyer to review HOA Rules and Regulations and verify
Map
- Address3322 EASTGROVE TER
Featured Properties