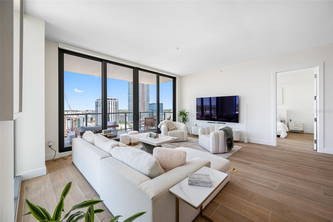
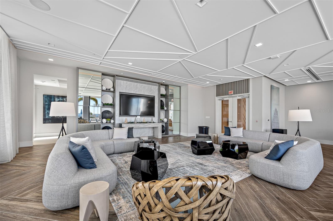
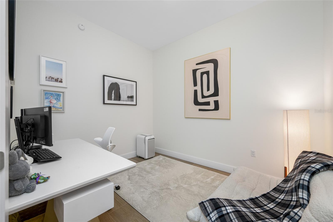
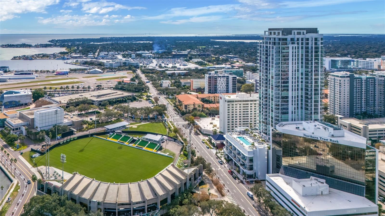
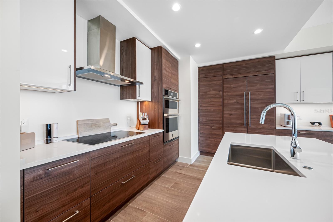
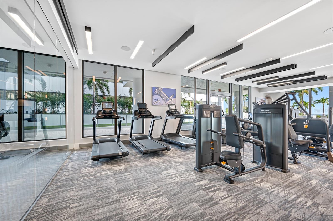
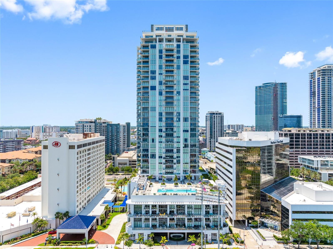
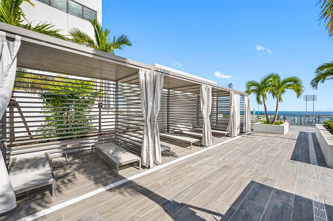
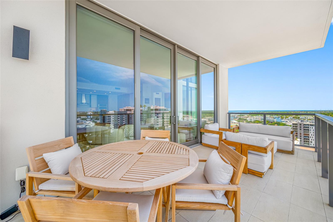
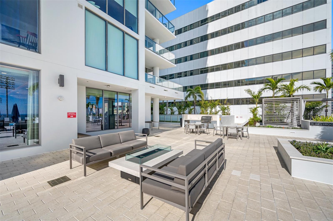
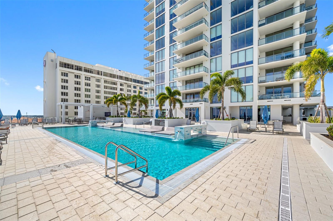
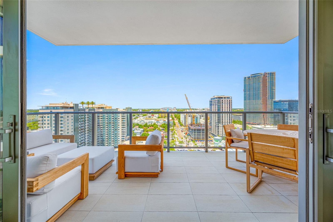
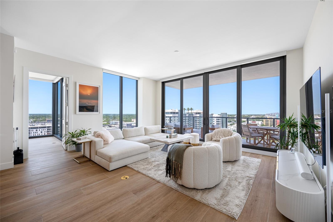
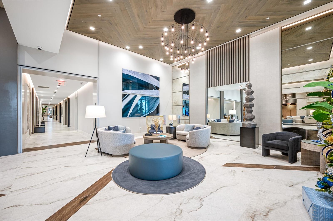
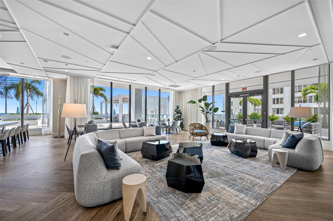
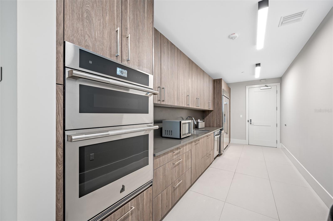
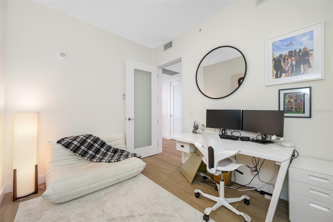
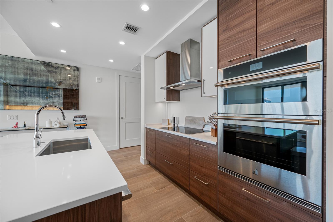
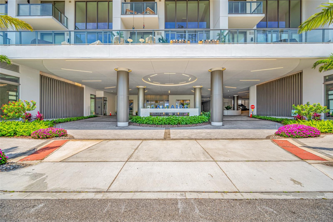
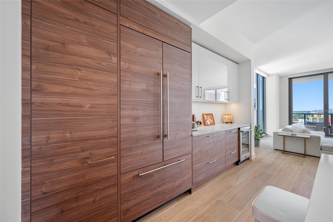
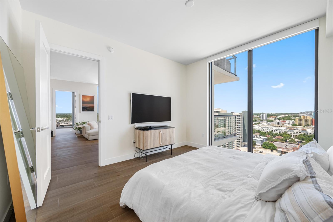
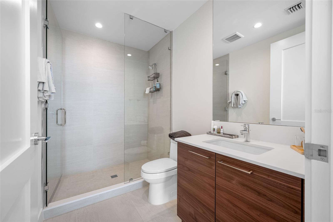
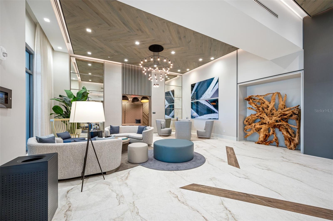
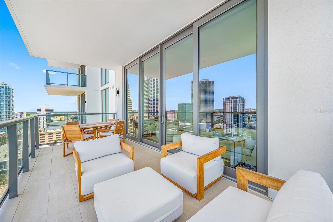
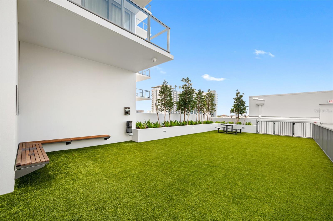
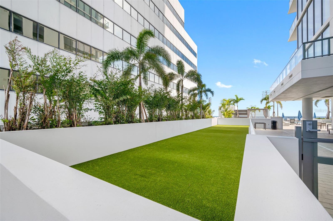
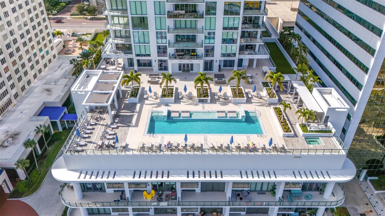
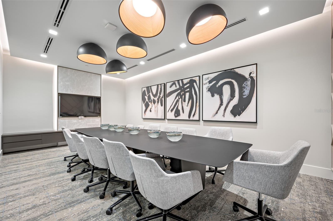
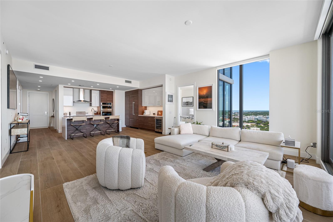
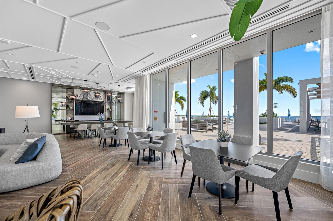
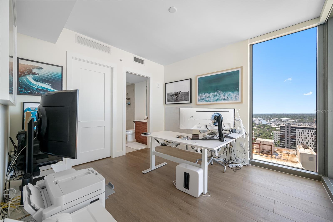
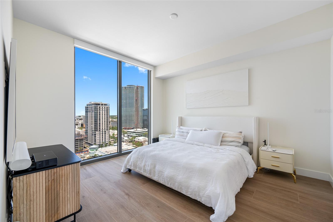
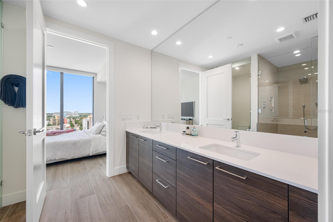
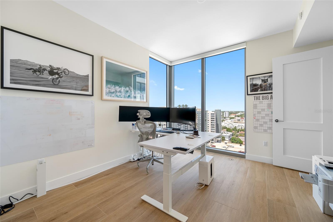
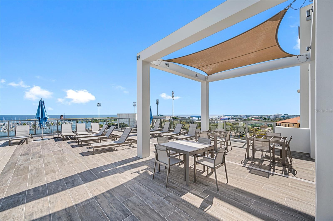
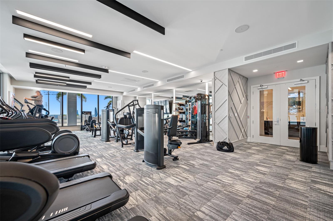
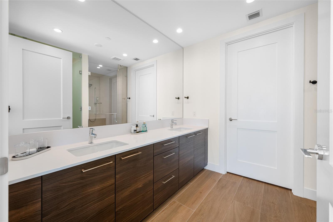
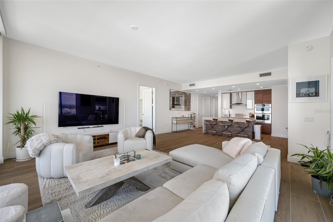
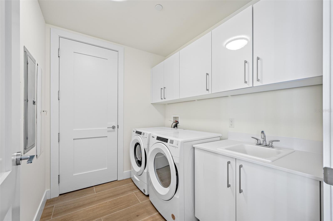
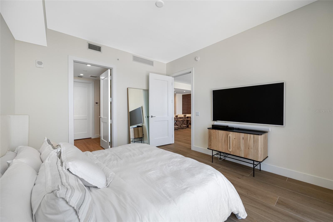
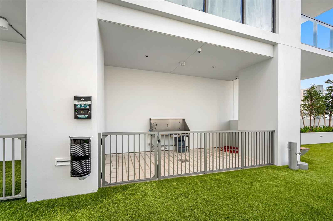
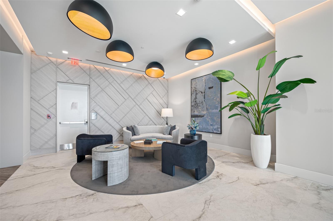
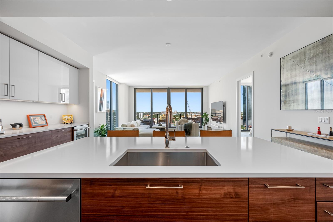
Active
301 1ST ST S #1906
$1,375,000
Features:
Property Details
Remarks
Welcome to your urban oasis in the heart of downtown St. Petersburg. Perched on the 19th floor, this coveted Deep Sky South floor plan offers 2 bedrooms, 2.5 baths, and a spacious den, all wrapped in floor-to-ceiling windows framing stunning views of the vibrant city skyline and shimmering water beyond. Step inside and be captivated by the sleek, modern chef’s kitchen featuring Nolte European cabinetry, Jenn-Air stainless steel appliances, quartz countertops, a wine cooler, and oversized 24x48 porcelain tile flooring that extends throughout the home. The owner’s suite and guest suite each with ensuite baths, walk-in closets, and dramatic floor-to-ceiling windows adorned with motorized blinds for effortless privacy and comfort. Off the living space, your private balcony provides a peaceful retreat to soak in panoramic city and water views—morning, noon, or night. Additional highlights include a tandem parking space for two vehicles and a separate storage unit located on the 6th floor. At Saltaire, the 7th-floor amenities deck is a resort-style haven with a resort pool and cabanas, news café, state-of-the-art fitness center, an elegant event room with catering kitchen and private terrace—designed for both relaxation and entertainment. Enjoy the security and convenience of 24-hour staff, valet service, controlled access, and on-site property management. All of this just minutes from Beach Drive, St. Pete Pier, Rowdies Stadium, Dali Museum, Mahaffey Theater, Yacht Club, and the city’s top dining and shopping destinations. This is your opportunity to experience elevated downtown living—refined, effortless, and unforgettable.
Financial Considerations
Price:
$1,375,000
HOA Fee:
1395
Tax Amount:
$25388
Price per SqFt:
$826.82
Tax Legal Description:
SALTAIRE CONDO UNIT 1906 TOGETHER WITH THE USE OF PARKING SPACE R5-64 & STORAGE SPACE 643
Exterior Features
Lot Size:
22796
Lot Features:
N/A
Waterfront:
No
Parking Spaces:
N/A
Parking:
N/A
Roof:
Concrete
Pool:
No
Pool Features:
N/A
Interior Features
Bedrooms:
2
Bathrooms:
3
Heating:
Central
Cooling:
Central Air
Appliances:
Built-In Oven, Cooktop, Dishwasher, Disposal, Microwave, Refrigerator, Washer, Wine Refrigerator
Furnished:
No
Floor:
Tile
Levels:
One
Additional Features
Property Sub Type:
Condominium
Style:
N/A
Year Built:
2023
Construction Type:
Block
Garage Spaces:
Yes
Covered Spaces:
N/A
Direction Faces:
North
Pets Allowed:
No
Special Condition:
None
Additional Features:
Balcony, Sliding Doors
Additional Features 2:
Check with HOA.
Map
- Address301 1ST ST S #1906
Featured Properties