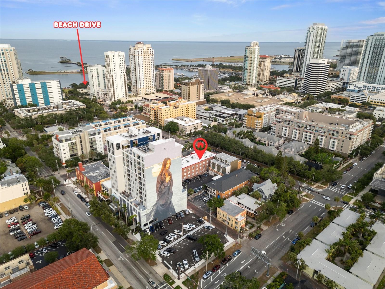
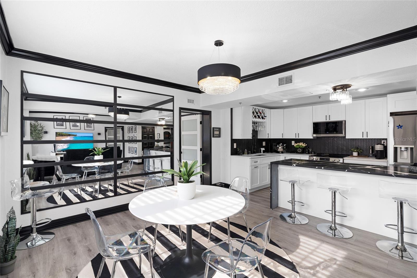
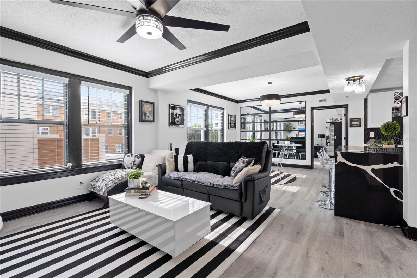
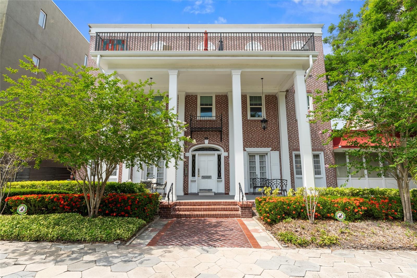
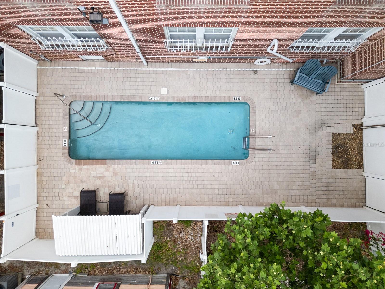
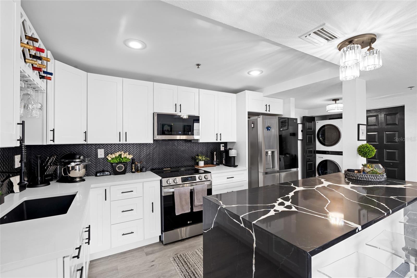
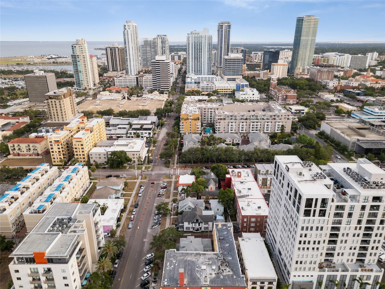
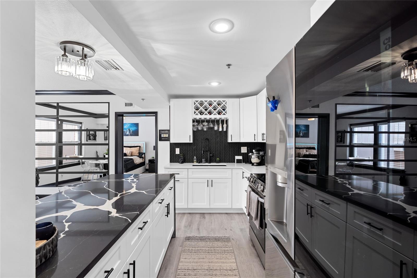
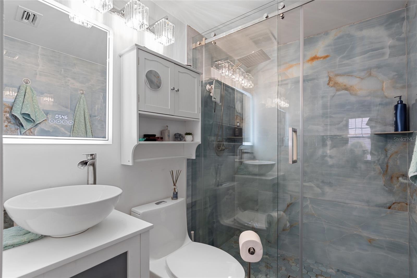
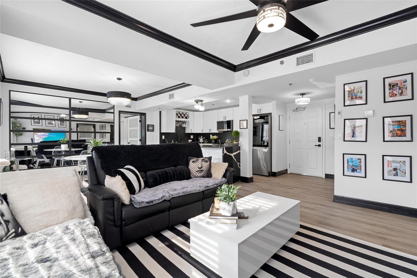
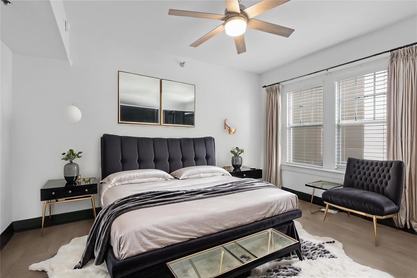
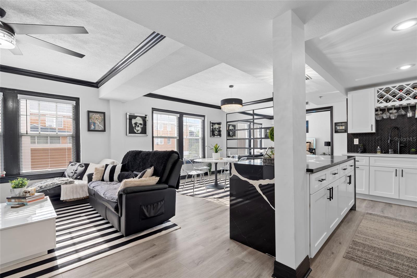
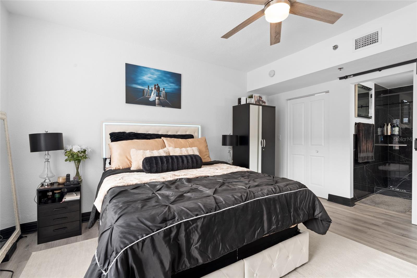
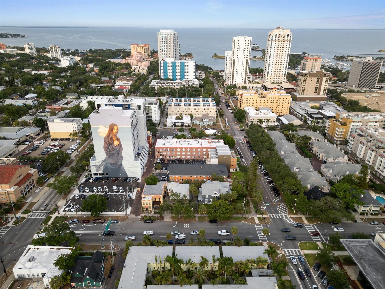
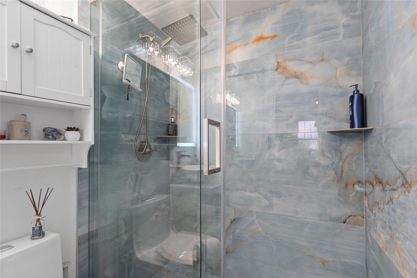
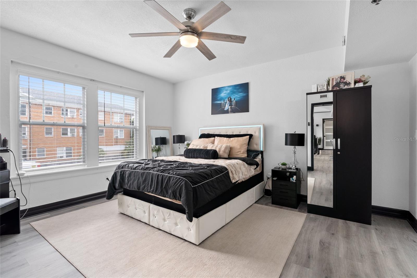
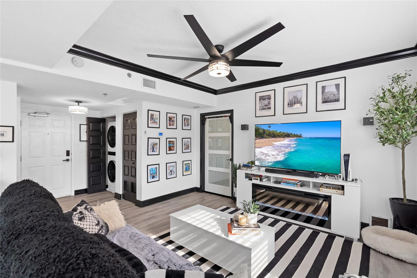
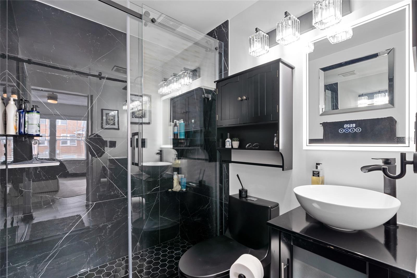
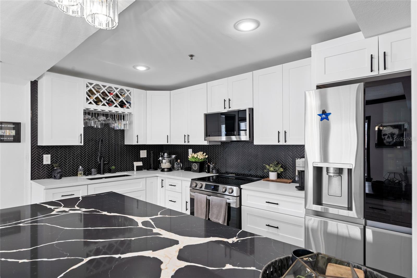
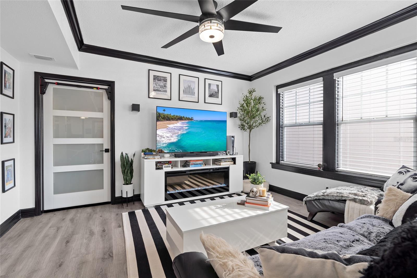
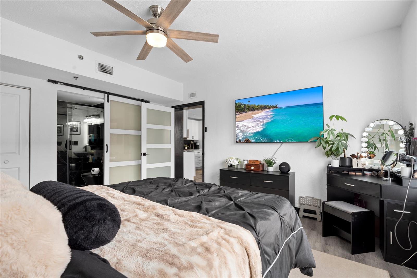
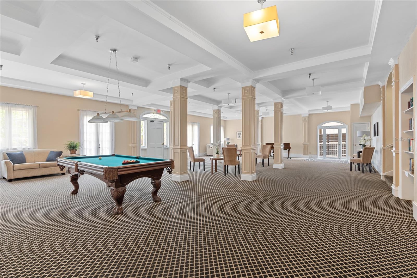
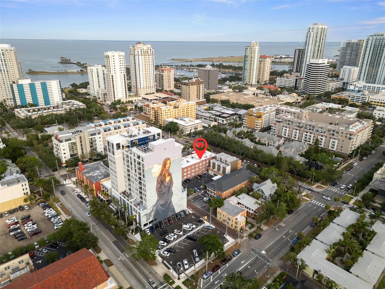
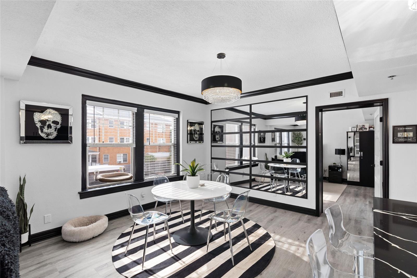
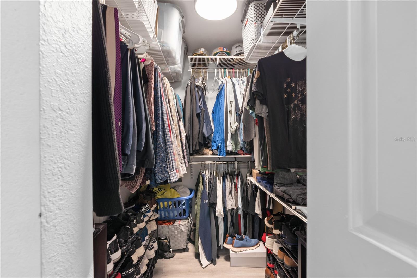
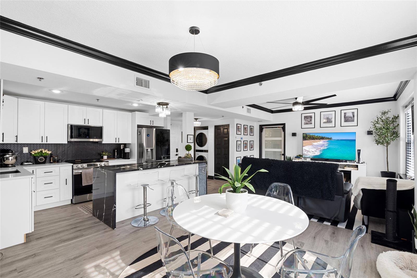
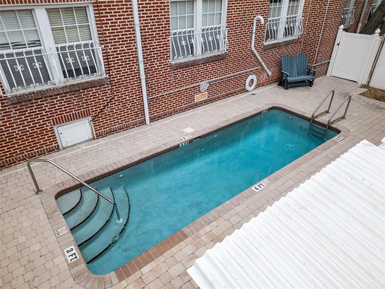
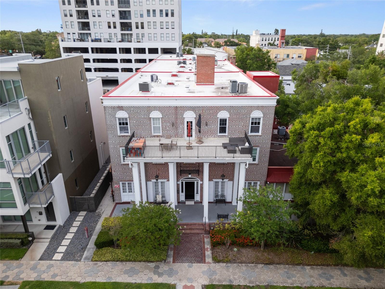
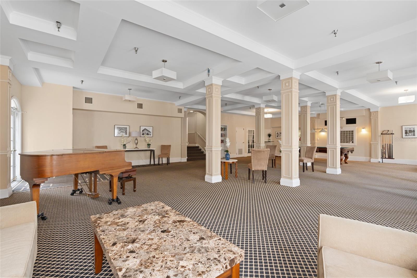
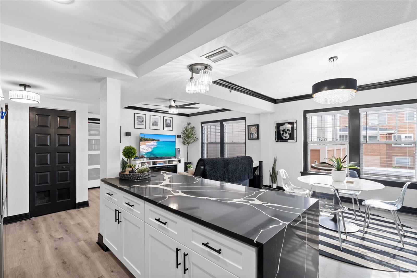
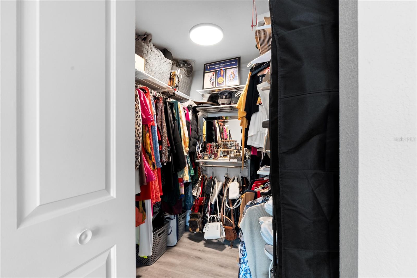
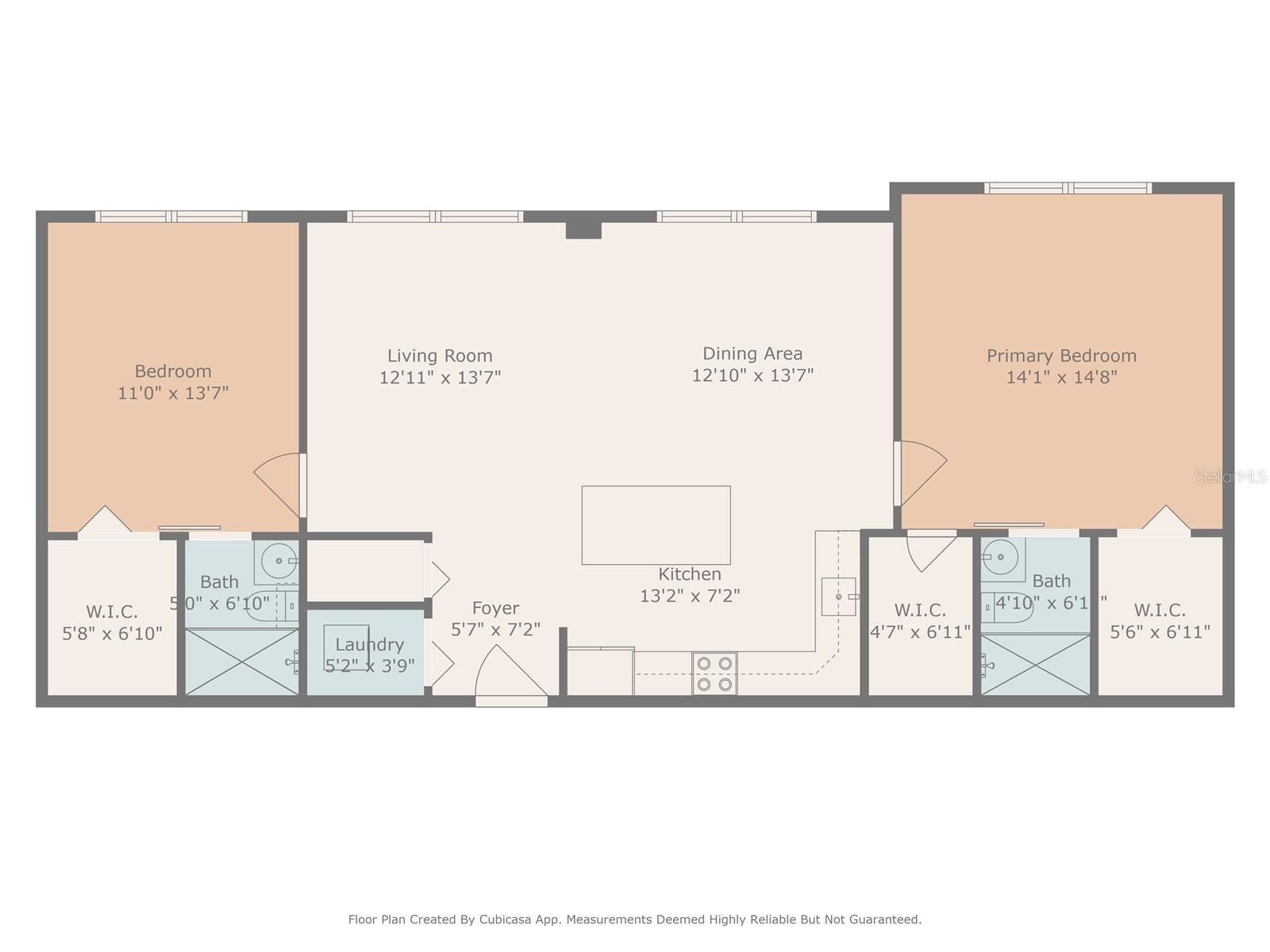
Active
219 4TH AVE N #201
$550,000
Features:
Property Details
Remarks
One or more photo(s) has been virtually staged. Welcome to 219 4th Ave N, Unit 201—where stylish downtown living meets modern comfort in this beautifully renovated 2-bedroom, 2-bath condo in the heart of vibrant St. Petersburg. No detail was overlooked in this top-to-bottom transformation in 2024, offering an elevated lifestyle just steps from Beach Drive, shopping, dining, and the waterfront. Step inside to rich, waterproof Pergo Pro+ WetProtect laminate flooring throughout, paired with fresh paint and sleek finishes that set a contemporary tone. The completely reimagined kitchen features all-new cabinetry, quartz countertops, a 2024 LG appliance suite (including fridge, oven, and microwave), custom lighting over the island, and even a pop-up countertop outlet for modern convenience. Both bathrooms have been completely gutted and rebuilt with frameless sliding glass shower doors, contemporary vanities, designer light fixtures, new toilets, and full tiled shower walls. Barn doors add a touch of privacy and style to each bath. Additional 2024 highlights include: LG Smart WashTower with front-load washer & dryer, Keyless digital front entry with app-enabled access, Modern ceiling fans and lighting fixtures throughout, Custom closet and bedroom doors with frosted glass, New HVAC and laundry closet doors for a clean, finished look. This turnkey unit delivers comfort, function, and luxury for those who want to be in the middle of it all—whether you're walking to coffee shops, grabbing a bite on Central Ave, or enjoying the Pier. Don't miss your chance to live in one of St. Pete’s most desirable downtown locations—schedule your showing today!
Financial Considerations
Price:
$550,000
HOA Fee:
1075
Tax Amount:
$4576
Price per SqFt:
$521.33
Tax Legal Description:
MT. VERNON CONDO UNIT 201 TOGETHER WITH THE USE OF PARKING SPACE B1 & STORAGE UNIT B1
Exterior Features
Lot Size:
0
Lot Features:
N/A
Waterfront:
No
Parking Spaces:
N/A
Parking:
Assigned, Ground Level, Off Street
Roof:
Built-Up
Pool:
No
Pool Features:
Gunite, In Ground
Interior Features
Bedrooms:
2
Bathrooms:
2
Heating:
Central, Electric
Cooling:
Central Air
Appliances:
Disposal, Dryer, Microwave, Range, Refrigerator, Tankless Water Heater, Washer
Furnished:
No
Floor:
Laminate, Wood
Levels:
One
Additional Features
Property Sub Type:
Condominium
Style:
N/A
Year Built:
1936
Construction Type:
Brick
Garage Spaces:
No
Covered Spaces:
N/A
Direction Faces:
South
Pets Allowed:
No
Special Condition:
None
Additional Features:
Sidewalk
Additional Features 2:
Mt. Vernon has a maximum of five rentals permitted at any one time. Need to check with West Coast Management to see how many are leased at the time request is being made.
Map
- Address219 4TH AVE N #201
Featured Properties