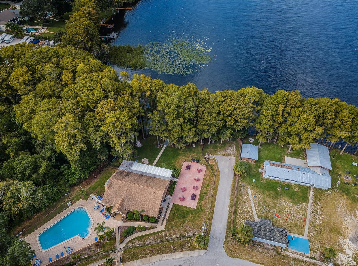
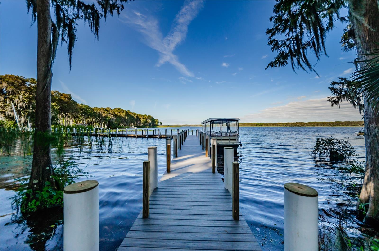
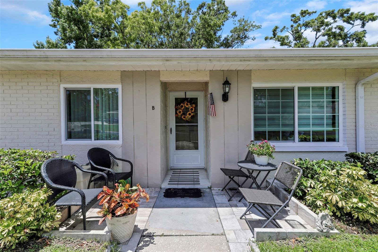
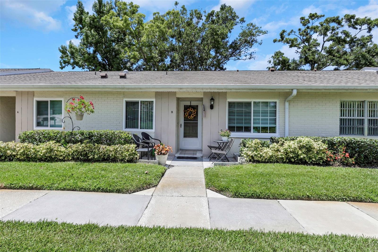
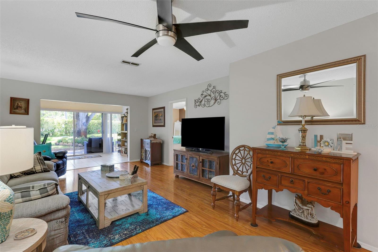
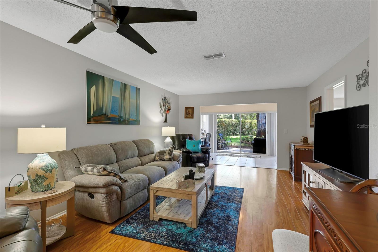
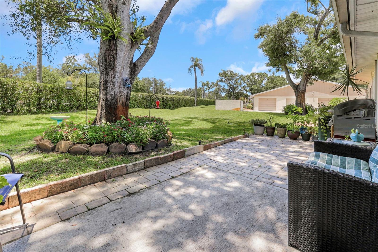
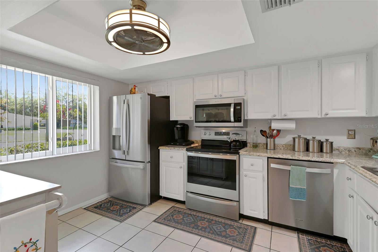
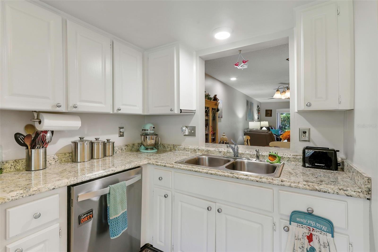
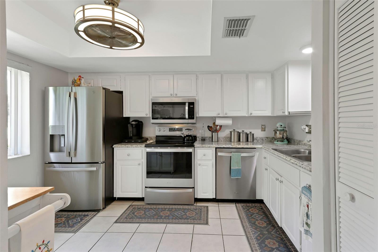
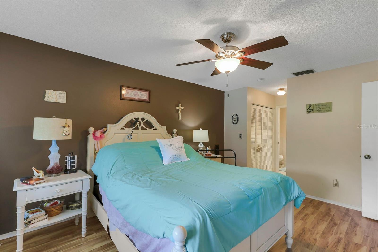
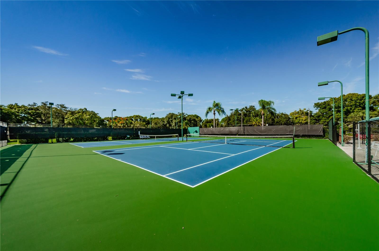
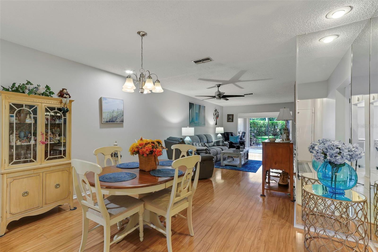
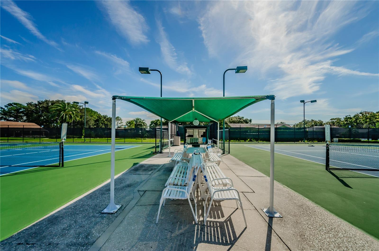
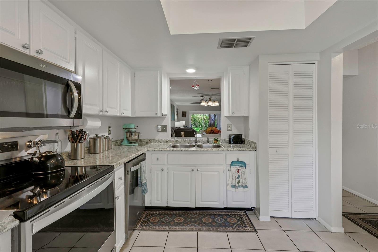
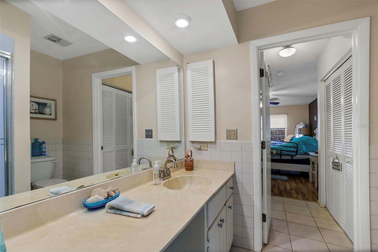
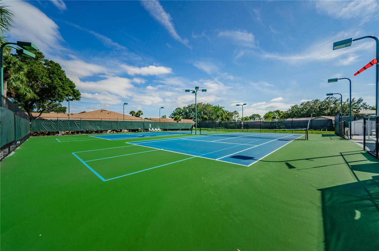
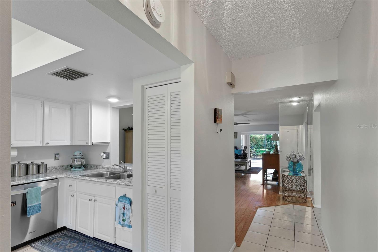
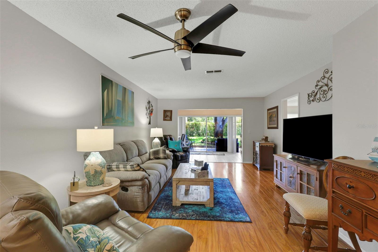
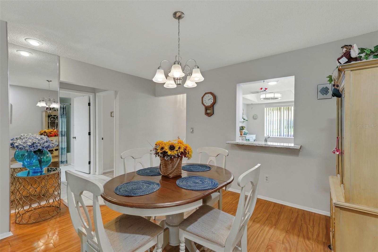
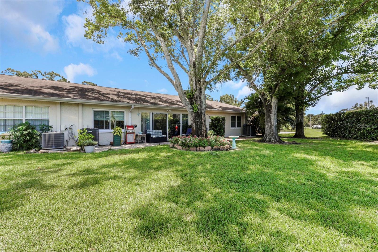
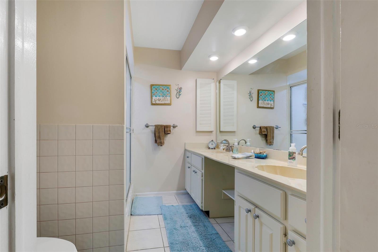
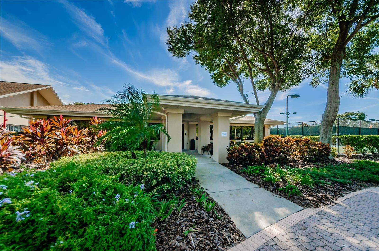
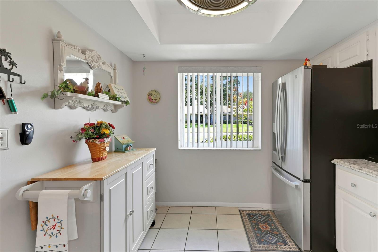
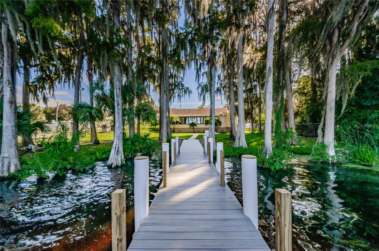
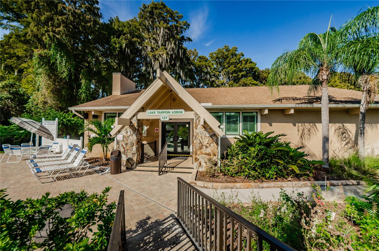
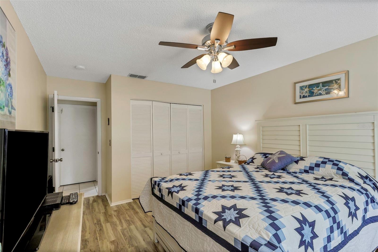
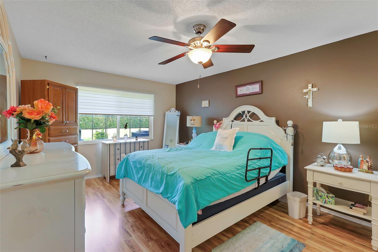

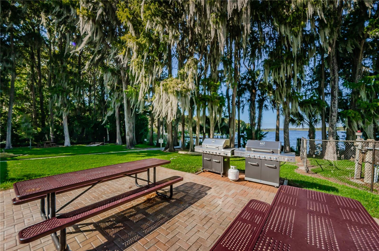
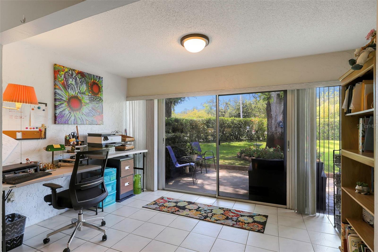
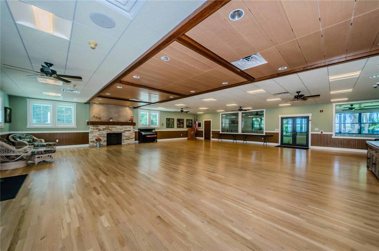
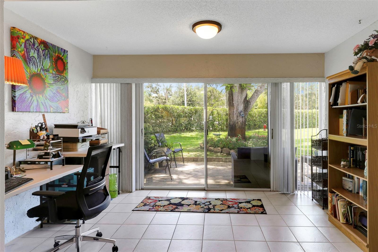
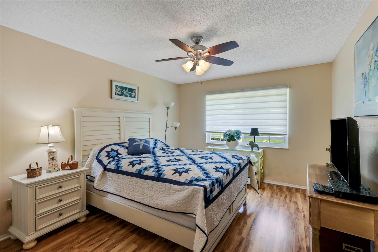
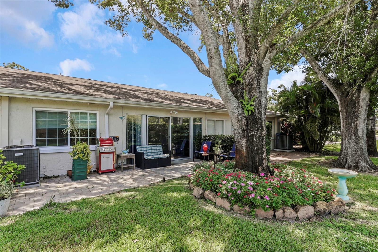
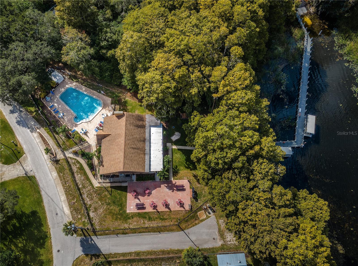
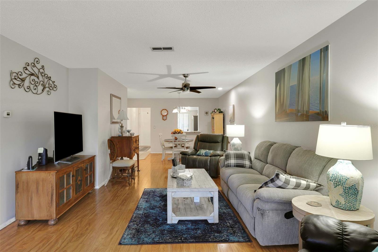
Active
1011 DUNROBIN DR #B
$245,500
Features:
Property Details
Remarks
Imagine Retiring Where You Would Love to Vacation! This beautifully maintained 2-bedroom, 2-bath villa in the highly sought-after Highland Lakes 55+ community combines vibrant activities with peaceful living. Whether you're into golf, tennis, pickleball, bocce, boating, or simply enjoying the quiet comfort of your private home without the hassle of yard work—this property has it all. With 1,230 sq ft of thoughtfully designed space, you'll enjoy an updated kitchen with stainless steel appliances, an inside laundry room, and a spacious living area that includes a bright sunroom. Both bedrooms are oversized, and the rear patio leads to a tranquil, private backyard with shade tree—ideal for morning coffee, grilling, gardening, or simply relaxing with a good book. The one-car garage can accommodate your vehicle or your golf cart perfect for getting around the neighborhood and enjoying everything Highland Lakes has in store. Community Features: * 27-hole executive golf course * Heated (and summer-cooled) pool * Four regulation tennis courts * Pickleball, shuffleboard, and bocce * Live concerts, social clubs, and a wide range of activities * Arts & Crafts Annex: woodworking, stained glass, pottery, ceramics, and a library with computer access * Lake Tarpon Lodge: a lakeside multipurpose venue for gatherings and events * Second clubhouse on Lake Tarpon with its own pool, boat storage, and boat launch **** All amenities are included in the monthly HOA fee. Come see what it means to live where every day feels like a getaway.
Financial Considerations
Price:
$245,500
HOA Fee:
N/A
Tax Amount:
$1702
Price per SqFt:
$199.59
Tax Legal Description:
HIGHLAND LAKES VILLAS ON THE GREEN CONDO 1 BLDG 9, UNIT B
Exterior Features
Lot Size:
N/A
Lot Features:
Level, Paved
Waterfront:
No
Parking Spaces:
N/A
Parking:
N/A
Roof:
Shingle
Pool:
No
Pool Features:
N/A
Interior Features
Bedrooms:
2
Bathrooms:
2
Heating:
Central, Electric
Cooling:
Central Air
Appliances:
Dishwasher, Disposal, Dryer, Microwave, Range, Refrigerator, Washer, Water Softener
Furnished:
No
Floor:
Ceramic Tile, Laminate
Levels:
One
Additional Features
Property Sub Type:
Condominium
Style:
N/A
Year Built:
1979
Construction Type:
Concrete
Garage Spaces:
Yes
Covered Spaces:
N/A
Direction Faces:
East
Pets Allowed:
No
Special Condition:
None
Additional Features:
Rain Gutters, Sidewalk, Sliding Doors
Additional Features 2:
Please check with HOA/Condo Assoc regarding lease restriction
Map
- Address1011 DUNROBIN DR #B
Featured Properties