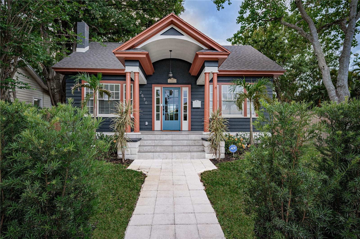
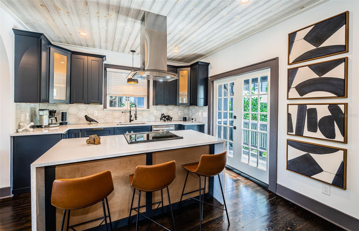
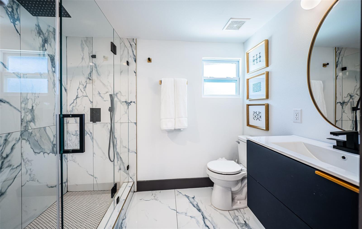

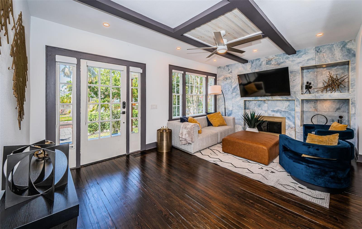
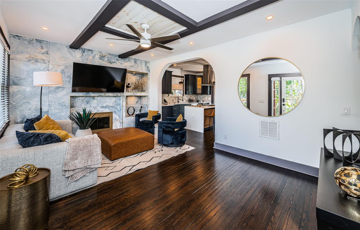
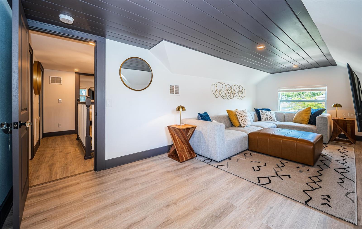
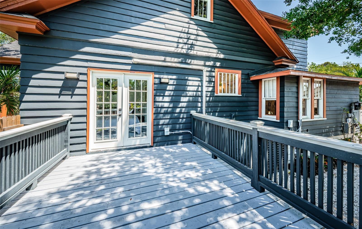
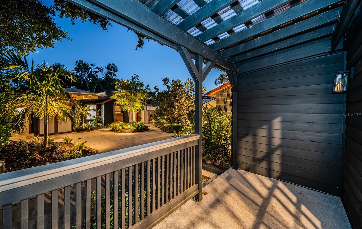
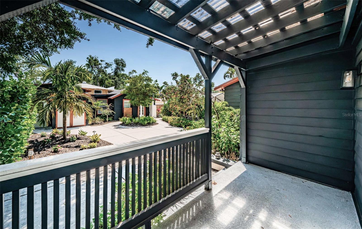
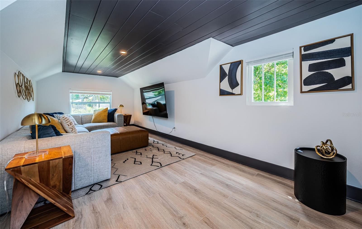
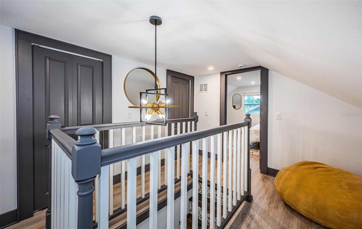
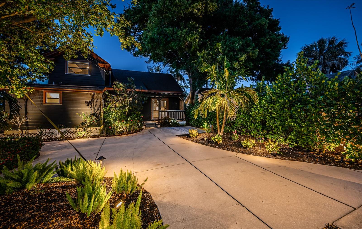
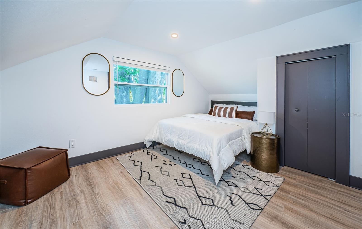
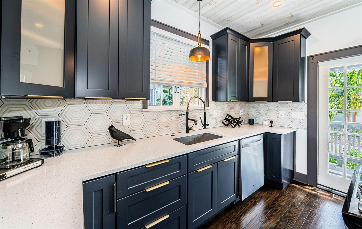
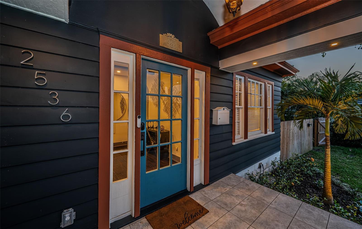
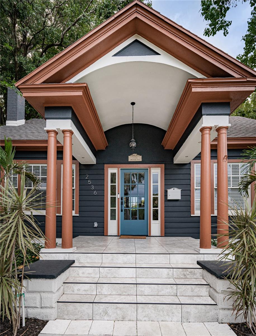
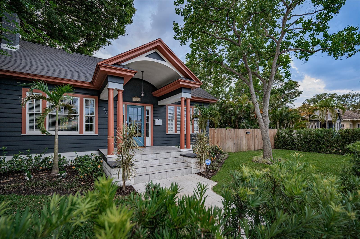
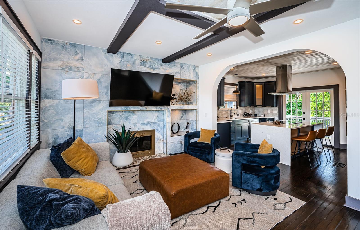
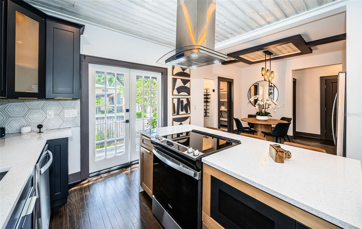
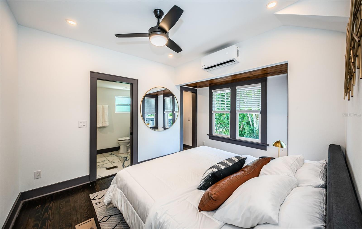
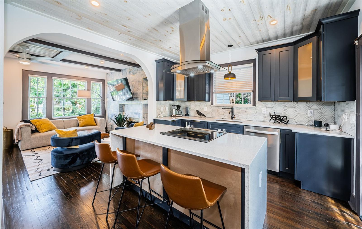
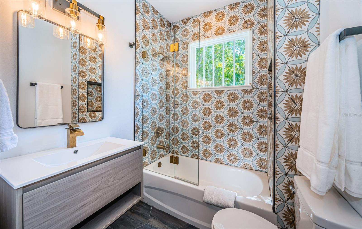
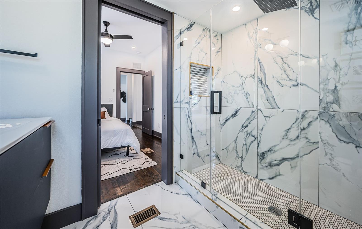
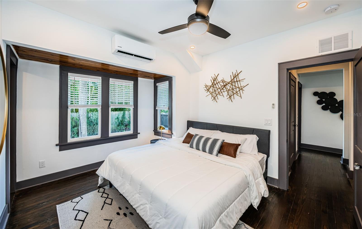
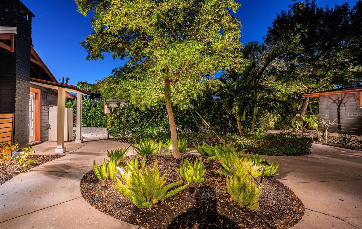
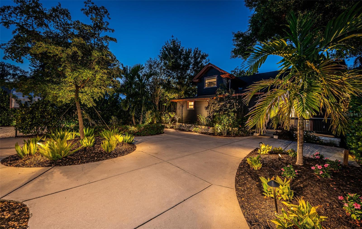
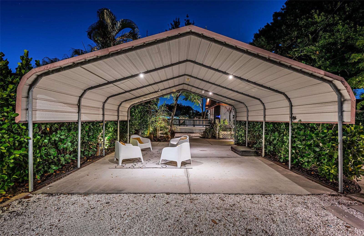
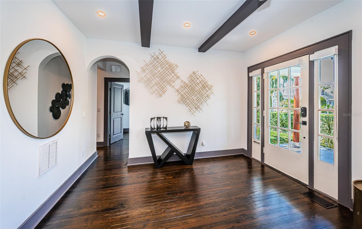
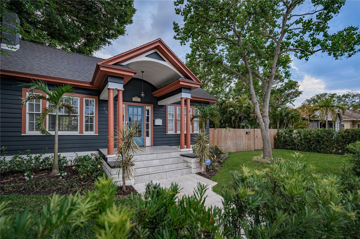
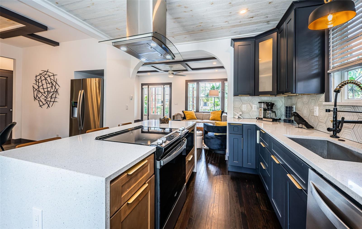
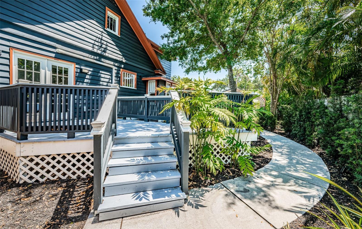
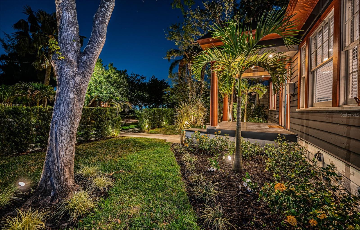
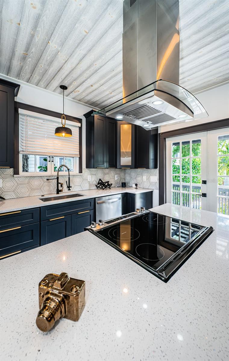
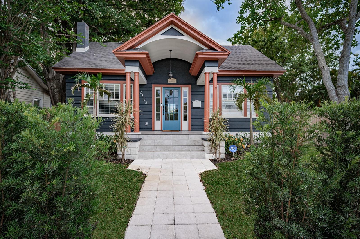
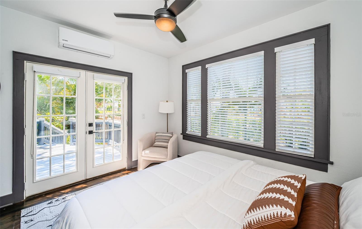
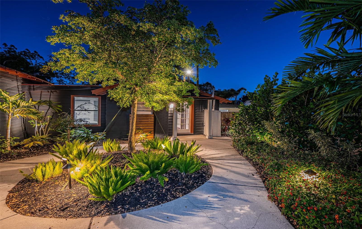
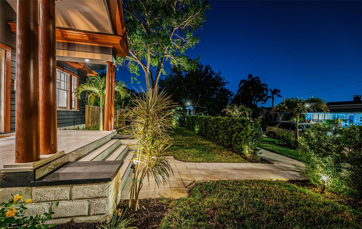
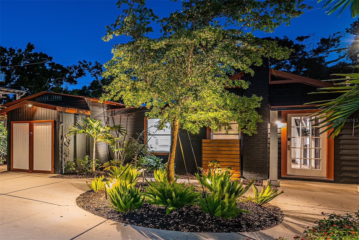
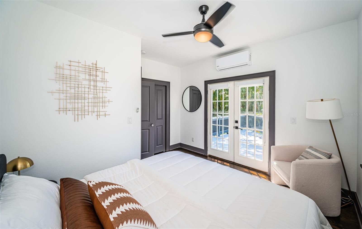

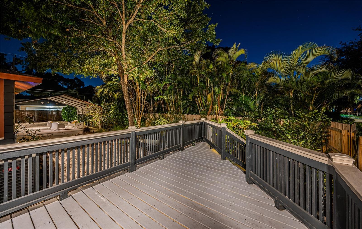
Active
2536 BURLINGTON AVE N
$1,150,000
Features:
Property Details
Remarks
A RARE OPPORTUNITY! Located on the best brick street in Historic Kenwood and within easy walking distance of the dining, shopping and cultural centers of Mid-Town St. Petersburg, this beautifully-remodeled 5 bedroom, 3 bath residential compound rests on an oversized lot and includes a separately metered 1 bedroom, 1 bath guest house/apartment with no short-term rental restrictions! With a gorgeous, private curb appeal and large covered entry, discover a home with exceptional, high-quality finishes and updates. The welcoming entry foyer transitions to a resplendent living area with beam ceilings, refinished original wood flooring, fireplace, and a custom tiled entertainment center. Your elegant open-concept designer kitchen features fabulous quartz counters, exceptional wood cabinetry, wood ceiling, stainless steel appliances, a terrific island bar with waterfall quartz surfaces, cooktop and SS exhaust. The dining area provides custom ceiling treatments and access to a glass enclosed wine room. Owner’s suite boasts an exquisite full bath with superb tilework, fine contemporary vanity, dazzling custom glass rainshower enclosure with body wand, and a large walk-in closet. Luxurious guest bath supports a 1st level guest bedroom that opens to a large private deck overlooking the back yard. Upstairs you’ll find generous storage and two bedrooms, one easily large enough to be used as a family room or media center. Step out back to the remarkable common area with its distinctive Zen garden-like appeal; lush subtropical landscaping and meandering walkways that connect all areas of the compound are enclosed by privacy fencing - delivering a peaceful, quiet, meditative ambiance that never grows old. Guest house offers a spacious living room area, kitchen, updated full bath and separate bedroom. This amazing residence includes an oversized 1-car garage, large 2-car carport, instant hot water gas heating, newer AC, 2023 roof, Nest remotely-manageable door locks/thermostats/camera, storage shed, extensive landscape lighting and private well water for irrigation. An uncommon private enclave in an outstanding, highly-desired location with income producing capabilities. Don’t miss this home, there is not another like it! Dimensions are estimates, buyer to verify.
Financial Considerations
Price:
$1,150,000
HOA Fee:
N/A
Tax Amount:
$14568.63
Price per SqFt:
$593.4
Tax Legal Description:
HALL'S CENTRAL AVE NO. 1 BLK 13, LOT 5 & E 22.5FT OF LOT 6
Exterior Features
Lot Size:
8573
Lot Features:
City Limits, In County, Landscaped, Near Public Transit, Oversized Lot, Sidewalk, Paved
Waterfront:
No
Parking Spaces:
N/A
Parking:
Driveway, Garage Door Opener, Parking Pad
Roof:
Shingle
Pool:
No
Pool Features:
N/A
Interior Features
Bedrooms:
5
Bathrooms:
3
Heating:
Central, Electric, Ductless, Zoned
Cooling:
Central Air, Ductless, Wall/Window Unit(s), Zoned
Appliances:
Convection Oven, Dishwasher, Disposal, Dryer, Gas Water Heater, Microwave, Range, Range Hood, Refrigerator, Tankless Water Heater, Washer
Furnished:
No
Floor:
Tile, Wood
Levels:
Two
Additional Features
Property Sub Type:
Single Family Residence
Style:
N/A
Year Built:
1920
Construction Type:
Frame
Garage Spaces:
Yes
Covered Spaces:
N/A
Direction Faces:
North
Pets Allowed:
No
Special Condition:
None
Additional Features:
French Doors, Lighting, Private Mailbox, Sidewalk
Additional Features 2:
N/A
Map
- Address2536 BURLINGTON AVE N
Featured Properties