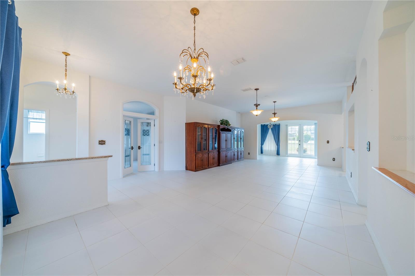
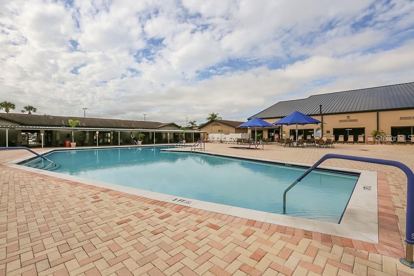
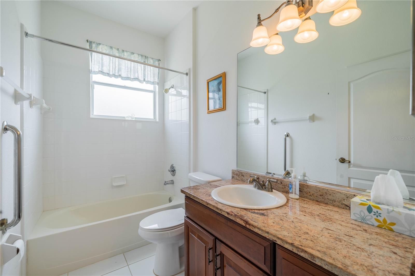
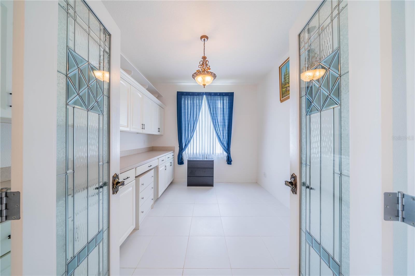
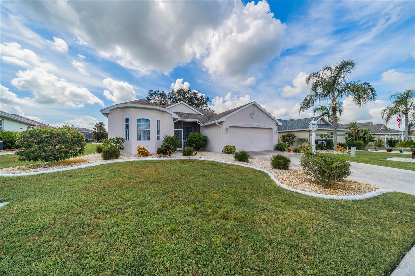
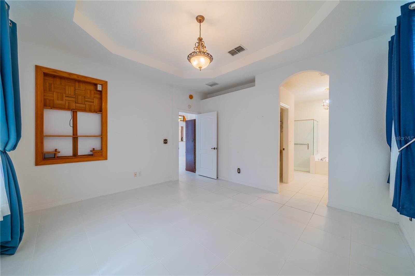
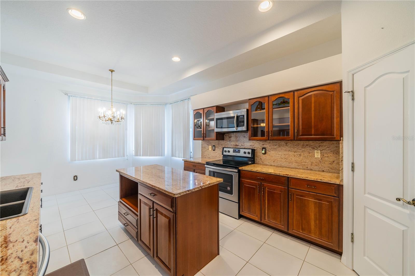
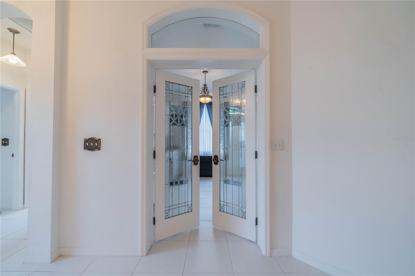
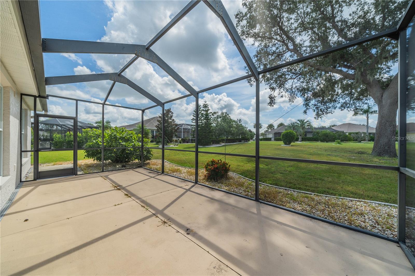
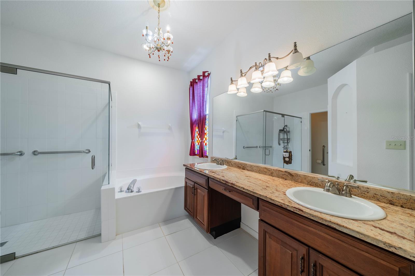
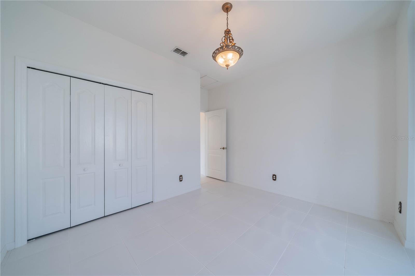
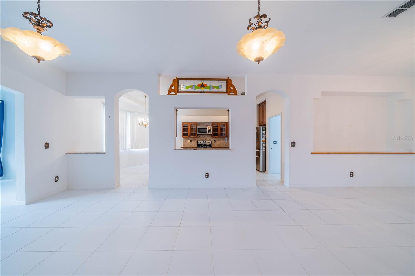
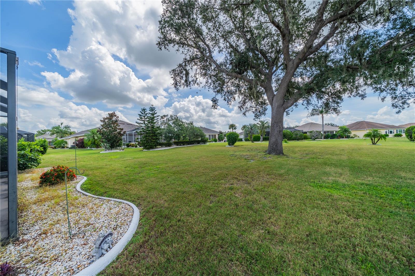
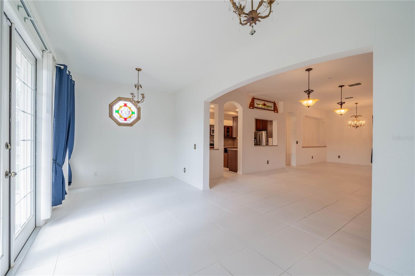
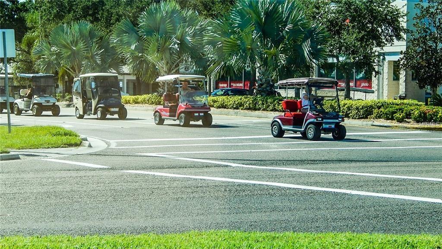
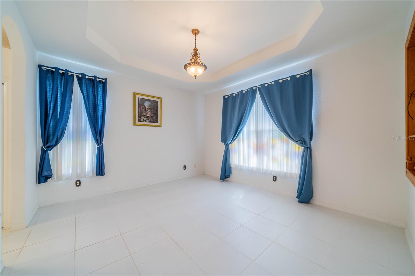
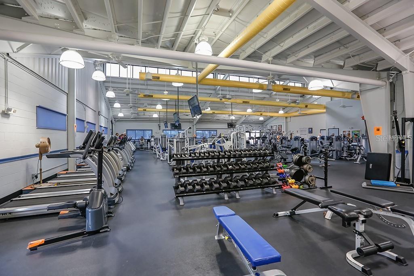
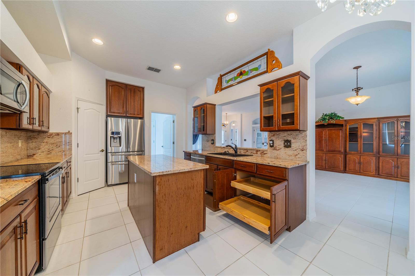
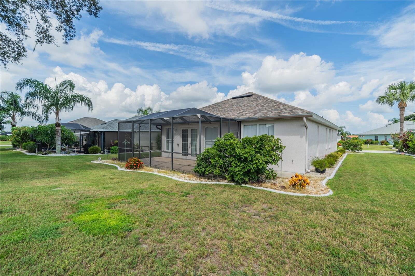
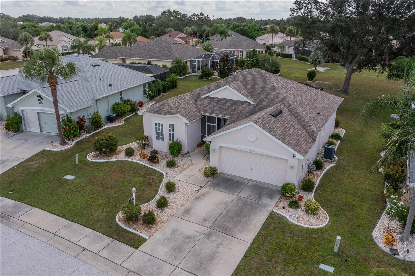
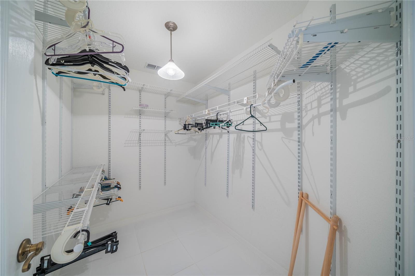
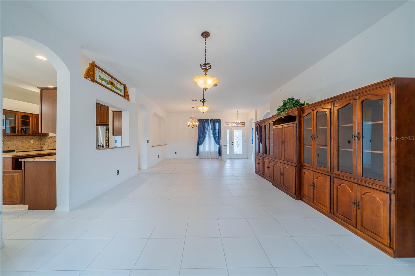
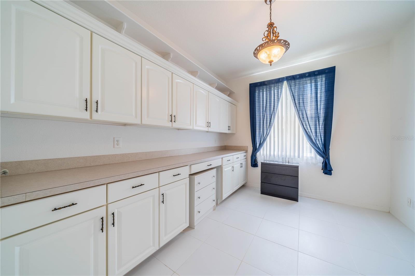
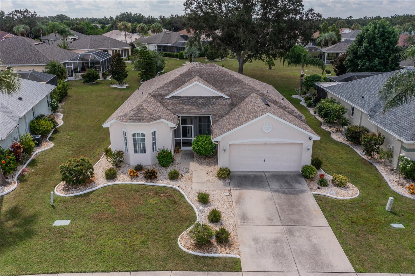
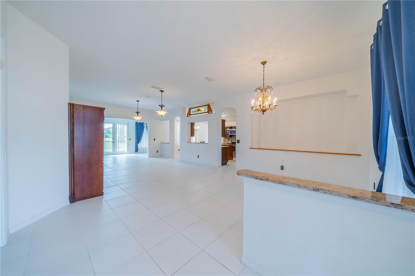
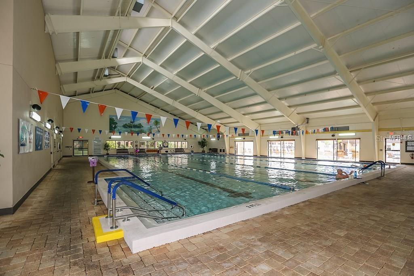
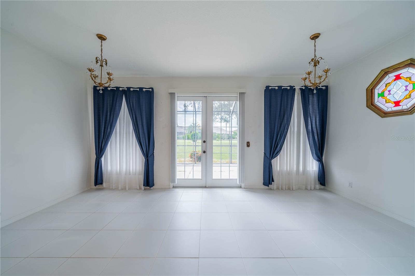
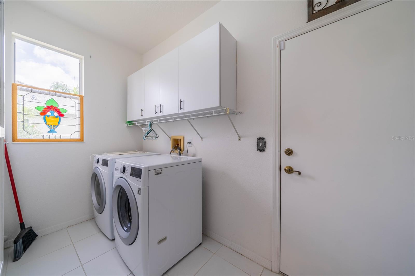
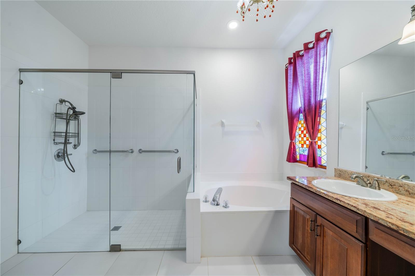
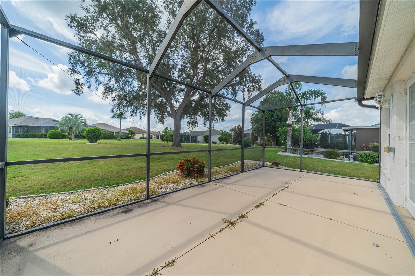
Active
1117 VILLEROY DR
$369,900
Features:
Property Details
Remarks
This exquisite home shows like a model. All tile floors. Entering the leaded glass door, you are greeted by a spacious Great Room and Dining Room, light & bright w/high ceilings. This flows to the enclosed Florida Room where you can relax with a book or have your morning coffee & watch the sun rise. The kitchen is a cook's dream w/upgraded cabinets, stainless appliances, spacious granite counters and an island. The breakfast nook is large enough to accommodate a table & chairs for a quick bite or dinner. The Master Bedroom Suite, fit for a King or Queen enjoys a large walk-in closet, granite counter with dual sinks, walk in shower and a soaking tub. The 2nd bedroom & bath are situated for privacy for your guests. The den/office with leaded glass doors has a wall of built-in cabinets & plenty of counter space. There's an inside laundry room w/washer & dryer and the large screened lanai offers lots of privacy. The 2-car garage has a lot of built-in storage. The roof and AC were replaced in 2020. This golf cart community, with lots of amenities also offers Supermarkets, Pharmacies, Home improvement & discount stores. There are Medical facilities, including a Hospital & Doctors' offices, Financial institutions & Various Houses of Worship. Located midway between Tampa & Sarasota, Sun City Center is within easy reach to major Shopping Centers, Performing Art Centers, Major League Sporting events, World Class Beaches, 3 major Airports & the "Magic" of Orlando & other tourist attractions. Don't miss out on the opportunity to own this beautiful home.
Financial Considerations
Price:
$369,900
HOA Fee:
265
Tax Amount:
$3231.2
Price per SqFt:
$187.58
Tax Legal Description:
SUN CITY CENTER UNIT 260 LOT 56 BLOCK 3
Exterior Features
Lot Size:
7260
Lot Features:
N/A
Waterfront:
No
Parking Spaces:
N/A
Parking:
Garage Door Opener
Roof:
Shingle
Pool:
No
Pool Features:
N/A
Interior Features
Bedrooms:
2
Bathrooms:
2
Heating:
Central, Electric
Cooling:
Central Air
Appliances:
Dishwasher, Dryer, Microwave, Range, Refrigerator, Washer
Furnished:
Yes
Floor:
Ceramic Tile
Levels:
One
Additional Features
Property Sub Type:
Single Family Residence
Style:
N/A
Year Built:
1999
Construction Type:
Stucco
Garage Spaces:
Yes
Covered Spaces:
N/A
Direction Faces:
Northwest
Pets Allowed:
No
Special Condition:
None
Additional Features:
French Doors, Sidewalk
Additional Features 2:
See Covenants & Restrictions
Map
- Address1117 VILLEROY DR
Featured Properties