
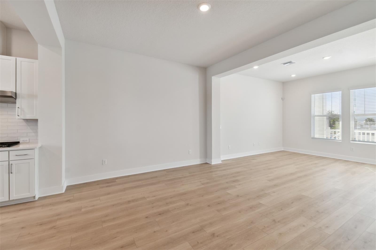
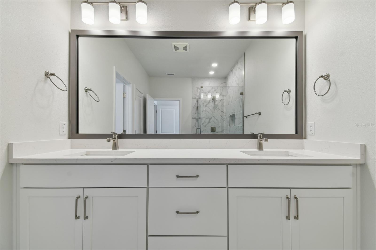
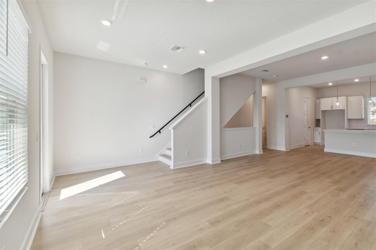
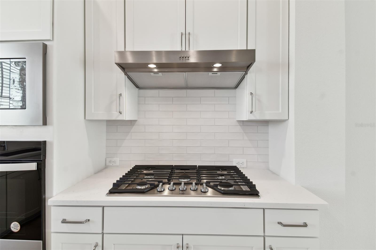

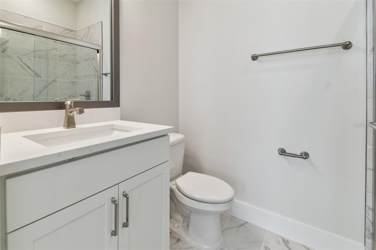
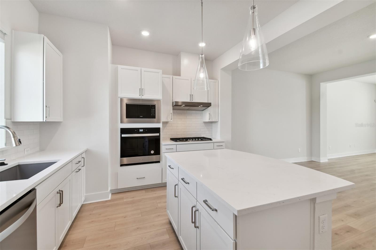

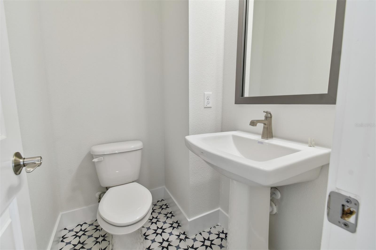
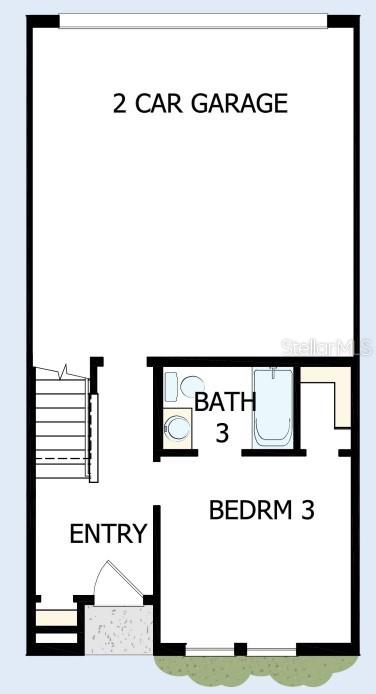
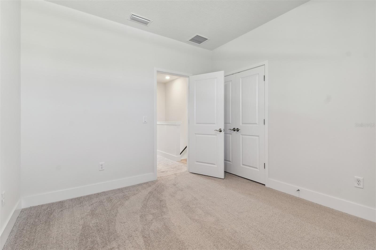
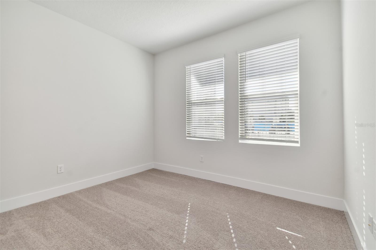
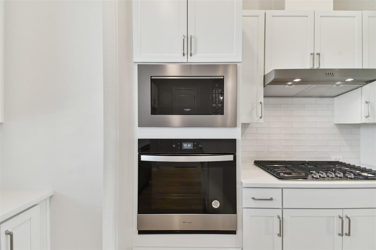
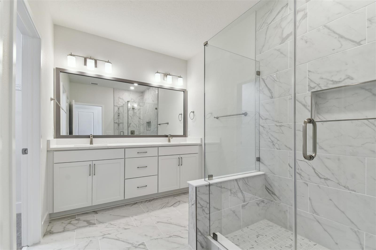
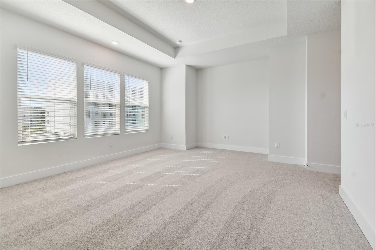
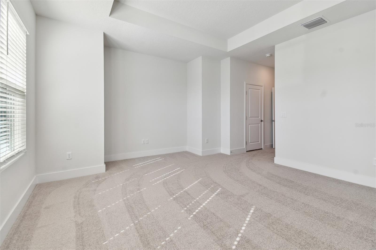
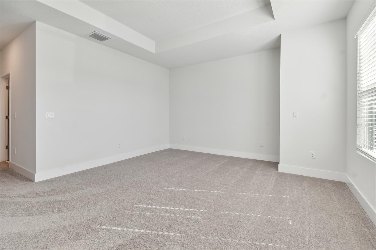
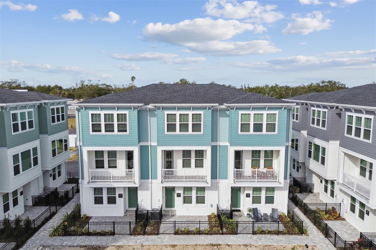
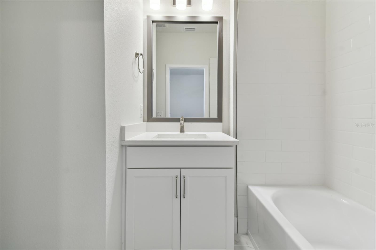
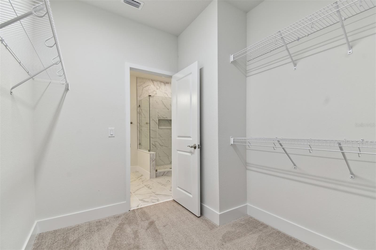
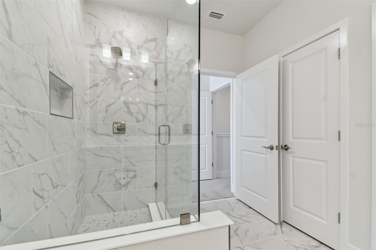
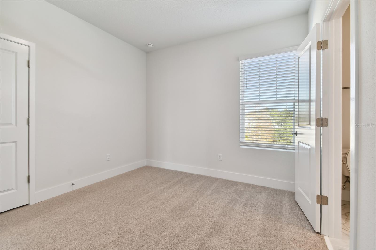
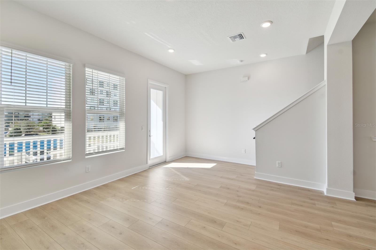
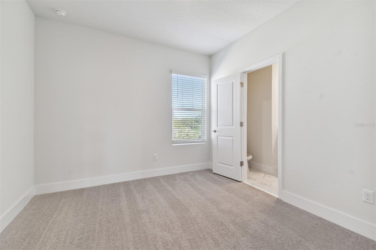
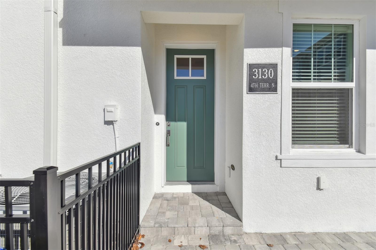
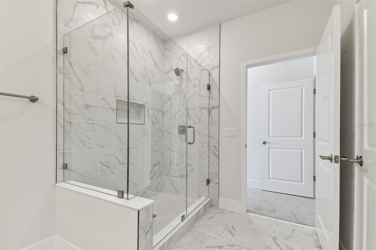
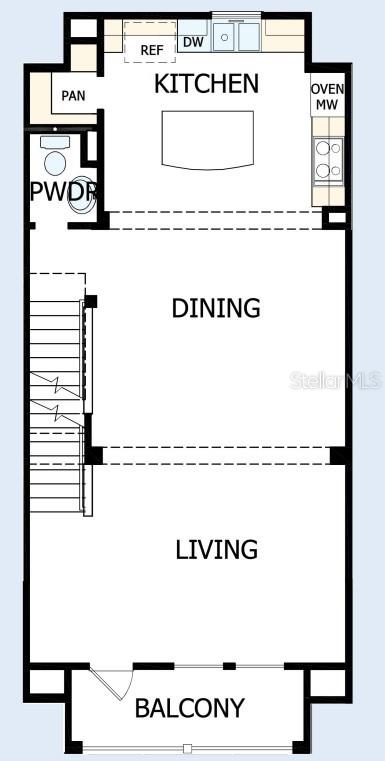
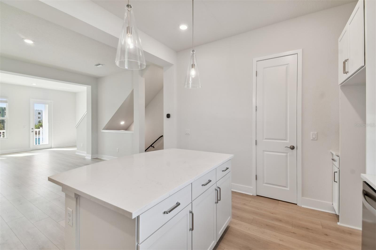
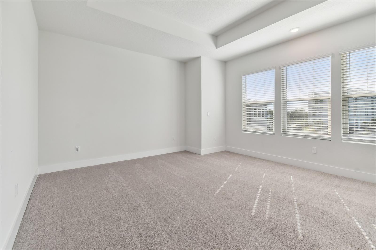
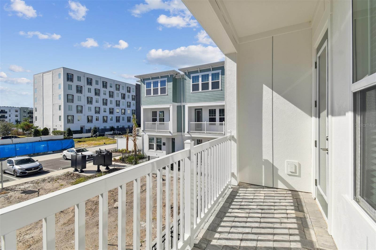
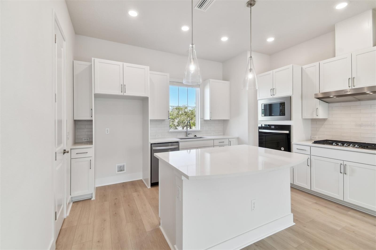

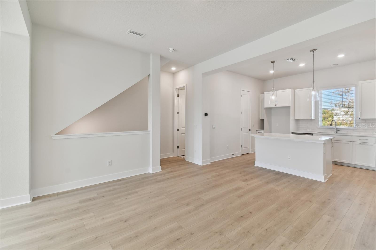
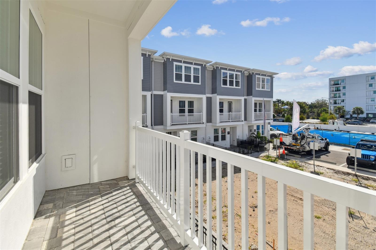
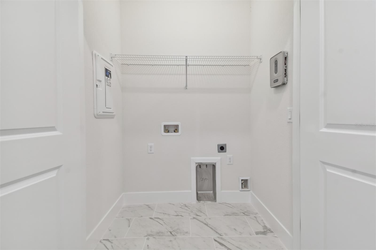
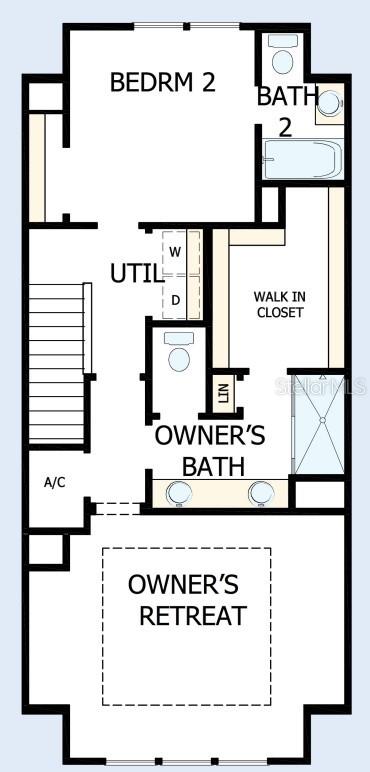
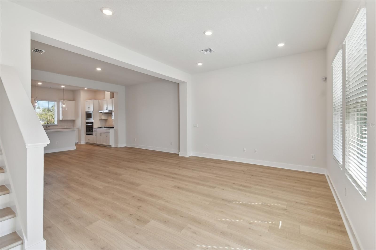
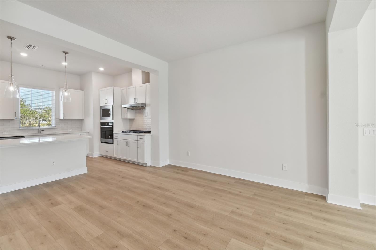
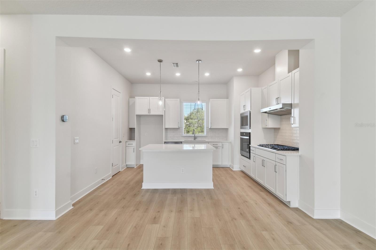
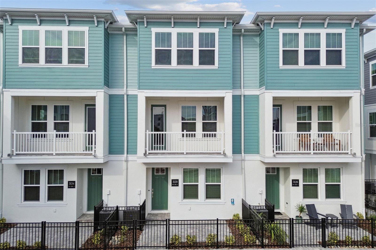
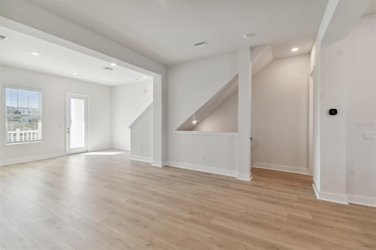

Active
3130 4TH TER N
$679,990
Features:
Property Details
Remarks
The Carsten by David Weekley Homes is a masterpiece of timeless design and modern comfort, located in the heart of historic Kenwood. This vibrant neighborhood offers unparalleled convenience to trendy restaurants, cozy coffee shops, lively bars, and boutique shopping. Start and end each day in the luxurious Owner’s Retreat, featuring a spa-inspired bathroom and an expansive walk-in closet. Both guest suites are thoughtfully designed with private bathrooms, ample closet space, and endless opportunities for personalization. The gourmet kitchen is a chef’s dream, boasting a sleek presentation bar, a deluxe pantry, and an inviting layout perfect for culinary creations. The open-concept main-level gathering spaces, bathed in natural light, provide a cheerful canvas for your unique interior design vision. With David Weekley’s world-class customer service, building your dream home will be as enjoyable as living in it. Don’t miss this incredible opportunity to own a stunning new home in the vibrant and historic community of St. Petersburg, FL. ** Qualified buyers may receive a 4.99% interest rate (5.035% APR) mortgage on select Quick-Move-in homes when financed through FBC Mortgage. Offer valid for qualifying buyers purchasing in select Tampa communities between March 1 and April 30, 2025, and closing by June 18, 2025. See a David Weekley Homes Sales Consultant for details.
Financial Considerations
Price:
$679,990
HOA Fee:
300
Tax Amount:
$1219
Price per SqFt:
$361.89
Tax Legal Description:
UNION DISTRICT TOWNHOMES LOT 38
Exterior Features
Lot Size:
1011
Lot Features:
N/A
Waterfront:
No
Parking Spaces:
N/A
Parking:
Garage Door Opener
Roof:
Shingle
Pool:
No
Pool Features:
N/A
Interior Features
Bedrooms:
3
Bathrooms:
4
Heating:
Central
Cooling:
Central Air
Appliances:
Dishwasher, Exhaust Fan, Microwave, Range Hood, Tankless Water Heater
Furnished:
No
Floor:
Hardwood, Tile
Levels:
Three Or More
Additional Features
Property Sub Type:
Townhouse
Style:
N/A
Year Built:
2025
Construction Type:
Block, Other, Stucco
Garage Spaces:
Yes
Covered Spaces:
N/A
Direction Faces:
North
Pets Allowed:
Yes
Special Condition:
None
Additional Features:
Irrigation System, Lighting, Rain Gutters, Sidewalk, Sprinkler Metered
Additional Features 2:
Per deed restrictions.
Map
- Address3130 4TH TER N
Featured Properties