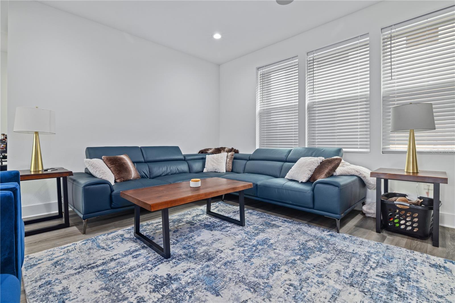
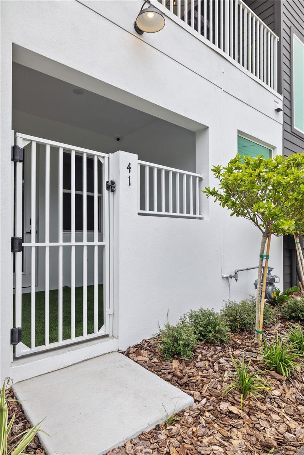
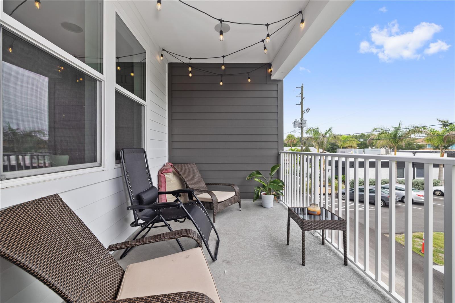
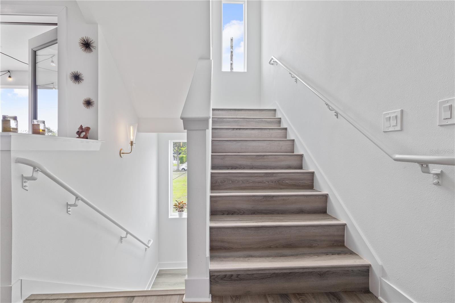
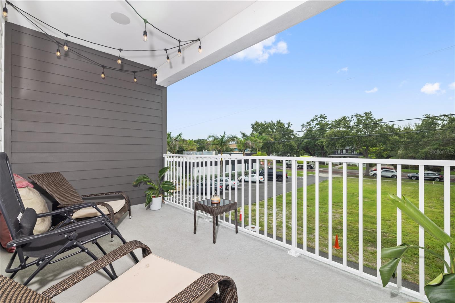
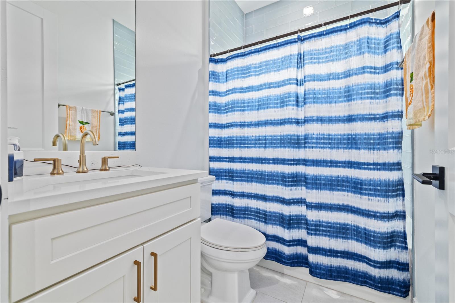
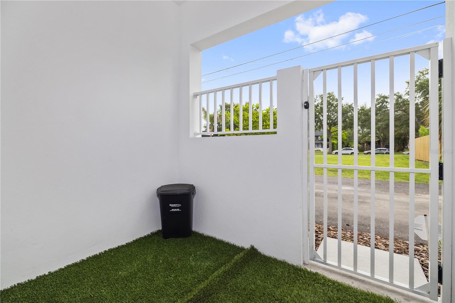


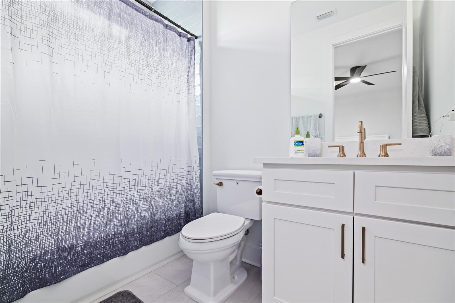
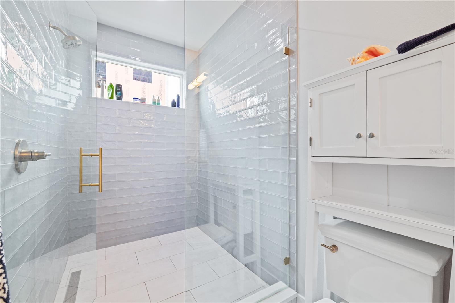
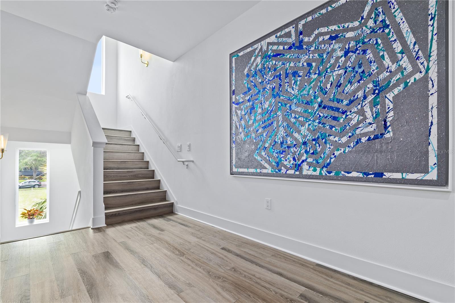
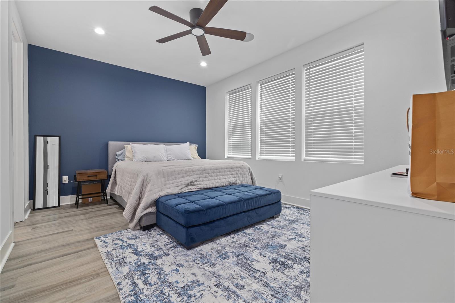
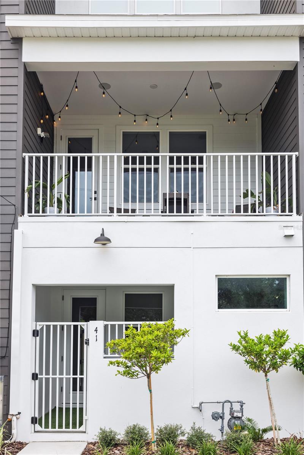
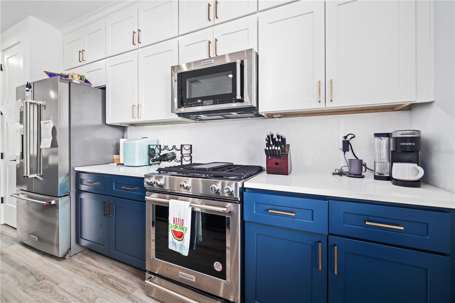
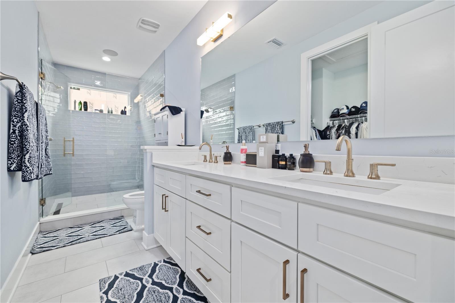
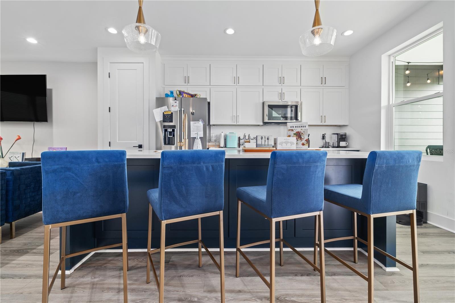
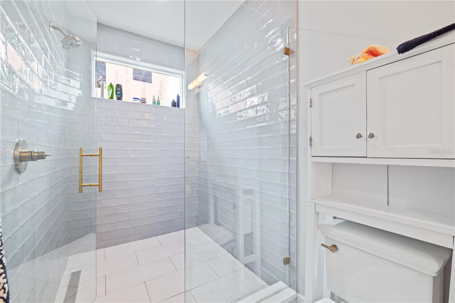
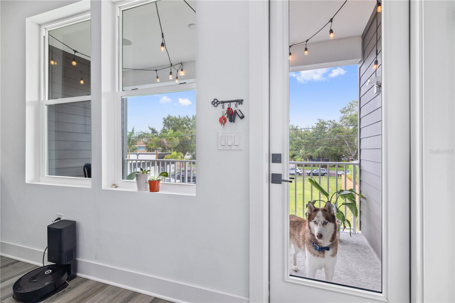
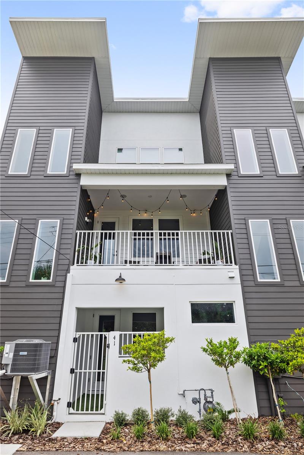
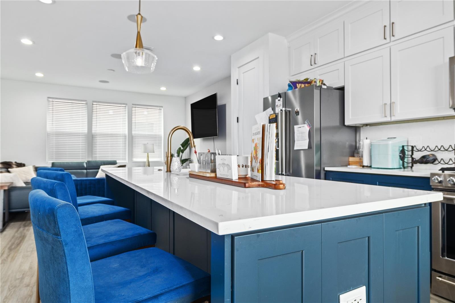
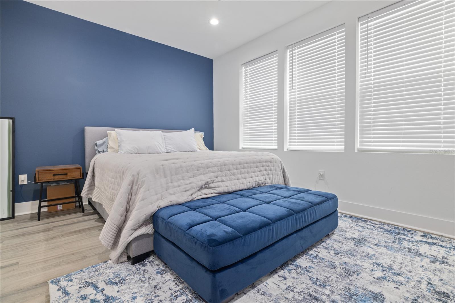
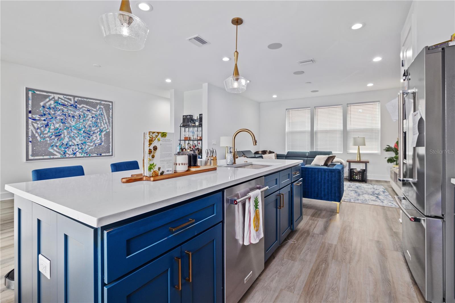
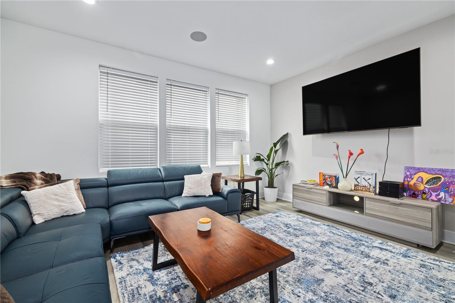
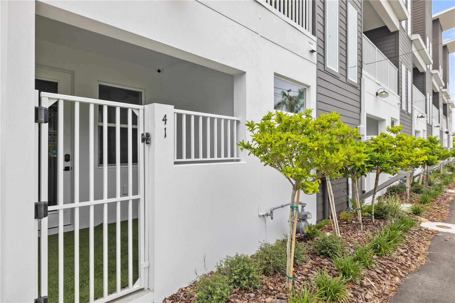
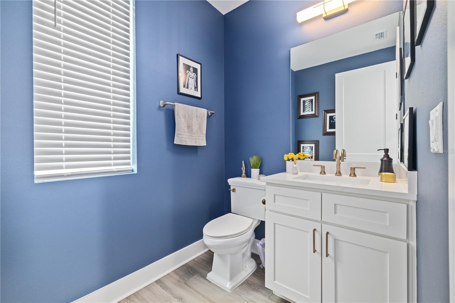
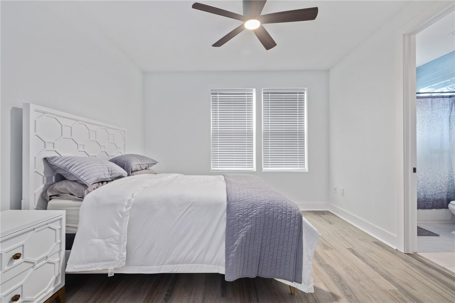
Active
41 29TH ST N
$775,000
Features:
Property Details
Remarks
Discover a meticulously upgraded new construction townhome where contemporary design meets refined luxury. This rare corner residence boasts a curated selection of high-end finishes and state-of-the-art enhancements. A premium Sonos 10-inch ceiling speaker system, powered by three amplifiers, delivers an immersive audio experience throughout the home. The chef’s kitchen is a statement of style and function, featuring upgraded stainless steel appliances, gas cooking, and an expansive 8-foot, 4-inch island, ideal for entertaining. Designed with elegance in mind, Level 2 quartz countertops complement luxury engineered wood flooring, creating a seamless, carpet-free environment. Impact-resistant windows enhance safety and tranquility, while designer light fixtures elevate each space. Smart home technology, including Cat6 wiring, ensures effortless connectivity. Retreat to the primary suite, which offers a spa-inspired bath with a massive walk-in shower, high-end plank tile flooring, and a generously sized walk-in closet. The convenience of upstairs laundry adds to the home’s thoughtful design. A spacious balcony extends off the kitchen, inviting natural light and providing an inviting space for outdoor relaxation. This exceptional residence presents a rare opportunity to own a sophisticated, move-in-ready home with elevated finishes. Schedule your private showing today.
Financial Considerations
Price:
$775,000
HOA Fee:
N/A
Tax Amount:
$9024.46
Price per SqFt:
$382.72
Tax Legal Description:
DRIFTWOOD ON CENTRAL LOT 1
Exterior Features
Lot Size:
N/A
Lot Features:
City Limits, Landscaped
Waterfront:
No
Parking Spaces:
N/A
Parking:
N/A
Roof:
Shingle
Pool:
No
Pool Features:
N/A
Interior Features
Bedrooms:
3
Bathrooms:
4
Heating:
Central
Cooling:
Central Air
Appliances:
Dishwasher, Disposal, Microwave, Range, Refrigerator
Furnished:
No
Floor:
Tile, Vinyl
Levels:
Three Or More
Additional Features
Property Sub Type:
Townhouse
Style:
N/A
Year Built:
2022
Construction Type:
Block
Garage Spaces:
Yes
Covered Spaces:
N/A
Direction Faces:
South
Pets Allowed:
Yes
Special Condition:
None
Additional Features:
Balcony, Lighting, Sidewalk
Additional Features 2:
N/A
Map
- Address41 29TH ST N
Featured Properties