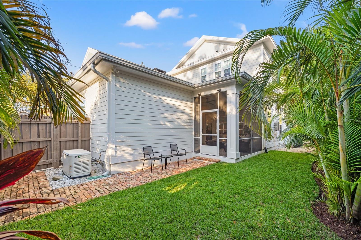
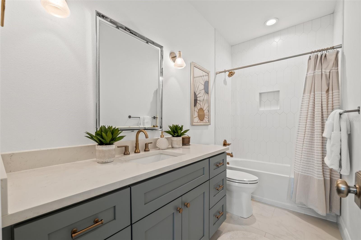
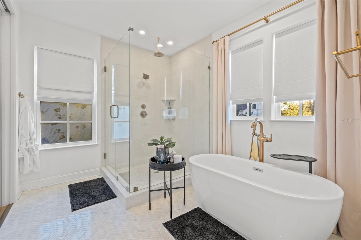
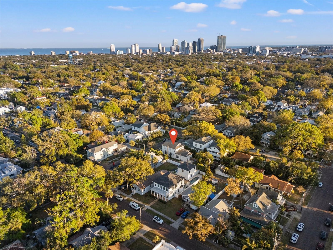
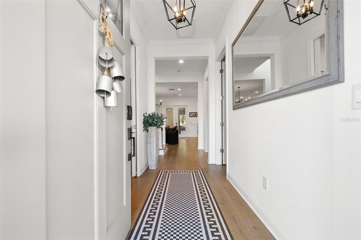
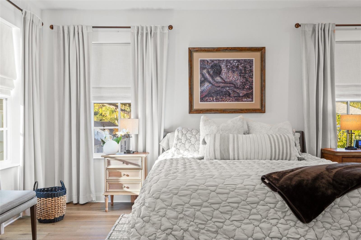
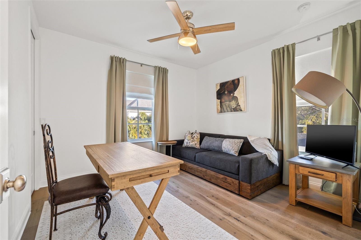
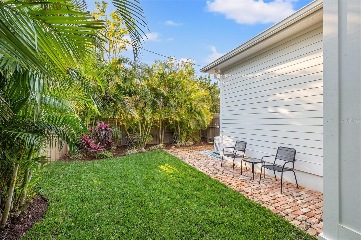
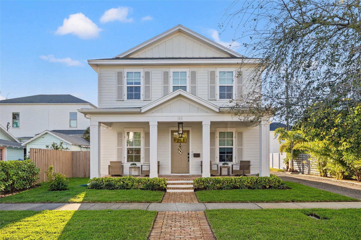
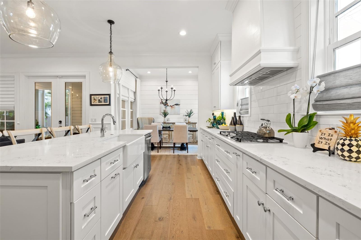
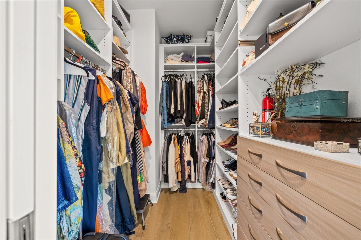
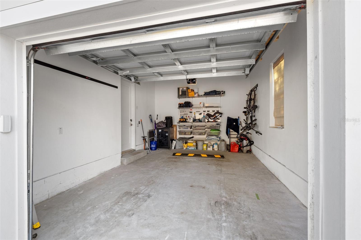
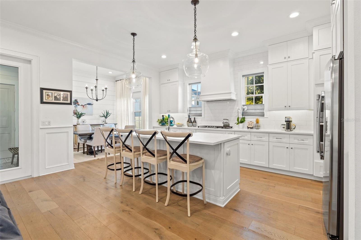
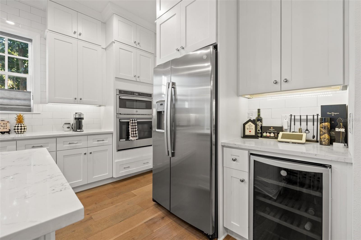
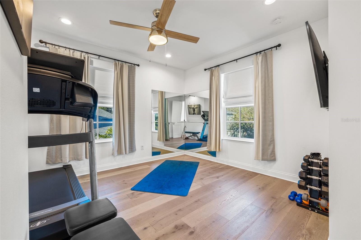
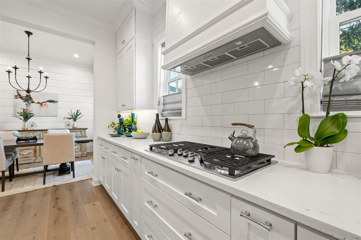
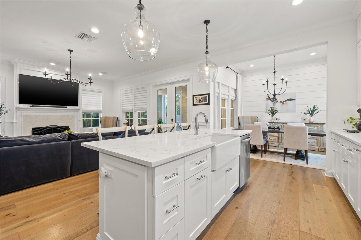
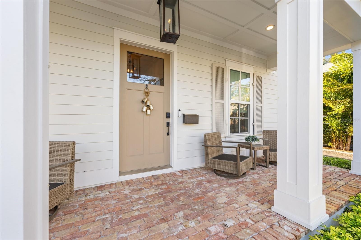
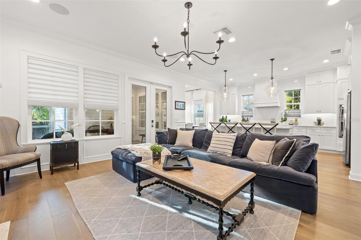
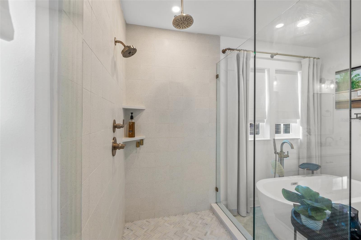
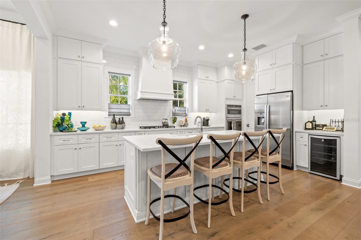
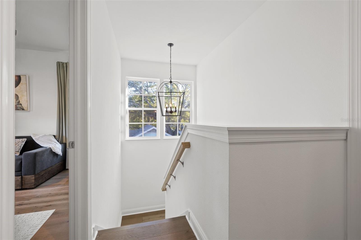
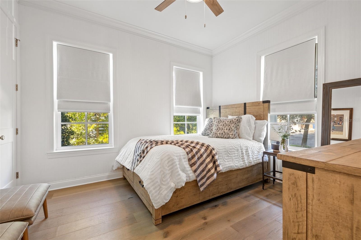
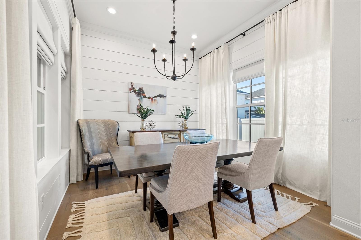
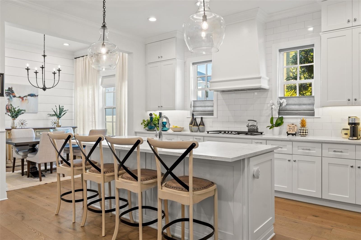
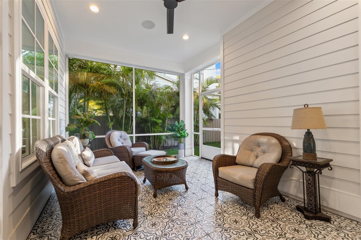
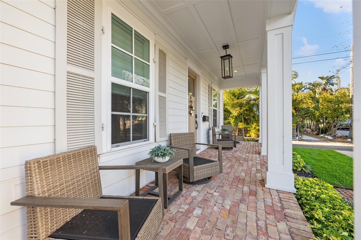
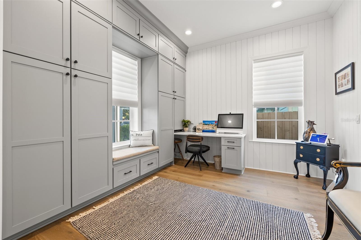
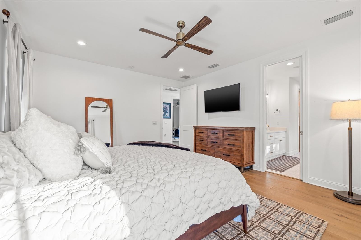
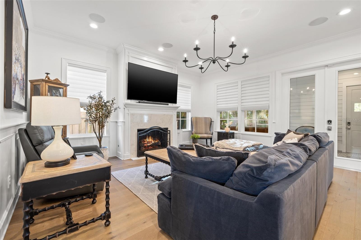
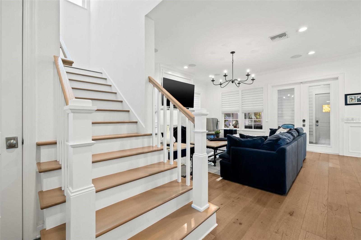
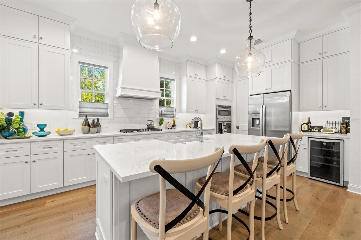
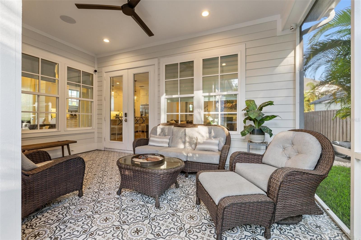
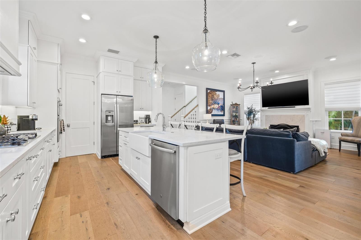
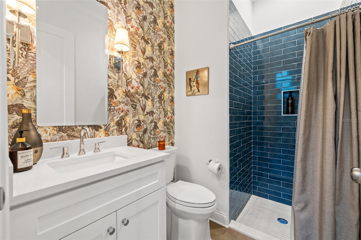
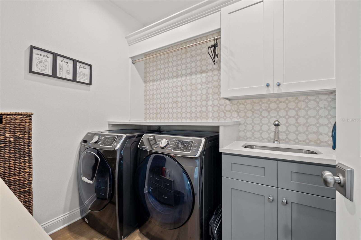
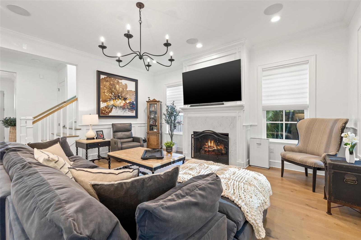
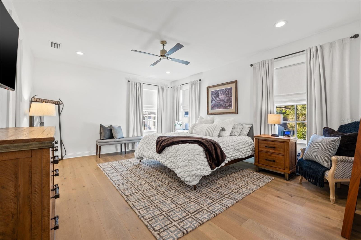
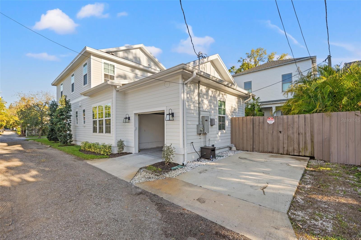
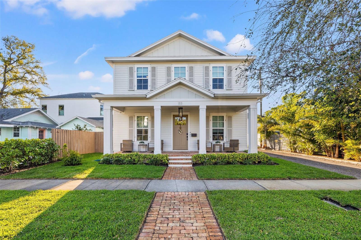
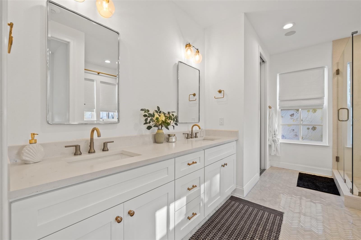
Active
1818 11TH ST N
$1,400,000
Features:
Property Details
Remarks
This quintessential Canopy home is nestled in the charming and historic neighborhood of Euclid St. Paul’s, known for its picturesque brick streets and unique character. Built in 2019, this home is a true showcase of craftsmanship, with every detail carefully considered. From the signature front porch gas lantern and shiplap walls to the exquisite lighting and fixtures, this home seamlessly blends modern style with timeless charm. The thoughtfully designed floor plan features a downstairs bedroom and full bath, along with a versatile bonus room that includes a large closet and custom built-ins—ideal for a home office or additional guest space. The expansive open living area and kitchen will take your breath away, adorning high ceilings and beautiful lighting throughout. The chef’s dream kitchen is a highlight, featuring a large island, a farmhouse sink, and a gas range that will inspire your inner cook. The dining room is complemented by custom drapes, and all the windows are outfitted with custom shades, adding warmth and coziness to the space. Automated Hunter Douglas blinds are installed in both the office and living room for added convenience. Step outside the living room to a southern-charm inspired screened porch, the perfect place to unwind and enjoy the outdoors. The current owner even has a video rendering of a stunning pool design for the backyard, creating a true tropical oasis for summer relaxation. The oversized 1-car garage with alley access is a standout feature, complemented by an additional parking pad, ensuring you never have to park on the street. Upstairs, the owner’s retreat offers a spacious sanctuary, complete with a spa-like bath and a walk-in closet finished by California Closets. Across the hall, you’ll find two additional bedrooms and a beautifully appointed laundry room. This home has it all, including curb appeal with a new lawn, a sprinkler system, and a gorgeous Chicago brick walkway leading to the front porch. Euclid St. Paul’s is rich in history and just minutes from Downtown St. Pete, Crescent Lake, and a variety of shops and restaurants, including Rollin’ Oats, Trader Joe’s, and Whole Foods. Located in the highly desirable X flood zone, this home is safe and secure, built to the highest hurricane standards. With the added peace of mind of a Generac generator, this 2019-built home is a rare find in one of the best locations in the city. Don’t miss out—schedule your appointment today! ALMOST 50FT ABOVE SEA LEVEL HIGH AND DRY, GENERATOR AND HURRICANE IMPACT WINDOWS!
Financial Considerations
Price:
$1,400,000
HOA Fee:
N/A
Tax Amount:
$15697.34
Price per SqFt:
$577.8
Tax Legal Description:
OLD KENTUCKY N 46FT OF LOTS 89 AND 90
Exterior Features
Lot Size:
4461
Lot Features:
City Limits, Landscaped, Sidewalk, Street Brick
Waterfront:
No
Parking Spaces:
N/A
Parking:
Alley Access, Driveway, Garage Door Opener, Garage Faces Side, Off Street, On Street, Oversized, Parking Pad
Roof:
Shingle
Pool:
No
Pool Features:
N/A
Interior Features
Bedrooms:
4
Bathrooms:
3
Heating:
Central
Cooling:
Central Air
Appliances:
Dishwasher, Disposal, Dryer, Gas Water Heater, Microwave, Range, Range Hood, Refrigerator, Tankless Water Heater, Washer, Water Softener, Wine Refrigerator
Furnished:
No
Floor:
Ceramic Tile, Marble, Wood
Levels:
Two
Additional Features
Property Sub Type:
Single Family Residence
Style:
N/A
Year Built:
2019
Construction Type:
HardiPlank Type, Wood Frame
Garage Spaces:
Yes
Covered Spaces:
N/A
Direction Faces:
East
Pets Allowed:
Yes
Special Condition:
None
Additional Features:
French Doors, Irrigation System, Sidewalk
Additional Features 2:
Buyer to verify any restrictions with the City of St Pete.
Map
- Address1818 11TH ST N
Featured Properties