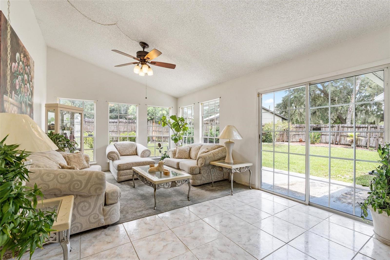
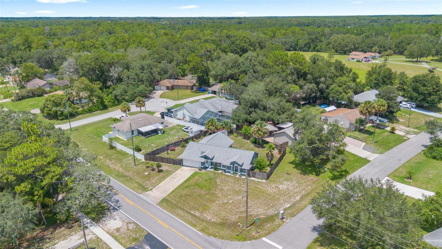
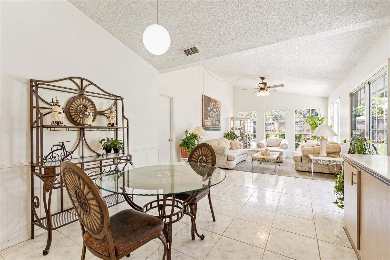
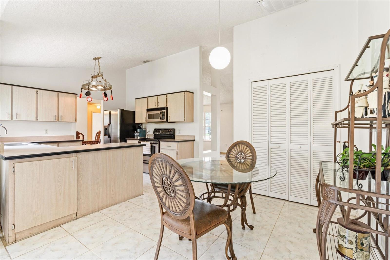
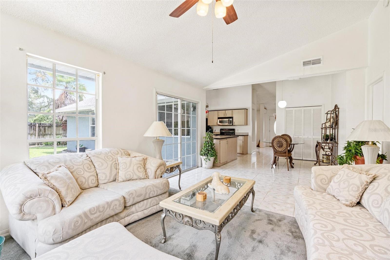
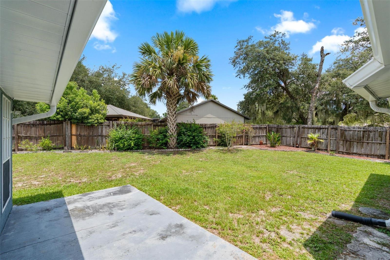
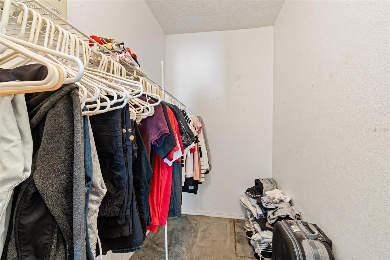
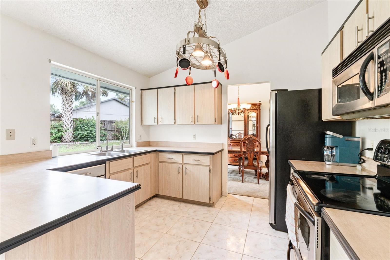
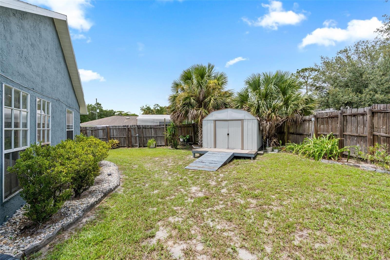
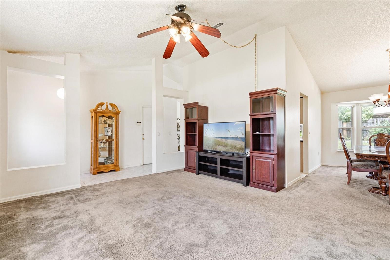
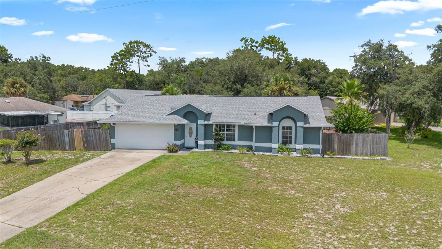
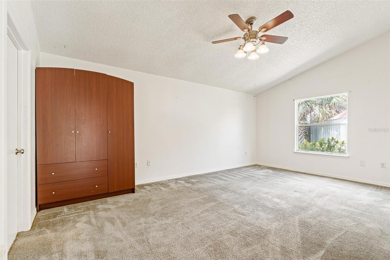
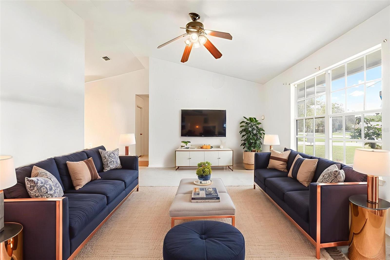
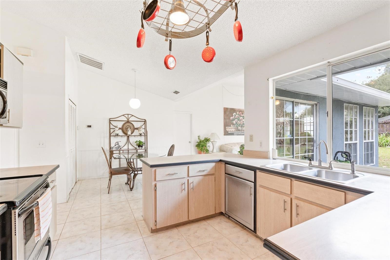
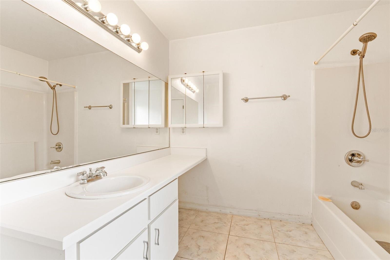
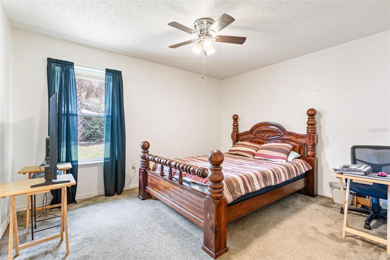
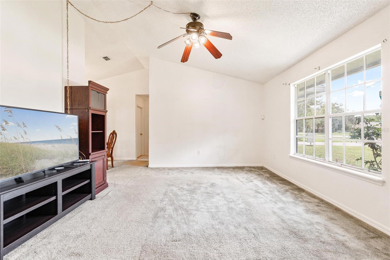
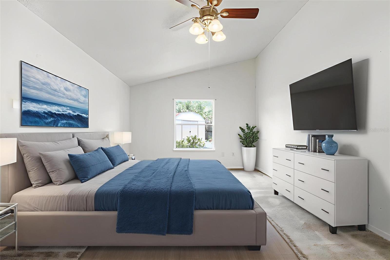
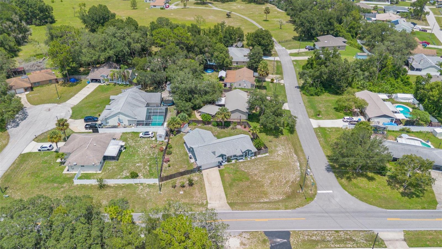
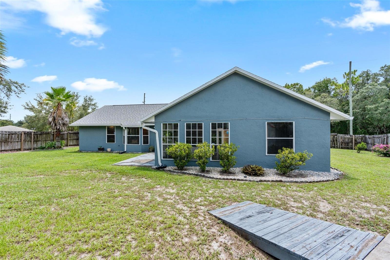
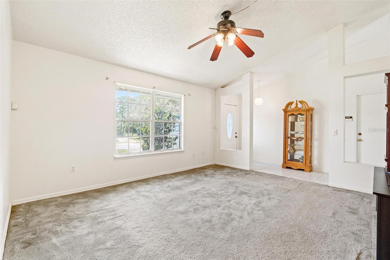
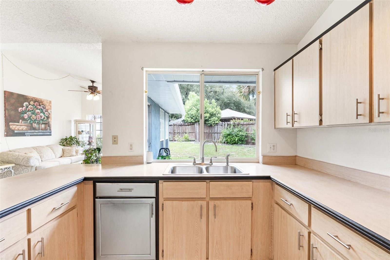
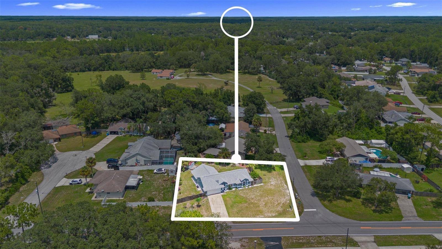
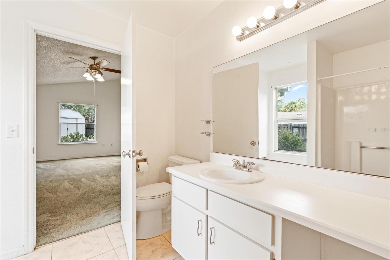
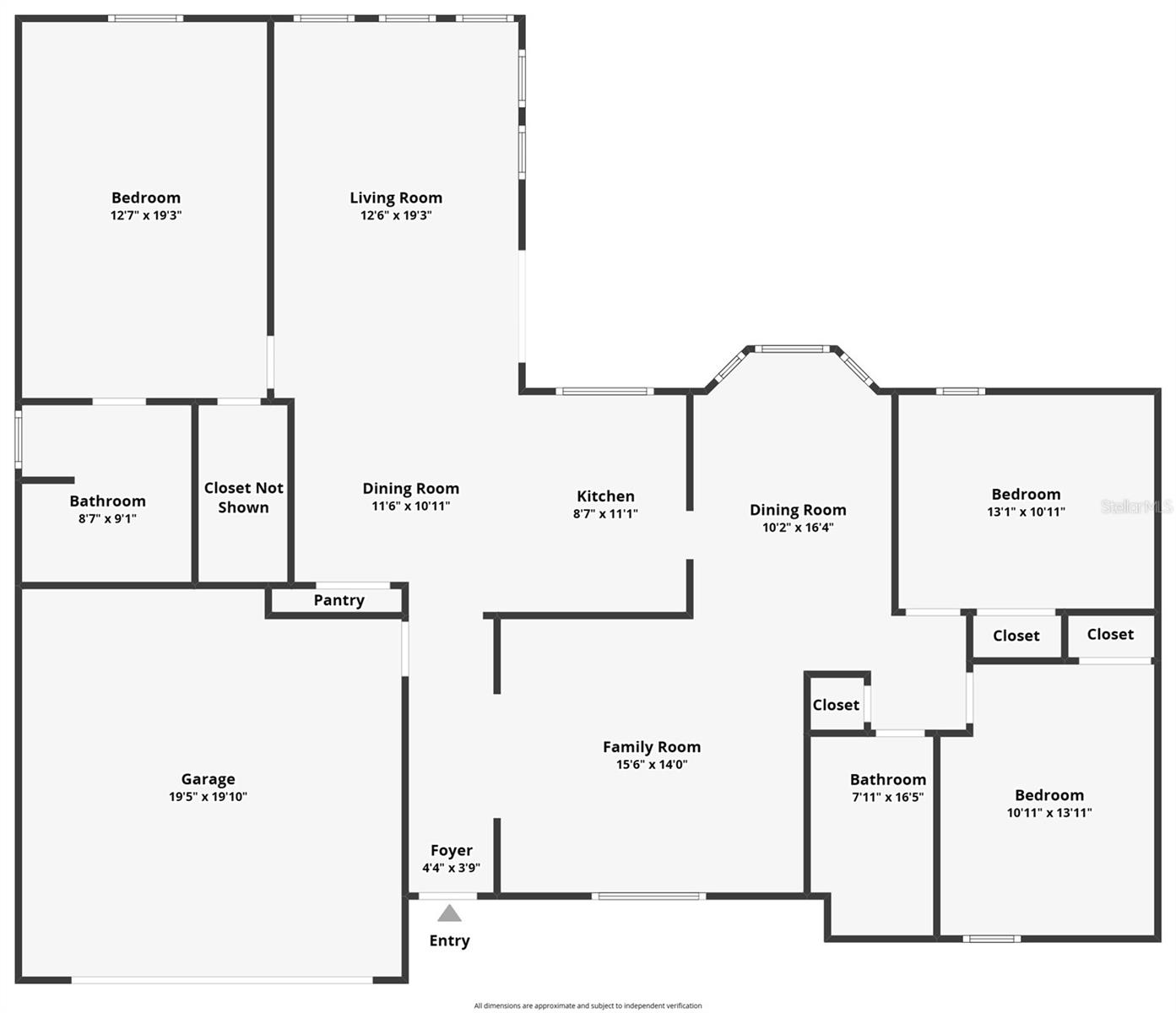
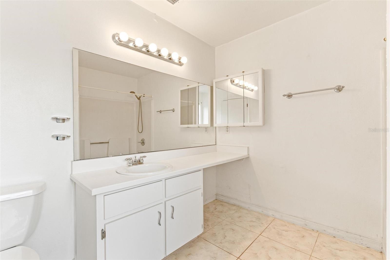
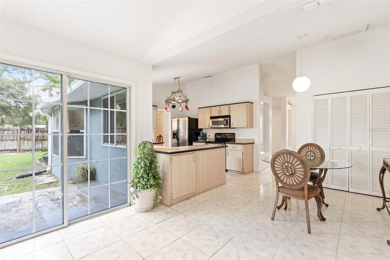
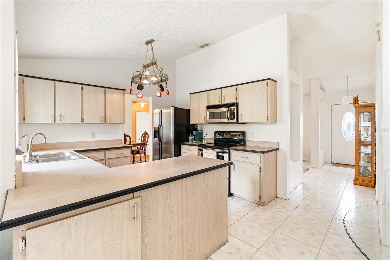
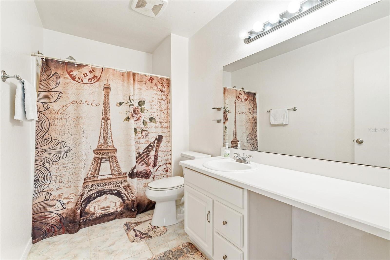
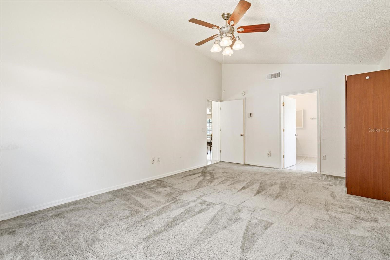
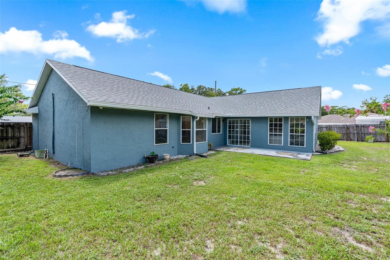
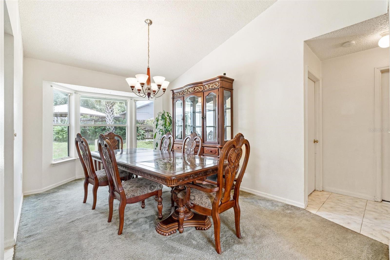
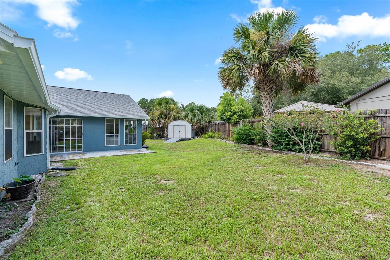
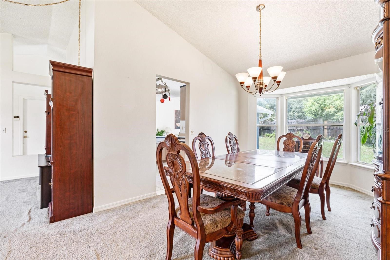
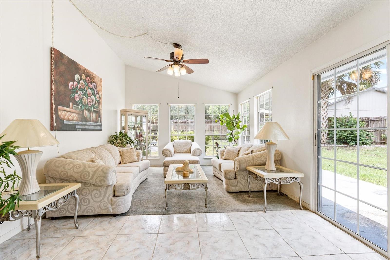
Active
2226 CAPTAIN DR
$310,000
Features:
Property Details
Remarks
One or more photo(s) has been virtually staged. Beautifully Maintained 3/2/2 on an Oversized Corner Lot Step inside this lovingly cared-for home and be instantly captivated by its bright, welcoming atmosphere. At the end of the entryway, large, elegant windows flood the family room with natural light, offering the perfect spot to relax with loved ones while enjoying serene views of the meticulously kept backyard. You can start planning for a pool to enjoy in your own backyard oasis. Before reaching the family room, you’ll pass the dining area, where sliding glass doors open directly to the patio—ideal for effortless indoor-outdoor living. From the kitchen, you can also enjoy a peaceful backyard view. The split-bedroom layout provides comfort and privacy, placing the primary suite on one side and two additional bedrooms on the other. The home offers two living rooms, two bathrooms, high ceilings, a 2023 roof, and a 2020 A/C. A permitted shed, wood deck, and roof add functionality and charm. Fresh exterior paint and consistent maintenance make this property truly move-in ready. Set on an oversized corner lot along a quiet, curved street, this home delivers exceptional curb appeal and space. Don’t miss your chance to make it your forever home—schedule your showing today!
Financial Considerations
Price:
$310,000
HOA Fee:
N/A
Tax Amount:
$717
Price per SqFt:
$179.09
Tax Legal Description:
LOT 17 BLK 1004 DELTONA LAKES REPLAT OF UNIT 35 MB 27 PG 172 PER OR 5307 PG 1355 PER OR 5533 PG 0290
Exterior Features
Lot Size:
12444
Lot Features:
N/A
Waterfront:
No
Parking Spaces:
N/A
Parking:
N/A
Roof:
Shingle
Pool:
No
Pool Features:
N/A
Interior Features
Bedrooms:
3
Bathrooms:
2
Heating:
Central, Electric
Cooling:
Central Air
Appliances:
Electric Water Heater, Microwave, Range, Refrigerator
Furnished:
Yes
Floor:
Carpet, Ceramic Tile
Levels:
One
Additional Features
Property Sub Type:
Single Family Residence
Style:
N/A
Year Built:
1990
Construction Type:
Stucco, Frame
Garage Spaces:
Yes
Covered Spaces:
N/A
Direction Faces:
South
Pets Allowed:
No
Special Condition:
None
Additional Features:
Lighting, Rain Gutters, Sliding Doors
Additional Features 2:
N/A
Map
- Address2226 CAPTAIN DR
Featured Properties