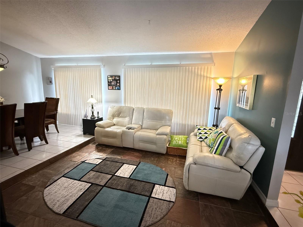
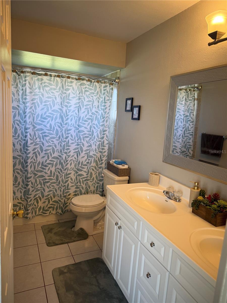
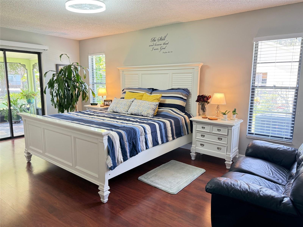
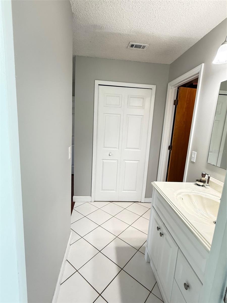
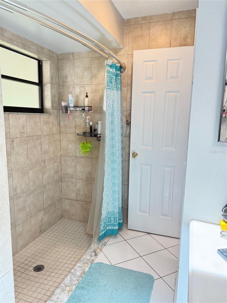
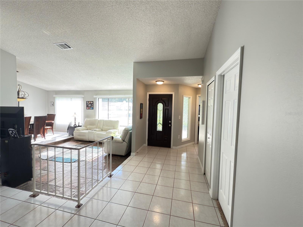
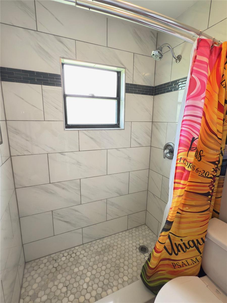
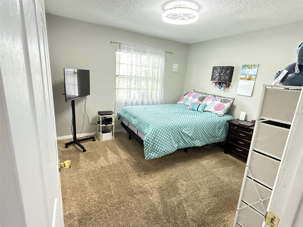
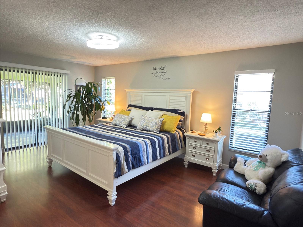
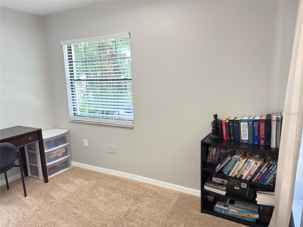
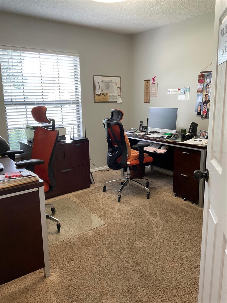
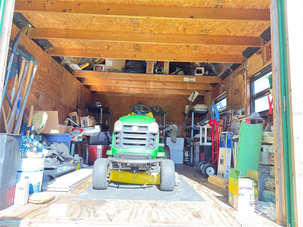
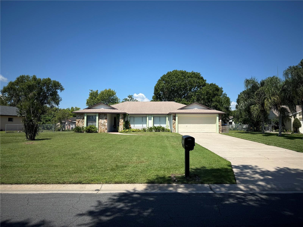
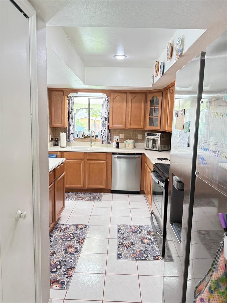
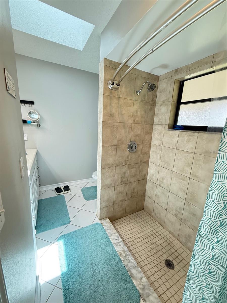
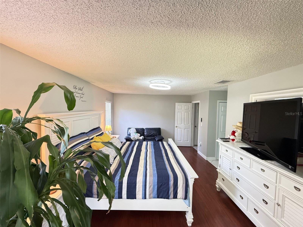
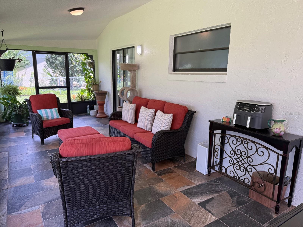
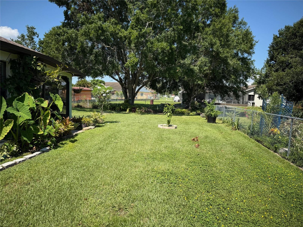
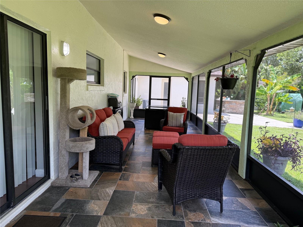
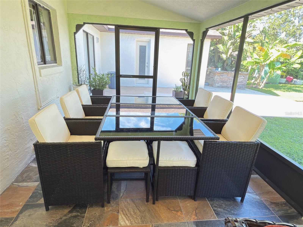
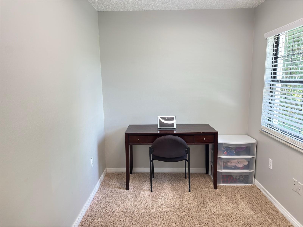
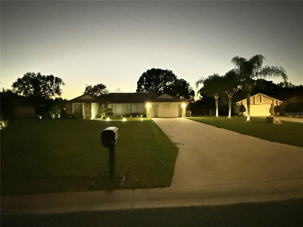
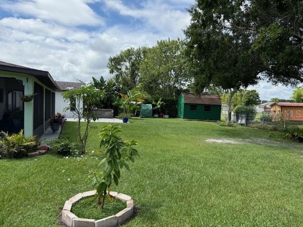
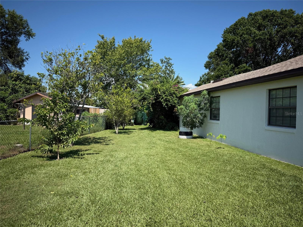
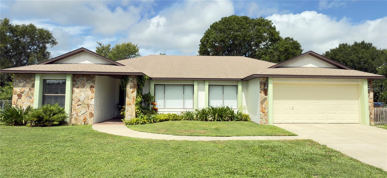
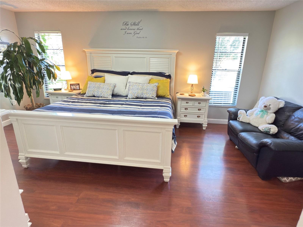
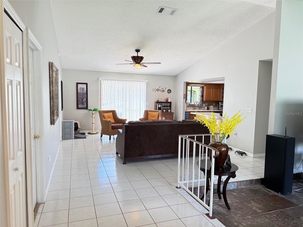
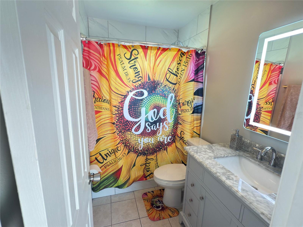
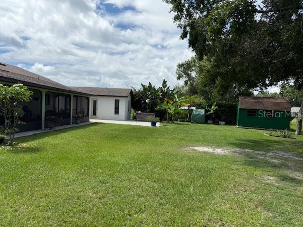
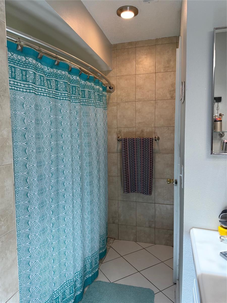
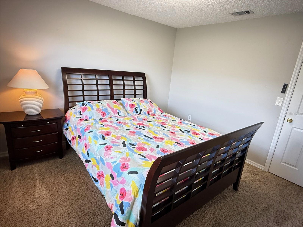
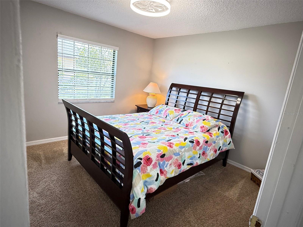
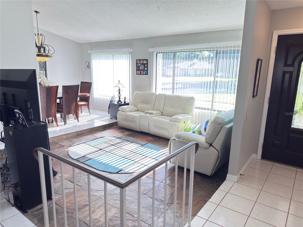
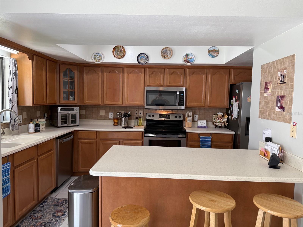
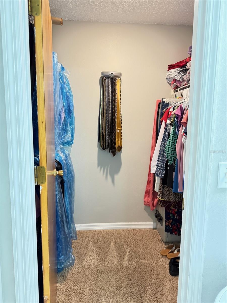
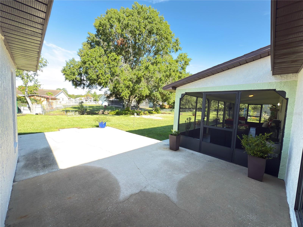
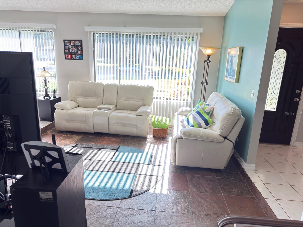
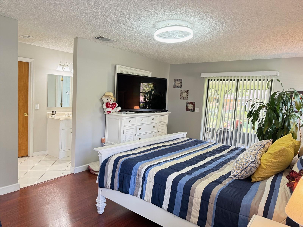
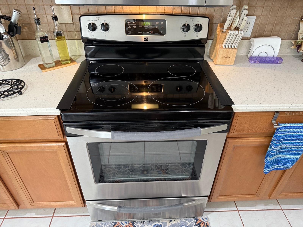
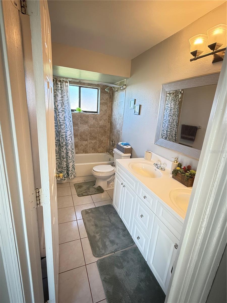
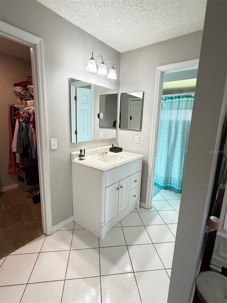
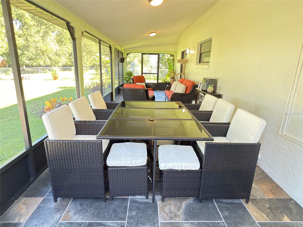
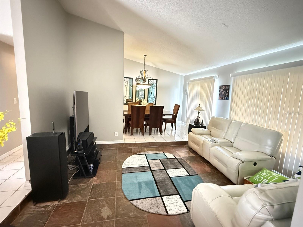
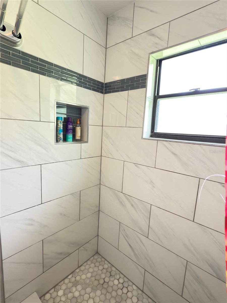
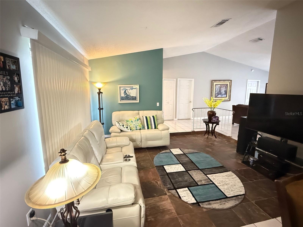
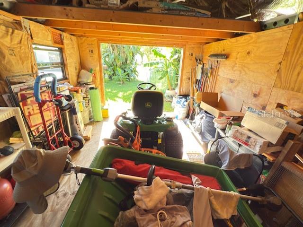
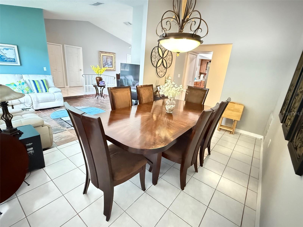
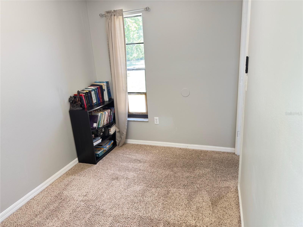
Active
2969 CARROT WOOD CT
$389,983
Features:
Property Details
Remarks
Your Dream Home Awaits in Pineridge Estates! 4 Bedrooms | 3 Bathrooms | Huge Lot | Move-in Ready! Discover the perfect family home on a quiet cul-de-sac, sitting on almost ½ acre of land — plenty of room to relax, entertain, and grow! Highlights: Open concept with vaulted ceilings and elegant tile floors Modern kitchen with stainless steel appliances, Private master suite with walk-in closet & upgraded bath, updated plumbing, New Roof installed on November 30, 2020. !just move in and enjoy! Outdoor Paradise: Enjoy a covered lanai, 2 patios, and a spacious 12x16 shed perfect for storage or hobbies. Grow your own tropical fruits — bananas, plantains, pineapples, tomatoes & acerola cherries! Community Amenities: Pool • Basketball Court • Tennis Court Amazing Location: Top-rated schools, dining & shopping nearby Only 2 min from the golf course 5 min to Kissimmee Airport 37 min to Disney Low HOA, Low Taxes, No CDD! Don’t wait! Homes like this go fast.
Financial Considerations
Price:
$389,983
HOA Fee:
192
Tax Amount:
$2885
Price per SqFt:
$181.64
Tax Legal Description:
PINERIDGE ESTATES UNIT 2 PB 4 PG 137 BLK C LOT 15
Exterior Features
Lot Size:
20343
Lot Features:
Cul-De-Sac, Landscaped, Near Golf Course, Near Public Transit, Oversized Lot, Paved
Waterfront:
No
Parking Spaces:
N/A
Parking:
Driveway, Garage Door Opener
Roof:
Shingle
Pool:
No
Pool Features:
N/A
Interior Features
Bedrooms:
4
Bathrooms:
3
Heating:
Central
Cooling:
Central Air
Appliances:
Dishwasher, Disposal, Electric Water Heater, Microwave, Range, Refrigerator
Furnished:
No
Floor:
Carpet, Ceramic Tile
Levels:
One
Additional Features
Property Sub Type:
Single Family Residence
Style:
N/A
Year Built:
1988
Construction Type:
Block
Garage Spaces:
Yes
Covered Spaces:
N/A
Direction Faces:
East
Pets Allowed:
Yes
Special Condition:
None
Additional Features:
Balcony, Garden, Private Mailbox, Sidewalk, Sliding Doors, Storage
Additional Features 2:
N/A
Map
- Address2969 CARROT WOOD CT
Featured Properties