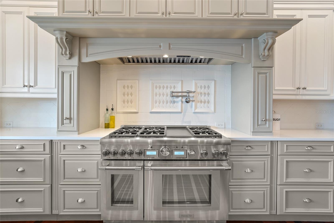
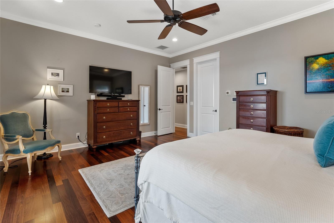


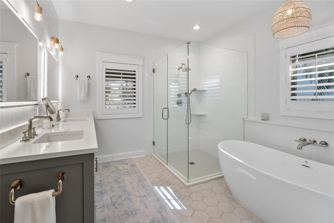



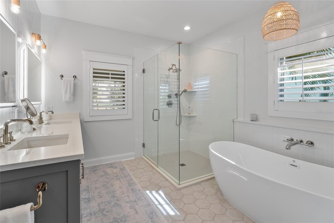
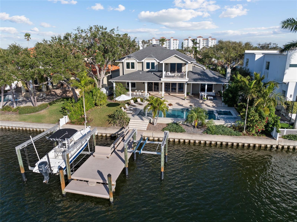

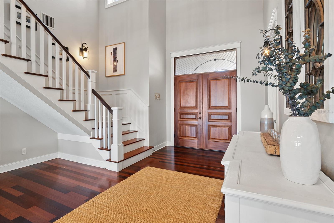

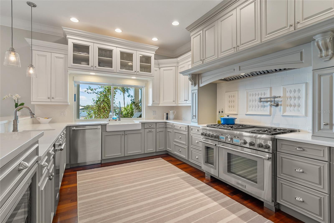

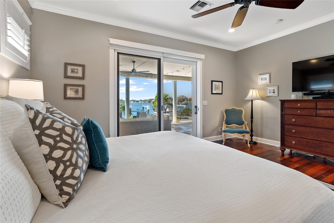

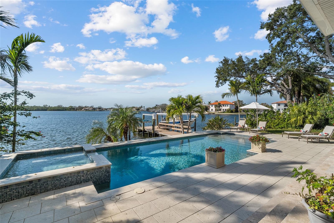

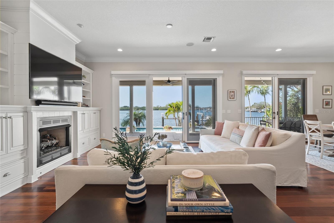
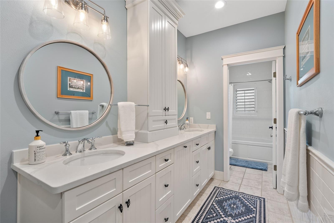
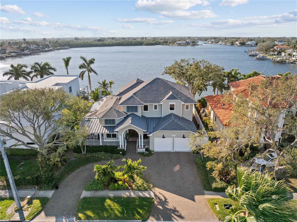



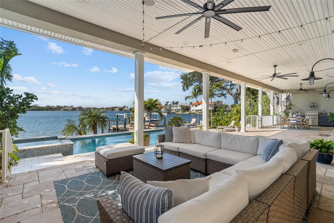
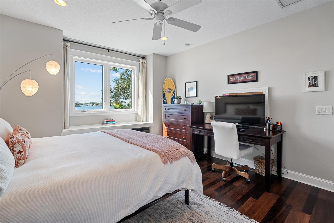
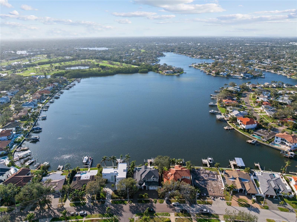




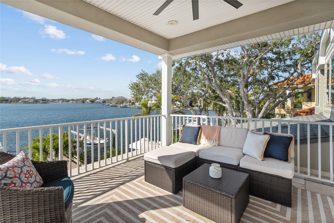


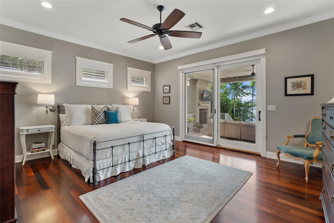
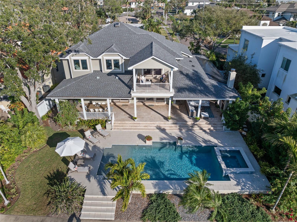

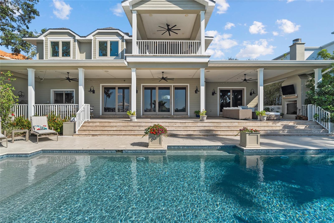

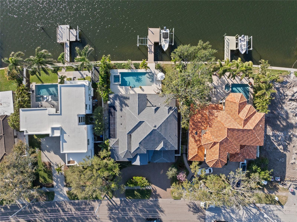

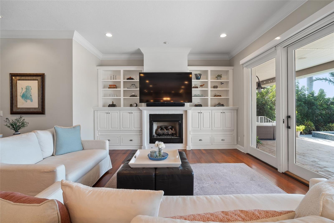
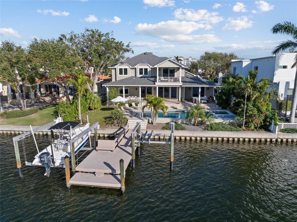
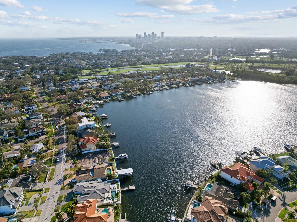
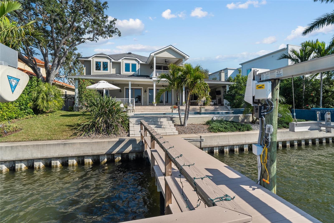
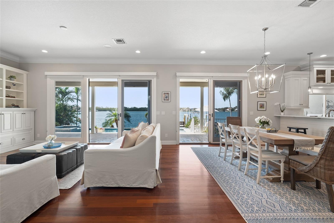



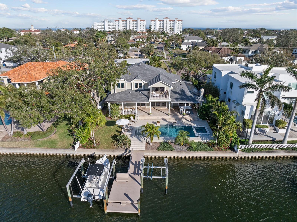




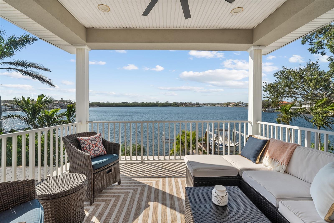
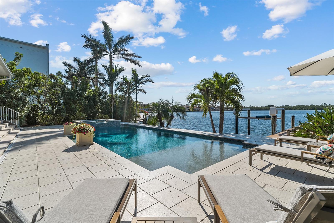
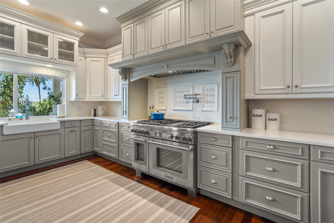
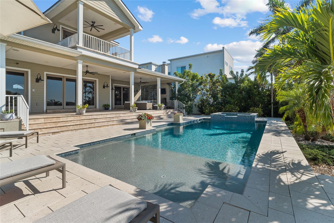
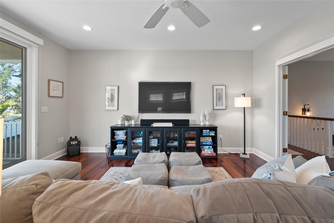
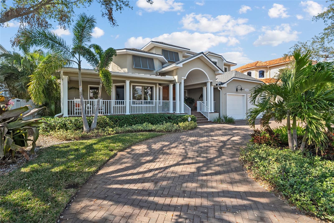

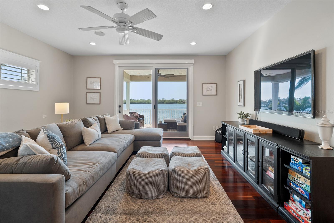
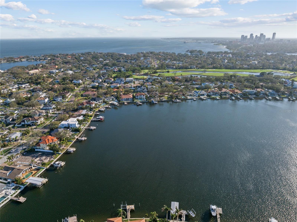
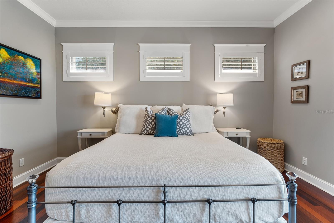
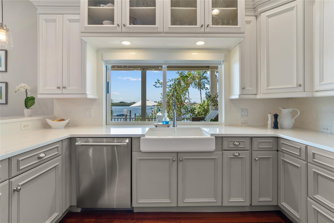
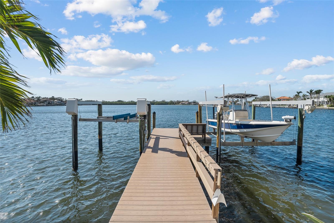
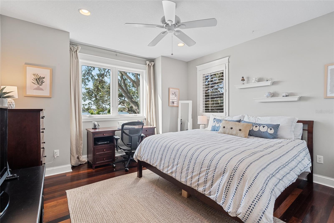

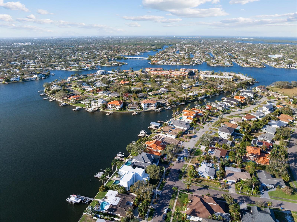

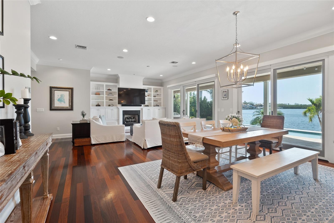
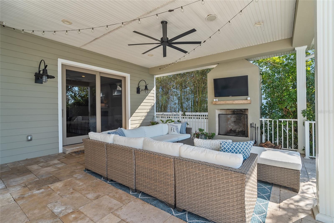
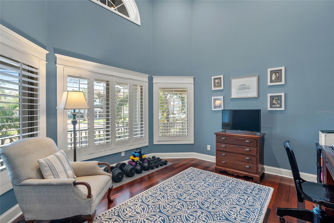

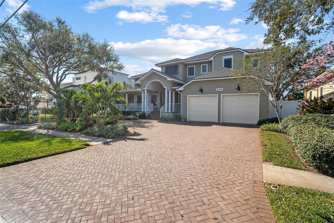
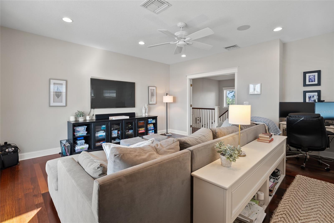
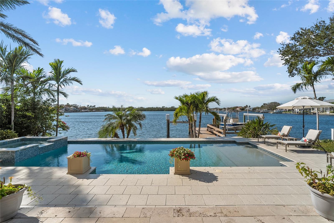


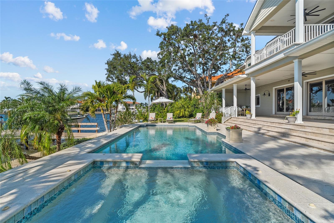
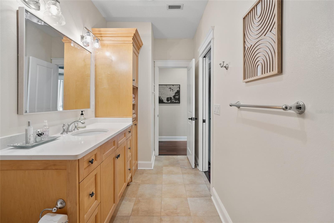

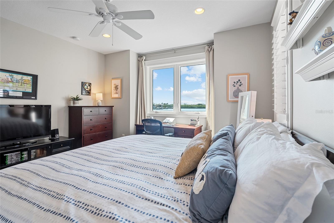
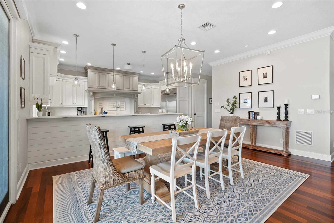

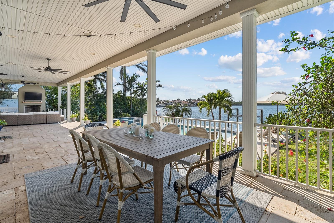

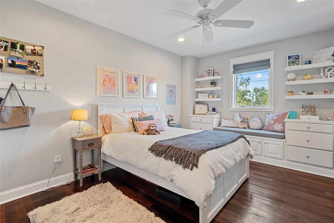
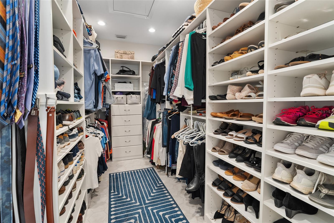
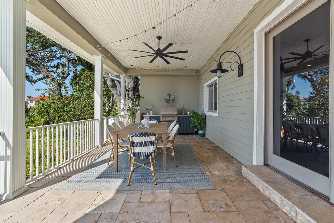


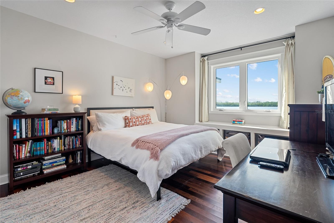
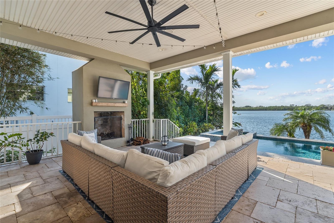

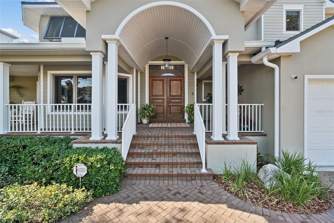

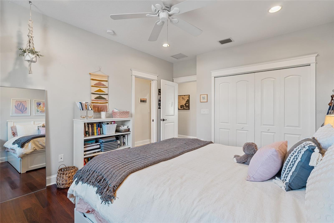
Active
1100 CORDOVA BLVD NE
$3,750,000
Features:
Property Details
Remarks
Located along the open water of Smacks Bayou, this custom-built waterfront home in Snell Isle offers comfort, convenience, and a boatload of fun for your Florida lifestyle. Designed with family and entertaining in mind, this 4-bedroom, 3.5-bathroom home showcases soaring ceilings, rich cherry hardwood floors, and hurricane-impact windows and doors, ensuring both beauty and peace of mind. The first-floor primary suite opens to the covered back porch with a cozy fireplace, perfect for unwinding as the sun sets over the bayou. The heart of the home is the gourmet kitchen, where a Thermador six-burner gas range with double ovens, Sub-Zero refrigerator, walk-in pantry, prep sink, custom solid wood cabinetry, and quartz countertops create a space that is as functional as it is stunning. Views of the water can be captured from a wall of doors in the great room. The private home office is the ideal space to escape and get work done. Upstairs, the home offers ample space for relaxation and entertainment, featuring a spacious den that leads to an oversized covered terrace. Three additional bedrooms and two full bathrooms complete the second floor, providing privacy and comfort for family or guests. Outside, the resort-style backyard is designed for year-round enjoyment and the landscaping creates the privacy you desire. The outdoor kitchen, saltwater pool, and spa set the stage for unforgettable gatherings, while the composite dock (2018) with power, water, and two boat lifts (16,000 and 4,000 lbs) offers convenient access to Tampa Bay. Additional features include an oversized two-car garage extra room for storage, three AC units (2023 & 2024), GAF roofing (2020), two tankless water heaters, solar panels (2020 paid in full), and so much more. Everything on this home has been well-maintained and upgraded. Located just minutes from Downtown St. Petersburg, fine dining, museums, waterfront parks, and the Vinoy Golf Club, this exceptional home offers is perfect for someone seeking an active boating lifestyle on a quiet street in one of the area's most sought-after neighborhoods.
Financial Considerations
Price:
$3,750,000
HOA Fee:
N/A
Tax Amount:
$27404.47
Price per SqFt:
$1102.94
Tax Legal Description:
EDEN SHORES SEC 9 BLK 6, LOT 22
Exterior Features
Lot Size:
10660
Lot Features:
FloodZone, City Limits, Landscaped, Near Marina, Sidewalk, Paved
Waterfront:
Yes
Parking Spaces:
N/A
Parking:
Driveway, Garage Door Opener, Oversized
Roof:
Shingle
Pool:
Yes
Pool Features:
Gunite, Heated, In Ground, Salt Water
Interior Features
Bedrooms:
4
Bathrooms:
4
Heating:
Central, Electric
Cooling:
Central Air, Zoned
Appliances:
Dishwasher, Disposal, Dryer, Gas Water Heater, Microwave, Range, Range Hood, Refrigerator, Tankless Water Heater
Furnished:
No
Floor:
Wood
Levels:
Two
Additional Features
Property Sub Type:
Single Family Residence
Style:
N/A
Year Built:
2006
Construction Type:
Block
Garage Spaces:
Yes
Covered Spaces:
N/A
Direction Faces:
East
Pets Allowed:
No
Special Condition:
None
Additional Features:
Balcony, Outdoor Grill, Sidewalk, Sliding Doors
Additional Features 2:
Verify leasing restrictions with the City of St. Petersburg
Map
- Address1100 CORDOVA BLVD NE
Featured Properties