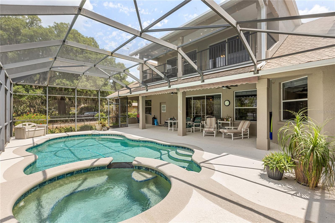
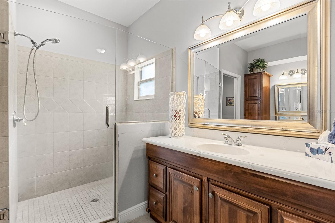
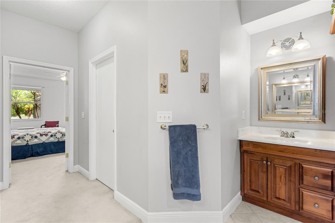
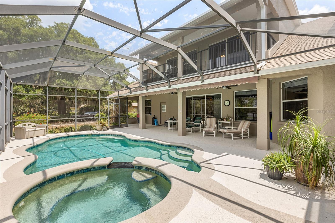
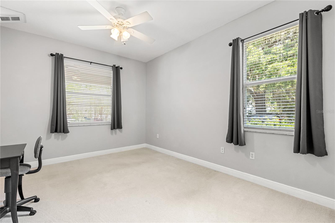
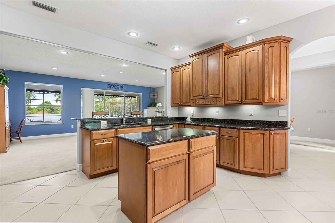
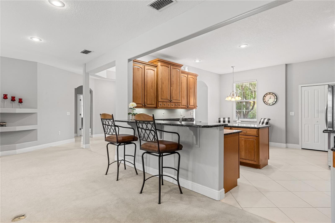
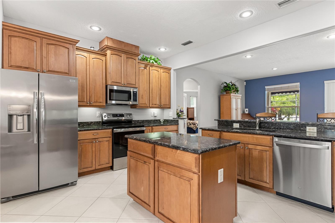
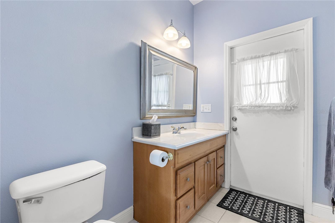
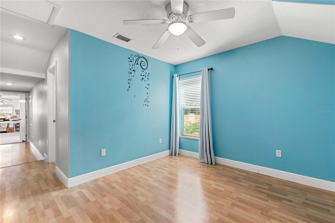
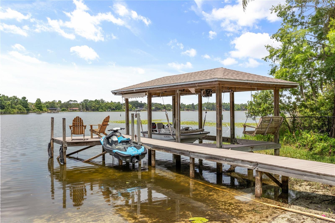
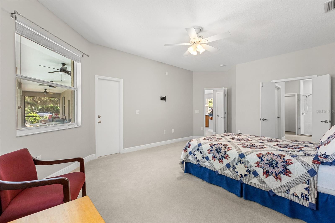
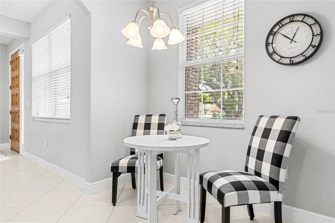
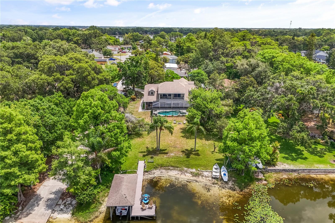
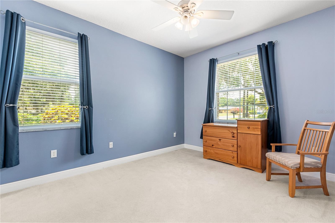
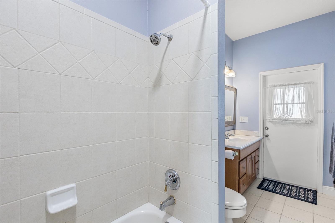
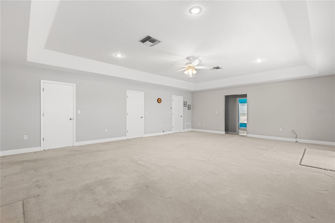
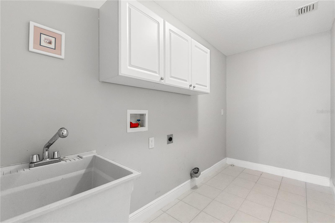
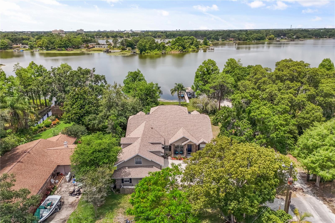
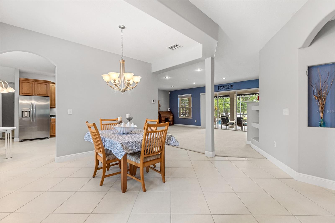
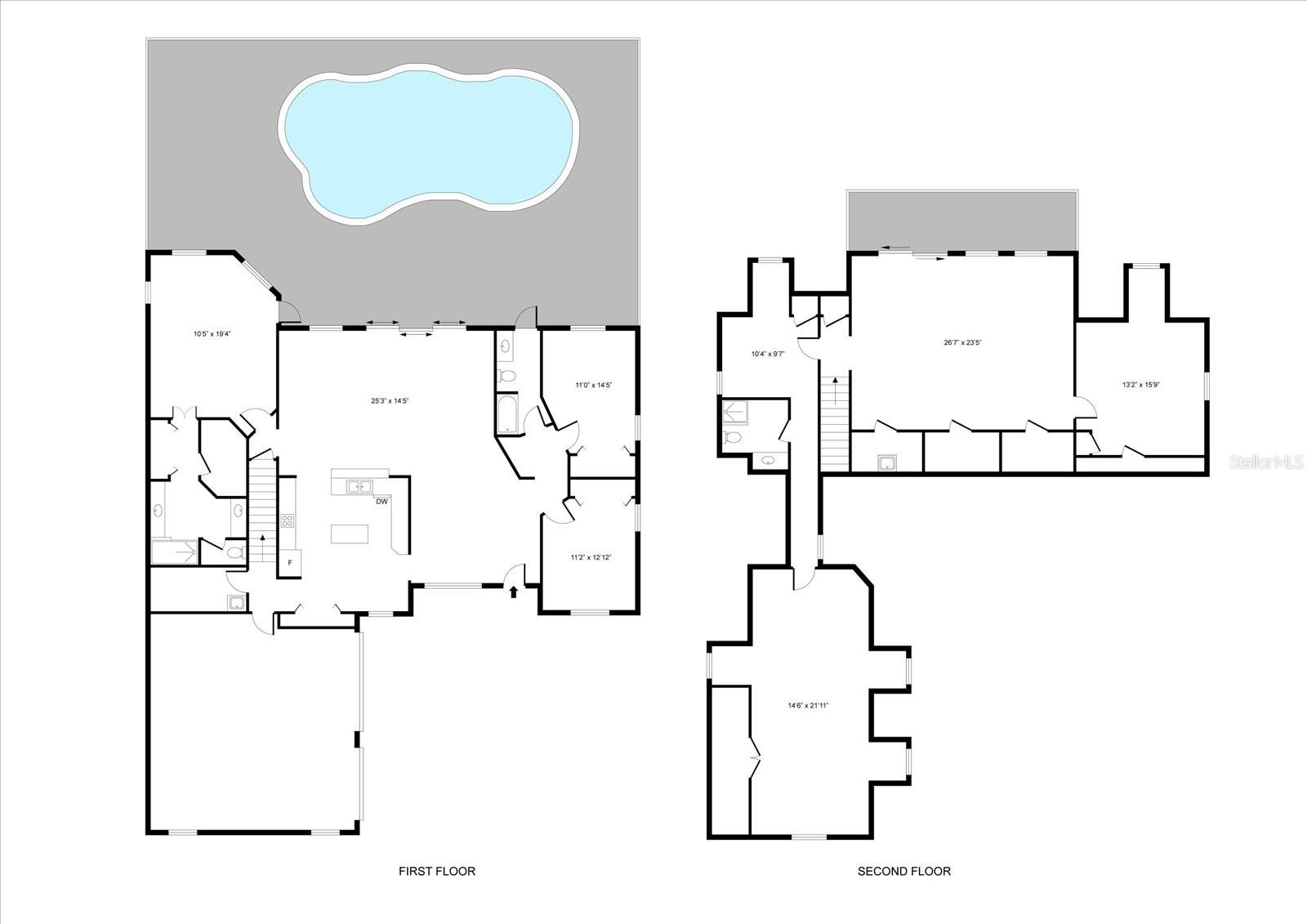
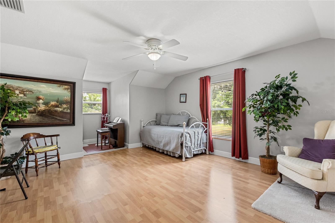
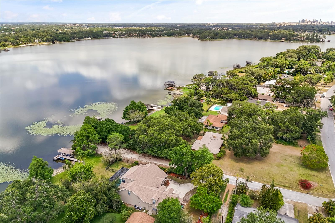
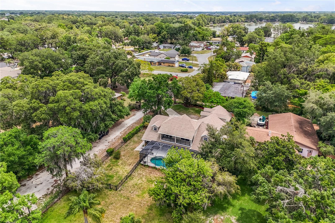
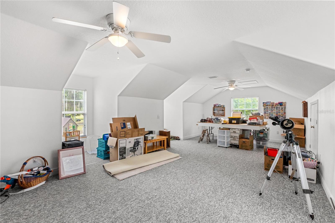
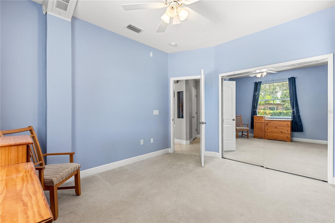
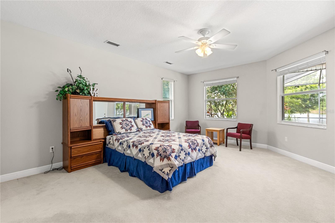
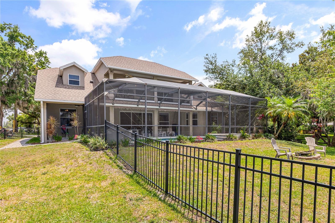
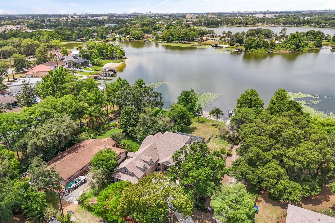
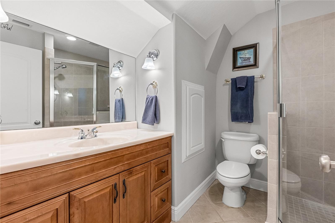
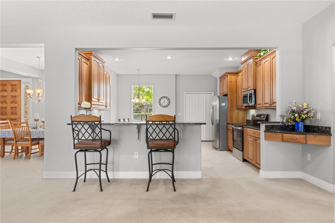
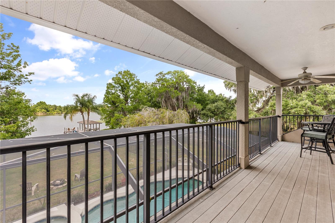
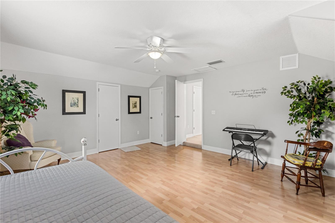
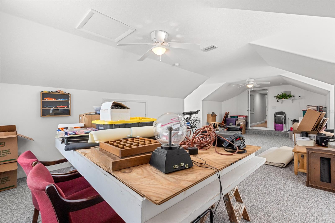
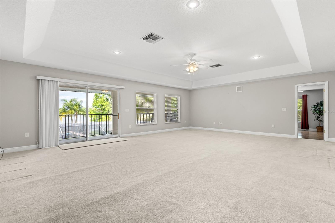
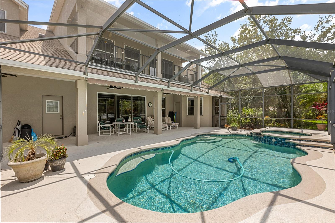
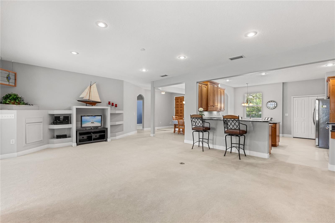
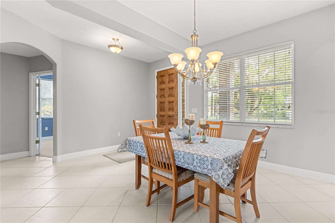
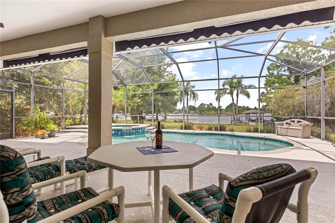
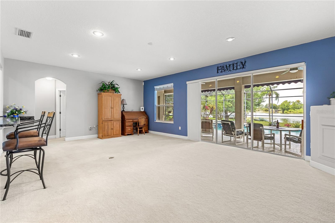
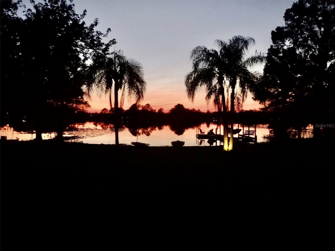
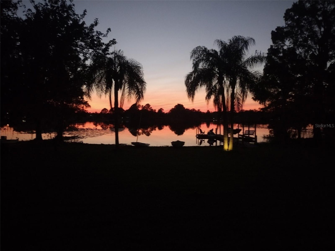
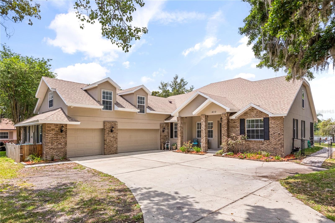
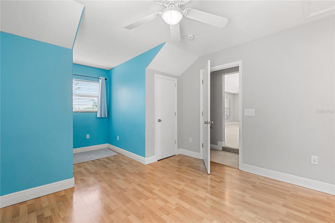
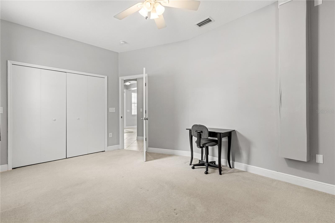
Active
430 BYWATER DR
$1,100,000
Features:
Property Details
Remarks
COME LIVE THE LAKE LIFE! AWESOME CUSTOM BUILT HOME WITH DOCK AND POOL! SUNSET VIEWS! BRING THE BOAT AND THE JET SKIS! Gracious lakefront home is located In the heart of Orlando. Rare opportunity to own a classic custom built one owner pool home. Beautiful sunsets every evening from your spacious home with gorgeous views of Lake Jessamine. Covered Boat dock with lift also hosts an open deck to relax on. Enjoy this five bedroom home with three full baths and spacious living areas. Bonus room over garage can be additional bedroom, home theater, hobbies! Loads of storage areas. Primary bedroom on main floor with split bedroom plan, offering two additional bedrooms on the main floor with a full pool bath. Two very spacious bedrooms and a full bath located upstairs. Delight in the very inviting upstairs great room with sliders to a covered composite deck balcony to enjoy those incredible sunsets. Chefs kitchen offers center island and a large breakfast bar, custom cabinetry, and granite counters, with all new kitchen appliances to remain. This Large lot has ample space for fire pit and areas for gardens. Oversized three car garage with dumbwaiter lifts items to the room above. Original owner lovingly built this home and has all plans available. Incredible covered pool deck for outdoor enjoyment, plus screened in salt water heated pool and spa for pool parties and relaxation. Near to Belle Isle, Conway chain and all the central Florida excitement. New Epic Universe, Theme Parks, so much to do in the area. Sought after Cornerstone Charter School is nearby, K-12. Welcome home! (The nearby Lake boat ramp closes/locked at dusk everyday.) Close to ORMC and NO HOA!
Financial Considerations
Price:
$1,100,000
HOA Fee:
N/A
Tax Amount:
$5410.26
Price per SqFt:
$278.48
Tax Legal Description:
REPLAT OF JESSAMINE BEACH R/37 LOT 1 & N23.5 FT OF LOT 2 (LESS E 180 FT THEREOF) BLK C
Exterior Features
Lot Size:
36796
Lot Features:
N/A
Waterfront:
Yes
Parking Spaces:
N/A
Parking:
Garage Door Opener, Garage Faces Side, Ground Level, Workshop in Garage
Roof:
Shingle
Pool:
Yes
Pool Features:
Deck, Gunite, Heated, In Ground, Salt Water, Screen Enclosure
Interior Features
Bedrooms:
5
Bathrooms:
3
Heating:
Electric
Cooling:
Central Air
Appliances:
Dishwasher, Disposal, Electric Water Heater, Microwave, Range, Refrigerator
Furnished:
Yes
Floor:
Carpet, Tile
Levels:
Two
Additional Features
Property Sub Type:
Single Family Residence
Style:
N/A
Year Built:
2004
Construction Type:
Block
Garage Spaces:
Yes
Covered Spaces:
N/A
Direction Faces:
East
Pets Allowed:
No
Special Condition:
None
Additional Features:
Awning(s), Balcony, Garden, Lighting, Rain Gutters, Sliding Doors
Additional Features 2:
CONTACT ORANGE COUNTY FOR LEASE INFO.
Map
- Address430 BYWATER DR
Featured Properties