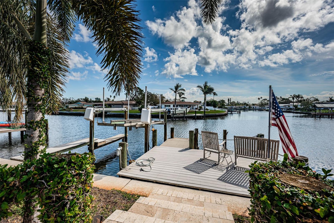
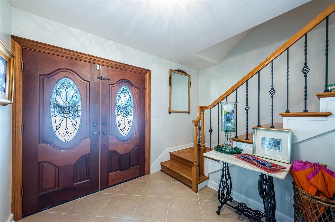
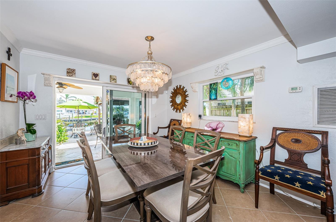
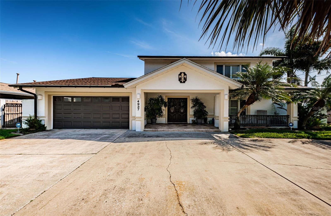
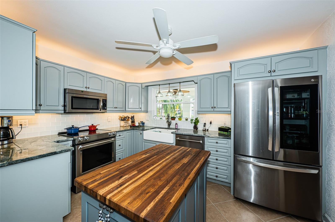
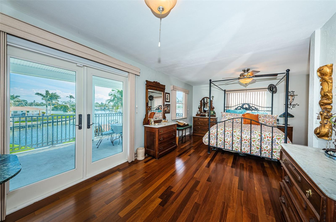
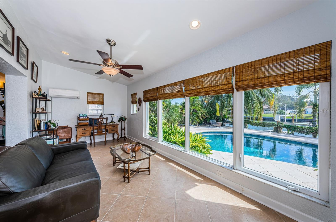
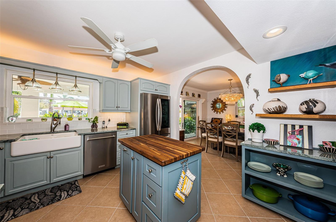
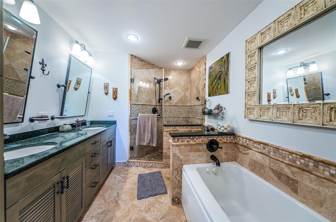
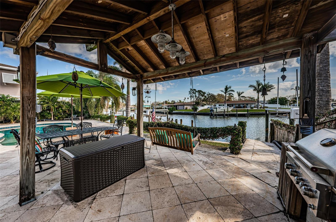
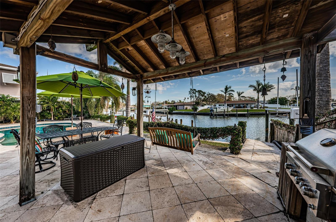
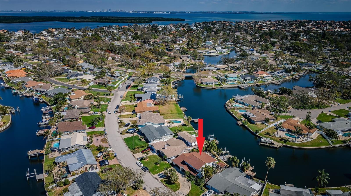
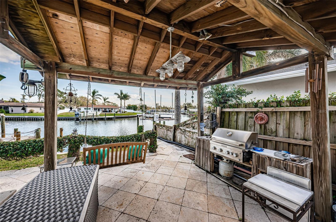

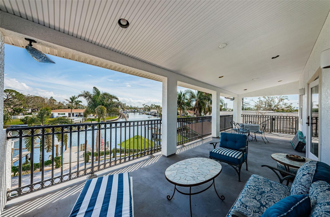
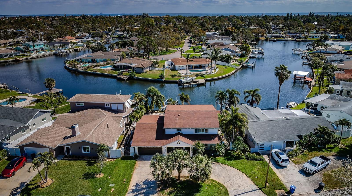
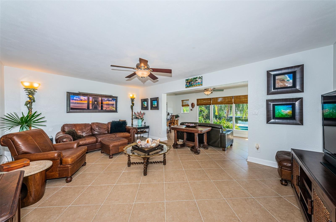
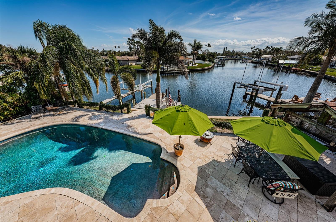
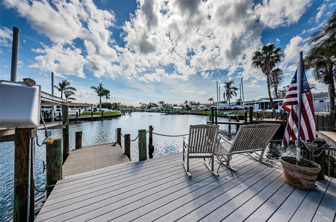
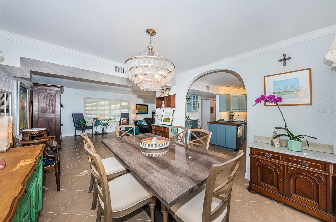
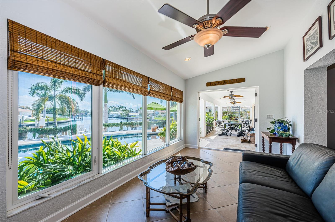
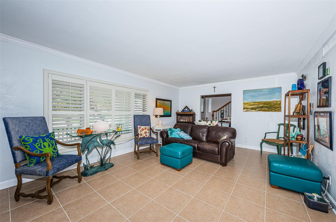
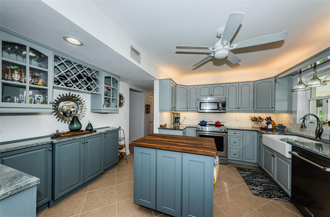
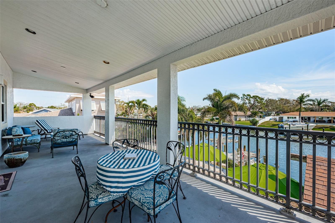
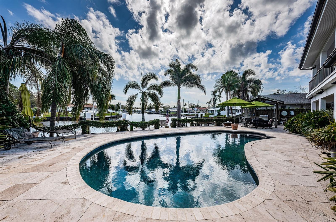
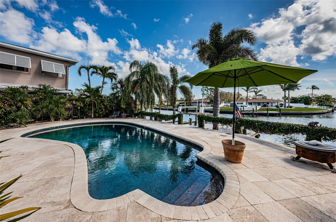
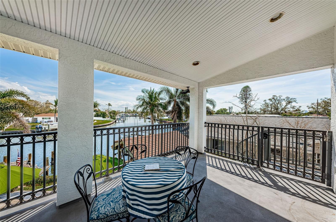
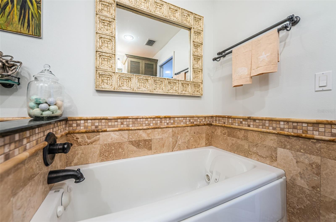
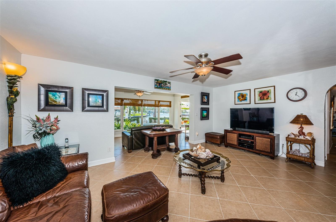
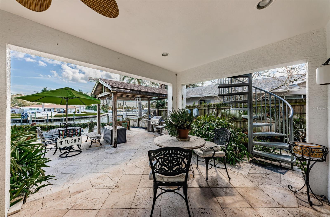
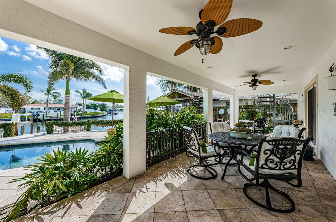
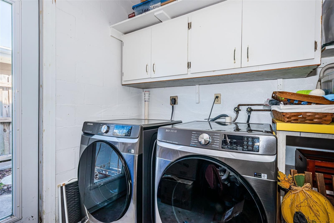
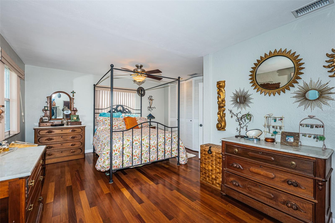
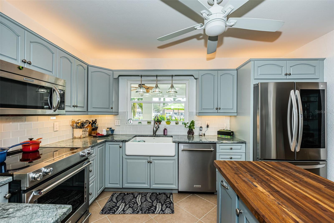
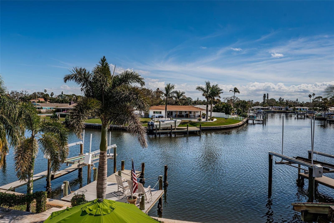
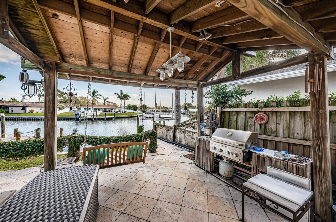
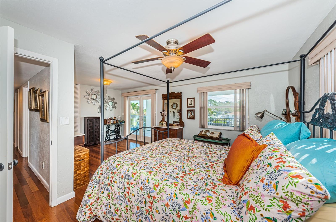
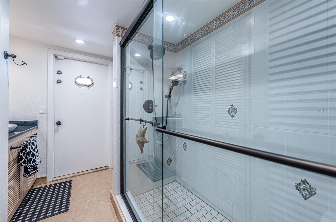
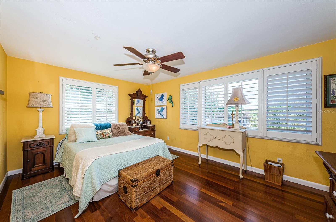
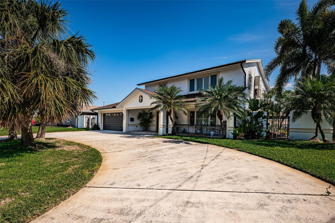
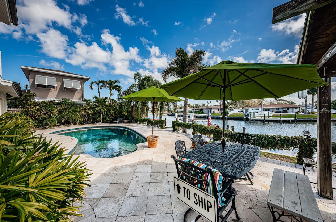
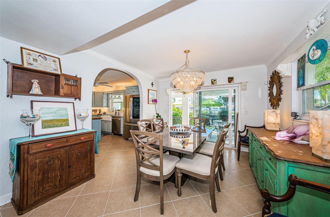
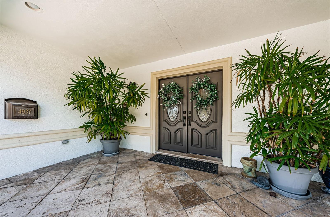
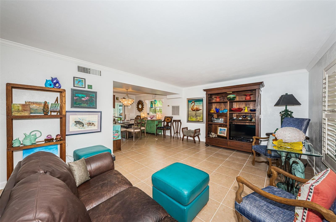
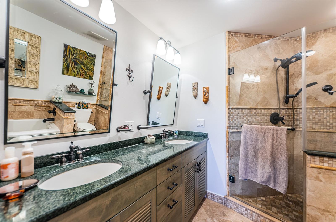
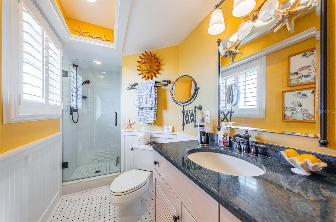
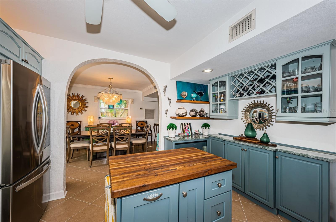
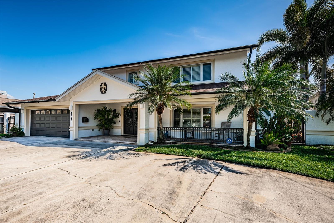

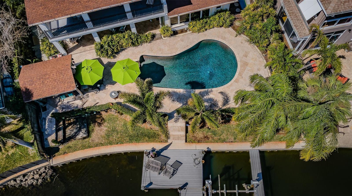
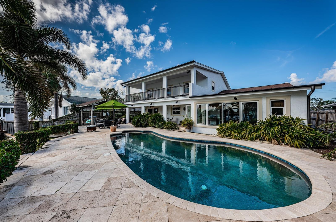
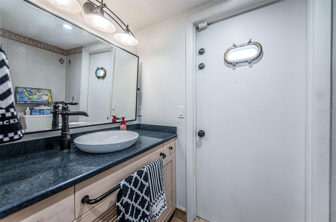
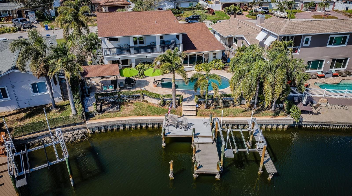

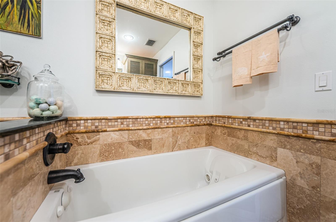
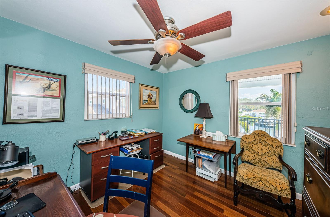
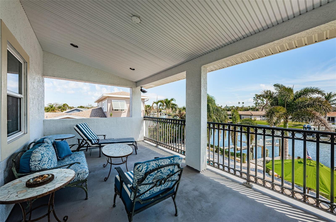


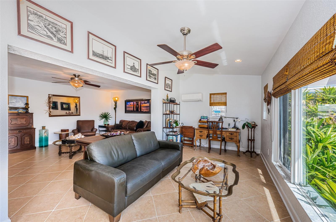
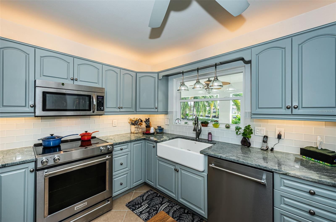
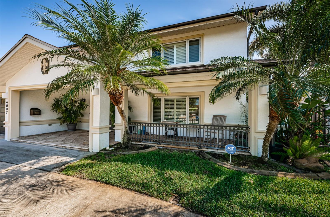
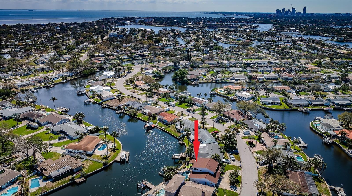
Active
4937 DOVER ST NE
$1,100,000
Features:
Property Details
Remarks
SELLER MOTIVATED! You'll fall in love with this beautiful home. This stunning waterfront, two-story home in desirable Waterway Estates in NE St. Petersburg offers three bedrooms and three bathrooms. Could be 4 bedrooms! It includes a beautiful saltwater pool and canal frontage providing direct access to Tampa Bay. Well-maintained and updated, the home has had only three owners. Big ticket items done! New HVAC system and brand new roof, both in 2025! The downstairs features neutral tile, while the upstairs is graced with rich Brazilian teak flooring. The updated kitchen boasts a farm sink, newer stainless-steel appliances, beautiful cabinetry, and an island for additional prep space. The Florida room provides a perfect view of the pool and travertine patio. The bathroom floors are elegantly finished with marble. The home was originally a 4-bedroom and could easily be converted back. A wall could be added to an upstairs bedroom that had previously been taken out, or there's the possibility of a 4th bedroom, on the first floor, that could be a separate in-law suite with a full bath. Additional features include a fantastic water view from the 2nd story balcony, a new pump and filter for the pool, an amazing outdoor space with a gazebo and grill, and a covered patio with shady spots for relaxing. For added convenience, there is extra storage access over the garage with easy entry from in the home. It's only 10 minutes to Tampa Bay via boat or car, 25 minutes to the airport. This home has been loved and cared for, and it truly offers the best of waterfront living in a prime location.
Financial Considerations
Price:
$1,100,000
HOA Fee:
N/A
Tax Amount:
$6690.74
Price per SqFt:
$451
Tax Legal Description:
WATERWAY ESTATES SEC 2 BLK 23, LOT 4
Exterior Features
Lot Size:
8337
Lot Features:
Flood Insurance Required, FloodZone, City Limits, Paved
Waterfront:
Yes
Parking Spaces:
N/A
Parking:
N/A
Roof:
Shingle
Pool:
Yes
Pool Features:
Gunite, In Ground, Salt Water
Interior Features
Bedrooms:
3
Bathrooms:
3
Heating:
Central
Cooling:
Central Air
Appliances:
Dishwasher, Disposal, Dryer, Microwave, Range, Refrigerator, Washer
Furnished:
No
Floor:
Tile, Wood
Levels:
Two
Additional Features
Property Sub Type:
Single Family Residence
Style:
N/A
Year Built:
1965
Construction Type:
Block, Stucco
Garage Spaces:
Yes
Covered Spaces:
N/A
Direction Faces:
West
Pets Allowed:
No
Special Condition:
None
Additional Features:
Balcony, Lighting, Private Mailbox, Rain Gutters, Sliding Doors
Additional Features 2:
Check with City of St. Petersburg for rental/lease regulations
Map
- Address4937 DOVER ST NE
Featured Properties