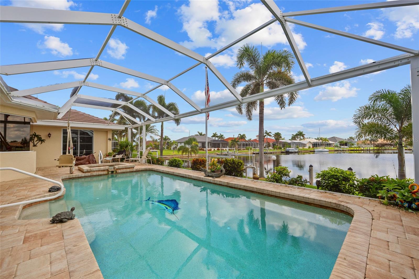
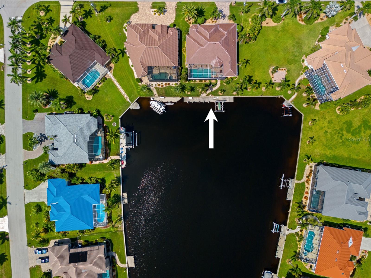
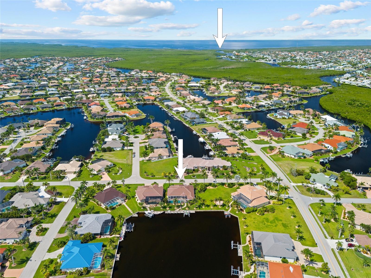
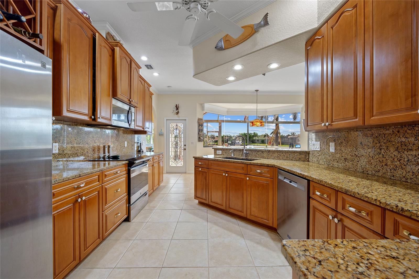
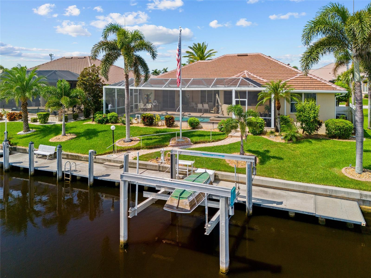
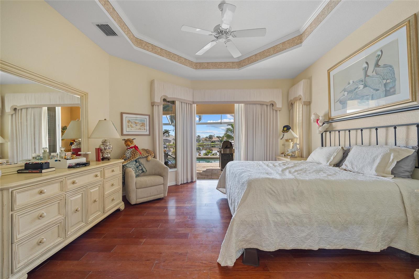
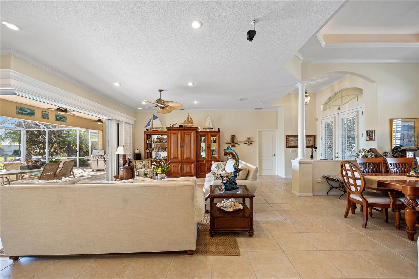
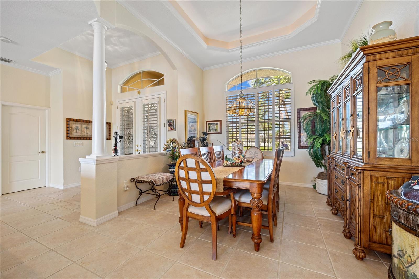
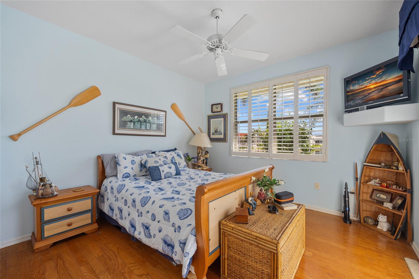
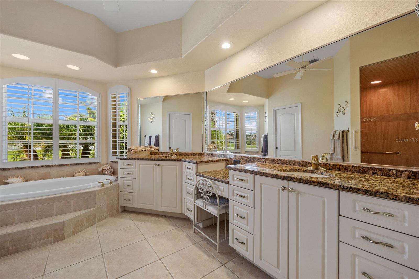
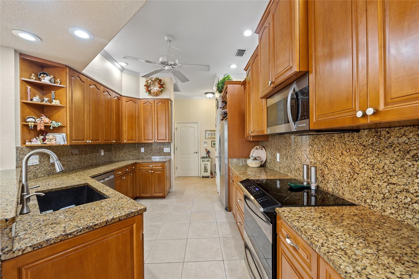
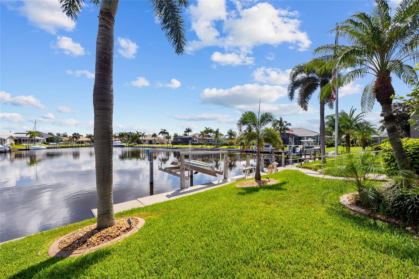
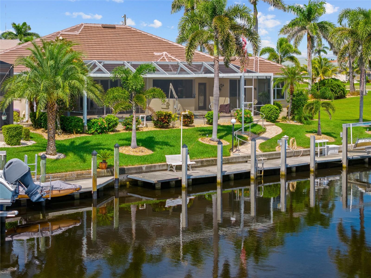
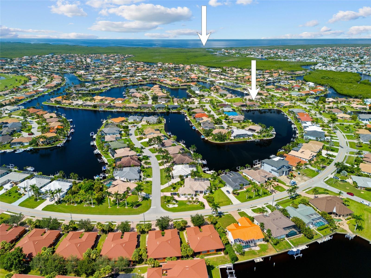
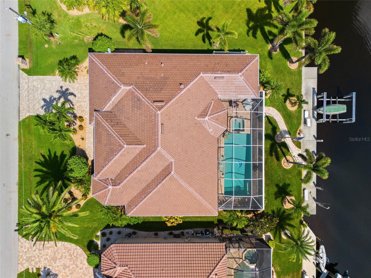
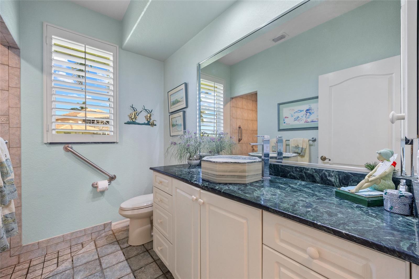
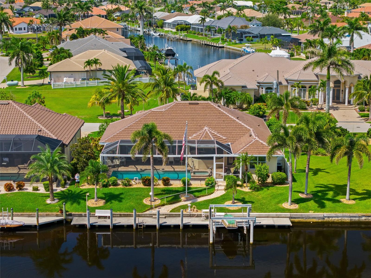
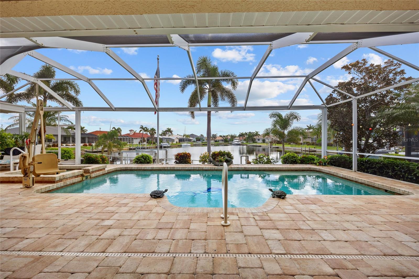
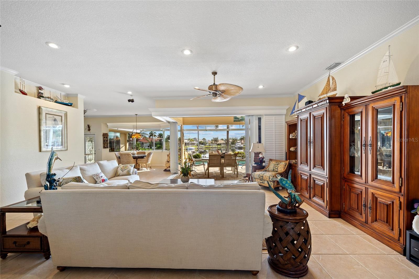
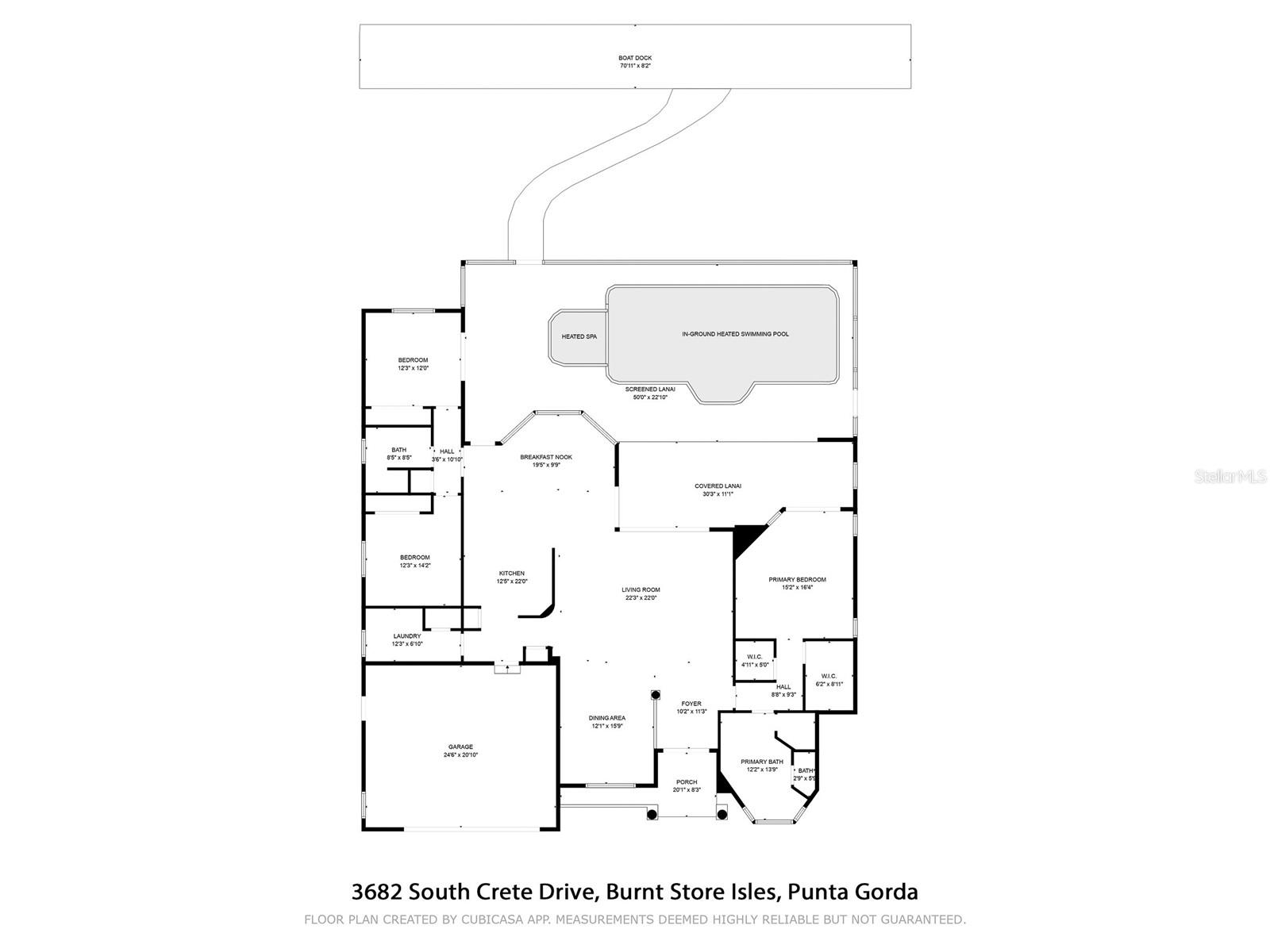
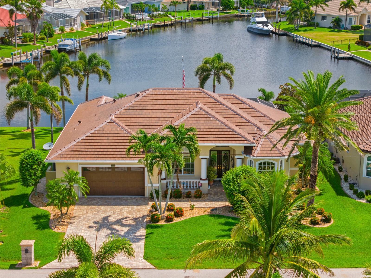
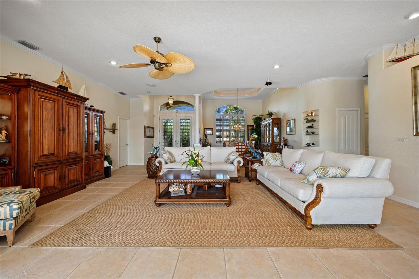
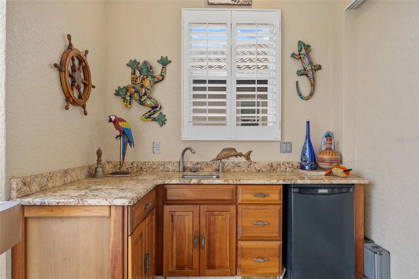
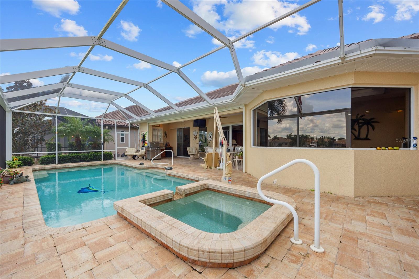
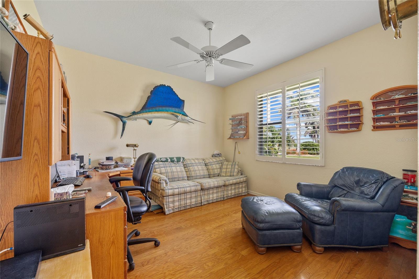
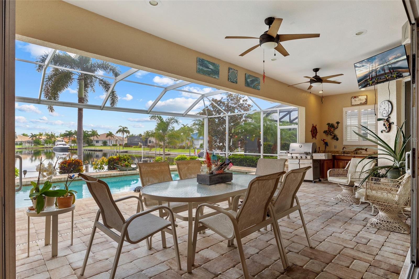
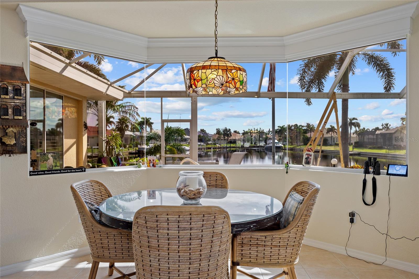
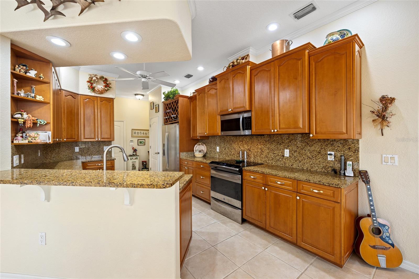
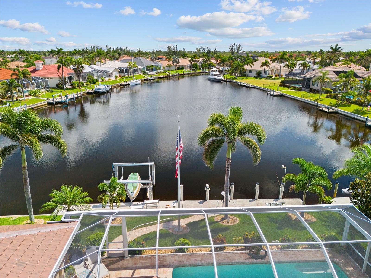
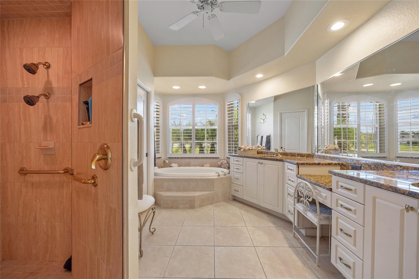
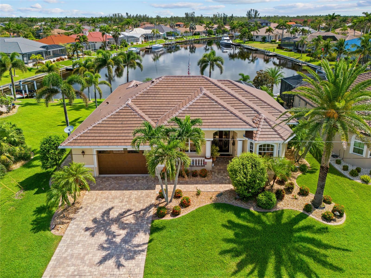
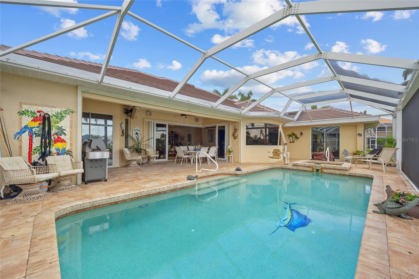
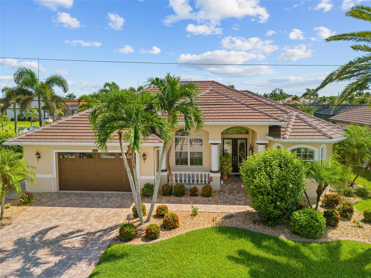
Active
3682 S CRETE DR
$685,000
Features:
Property Details
Remarks
PRICED TO SELL! BURNT STORE ISLES! BEAUTIFUL 3 BEDROOM, 2 BATH, OVERSIZED 2-CAR GARAGE, WATERFRONT, POOL HOME WITH SAILBOAT ACCESS TO CHARLOTTE HARBOR LEADING TO THE GULF! Nestled on a quiet street with lush tropical landscaping and stunning water views. Step inside through the double door entry to an open floor plan that features high ceilings and neutral décor creating a bright and airy ambiance throughout. The kitchen is equipped with raised-panel cabinetry, granite countertops and backsplash, an induction stove, stainless steel appliances, breakfast bar, and large aquarium window overlooking the pool and water views. The spacious family room offers access to the lanai with zero-corner sliding doors for indoor/outdoor entertaining. Retreat to the primary suite, which includes access to lanai, his and her walk-in closets, and private bath with dual sinks, a seated vanity, garden tub, and private shower. The split floor plan ensures privacy for all, with two guest bedrooms and a separate bath with vessel sink. Outdoor living is a highlight here, with a covered lanai and a panoramic screened heated pool and spa. Enjoy the convenience of a summer kitchen perfect for hosting. Form the lanai, a path extends down to the private dock, complete with water, electric, marine tower, fish cleaning table and breathtaking water views—perfect for fishing or simply soaking in the beautiful surroundings. Additional highlights include plantation shutters, pool chair lift, central vac, workshop and AC in oversized garage. Located in a popular deed-restricted boating and golf course community, this home offers optional memberships at the nearby Twin Isles Country Club. Enjoy an 18-hole championship golf course, swimming pool, tennis complex, and a spacious clubhouse with dining and social events. With easy access to I-75 and a short drive to restaurants, shopping, The Yacht Club, Fishermen's Village, and historic downtown Punta Gorda, this home is truly one of a kind. Don't miss out on the opportunity to make this beautiful home your new Florida retreat. Schedule your private showing today!
Financial Considerations
Price:
$685,000
HOA Fee:
50
Tax Amount:
$7465.28
Price per SqFt:
$300.83
Tax Legal Description:
PGI 015 0260 0015 PUNTA GORDA ISLES SEC 15 BLK 260 LT 15 1469/763 UNREC DC-DJK
Exterior Features
Lot Size:
9599
Lot Features:
Landscaped, Near Golf Course, Near Marina, Paved
Waterfront:
Yes
Parking Spaces:
N/A
Parking:
Driveway, Garage Door Opener, Oversized, Workshop in Garage
Roof:
Tile
Pool:
Yes
Pool Features:
Gunite, Heated, In Ground, Lighting, Screen Enclosure
Interior Features
Bedrooms:
3
Bathrooms:
2
Heating:
Electric
Cooling:
Central Air, Zoned
Appliances:
Bar Fridge, Dishwasher, Disposal, Dryer, Microwave, Range, Refrigerator, Washer, Water Softener
Furnished:
No
Floor:
Ceramic Tile, Wood
Levels:
One
Additional Features
Property Sub Type:
Single Family Residence
Style:
N/A
Year Built:
1999
Construction Type:
Stucco
Garage Spaces:
Yes
Covered Spaces:
N/A
Direction Faces:
West
Pets Allowed:
Yes
Special Condition:
None
Additional Features:
Hurricane Shutters, Outdoor Shower, Rain Gutters, Sliding Doors
Additional Features 2:
N/A
Map
- Address3682 S CRETE DR
Featured Properties