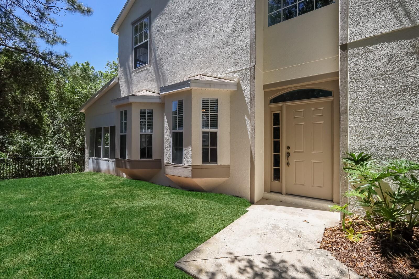
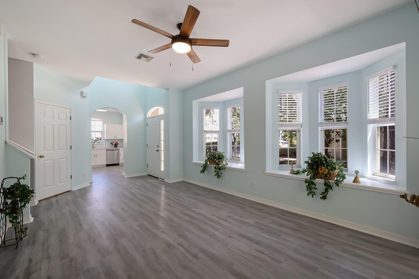
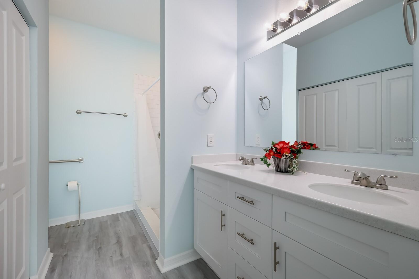
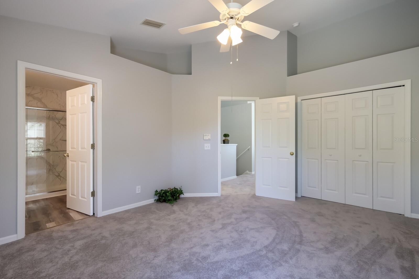
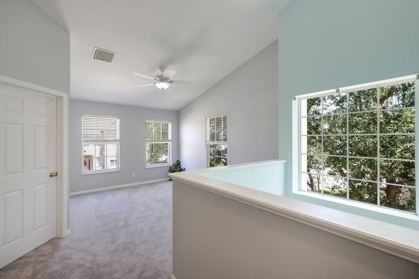
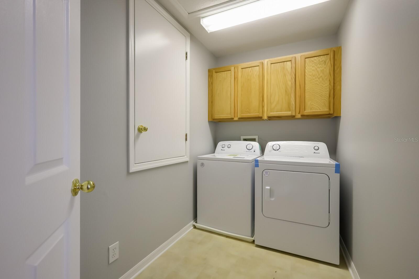
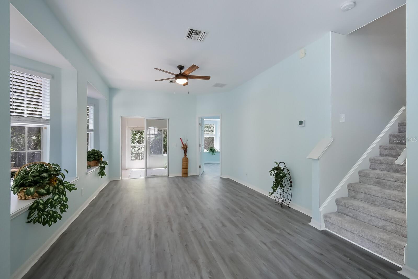
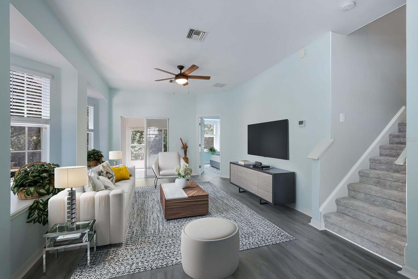
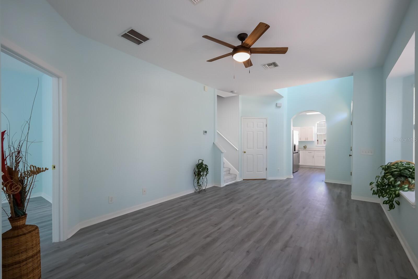
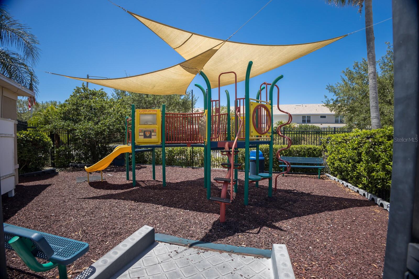
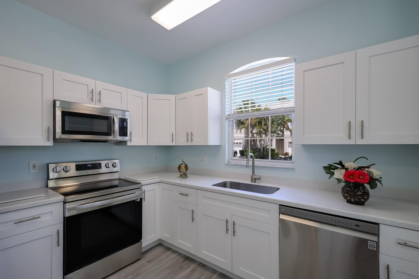
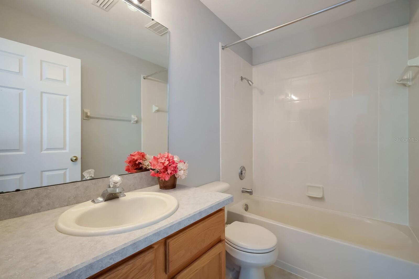
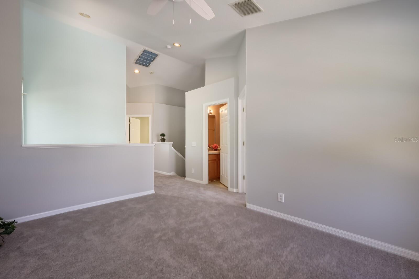
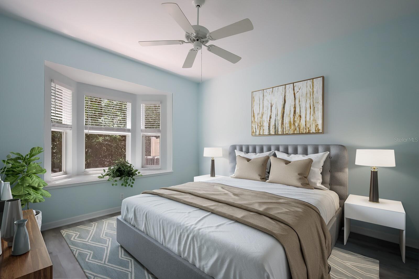
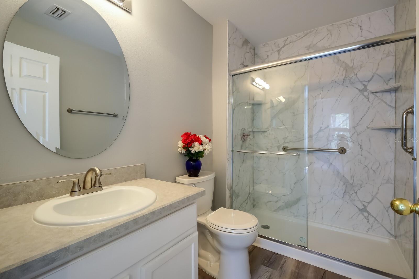
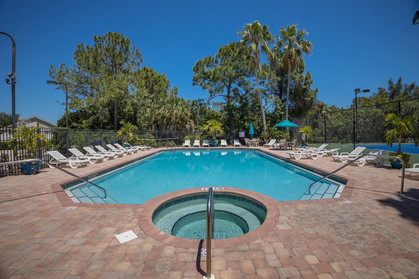
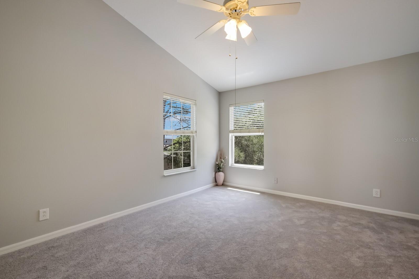
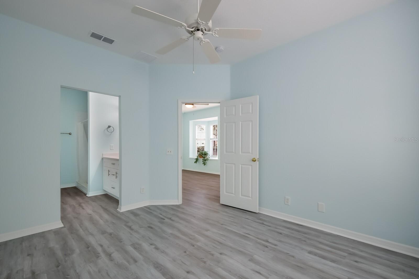
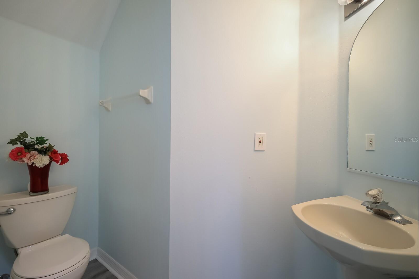
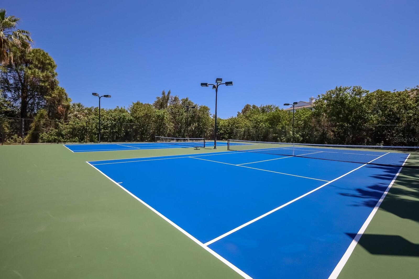
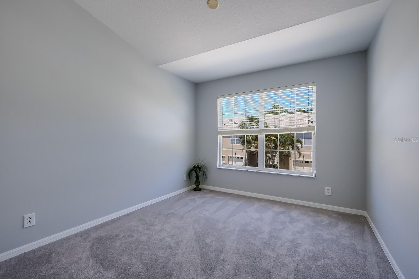
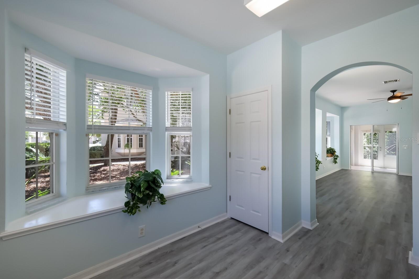
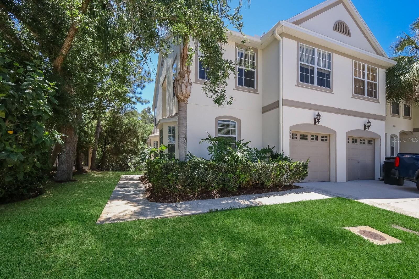
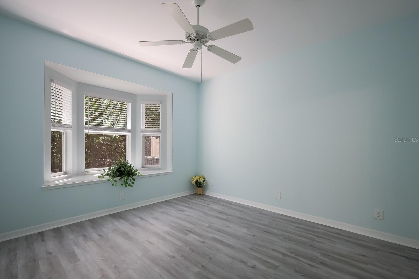
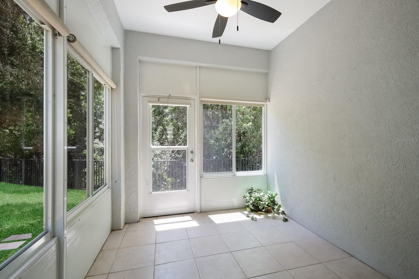
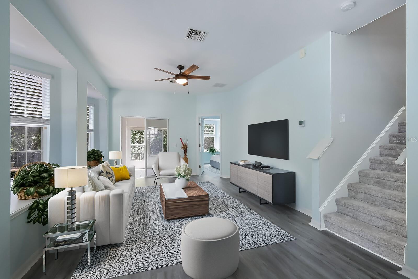
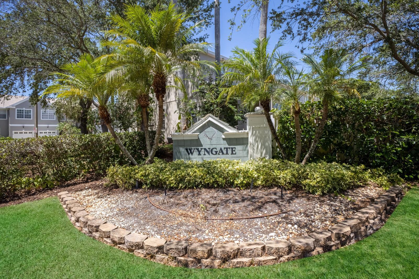
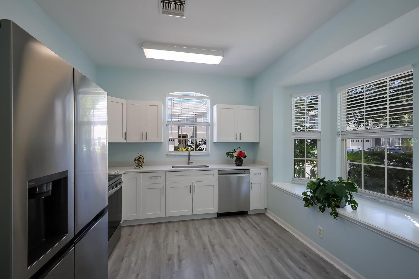
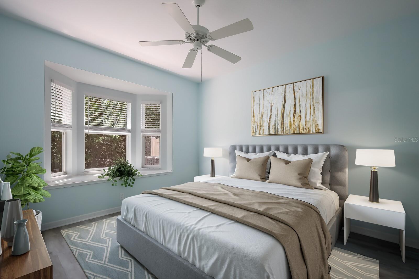
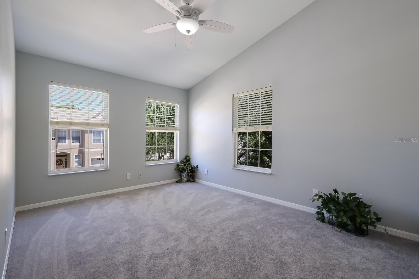
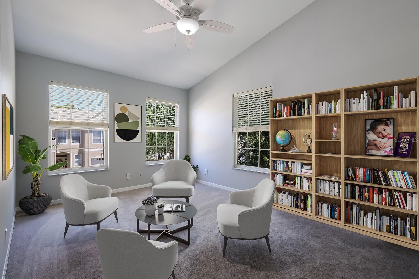
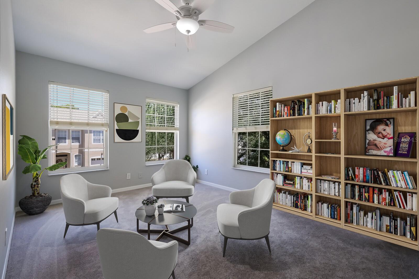
Active
656 VALLANCE WAY NE
$406,000
Features:
Property Details
Remarks
One or more photo(s) has been virtually staged. Owner motivated!The unique and prized location at Wyngate Townhomes in Brighton Bay right off of Gandy Blvd with convenient access to Saint Petersburg, Tampa and Clearwater is now available. NEW! New! New! Flooring, kitchen, bathrooms, family room. This Renovated Townhome has the largest floor plan with the private side entry front door and an end unit with neighbors on only one side is the most desirable in the neighborhood. Inside you will find an open floor plan which features a living room/ dining room/ and UPGRADED kitchen. The kitchen features large bay windows, stainless appliances, Coran countertops, and luxury vinyl flooring. Lanai has been enclosed with ceramic flooring and ceiling fan that could be space for a den or private office area. The Primary master suite downstairs with ensuite updated bath with walk-in closet, dual sink vanity, UPDATED walk-in shower plus a Bidet. A great space to entertain family, friends, and neighbors in the upstairs bonus room. Upstairs is the second suite with ensuite bath. Third bedroom shares a full bath with the bonus room. The laundry closet upstairs with a full-sized washer and dryer. This lovely Townhome has a 1-car garage and an HVAC system NEW in 2022, and Roof replaced 2022. Recreational facilities at Wyngate townhomes are amazing, including Tennis, Pickleball, resort-style pool, Basketball Court, Sand Volleyball, a great playground and beautifully maintained grounds $207 each month HOA Includes: Exterior maintenance, grounds maintenance, community amenities, and property management. Access to Tampa, Downtown St Pete, Tampa Airport, Carillon Executive center, is within a 15-minute drive. Close to Florida’s most beautiful beaches, shopping, dining, entertainment and is conveniently right off the Gandy Bridge in St. Pete makes for an easy commute. Incredibly convenient to many activities. Call today to enjoy this beautiful home.
Financial Considerations
Price:
$406,000
HOA Fee:
207.58
Tax Amount:
$6841
Price per SqFt:
$222.34
Tax Legal Description:
Brighton Bay Blk 6, Lot 3 Less W 112Ft
Exterior Features
Lot Size:
2518
Lot Features:
N/A
Waterfront:
No
Parking Spaces:
N/A
Parking:
N/A
Roof:
Shingle
Pool:
No
Pool Features:
N/A
Interior Features
Bedrooms:
3
Bathrooms:
4
Heating:
Central
Cooling:
Central Air
Appliances:
Dishwasher, Dryer, Electric Water Heater, Microwave, Range, Refrigerator, Washer
Furnished:
Yes
Floor:
Ceramic Tile, Luxury Vinyl
Levels:
Two
Additional Features
Property Sub Type:
Townhouse
Style:
N/A
Year Built:
2001
Construction Type:
Block
Garage Spaces:
Yes
Covered Spaces:
N/A
Direction Faces:
North
Pets Allowed:
Yes
Special Condition:
None
Additional Features:
Private Mailbox, Sidewalk
Additional Features 2:
The townhomes can be leased without restrictions subject to the ordinances in place by the local municipalities.
Map
- Address656 VALLANCE WAY NE
Featured Properties