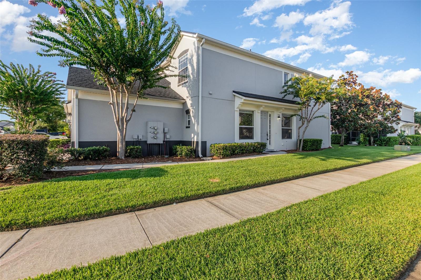
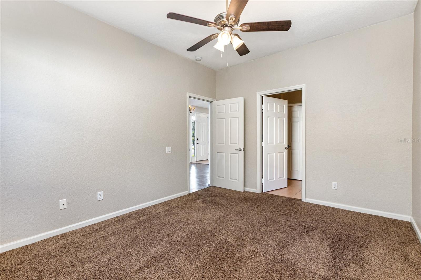
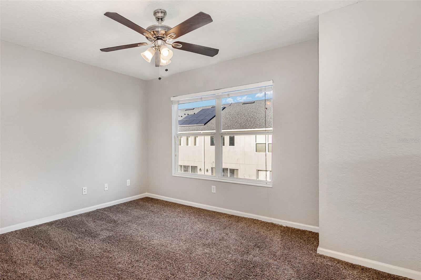
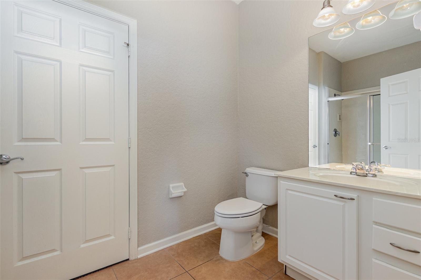
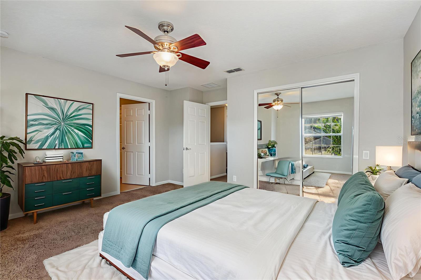
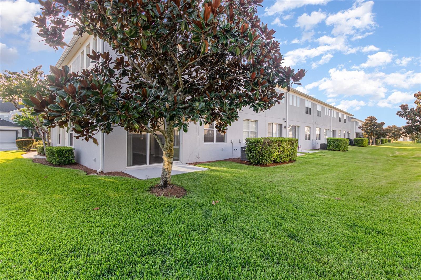
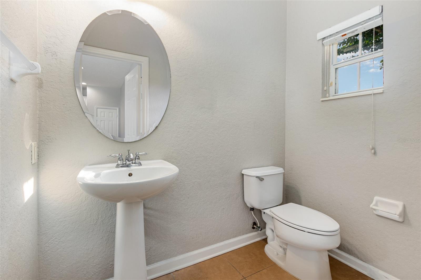
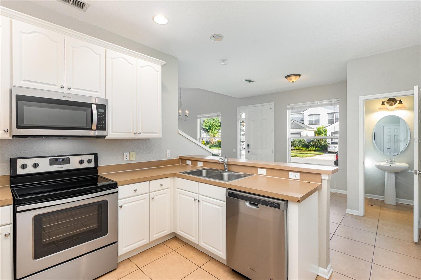
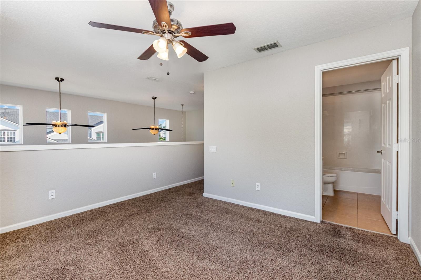
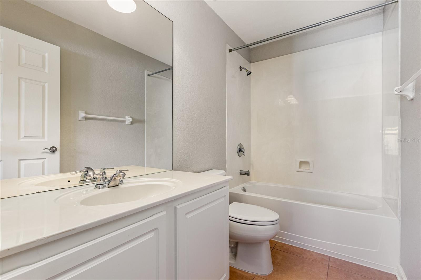
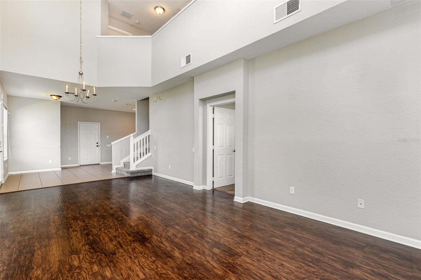
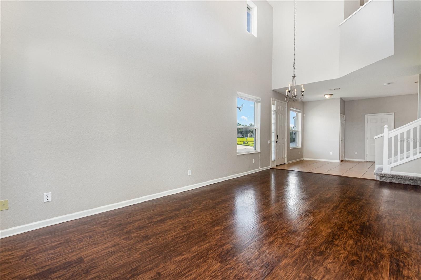
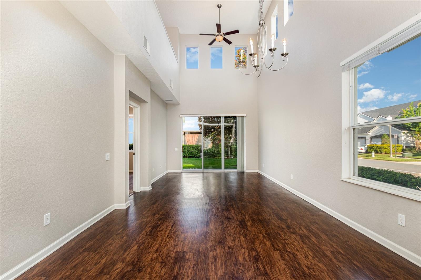
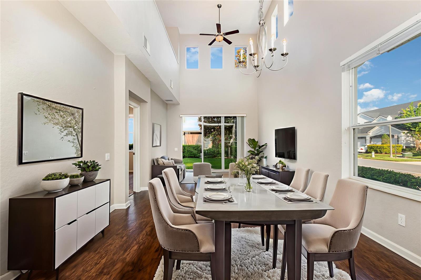
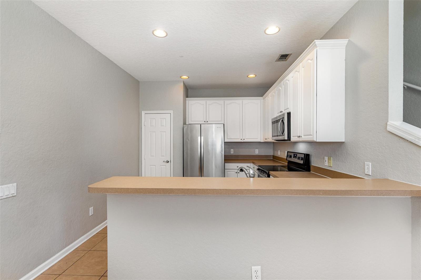
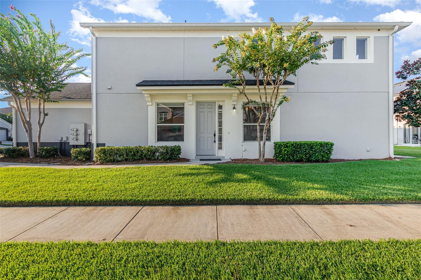
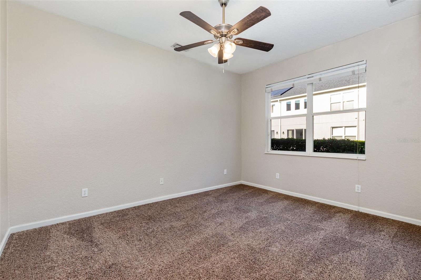
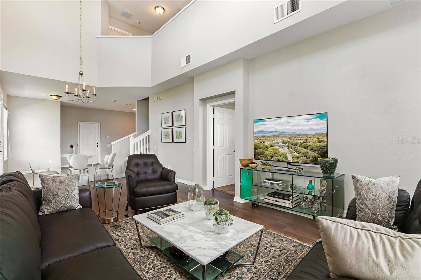
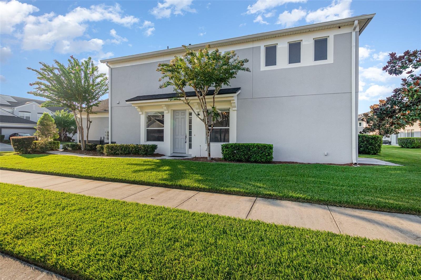
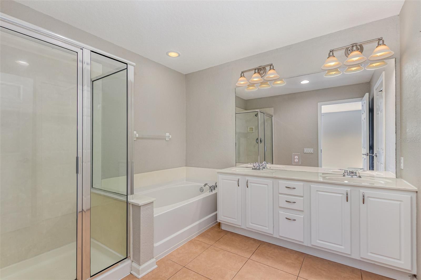
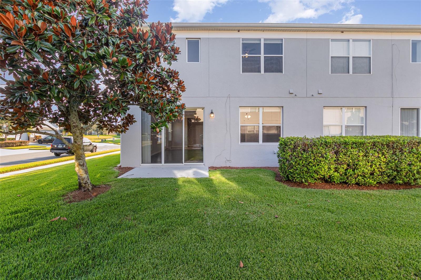
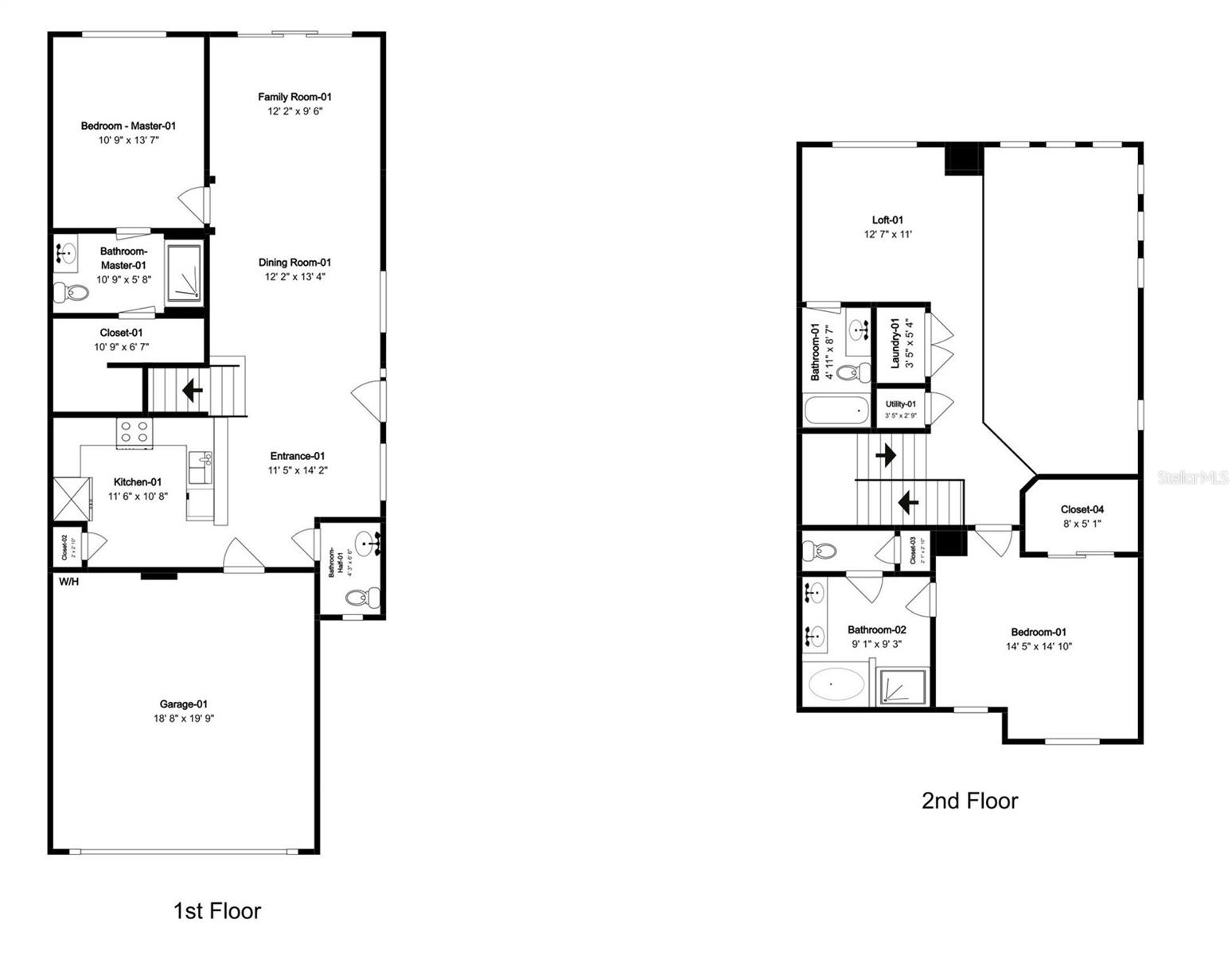
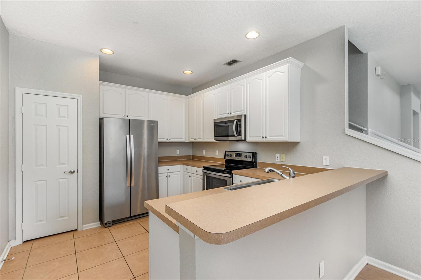
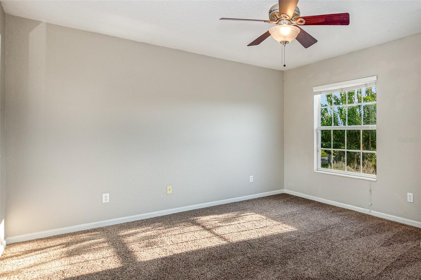
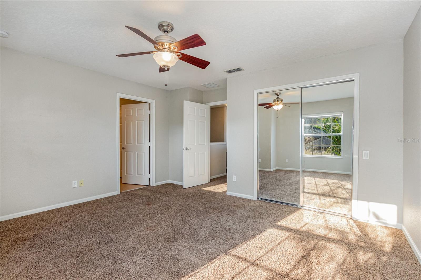
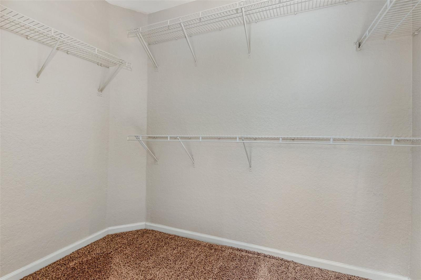
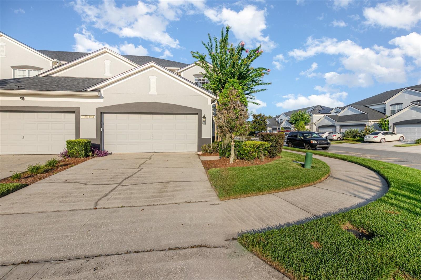
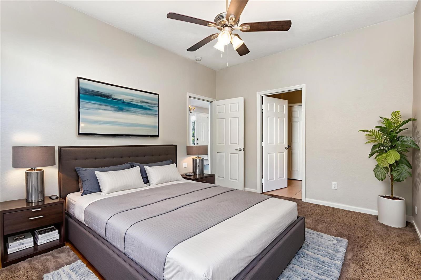
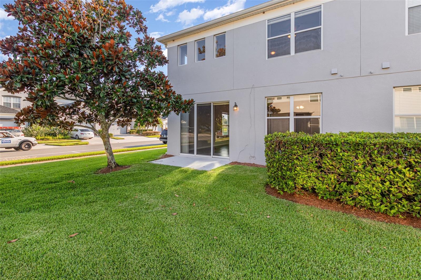
Active
1454 SHALLCROSS AVE
$349,900
Features:
Property Details
Remarks
One or more photo(s) has been virtually staged. Look no further! Don't miss your opportunity to live in the highly desirable, 24-hour guard gated community of Spring Isle that has it all! Resort-style amenities with community pool, clubhouse, fitness center, playground and dog park. Step into your beautifully designed, end unit townhome featuring a functional floorplan. Enjoy the versatility of two spacious primary suites, both ensuite, one on the main level and one on the upper level. Another loft or flex-space upstairs with it's own bathroom makes it perfect for a home office, den, second living room or play area. High ceilings and rich colored flooring create a warm, inviting atmosphere. The kitchen is equipped with sleek stainless steel appliances and offers a functional layout with its own defined space, separate from the main living and dining areas. Also on the main level is a half bath—perfect for accommodating guests. Thoughtfully appointed and move-in ready, this home offers a balance of privacy, style, and everyday comfort. And the location can't be beat. Easy access to downtown Orlando, close to freeways and college campuses, this one has it all. Schedule your showing today!
Financial Considerations
Price:
$349,900
HOA Fee:
243
Tax Amount:
$5811.2
Price per SqFt:
$169.94
Tax Legal Description:
SPRING ISLE UNIT 3 62/102 LOT 411
Exterior Features
Lot Size:
4056
Lot Features:
N/A
Waterfront:
No
Parking Spaces:
N/A
Parking:
N/A
Roof:
Shingle
Pool:
No
Pool Features:
N/A
Interior Features
Bedrooms:
2
Bathrooms:
4
Heating:
Central
Cooling:
Central Air
Appliances:
Dishwasher, Microwave, Range, Refrigerator
Furnished:
No
Floor:
Carpet, Luxury Vinyl, Tile
Levels:
Two
Additional Features
Property Sub Type:
Townhouse
Style:
N/A
Year Built:
2006
Construction Type:
Block, Stucco
Garage Spaces:
Yes
Covered Spaces:
N/A
Direction Faces:
West
Pets Allowed:
Yes
Special Condition:
None
Additional Features:
Sidewalk, Sliding Doors
Additional Features 2:
Buyer and Buyer's Agent are responsible for verifying lease restrictions and approval process with HOA.
Map
- Address1454 SHALLCROSS AVE
Featured Properties