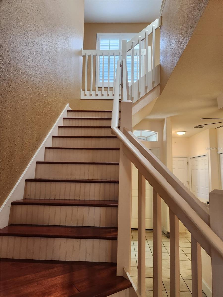
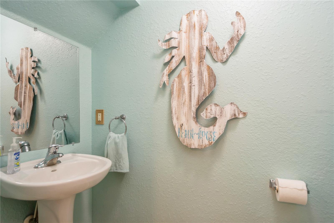
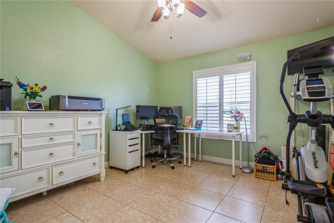
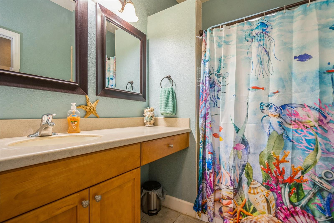
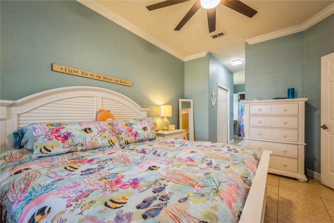
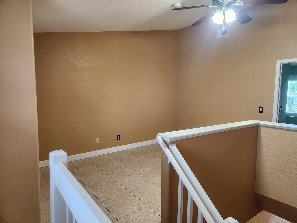
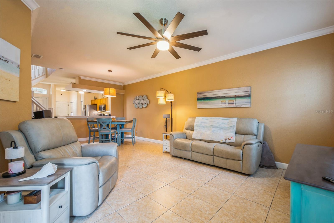
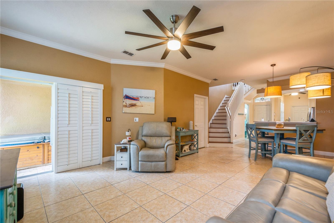
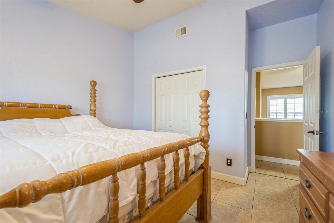
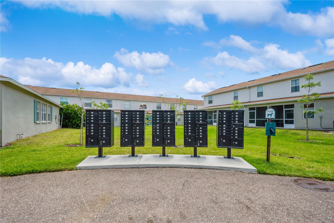
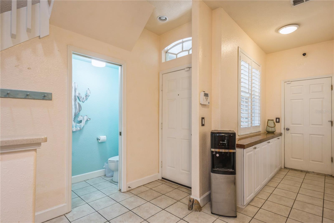
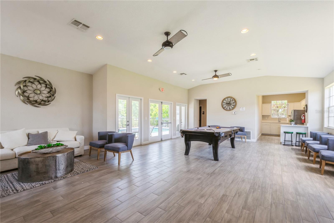
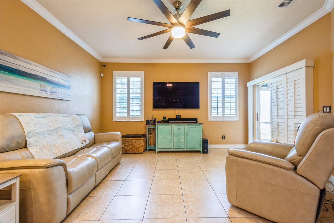
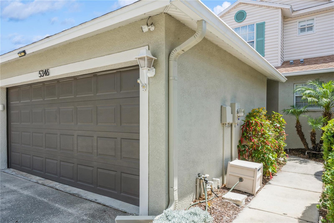
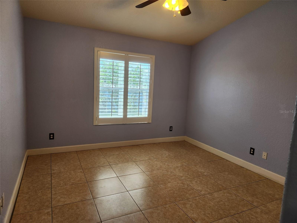
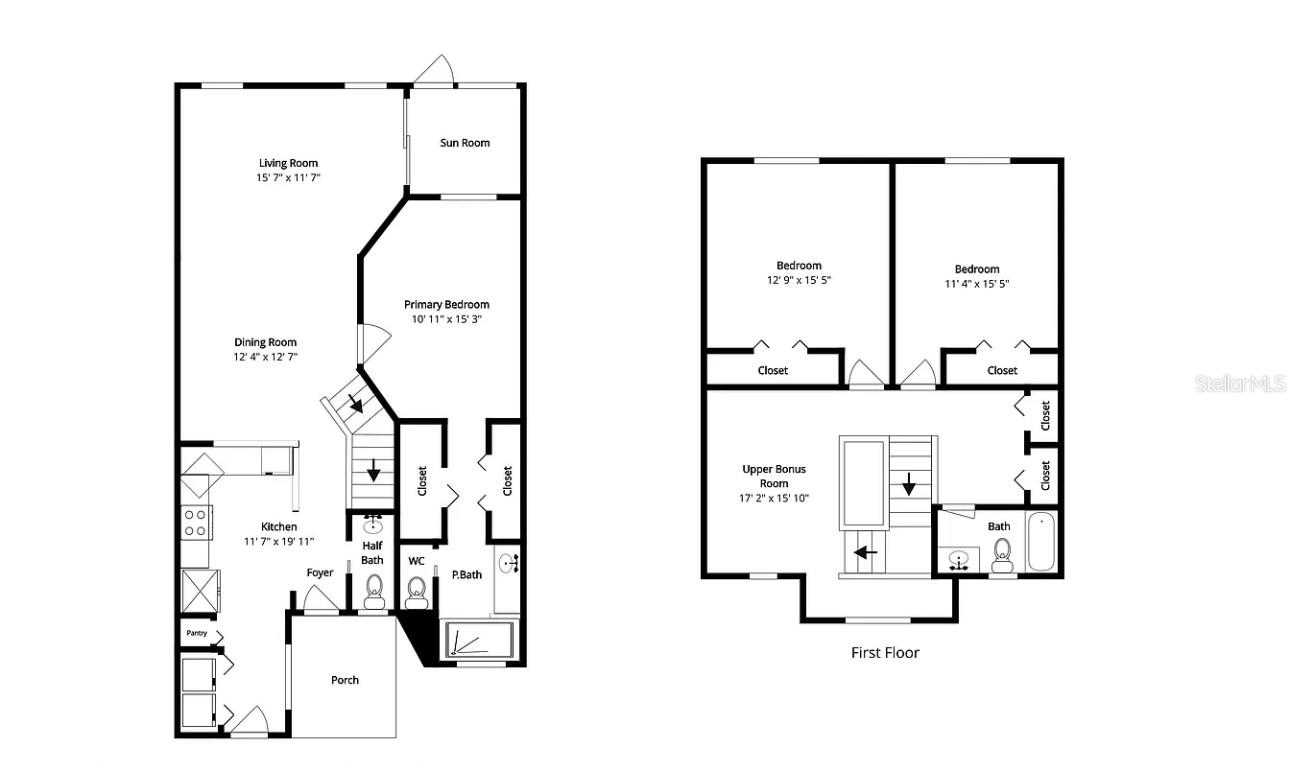
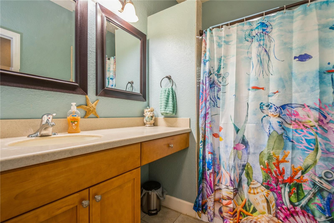
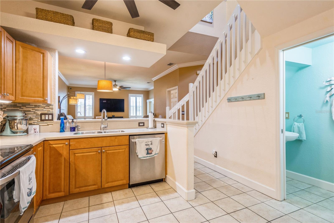
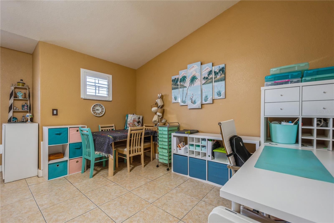
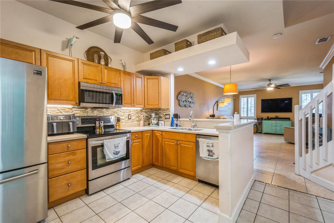
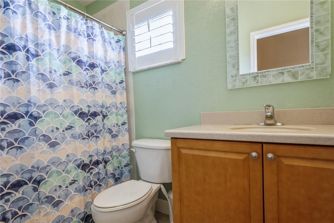
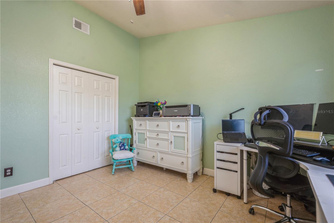
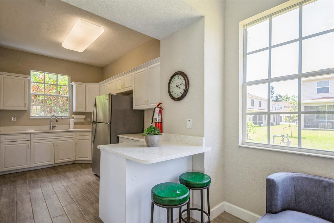
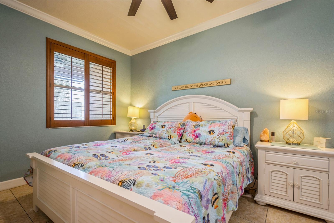
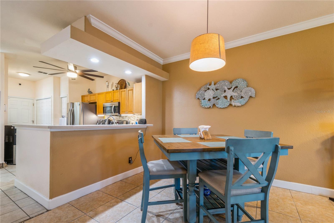
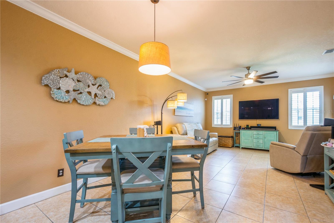
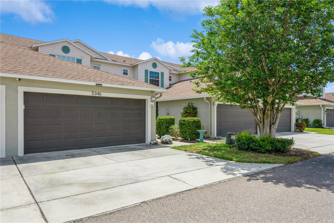
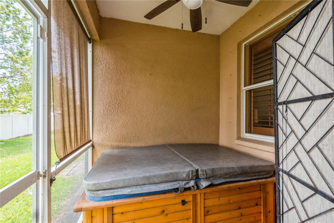
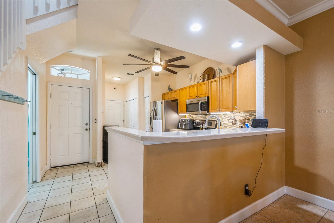
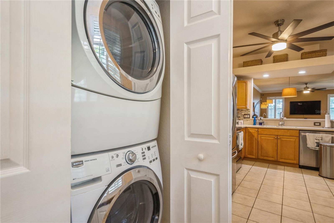
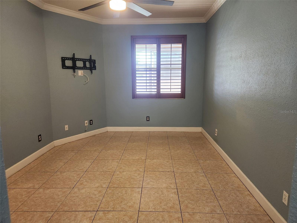
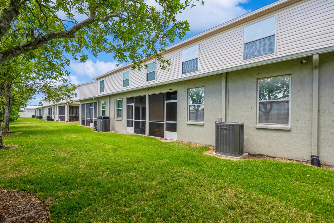
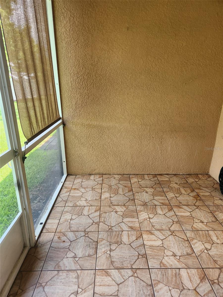
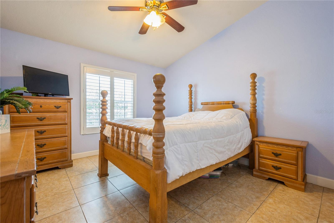
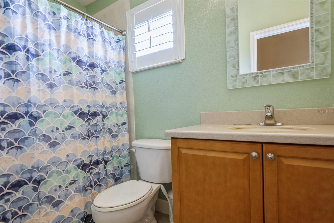
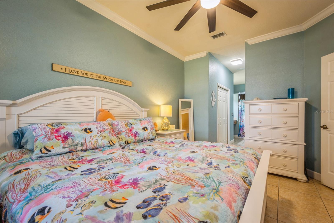
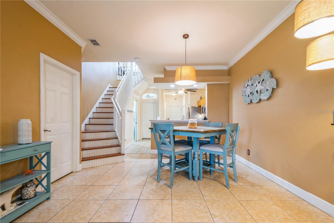
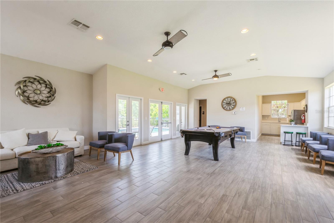
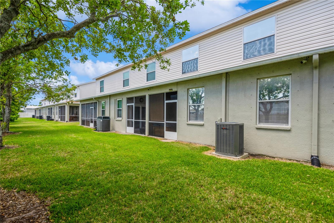


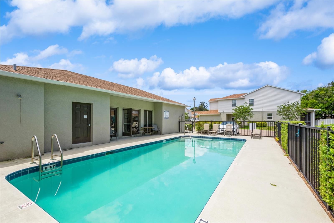
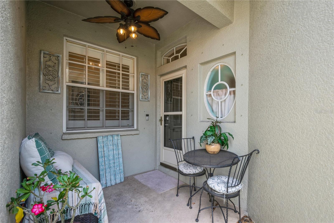
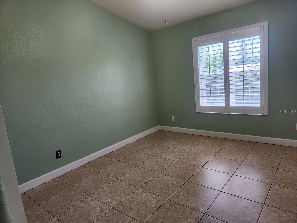
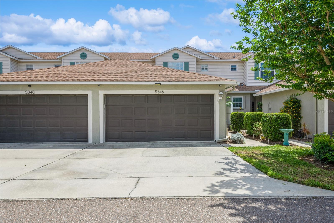
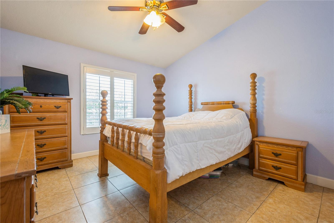

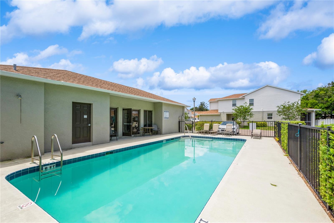
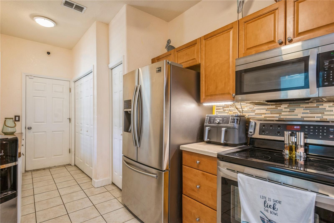
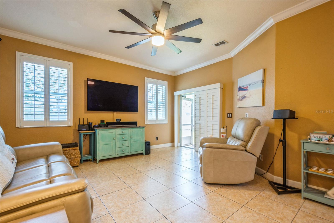
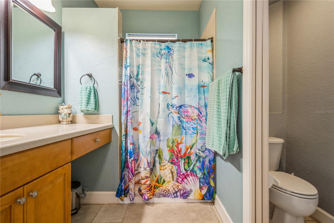
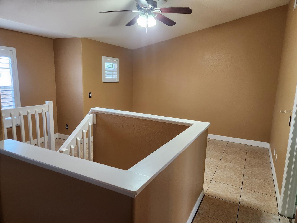
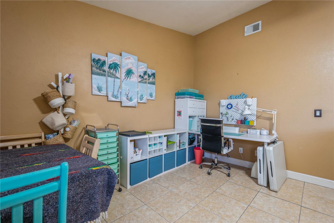
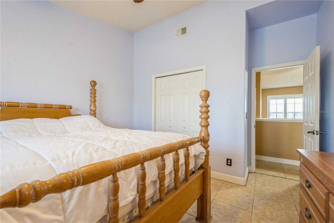
Active
5346 NEIL DR
$348,900
Features:
Property Details
Remarks
Preferred Lender is offering 1% of the loan amount as a lender credit towards buyers closing costs or interest rate buydowns on this specific home! Welcome to your ideal townhouse, a welcoming space for all ages and conveniently approved for FHA and VA financing! Located in the vibrant heart of St. Petersburg, this home combines quality, charm, and convenience. Featuring three generous bedrooms with plantation shutters on windows, the primary suite is located on the first floor and includes an en-suite bathroom for added privacy and easy access. Upstairs, you’ll find a cozy loft along with two large bedrooms adorned perfect for relaxation and privacy. Culinary enthusiasts will appreciate the kitchen, which boasts an open-concept design that simplifies entertaining. With a half bath for guests and an attached two-car garage, you'll have plenty of room for your belongings. This home has been equipped with a newer top of the line Traine HVAC (2023) and water heater (2024). Step beyond your front door into a vibrant gated community that features fantastic amenities, including a refreshing pool and a welcoming clubhouse. Dog owners will also be pleased to know that this pet-friendly neighborhood means your furry companions will feel right at home. This prime location offers quick access to downtown St. Petersburg's lively scene enjoying the newly built pier atmosphere or fishing needs and is just a short drive from the interstate 275 for easy travel access to nearby airports like Tampa or St. Pete-Clearwater international airports. You'll also enjoy the benefits of the homeowner's association fee that covers essential services like sewer, trash, and water, with no flood insurance required. Whether you're drawn to the excitement of city life or the tranquility of a friendly neighborhood, this townhouse is ready to be your new home.
Financial Considerations
Price:
$348,900
HOA Fee:
550
Tax Amount:
$2465
Price per SqFt:
$205.24
Tax Legal Description:
HERITAGE OAKS TOWNHOMES BLK 10, LOT 3
Exterior Features
Lot Size:
1999
Lot Features:
In County, Paved, Unincorporated
Waterfront:
No
Parking Spaces:
N/A
Parking:
Garage Door Opener, Off Street
Roof:
Shingle
Pool:
No
Pool Features:
N/A
Interior Features
Bedrooms:
3
Bathrooms:
3
Heating:
Central, Electric
Cooling:
Central Air
Appliances:
Dishwasher, Disposal, Electric Water Heater, Microwave, Range, Refrigerator
Furnished:
No
Floor:
Ceramic Tile, Wood
Levels:
Two
Additional Features
Property Sub Type:
Townhouse
Style:
N/A
Year Built:
2006
Construction Type:
Block
Garage Spaces:
Yes
Covered Spaces:
N/A
Direction Faces:
West
Pets Allowed:
No
Special Condition:
None
Additional Features:
Rain Gutters, Sliding Doors
Additional Features 2:
See deed restrictions
Map
- Address5346 NEIL DR
Featured Properties