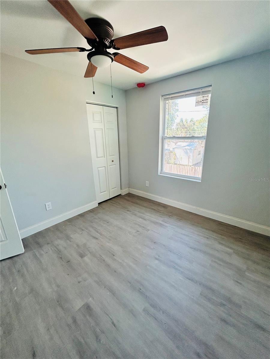
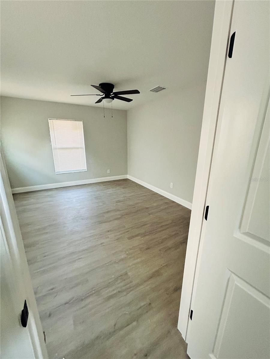
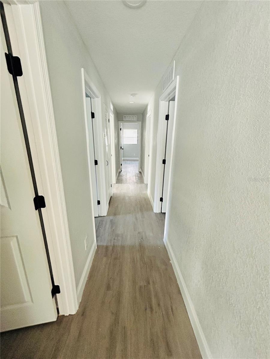
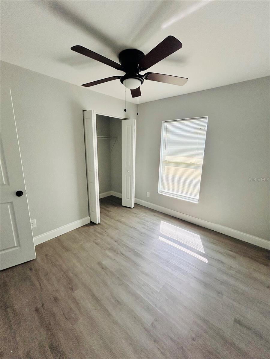
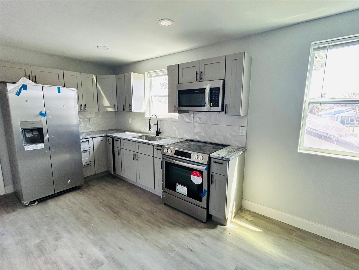
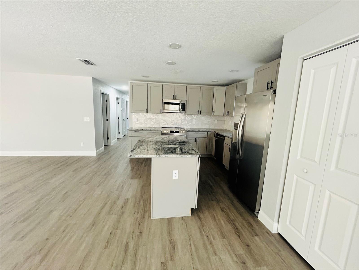
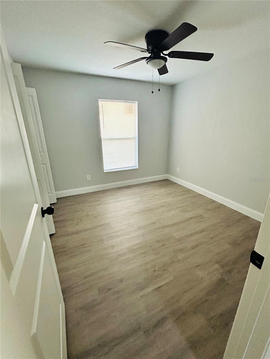

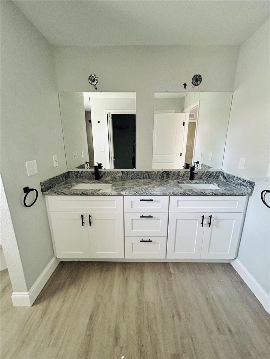
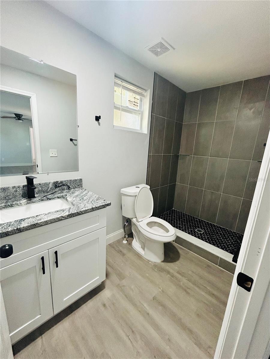
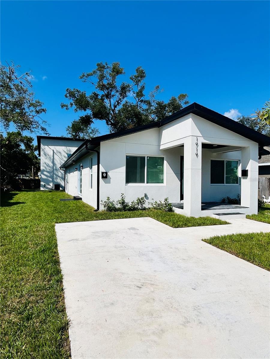
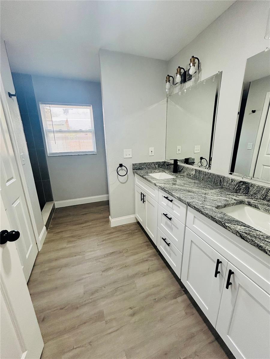


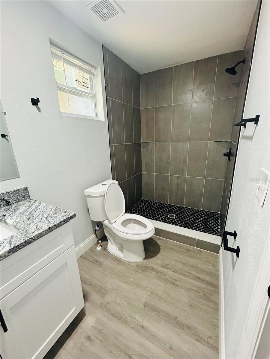
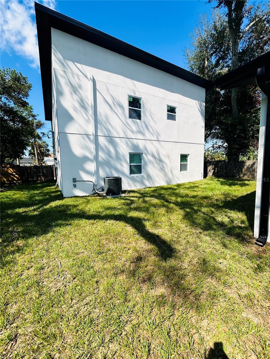
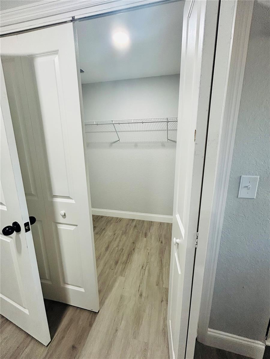
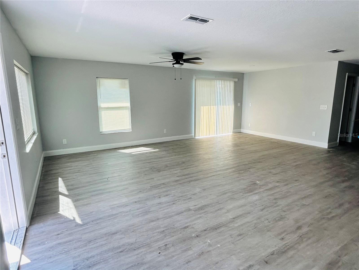
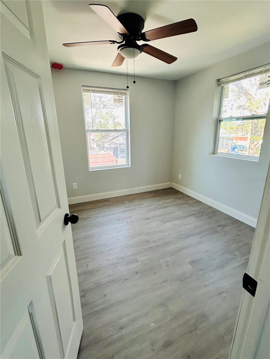
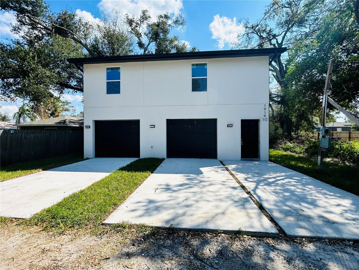

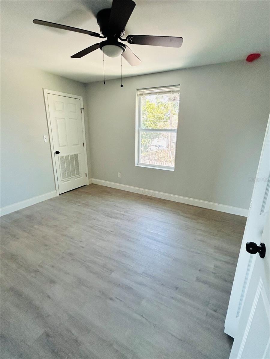

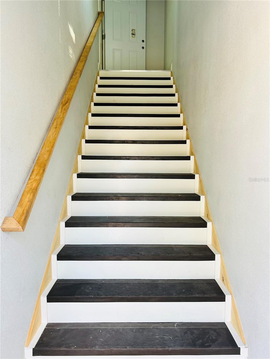
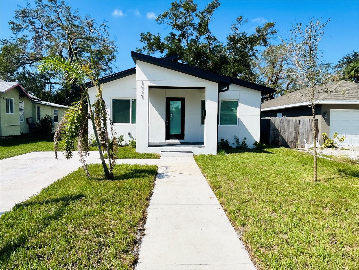
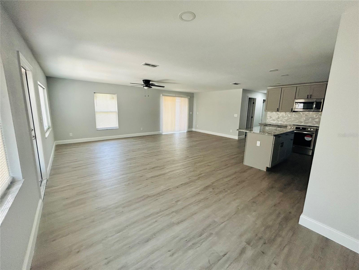
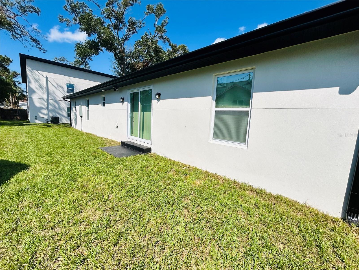
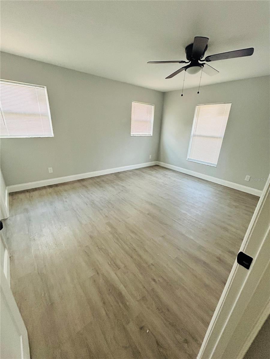
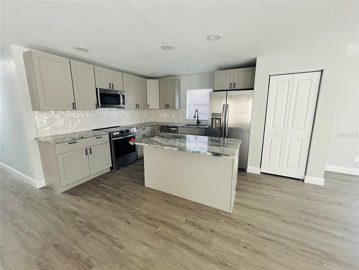
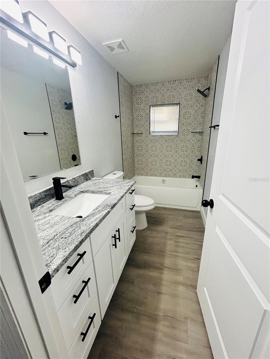
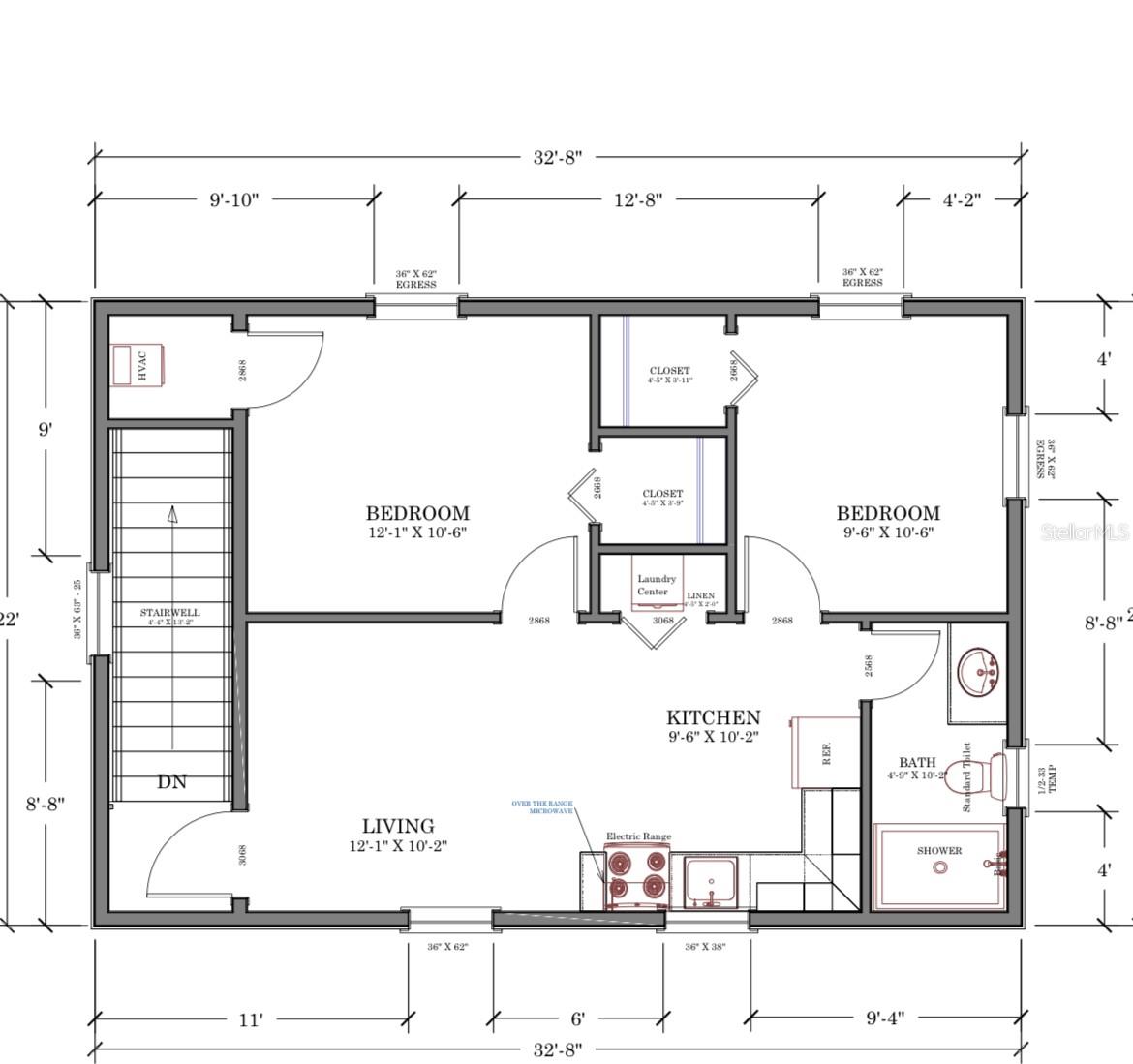


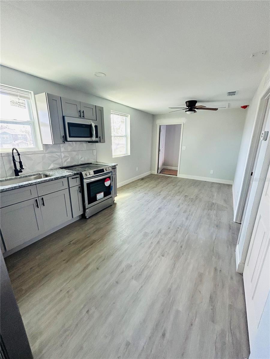
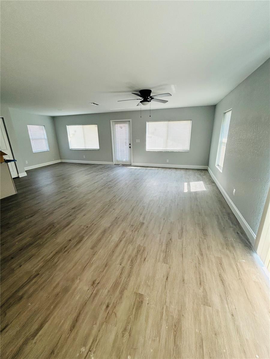
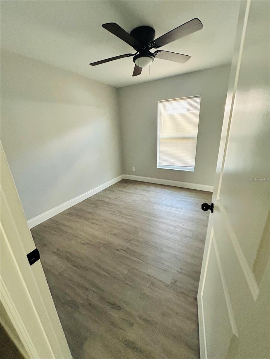
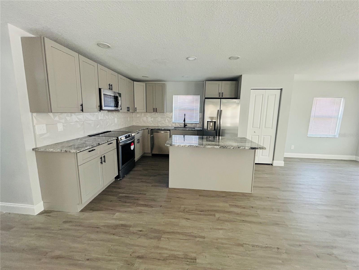
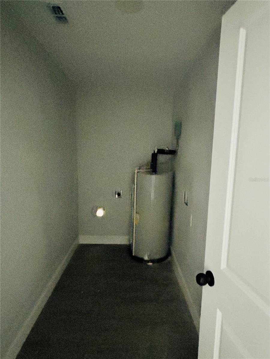
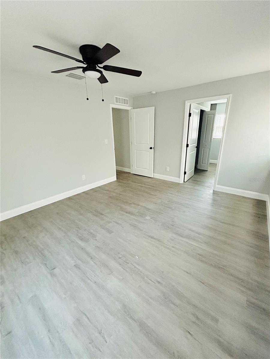

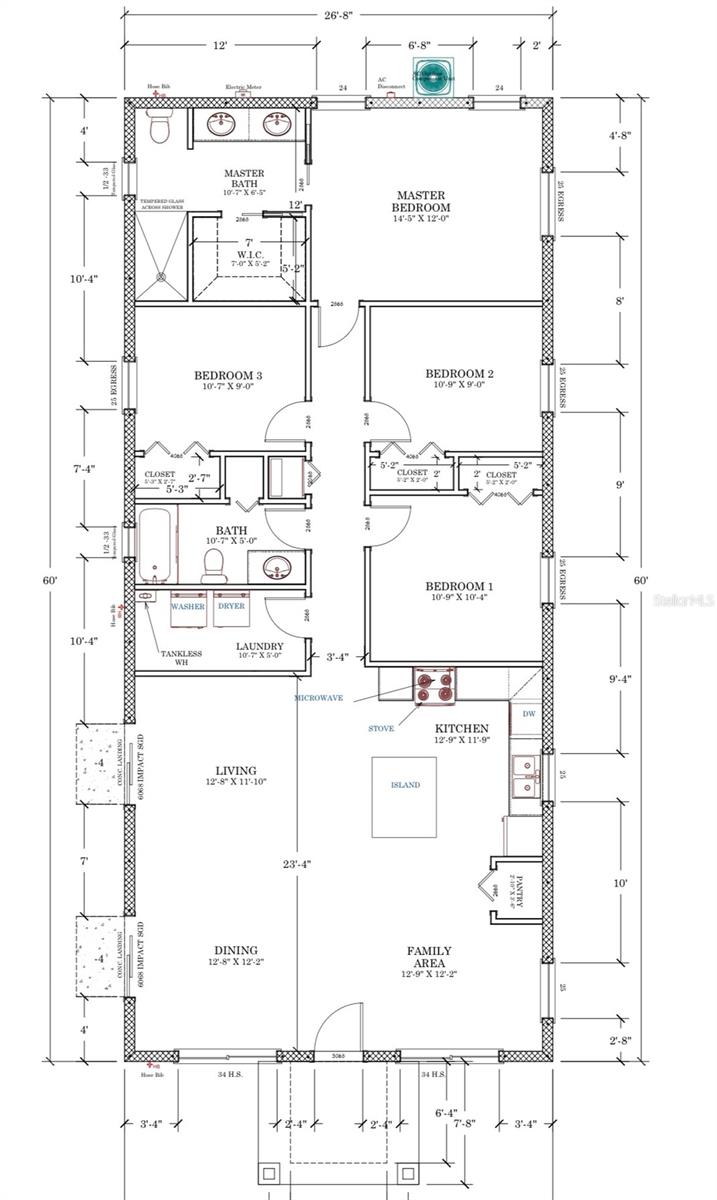
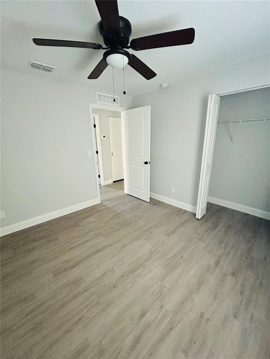
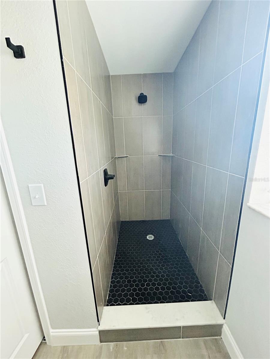
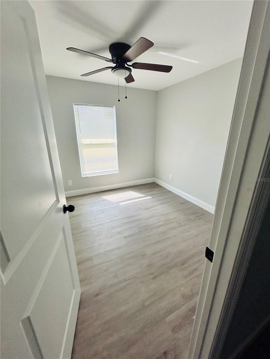
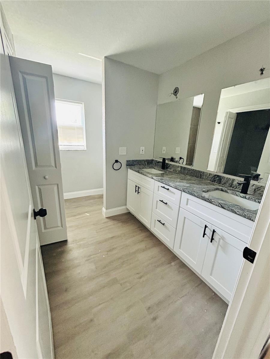
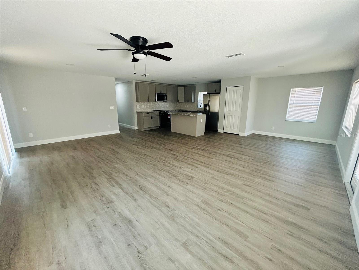
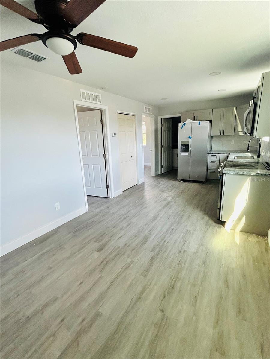
Active
1919 21ST ST S
$639,900
Features:
Property Details
Remarks
Welcome to this stunning real estate listing featuring a spacious 4-bedroom, 2-bathroom main house, along with a desirable detached 2-bedroom, 1-bathroom apartment with a2 car garage. As you step inside the main house, you will immediately be captivated by the open floor plan, which creates a seamless flow and invites abundant natural light to illuminate the living spaces. Kitchen displays large island, granite countertops, and stainless steel appliances. The four bedrooms offer ample space for relaxation and retreat, while the two bathrooms provide convenience and comfort for the whole family. One of the standout features of this property is the detached apartment, which presents an ideal opportunity to generate additional income as a rental or serve as a perfect mother-in-law suite. With two bedrooms and a well-appointed bathroom, this separate living space offers privacy and independence. The well-designed layout of the main house, combined with the versatile apartment garage, makes this property a unique investment opportunity. Whether you're looking to accommodate extended family members or capitalize on rental income, this property offers endless possibilities. Situated in a sought-after location, this residence is not only an attractive investment but also provides convenient access to downtown St. Pete, local amenities, schools, and transport links. Don't miss the chance to own this exceptional property that offers flexibility, an open floor plan, and the potential to generate income. Schedule a viewing today and envision the possibilities that this remarkable real estate listing can offer you and your loved ones. Seller will consider concessions.
Financial Considerations
Price:
$639,900
HOA Fee:
N/A
Tax Amount:
$1453.43
Price per SqFt:
$285.67
Tax Legal Description:
SEMINOLE HEIGHTS REV SUB LOT 32
Exterior Features
Lot Size:
7501
Lot Features:
N/A
Waterfront:
No
Parking Spaces:
N/A
Parking:
Driveway, Garage Door Opener, Garage Faces Rear, Guest, Off Street
Roof:
Shingle
Pool:
No
Pool Features:
N/A
Interior Features
Bedrooms:
6
Bathrooms:
3
Heating:
Central
Cooling:
Central Air
Appliances:
Dishwasher, Microwave, Range, Refrigerator
Furnished:
No
Floor:
N/A
Levels:
Two
Additional Features
Property Sub Type:
Duplex
Style:
N/A
Year Built:
2024
Construction Type:
Block, Stucco
Garage Spaces:
Yes
Covered Spaces:
N/A
Direction Faces:
N/A
Pets Allowed:
No
Special Condition:
None
Additional Features:
Sidewalk
Additional Features 2:
Buyers Responsibility to confirm leasing restrictions
Map
- Address1919 21ST ST S
Featured Properties