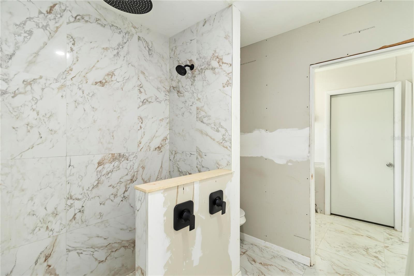
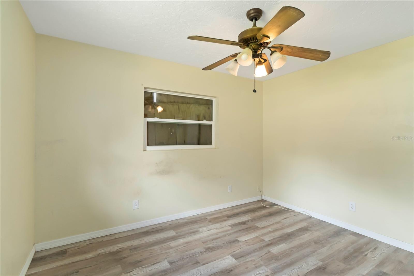
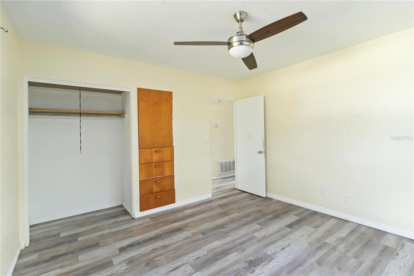
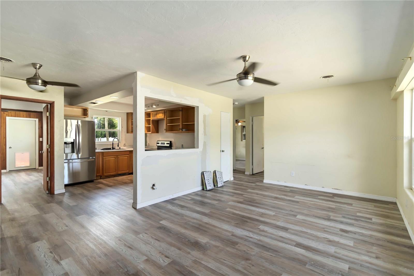
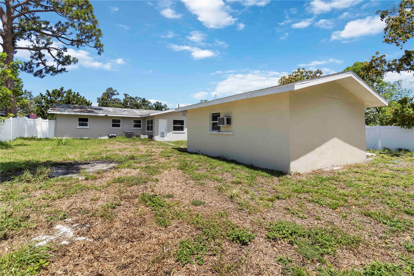
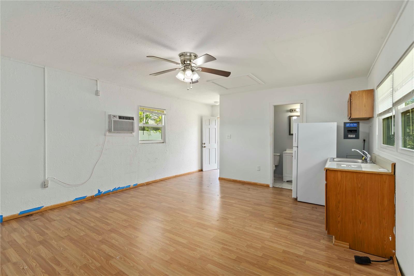
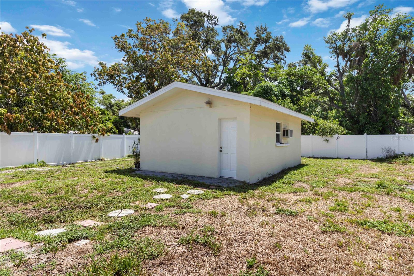
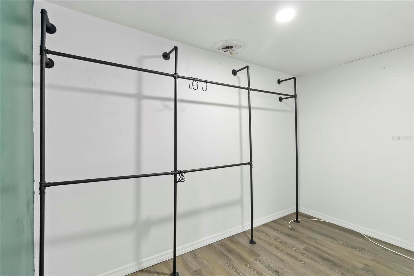
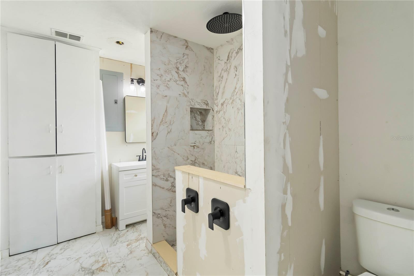
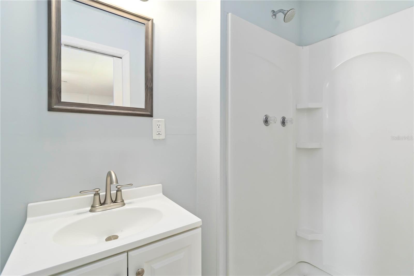
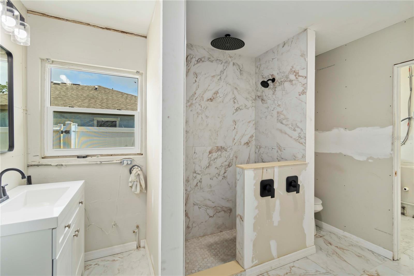
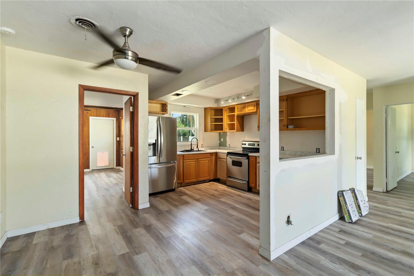
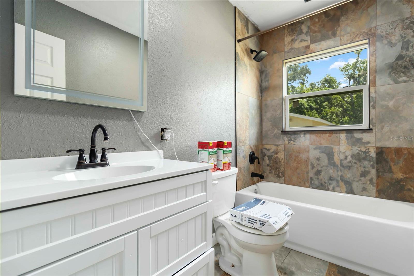
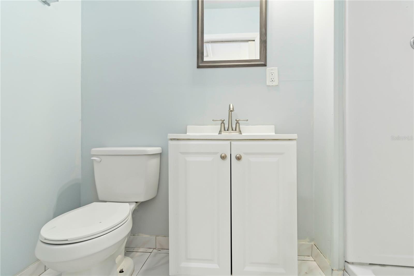
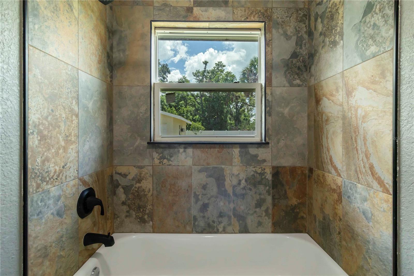
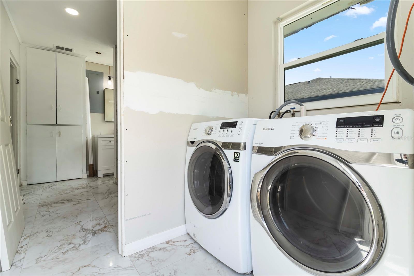
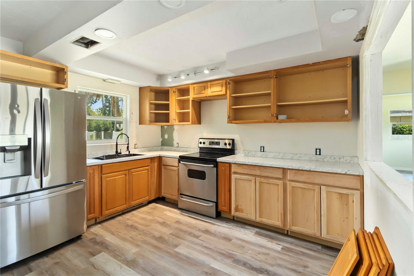
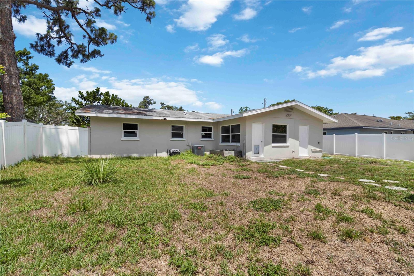
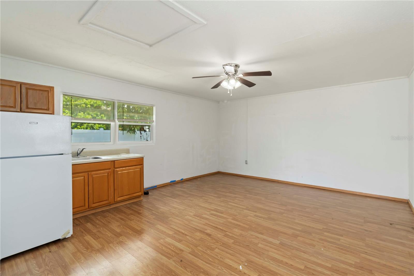
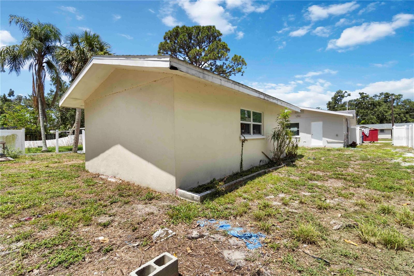
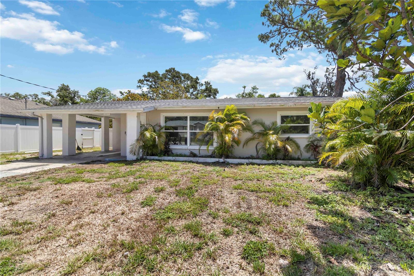
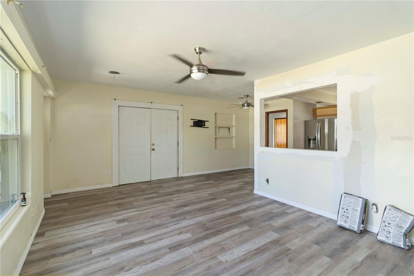
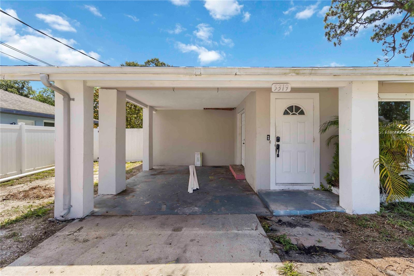
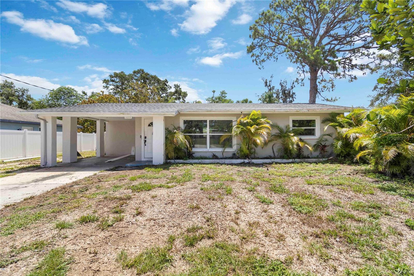
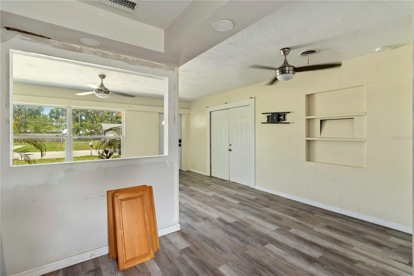
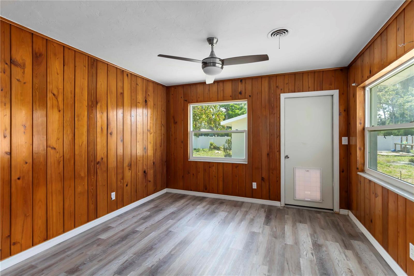
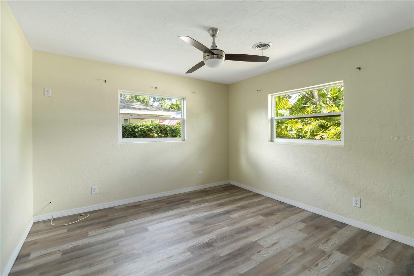
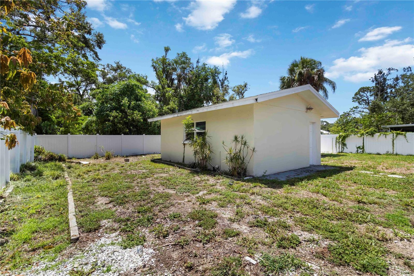
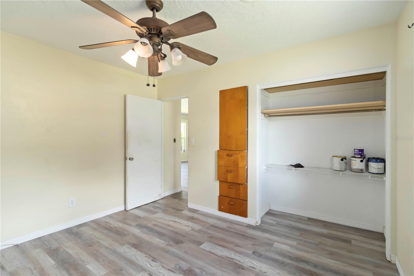
Active
5319 24TH ST W
$299,000
Features:
Property Details
Remarks
Prime Investment Property in Prime Location Priced to Sell!! 3/2 with separate efficiency/mother in law unit Roof-2019 on both structures. AC in main house- 2018. Updated windows. Ample parking. Newer LVP throughout most of main house. The main house is currently a 3 bed 2 bath house with some of the necessary updates already started for you. There is also a prime opportunity for someone to convert the carport that is under regular roof into bedroom number 4 and already has double doors leading into it. The primary suite bathroom is already more than halfway remodeled and done quite nicely. With a nearly quarter acre lot the possibilities are endless. In the backyard you will find a block construction stand alone efficiency unit complete with full bath and kitchenette. potential rent could fetch possibly $2500 for the main house and $1300 for the back unit. I know you hear it on every listing but this time it's true... Schedule your showing today because this one will be sold before you know it!
Financial Considerations
Price:
$299,000
HOA Fee:
N/A
Tax Amount:
$2126.71
Price per SqFt:
$163.66
Tax Legal Description:
THE N 70 FT OF THE FOL DESC LAND: BEG 60 FT S OF NW COR OF NW1/4 OF NW1/4 OF SEC 14, THENCE RUN W ALG S LN OF ONECO RD A DIST OF 1815 FT, THENCE S PARALLEL TO THE W LN OF SD SEC 14 A DIST OF 506 FT FOR A POB, THENCE S ON A CONTINUATION OF SD LN 140.5 8 FT, W PARALLEL TO S LN OF ONECO RD A DIST OF 165 FT, THENCE N "140.85" REPLACE WITH "140.58" FT, THENCE E ALG
Exterior Features
Lot Size:
9801
Lot Features:
N/A
Waterfront:
No
Parking Spaces:
N/A
Parking:
N/A
Roof:
Shingle
Pool:
No
Pool Features:
N/A
Interior Features
Bedrooms:
3
Bathrooms:
3
Heating:
Central
Cooling:
Central Air, Wall/Window Unit(s)
Appliances:
N/A
Furnished:
No
Floor:
N/A
Levels:
N/A
Additional Features
Property Sub Type:
Duplex
Style:
N/A
Year Built:
1960
Construction Type:
Block
Garage Spaces:
No
Covered Spaces:
N/A
Direction Faces:
N/A
Pets Allowed:
No
Special Condition:
None
Additional Features:
Fence
Additional Features 2:
N/A
Map
- Address5319 24TH ST W
Featured Properties