




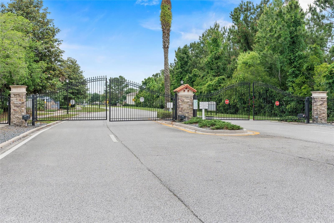







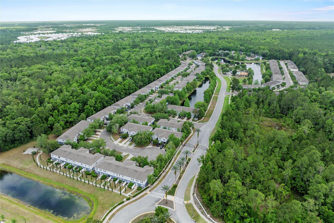

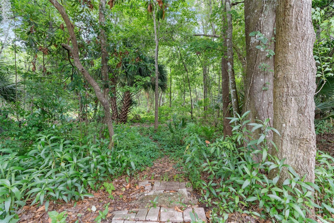
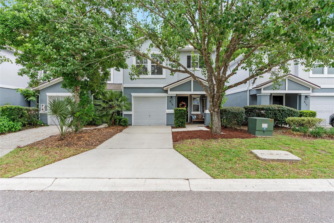


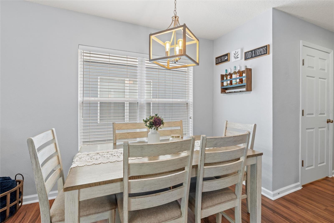
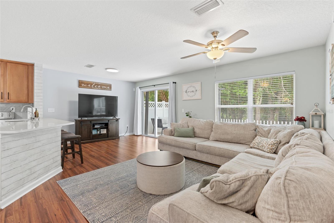

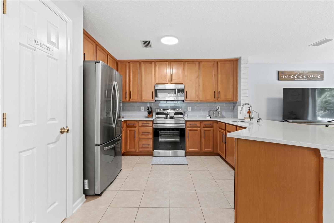










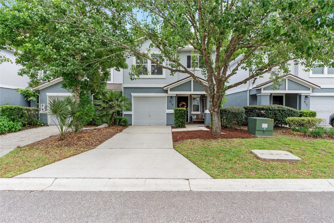





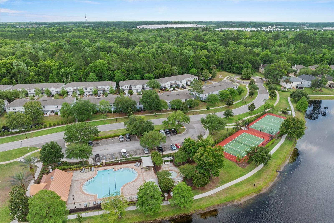




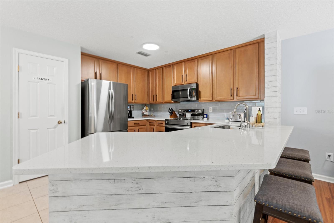
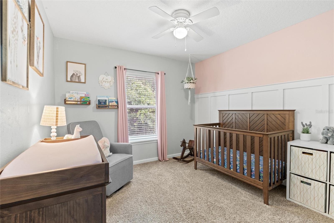



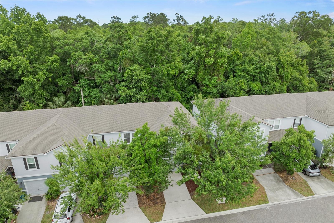

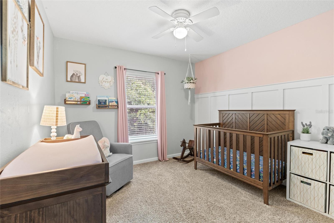
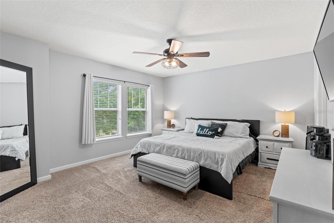

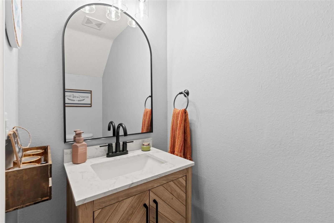




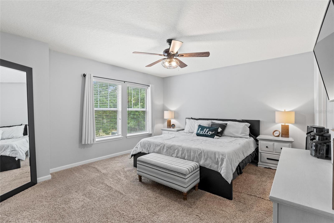



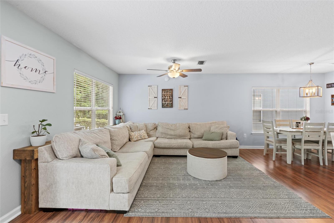

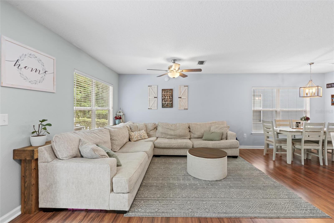






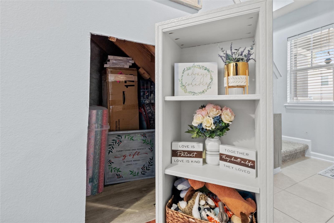

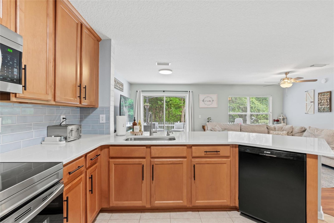

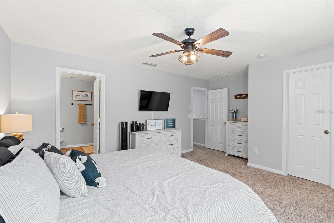
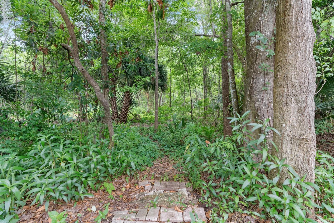



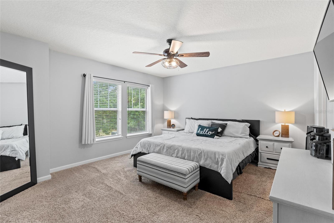

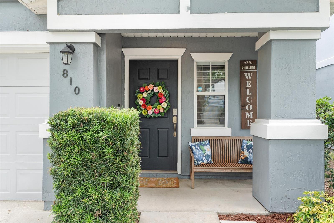



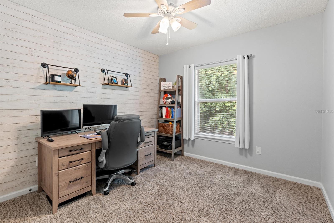

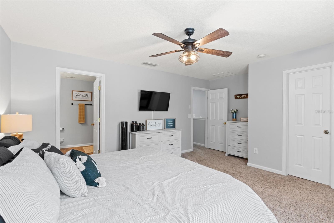

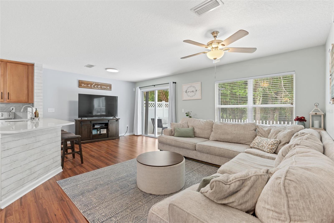
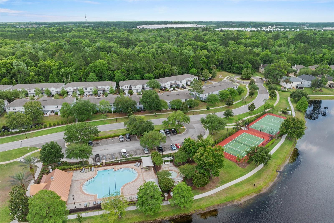


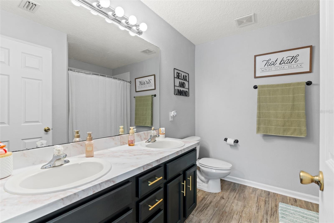

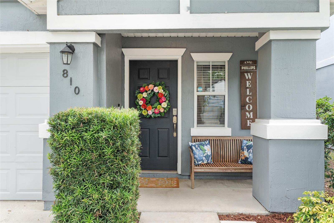

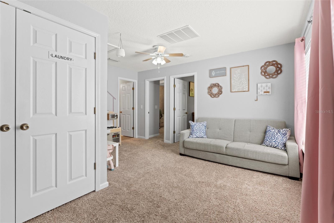
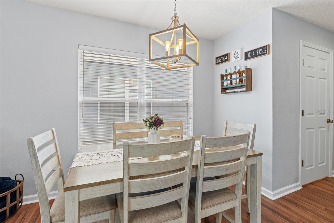





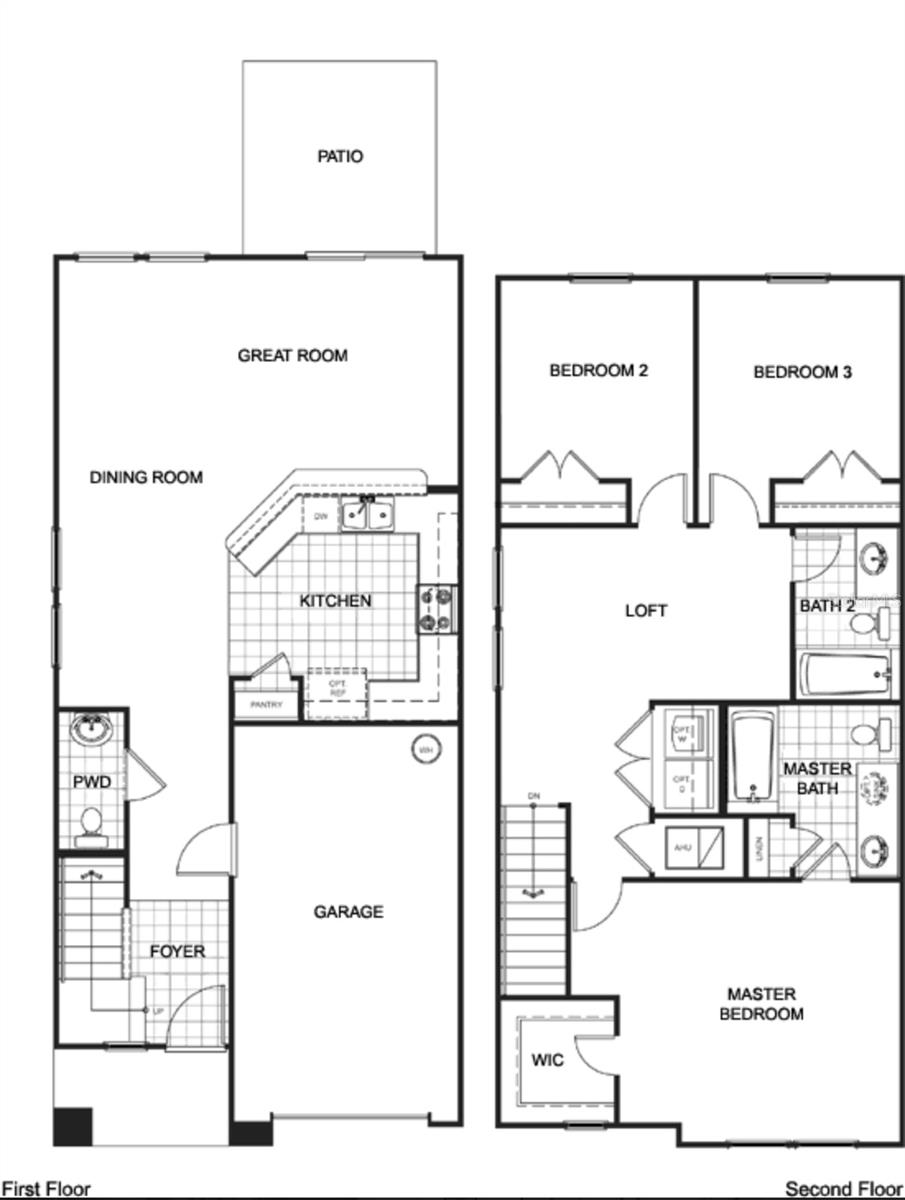

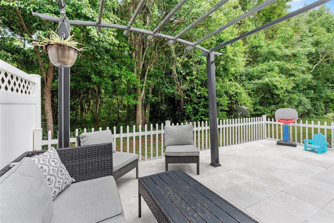

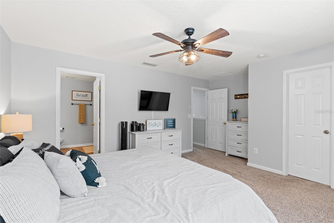


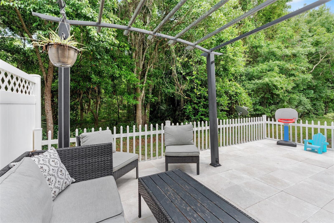



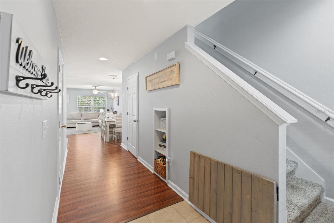
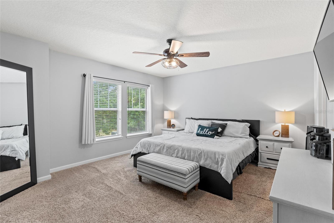


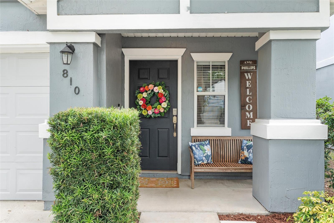





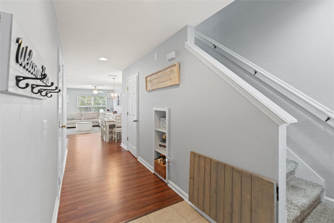
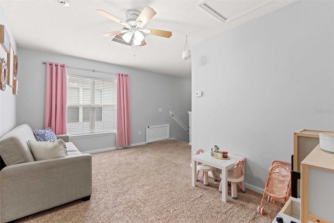
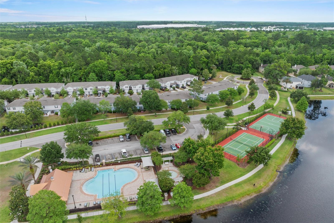








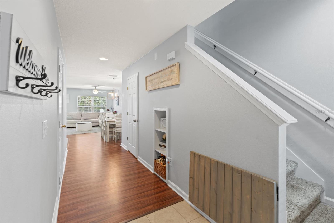



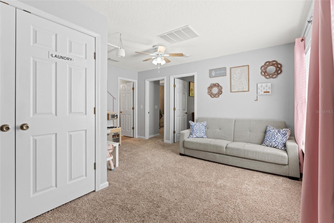






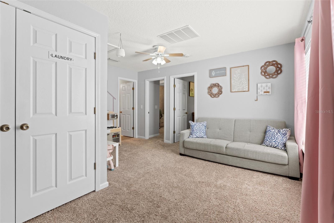




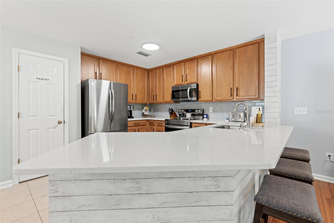




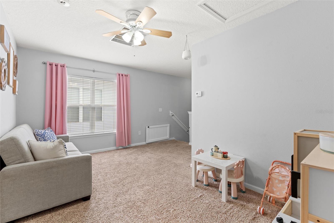











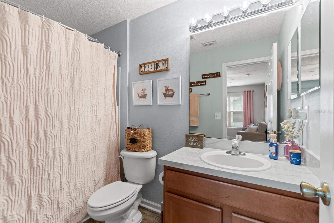

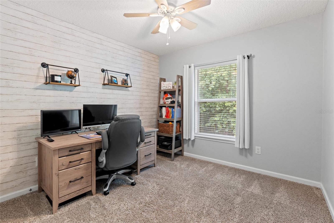

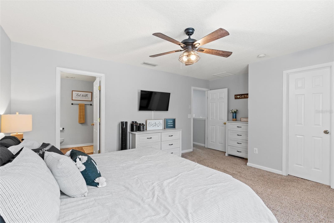
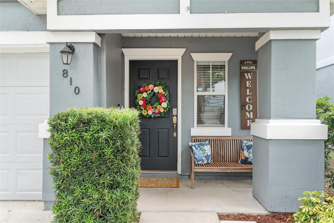






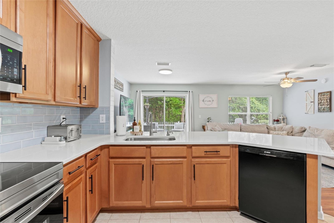

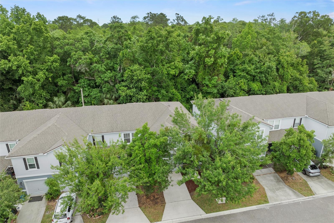





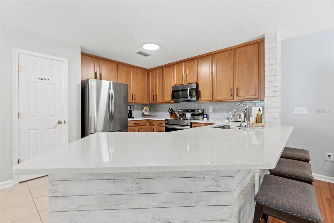



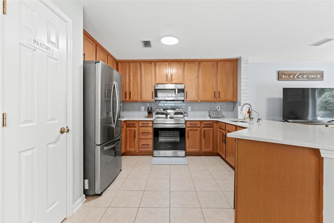


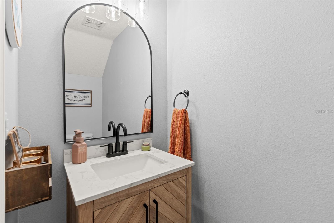

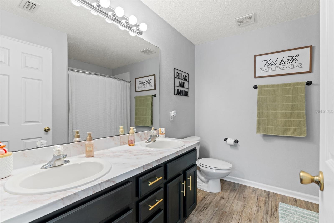
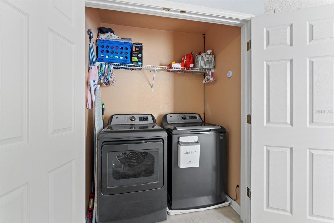

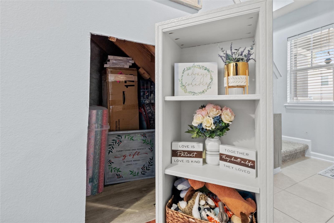
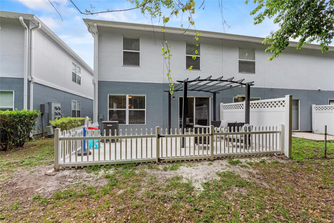


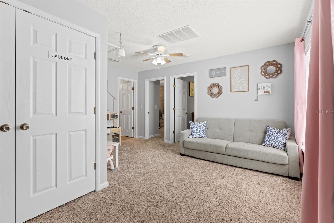




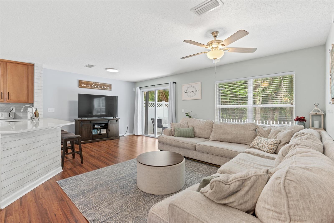

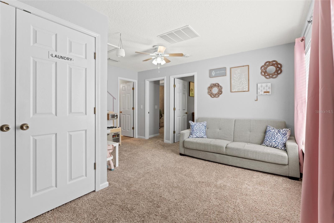





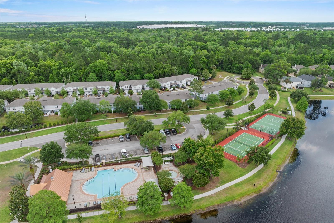
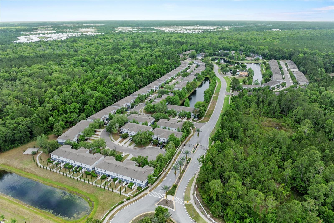



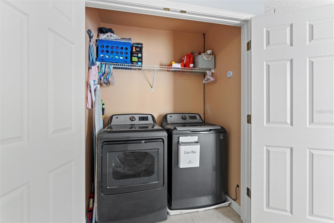


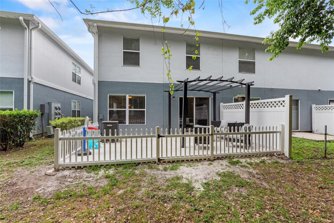
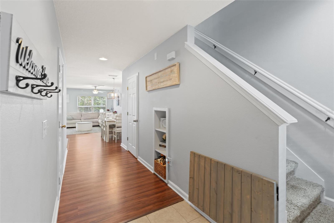

Active
810 BLACK CHERRY DR S
$260,000
Features:
Property Details
Remarks
REDUCED! Preferred Lender credit use up to $4,000. GATED, Turn key Townhome with GARAGE! NO CDD fees and the HOA fees cover alot for you! 3/2.5 with flex space/loft! WHOLE HOME WATER SOFTENER, brand-new LVP flooring, updated bathrooms, fresh interior paint, and a bright, open-concept layout for easy modern living. Meticulously cared-for and updated end unit with a preserve view can now be yours in St Johns. Nestled in the sought-after gated community of Cypress Trace! The stylish kitchen has contemporary finishes include quartz island countertop, stainless steel appliances, and ample storage, making it perfect for both everyday use and entertaining. The spacious primary suite includes a dual sink vanity and a sleek, upgraded shower. Upstairs, you'll find a versatile loft space ideal for a home office, playroom, or media area. Enjoy the community's top-notch amenities including a sparkling pool, tennis courts, pickle ball, basketball courts, playground and more. Zoned for A-rated schools and just minutes from the shops and restaurants at Durbin Plaza near Bartram & Nocatee. Enjoy the community's top-notch amenities including a sparkling pool, tennis courts, pickle ball, basketball courts, playground and more. Zoned for A-rated schools and just minutes from the shops and restaurants at Durbin Plaza near Bartram & Nocatee. **Preferred lender offering 1% credit up to $4,000 toward buyer closing costs and prepaids (VA buyers get the lender fee waived, saving them $1,640 extra) when loan is secured through Moises Hall Rate Mortgage, NMLS2299273. Buyer financing fell through so it's back on the market, at no fault of the seller.
Financial Considerations
Price:
$260,000
HOA Fee:
N/A
Tax Amount:
$1842
Price per SqFt:
$161.79
Tax Legal Description:
(OR2642/84) CROSSINGS AT CYPRESS TRACE CONDO PH 5 UNIT 506 OR4897/957
Exterior Features
Lot Size:
4356
Lot Features:
N/A
Waterfront:
No
Parking Spaces:
N/A
Parking:
Driveway, Guest
Roof:
Shingle
Pool:
No
Pool Features:
N/A
Interior Features
Bedrooms:
3
Bathrooms:
3
Heating:
Baseboard, Central, Exhaust Fan
Cooling:
Central Air
Appliances:
Dishwasher, Exhaust Fan, Microwave, Range, Refrigerator, Washer, Water Softener
Furnished:
Yes
Floor:
Carpet, Ceramic Tile, Luxury Vinyl, Tile
Levels:
Two
Additional Features
Property Sub Type:
Condominium
Style:
N/A
Year Built:
2006
Construction Type:
Cement Siding
Garage Spaces:
Yes
Covered Spaces:
N/A
Direction Faces:
West
Pets Allowed:
Yes
Special Condition:
None
Additional Features:
Sliding Doors
Additional Features 2:
None
Map
- Address810 BLACK CHERRY DR S
Featured Properties