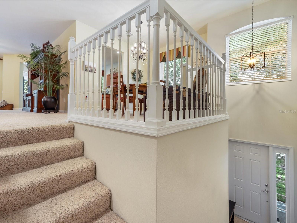
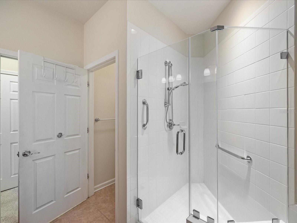
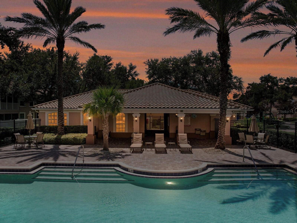
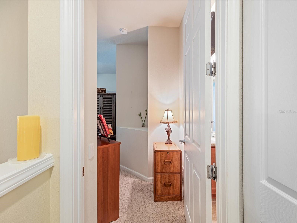
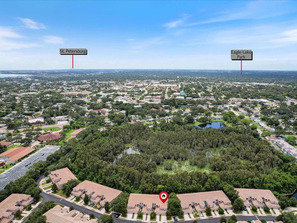
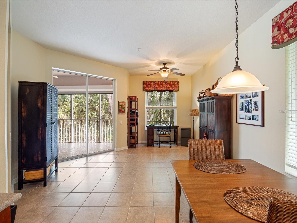
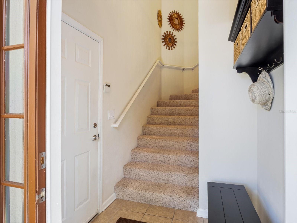
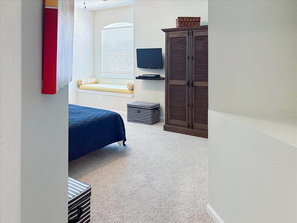
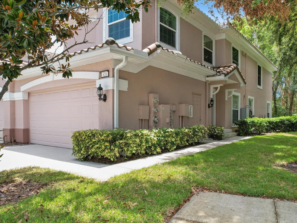
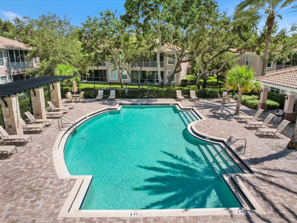
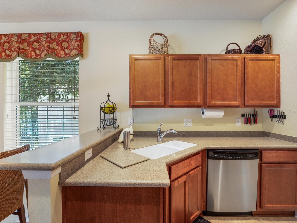
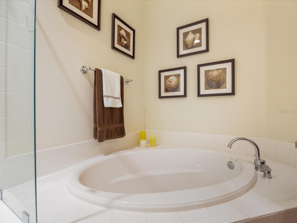
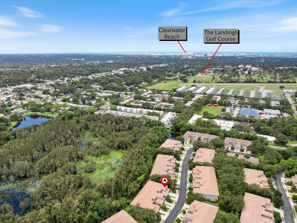
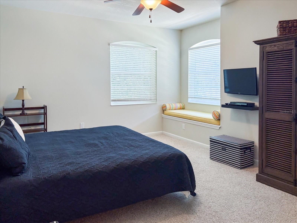
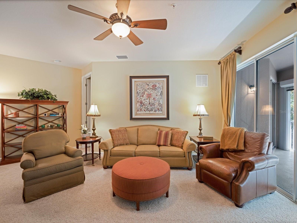
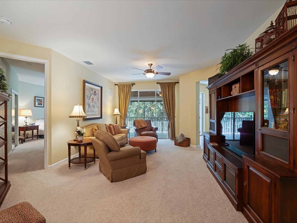
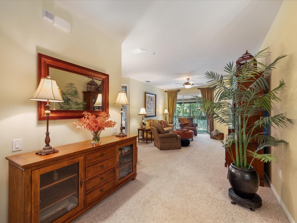
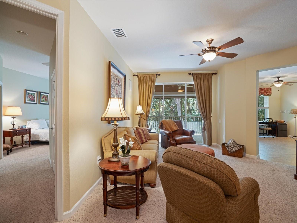
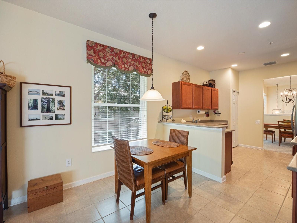
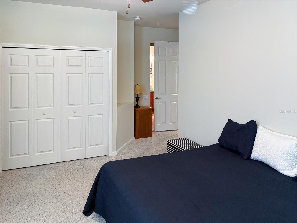
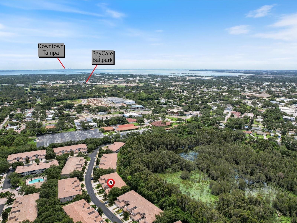
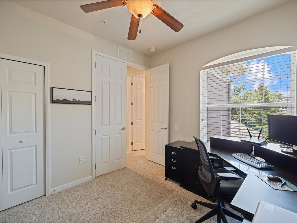

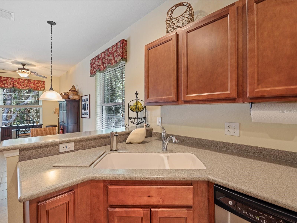
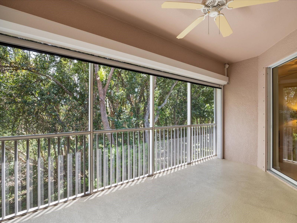
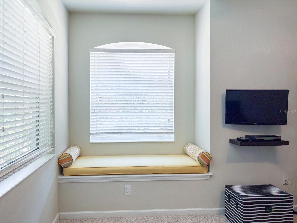
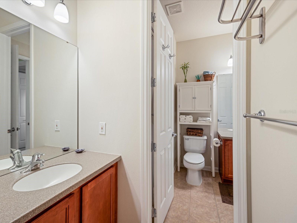
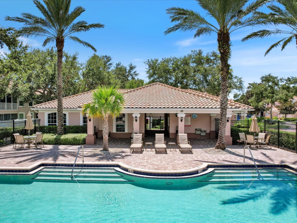
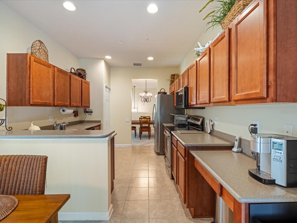
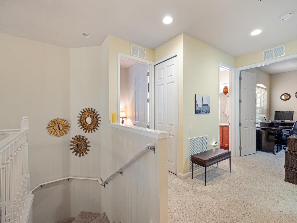
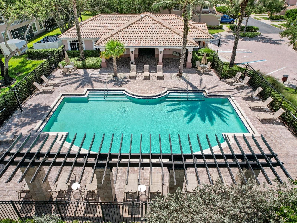
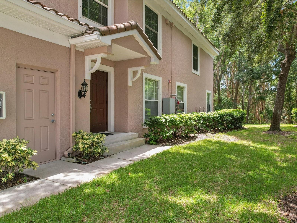
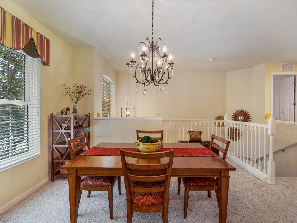
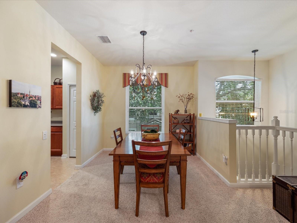
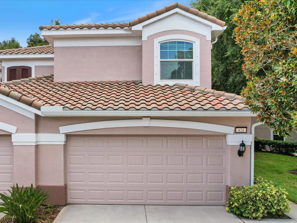
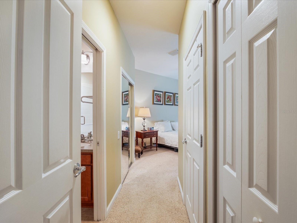
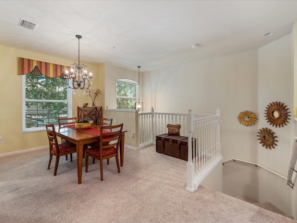
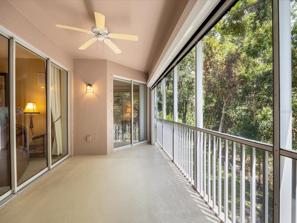
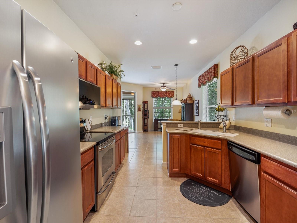
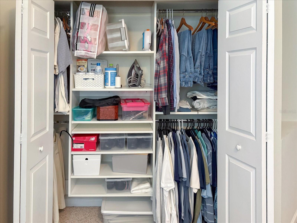
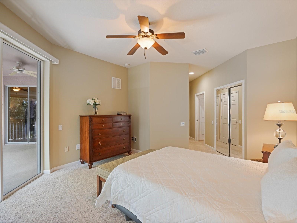
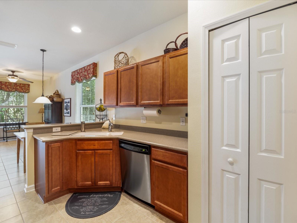
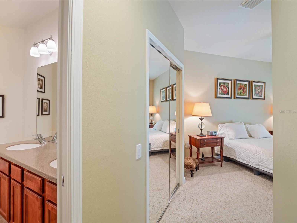
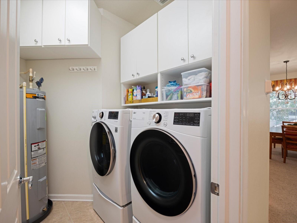
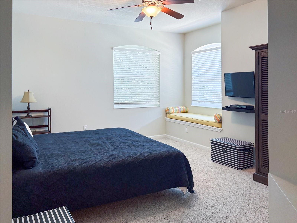
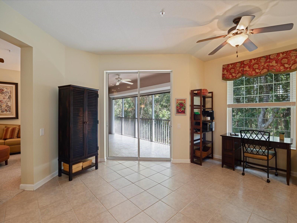
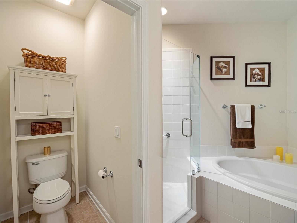
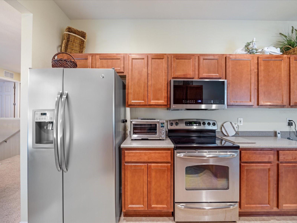
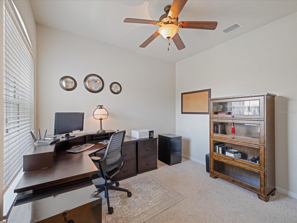
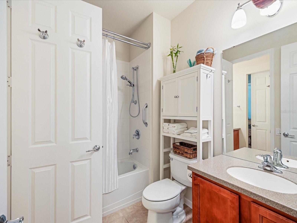
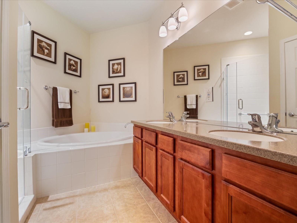
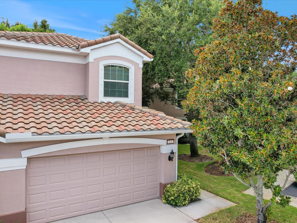
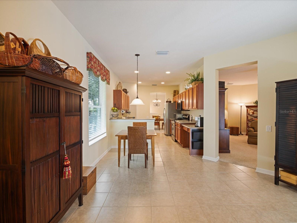
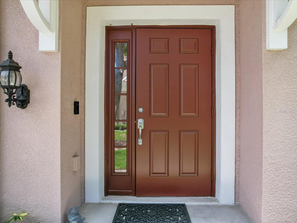
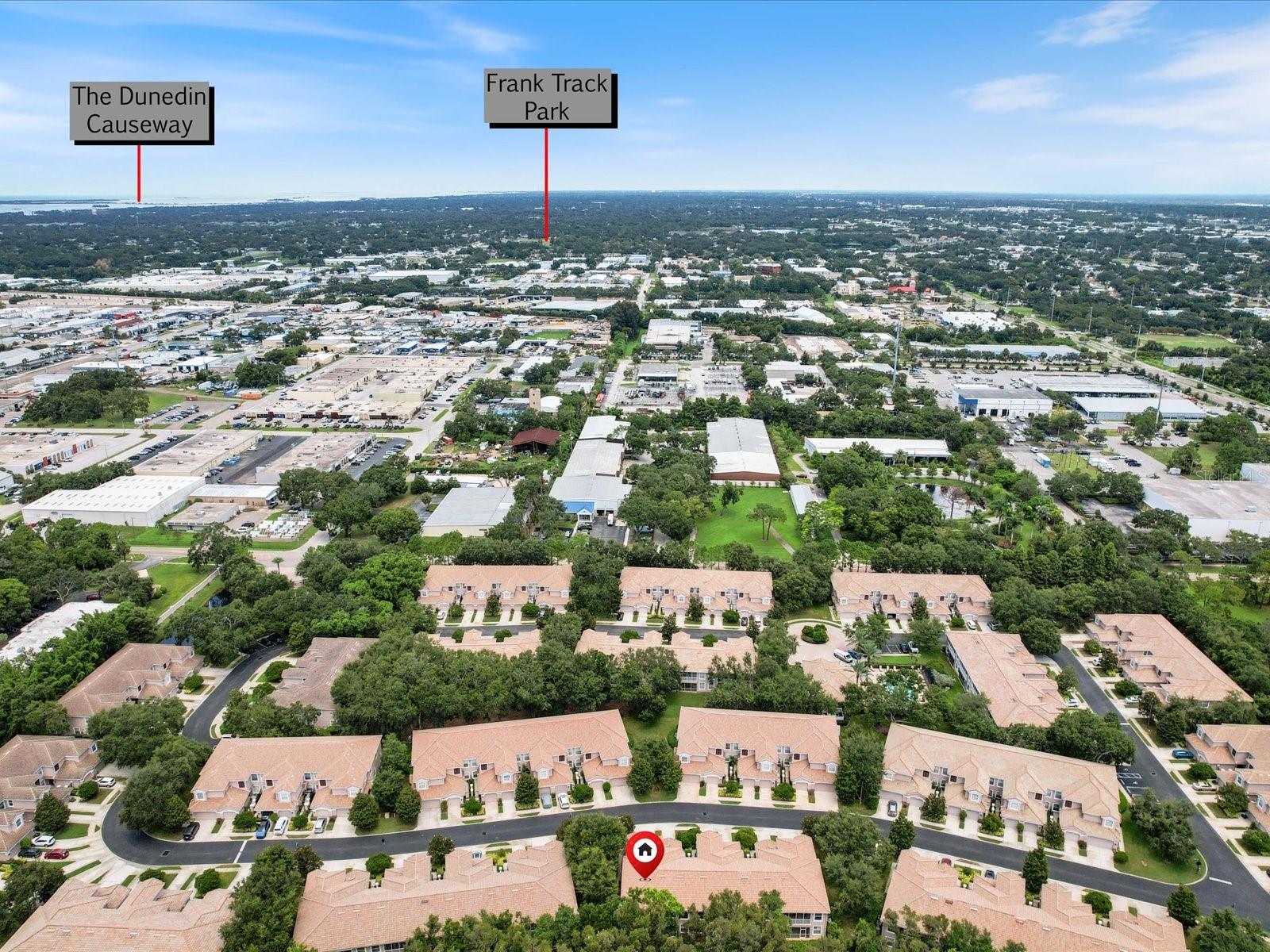
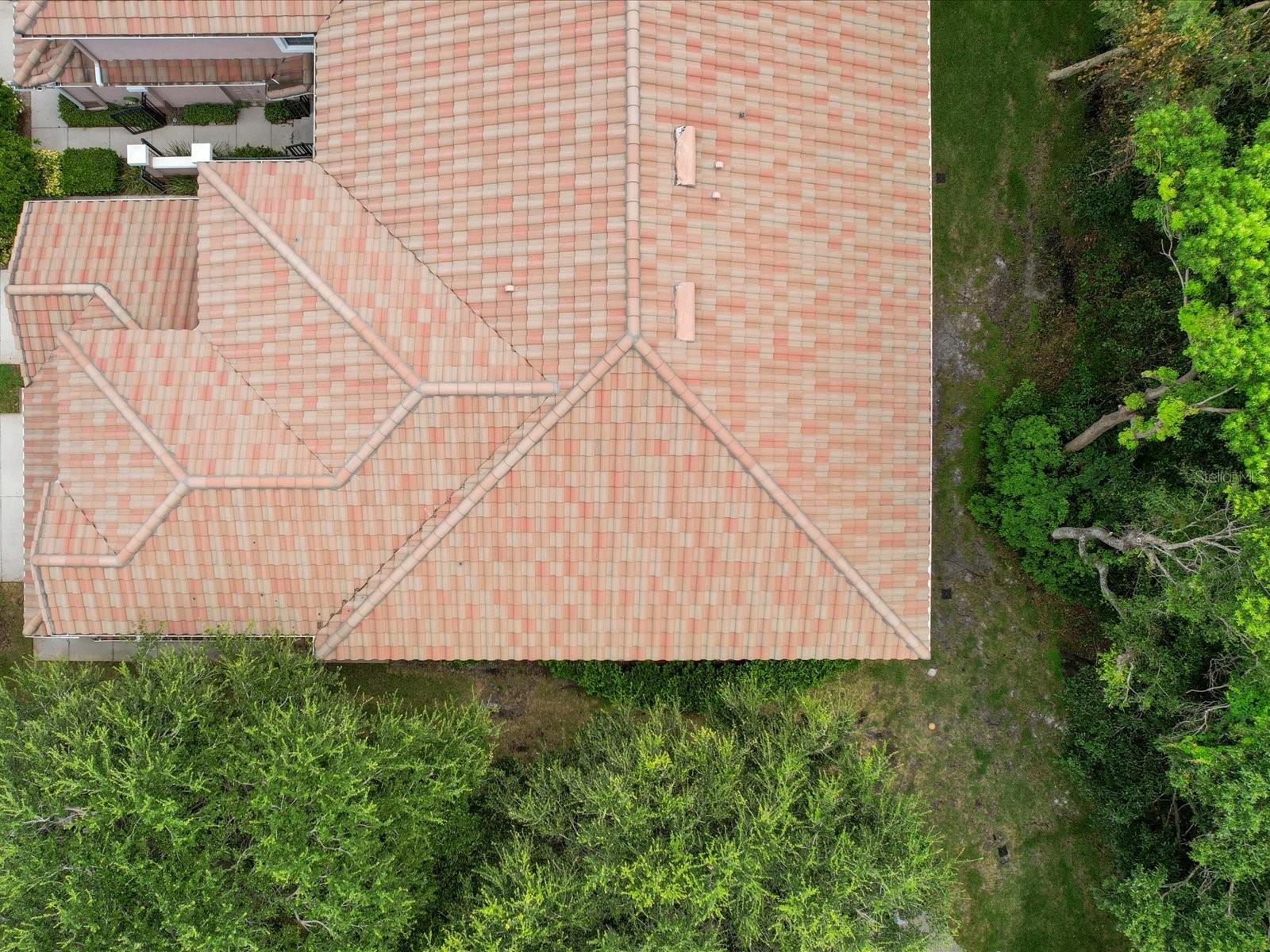
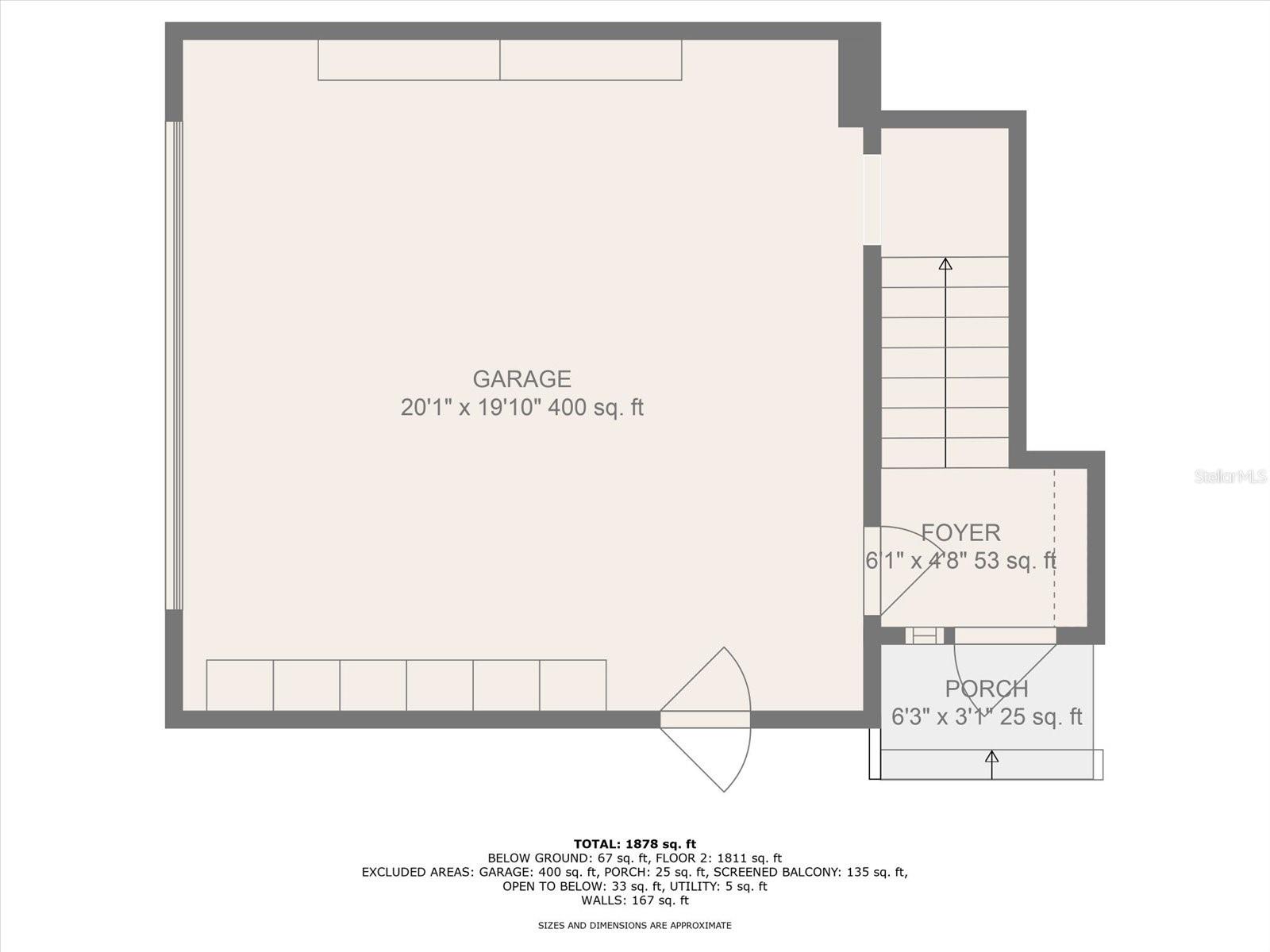
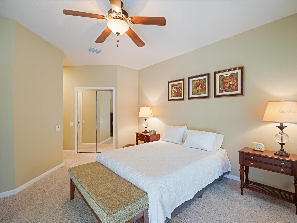
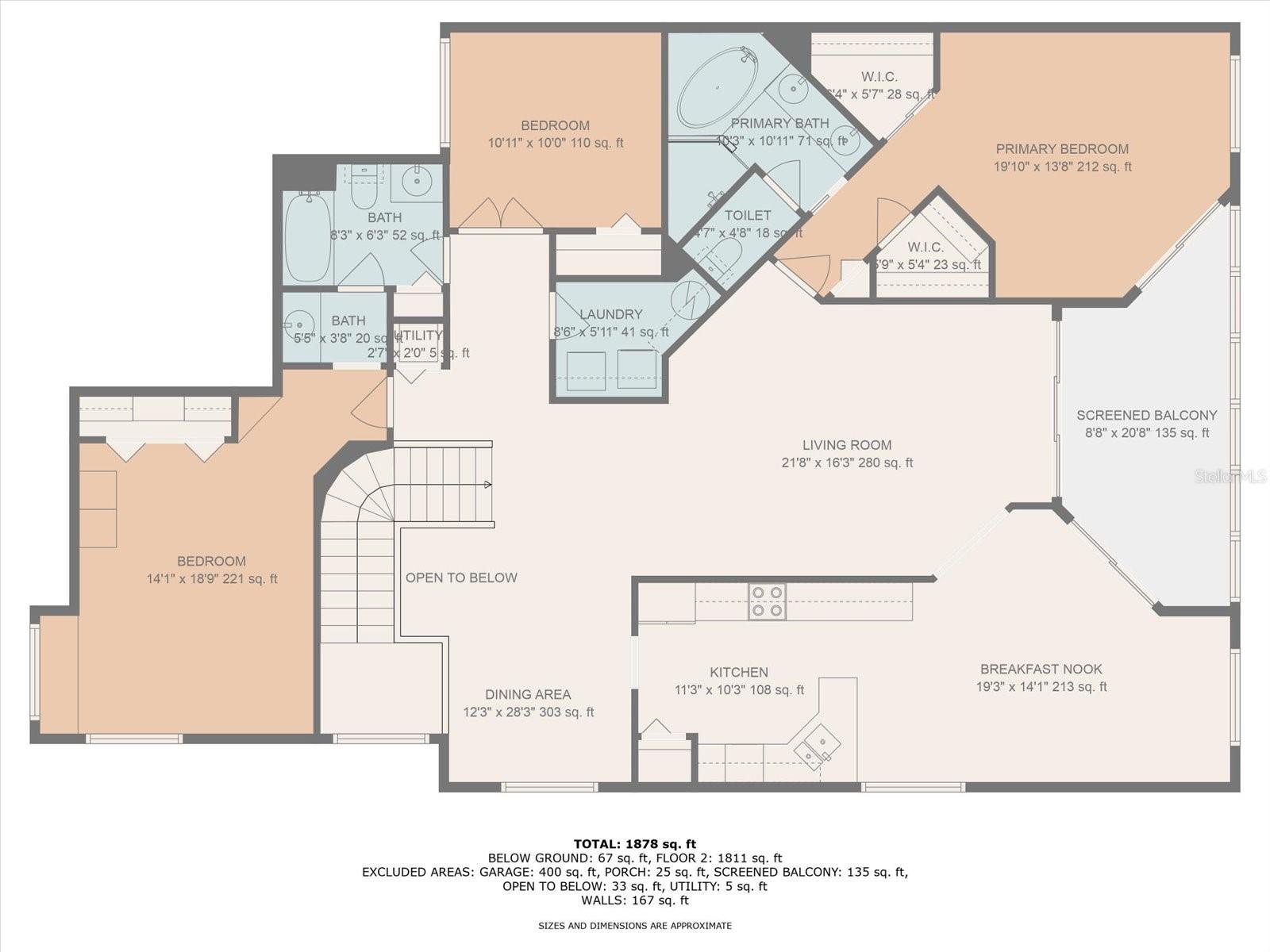
Active
828 LANTERN WAY #828
$419,900
Features:
Property Details
Remarks
Serenity achieved amongst the hustle and bustle of Clearwater’s growing population. Nestled in its very own preserve the community Coachman Reserve sits. Two entrances offer security gates for easy access to near by entertainment, schools and churches. This unit is over 2000 sq ft with two large bedrooms and a separate den/office. As you enter the front door the foyer gives access to the two-car garage as well as the stairs to the main living areas. At the top of the stairs, you come to the living/dining combo with lots of room for entertaining and a pocket slider leading outside. The kitchen boasts wood cabinets with Corian counters and stainless-steel appliances. Just off the kitchen is an expansive breakfast nook with a view of the wooded preserve and access to the oversized screened in lanai. The primary suite is of ample size with slider to the lanai and provides not one but two walk in California closets and an en suite bath with dual sink vanity, large step in shower and garden tub. The secondary bedroom is larger as well and has a reading nook bench. The secondary bath is shared as a guest bath offering two separate vanities. The den/office can be used for a multitude of things as it also has a closet and window behind its French doors. High ceilings throughout make the place feel so much bigger. The windows were replaced with impact glass in 2018. The A/C was replaced in 2019. They added an accordion style storm shutter to the rear lanai in 2020. The community has a gorgeous open air swimming pool to rival any resort and the fees are manageable. Check out this secluded community today!
Financial Considerations
Price:
$419,900
HOA Fee:
575
Tax Amount:
$1905.71
Price per SqFt:
$205.33
Tax Legal Description:
COACHMAN RESERVE CONDO PHASE 14 BLDG 8, UNIT 203
Exterior Features
Lot Size:
0
Lot Features:
N/A
Waterfront:
No
Parking Spaces:
N/A
Parking:
N/A
Roof:
Tile
Pool:
No
Pool Features:
N/A
Interior Features
Bedrooms:
2
Bathrooms:
2
Heating:
Central, Electric
Cooling:
Central Air
Appliances:
Dishwasher, Disposal, Dryer, Electric Water Heater, Microwave, Range, Refrigerator, Washer, Water Filtration System
Furnished:
No
Floor:
Carpet, Ceramic Tile
Levels:
Two
Additional Features
Property Sub Type:
Condominium
Style:
N/A
Year Built:
2007
Construction Type:
Stucco, Frame
Garage Spaces:
Yes
Covered Spaces:
N/A
Direction Faces:
Northwest
Pets Allowed:
Yes
Special Condition:
None
Additional Features:
Hurricane Shutters, Rain Gutters, Sidewalk, Sliding Doors
Additional Features 2:
Buyer to verify leasing restrictions with mgmt.
Map
- Address828 LANTERN WAY #828
Featured Properties