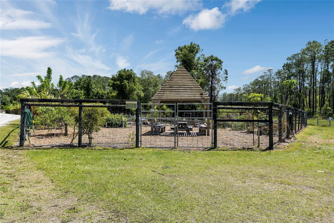
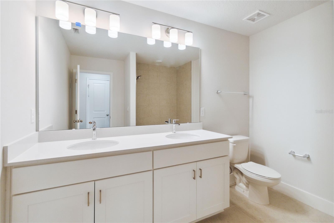
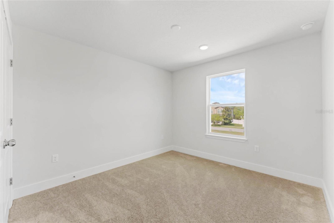
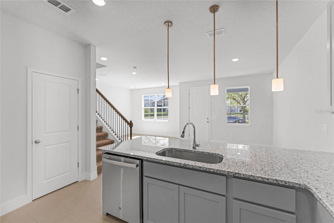
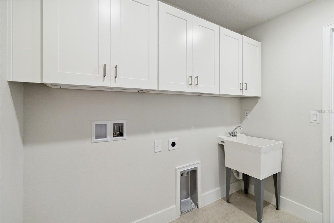
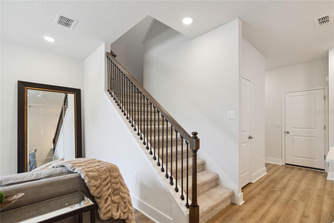
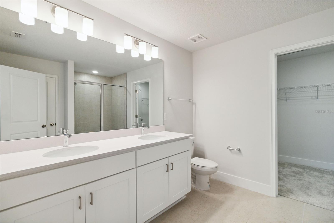
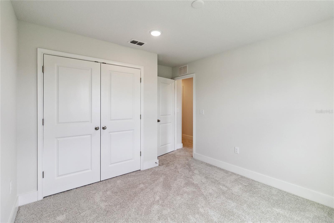
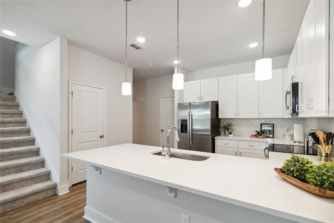
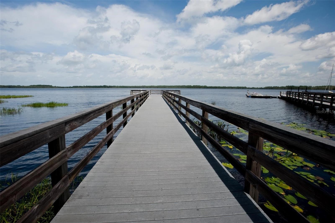
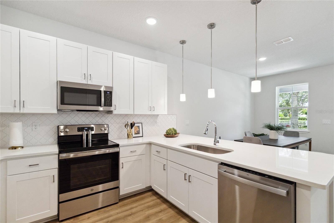
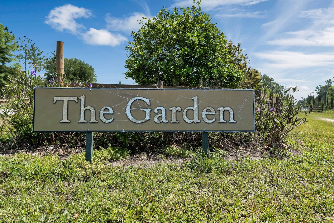
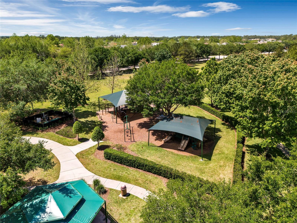
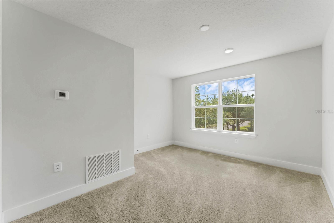
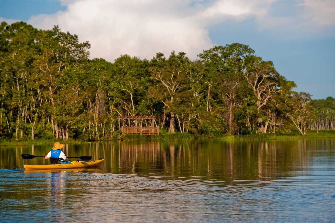
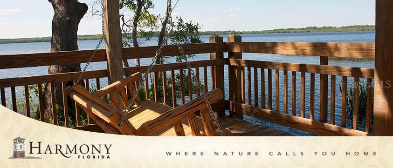
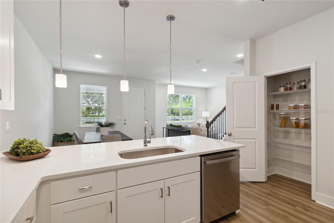
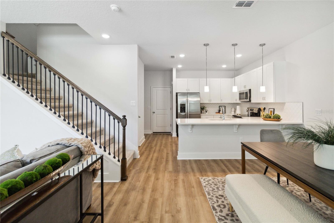
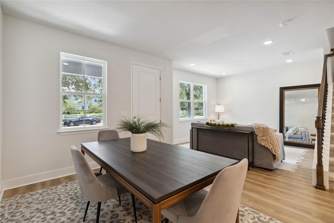
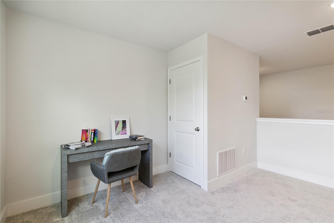
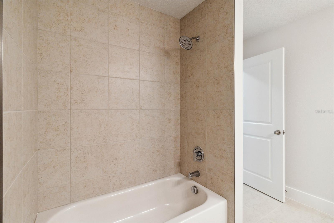
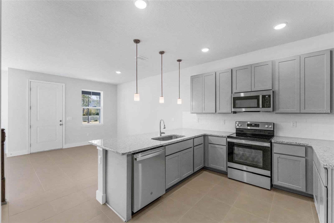
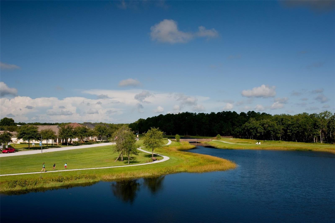
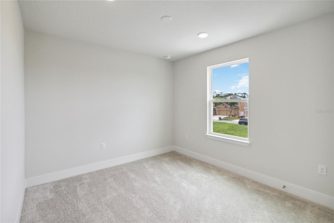
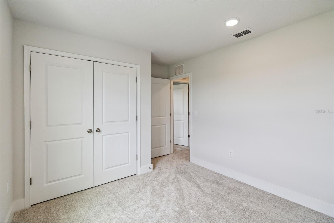
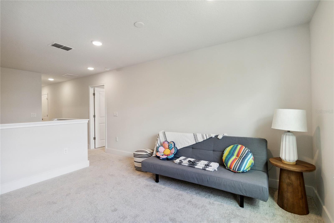
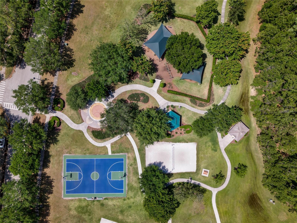
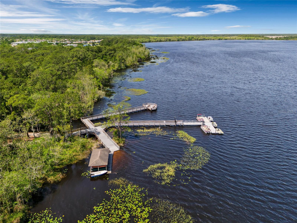
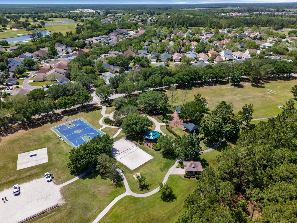
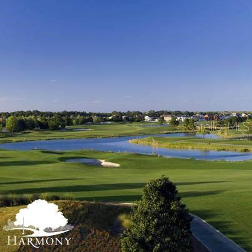
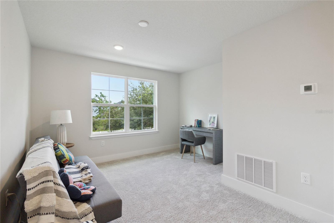

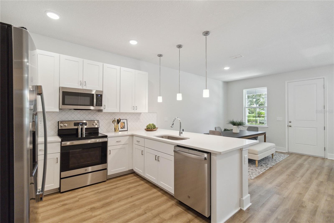
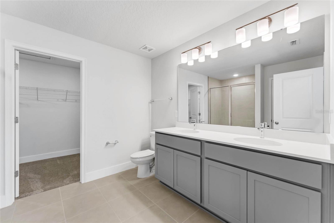
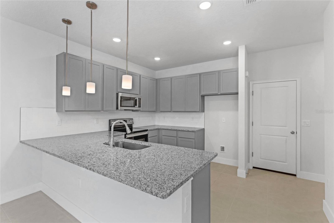
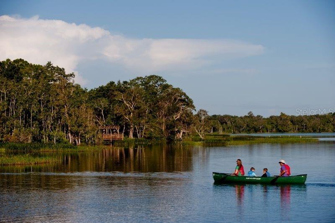
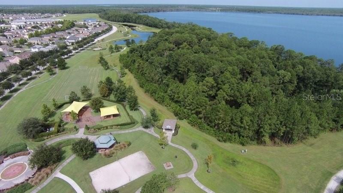
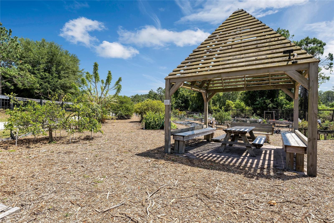
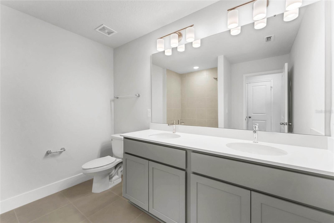
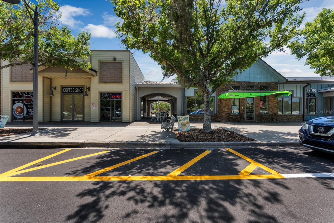
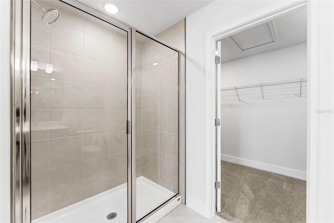
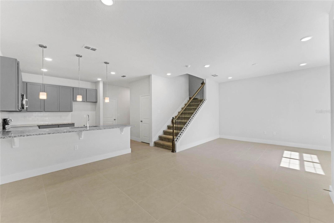
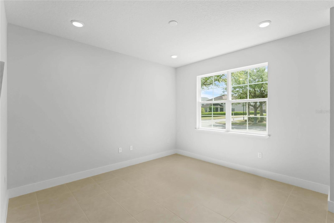
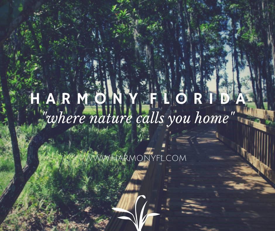
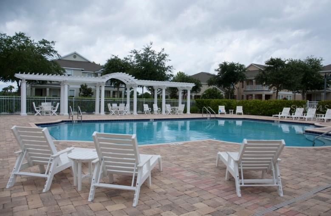
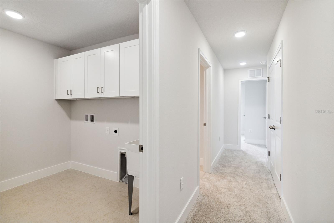
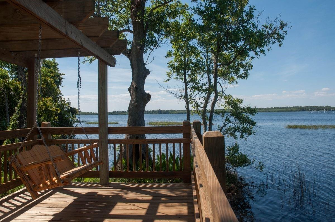
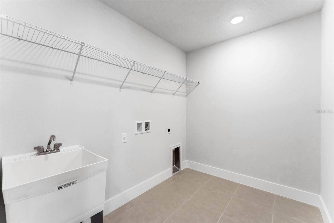

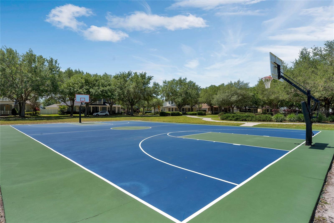
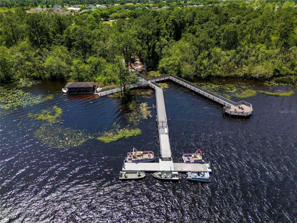
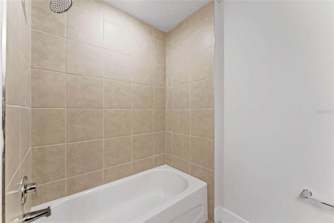
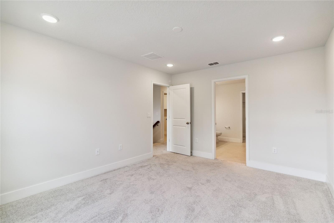
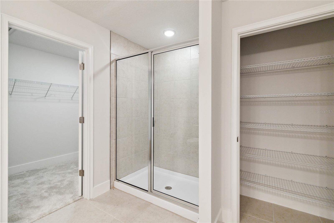
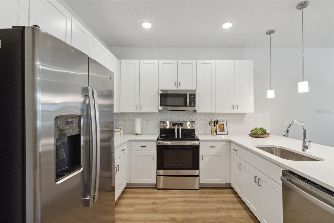
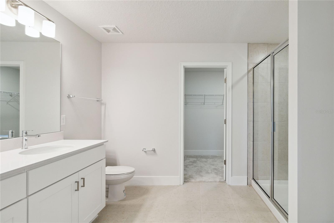
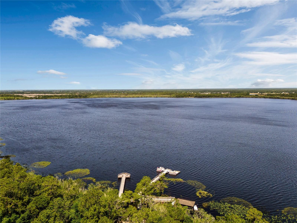
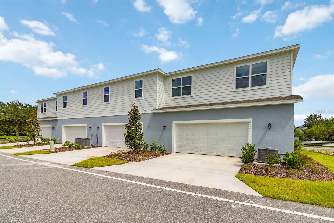
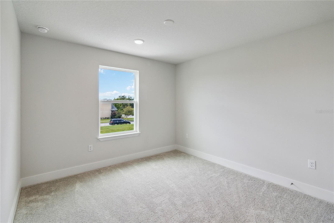
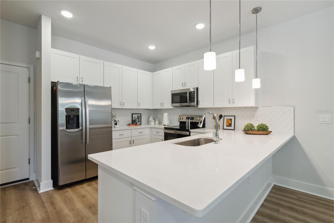
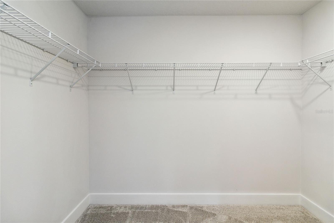
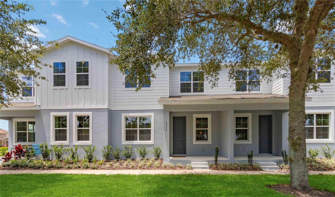
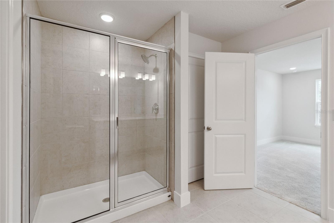
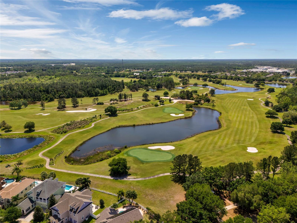
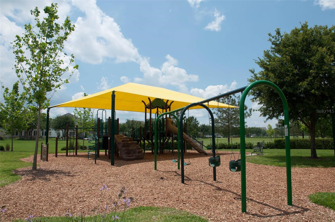
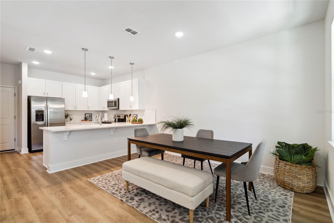
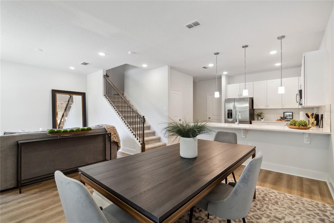
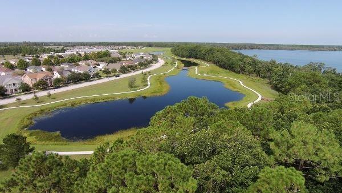
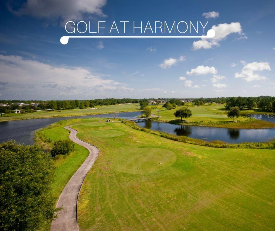
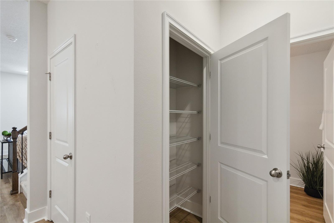
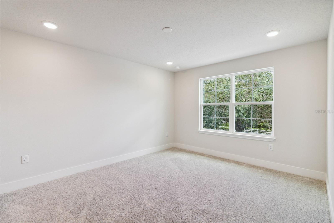
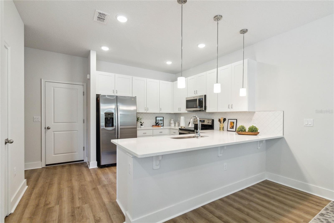
Active
6915 FIVE OAKS DR
$339,545
Features:
Property Details
Remarks
Move-in Ready New Construction Townhome. Receive up to $15,000 closing cost incentive! Experience low-maintenance living in a master-planned community with a variety of amenities. Whether you’re spending the day on Buck Lake, taking a dip in the pool or a walk on the nature trail, you can indulge in a year-round resort lifestyle filled with a multitude of options for both entertainment and relaxation. The Lyle, with a generous 1,777 square feet of living space, presents 3 bedrooms, 2.5 baths, and a charming loft. As you step into the home, you'll discover the harmonious blend of the kitchen, dining area, and great room, all seamlessly connected with easy access to the oversized 2-car garage. Ascend the staircase adorned with metal balusters to be welcomed by a spacious loft, a luxurious owner's suite, and 2 cozy guest bedrooms. The kitchen features frost white quartz countertops, a stylish backsplash, and pristine white 42’-inch upper white cabinetry. White silestone countertops and white cabinetry in owners and guest baths. This townhome showcases carpet in the owner's suite and guest bedrooms, with luxury vinyl plank flooring throughout the first floor and 17x17 tile in the wet areas of the home. Located just 15 minutes south of the thriving Lake Nona area, Harmony Isle provides a perfect blend of natural beauty and accessibility to schools, shopping, dining, attractions, beaches and airports. Welcome home to Harmony Isle! DISCLAIMER: Photos and/or drawings of homes may show upgraded landscaping, elevations and optional features that may not represent the lowest priced homes in the community. Pricing, Incentives and Promotions are subject to change at anytime. Promotions cannot be combined with any other offer. Ask the Sales and Marketing Representative for details on promotions.
Financial Considerations
Price:
$339,545
HOA Fee:
195
Tax Amount:
$0
Price per SqFt:
$191.08
Tax Legal Description:
HARMONY NBHD H-1 PB 23 PG 22-27 LOT 65
Exterior Features
Lot Size:
1742
Lot Features:
Sidewalk, Paved
Waterfront:
No
Parking Spaces:
N/A
Parking:
Driveway
Roof:
Shingle
Pool:
No
Pool Features:
Gunite, In Ground
Interior Features
Bedrooms:
3
Bathrooms:
3
Heating:
Central, Electric
Cooling:
Central Air
Appliances:
Dishwasher, Disposal, Electric Water Heater, Microwave, Range
Furnished:
Yes
Floor:
Carpet, Ceramic Tile, Vinyl
Levels:
Two
Additional Features
Property Sub Type:
Townhouse
Style:
N/A
Year Built:
2025
Construction Type:
Block, Stucco, Frame
Garage Spaces:
Yes
Covered Spaces:
N/A
Direction Faces:
Southeast
Pets Allowed:
Yes
Special Condition:
None
Additional Features:
Irrigation System
Additional Features 2:
Minimum of 7 months.
Map
- Address6915 FIVE OAKS DR
Featured Properties