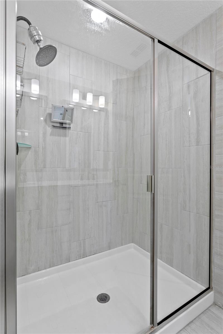

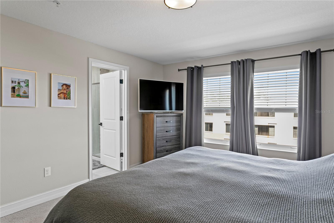
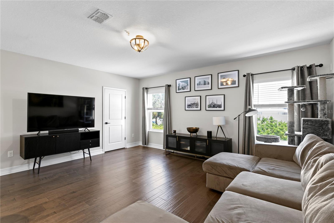

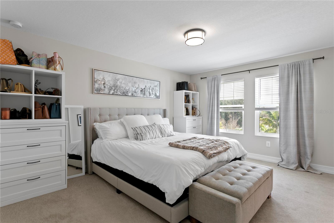
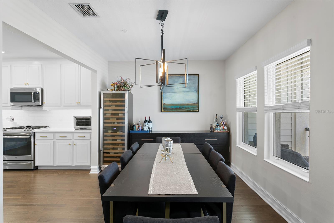
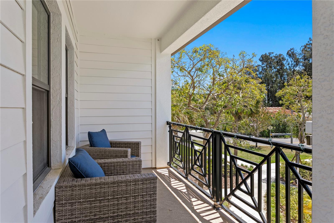
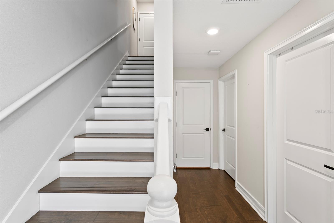
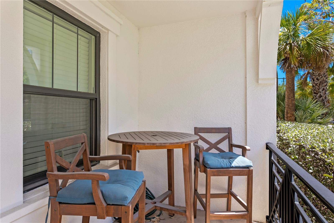
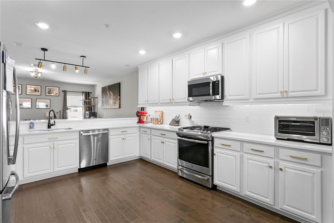
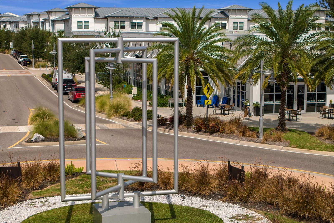
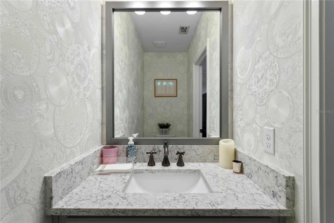
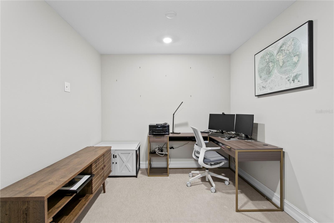
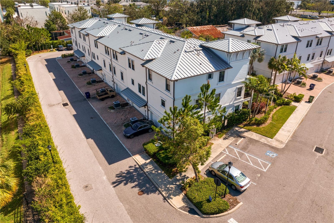
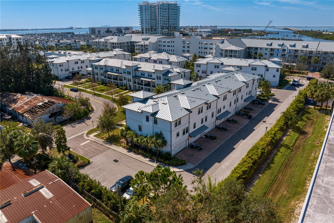
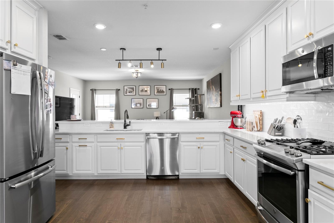
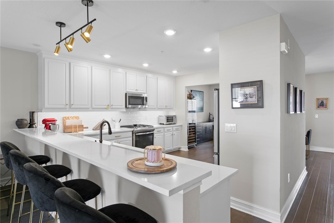
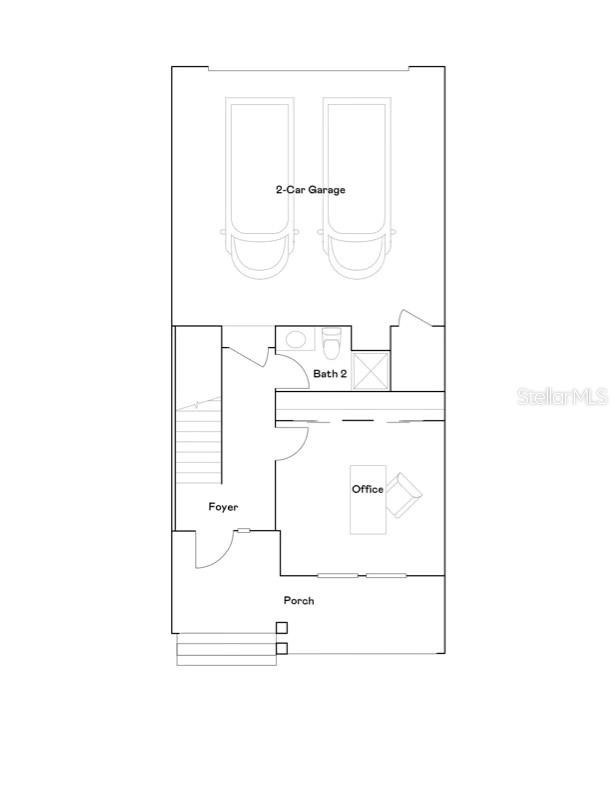

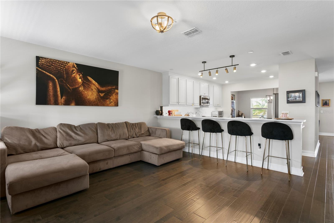
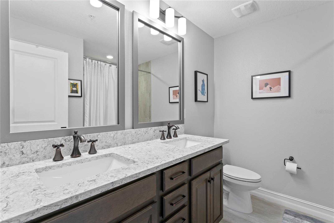
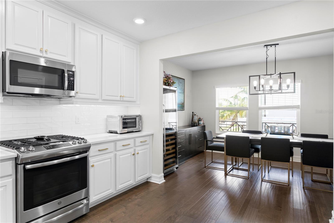
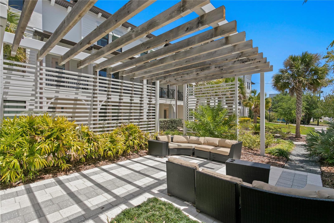

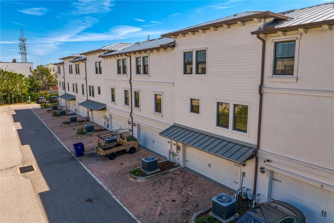
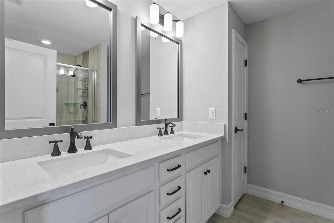
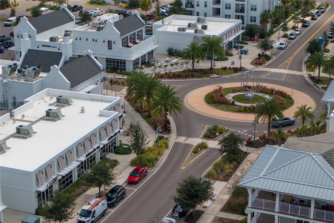
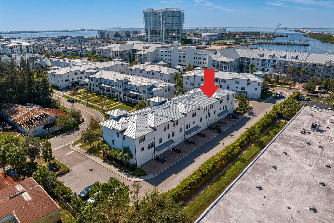
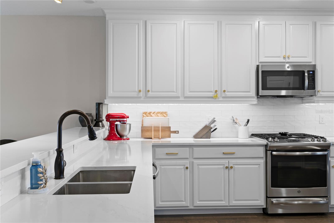
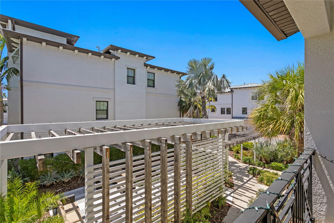
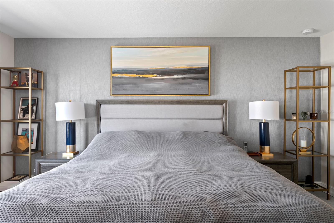
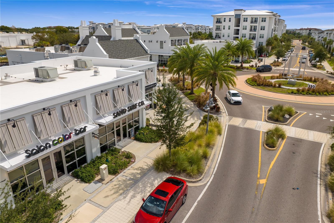
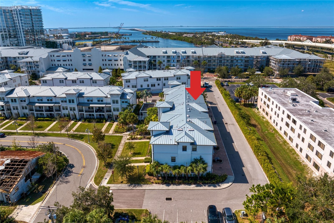
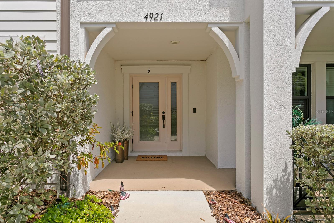
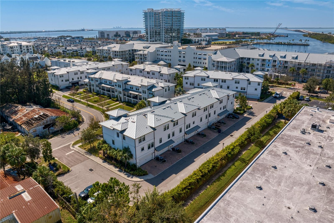
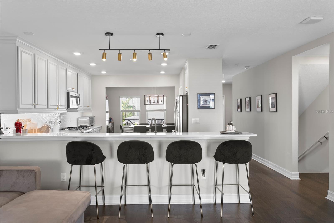
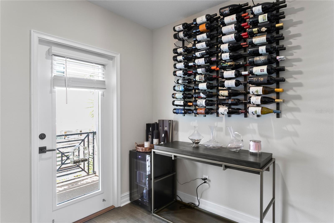
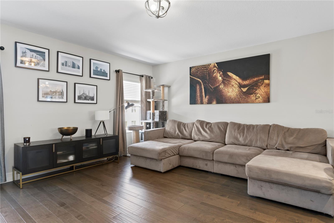
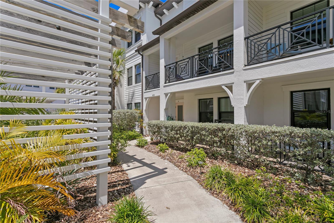

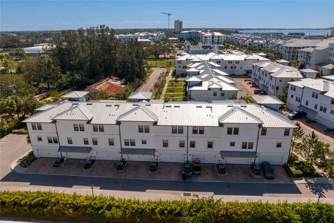
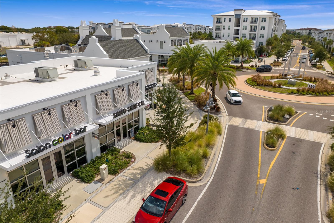
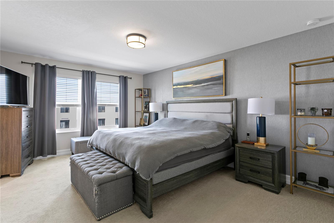
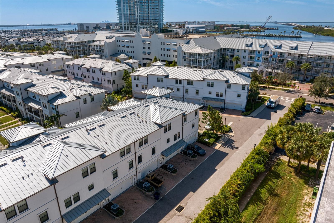

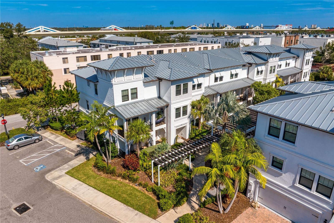
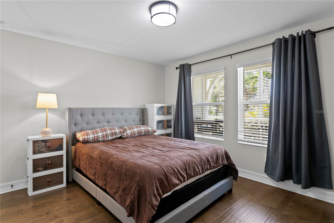
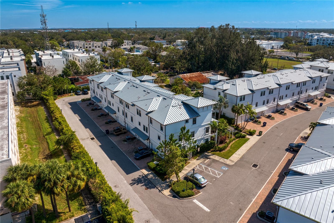
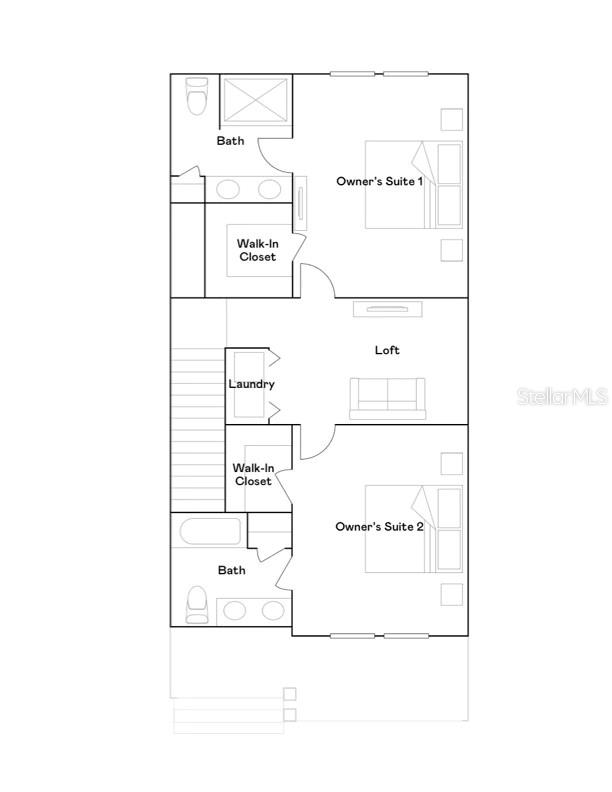
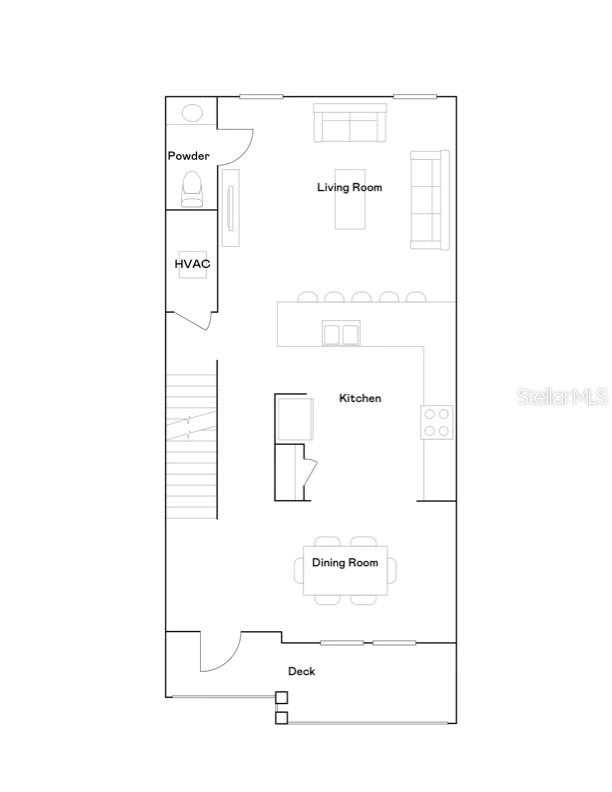
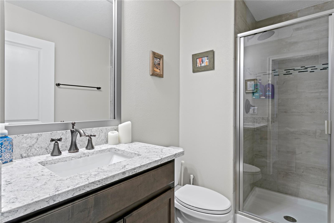
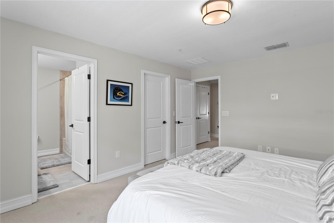
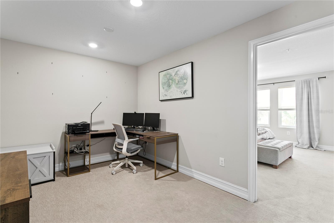
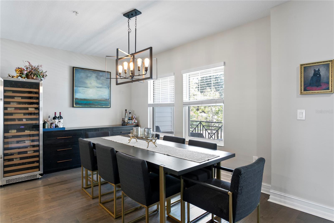

Active
4921 W PAUL AVE #6
$695,000
Features:
Property Details
Remarks
Welcome to refined coastal living in the heart of coveted Westshore Marina District. Experience elevated living in this impeccably appointed three-bedroom, three-and-a-half bathroom all block townhome located in one of the most desirable and vibrant communities close to it all. This home offers the perfect blend of luxury, comfort and convenience and also Free From any Flood Damage and meticulously maintained. Walking in the front door, you’ll notice the large first floor bedroom suite that is completely private from the second and third floors which would be perfect for a home office, playroom, bedroom, or even an au-pair suite. Stepping into the second floor, you’ll discover a spacious light filled interior featuring designer finishes, high ceilings, open concept living which is ideal for entertaining. The large eat-in-kitchen is truly a chef’s dream, adorned with quartz countertops, modern stainless steel appliances and luxurious wood cabinetry and massive pantry. The powder room sits off main living room with perfect functionality while your private balcony is the best space for your morning coffee or cocktails watching the sunset. Head up to the third floor where you’ll find two primary suites with walk in closets and a spacious loft space. This incredible home is positioned perfectly and minutes away from walking along the water, or to the various shops and restaurants located in the community. Living here you’re close to it all, head to St Pete for the day which is 20 min away, Tampa International Airport is 15 minutes away, downtown Tampa or head to some of the hottest beaches in town.
Financial Considerations
Price:
$695,000
HOA Fee:
499
Tax Amount:
$7451.57
Price per SqFt:
$314.48
Tax Legal Description:
WESTSHORE MARINA DISTRICT NORTH TOWNHOMES LOT 6
Exterior Features
Lot Size:
1319
Lot Features:
N/A
Waterfront:
No
Parking Spaces:
N/A
Parking:
Assigned
Roof:
Metal
Pool:
No
Pool Features:
N/A
Interior Features
Bedrooms:
3
Bathrooms:
4
Heating:
Central
Cooling:
Central Air
Appliances:
Cooktop, Dishwasher, Disposal, Dryer, Microwave, Refrigerator, Washer
Furnished:
No
Floor:
Carpet, Hardwood, Tile
Levels:
Three Or More
Additional Features
Property Sub Type:
Townhouse
Style:
N/A
Year Built:
2019
Construction Type:
Block, Brick
Garage Spaces:
Yes
Covered Spaces:
N/A
Direction Faces:
Southwest
Pets Allowed:
No
Special Condition:
None
Additional Features:
Balcony
Additional Features 2:
Confirm all HOA Restrictions with the HOA
Map
- Address4921 W PAUL AVE #6
Featured Properties