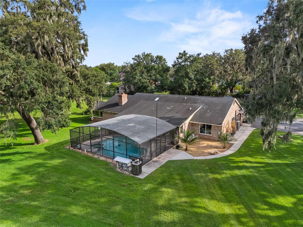
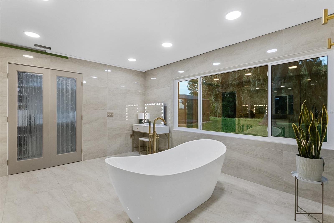
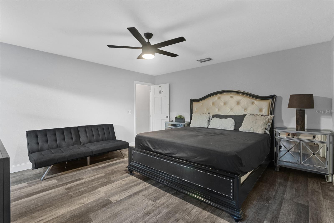
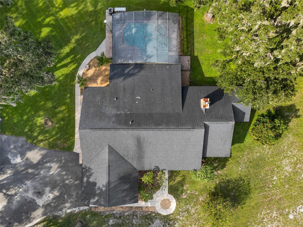
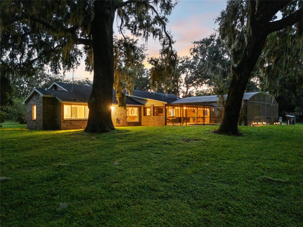
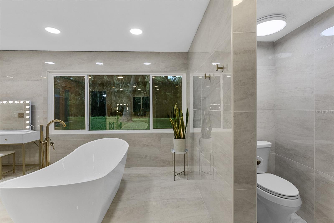
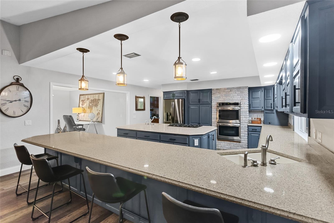
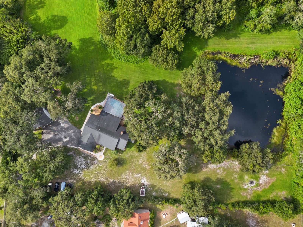
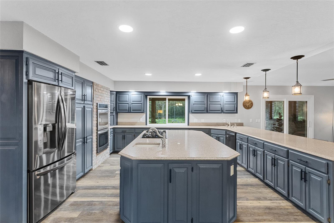
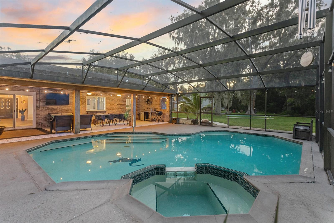
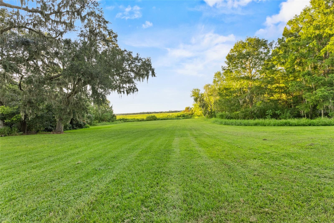
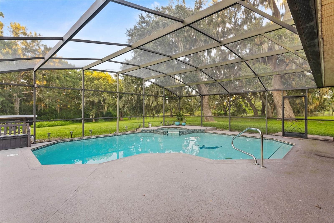
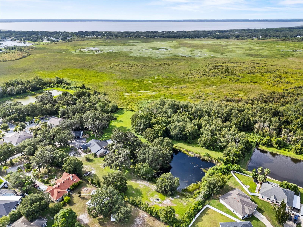
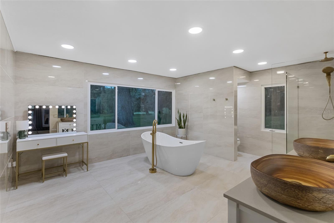
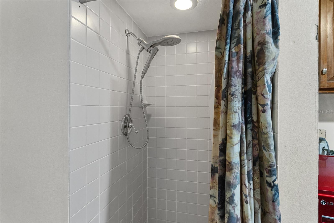
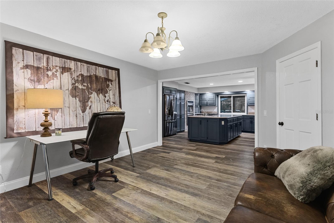
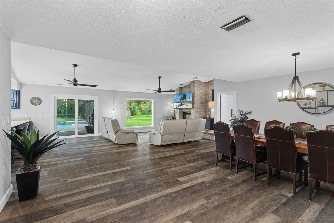
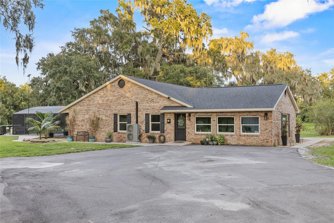
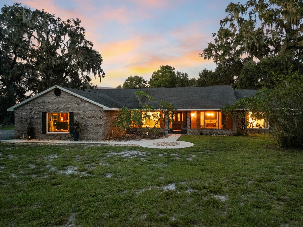
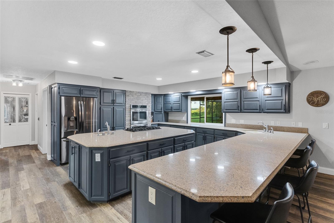
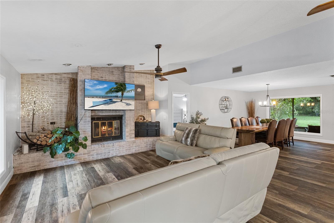
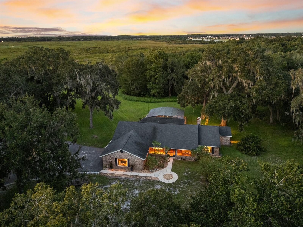
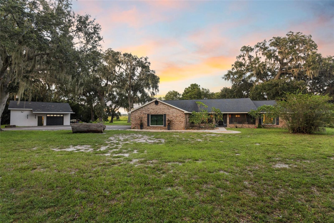
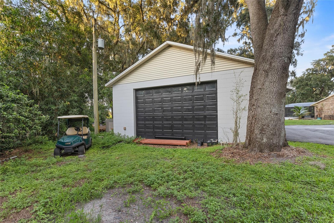
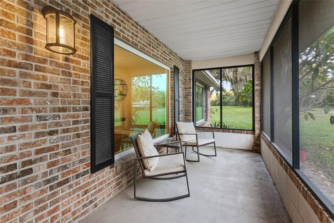
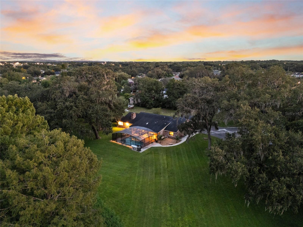
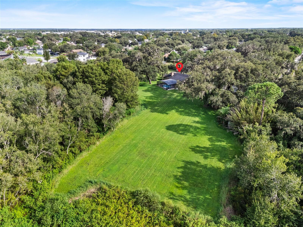
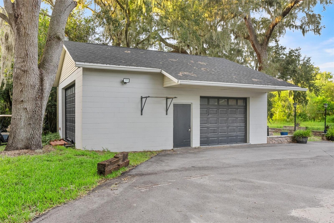
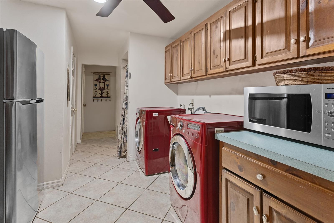
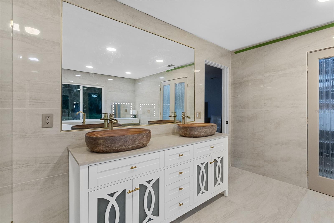
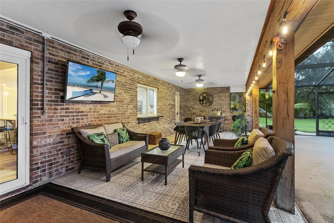
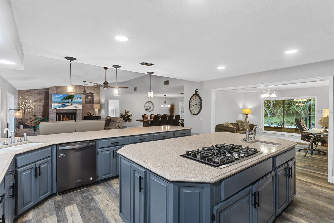
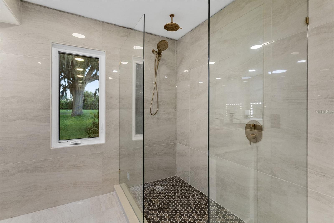
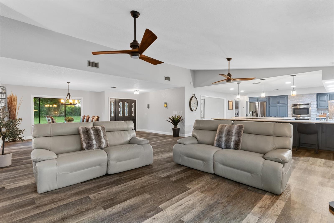
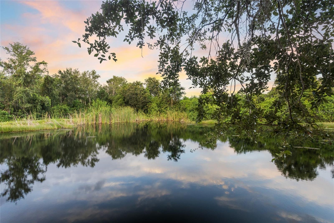
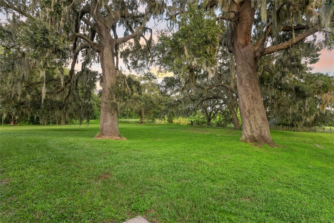
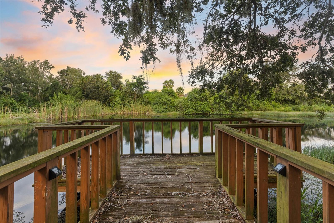
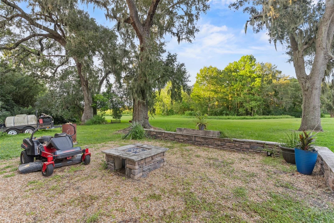
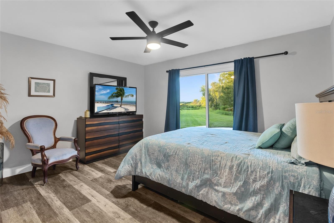
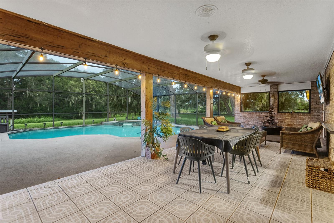
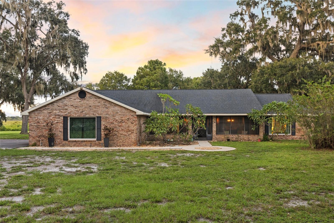
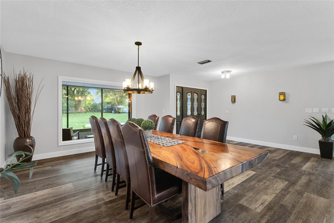
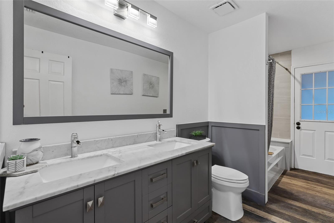
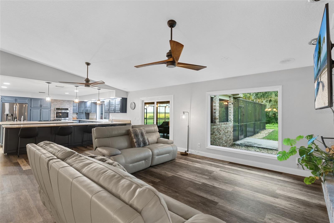
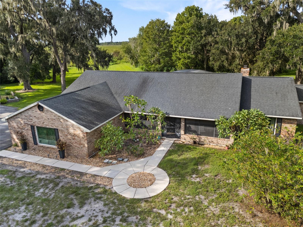
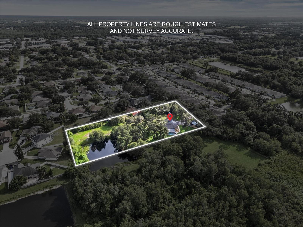
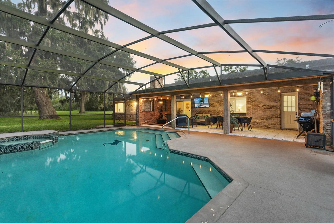
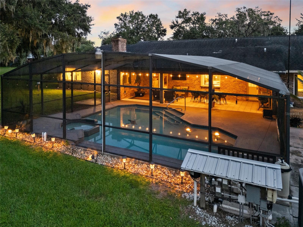
Active
1600 E 10TH ST
$1,300,000
Features:
Property Details
Remarks
Welcome to your own private oasis! Set behind electric gate access on 4.95 acres with no HOA, this beautiful 4-bedroom, 3-bath home offers 3352 sq. ft. of living space surrounded by privacy and nature. Inside, you’ll find recently installed oversized windows that capture the gorgeous outdoor views, a versatile flex room that can serve as a home office, playroom, or hobby space, and an oversized bedroom with a private entrance, perfect for an in-law suite or guest quarters. The kitchen is equipped with a gas stove, ideal for those who love to cook. The primary suite is a true retreat, featuring an oversized, recently updated spa-like bathroom with luxurious finishes designed for comfort and relaxation. Step outside and enjoy true Florida living with a private screened-in pool and hot tub, gather with friends and family around the outdoor fire pit area, or spend peaceful afternoons at your own pond with a fishing dock. Just beyond the property lies the natural beauty of Lake Runnymede, enhancing the sense of seclusion and serenity. The property also features a large detached garage with multiple entrances, including two vehicle doors (one oversized and the other a standard-sized door) and a separate walk-in entry door—providing convenience and versatility for storage and access. Surrounded by mature trees and a spacious yard, this property is ideal for those who love privacy, nature, and room to spread out—whether for family gatherings, entertaining, or multi-generational living. Priced at recent appraisal value, this rare property is an incredible opportunity to own nearly 5 acres of paradise. Schedule your private showing today!
Financial Considerations
Price:
$1,300,000
HOA Fee:
N/A
Tax Amount:
$8404.55
Price per SqFt:
$387.83
Tax Legal Description:
COM AT W/L ASHLEY OAKS II PB 9 PG 154 & NLY R/W 10TH ST, W 97.40 FT, W 1109.46 FT, N 808.37 FT, N 88 DEG E 495.07 FT, N 90.01 FT TO POB; CONT N 219.84 FT, W 500 FT, S 210 FT MOL TO PT W OF POB, E 500 FT MOL TO POB
Exterior Features
Lot Size:
215622
Lot Features:
City Limits, Oversized Lot, Private, Unpaved
Waterfront:
Yes
Parking Spaces:
N/A
Parking:
Driveway, Workshop in Garage
Roof:
Shingle
Pool:
Yes
Pool Features:
Deck, Gunite, Heated, In Ground, Lighting, Screen Enclosure, Tile
Interior Features
Bedrooms:
4
Bathrooms:
3
Heating:
Central
Cooling:
Central Air
Appliances:
Dishwasher, Disposal, Dryer, Electric Water Heater, Microwave, Range, Refrigerator, Washer, Water Softener
Furnished:
No
Floor:
Luxury Vinyl, Tile
Levels:
One
Additional Features
Property Sub Type:
Single Family Residence
Style:
N/A
Year Built:
1985
Construction Type:
Brick
Garage Spaces:
Yes
Covered Spaces:
N/A
Direction Faces:
South
Pets Allowed:
No
Special Condition:
None
Additional Features:
Private Mailbox
Additional Features 2:
Must contact City of St. Cloud for rules and regulations
Map
- Address1600 E 10TH ST
Featured Properties