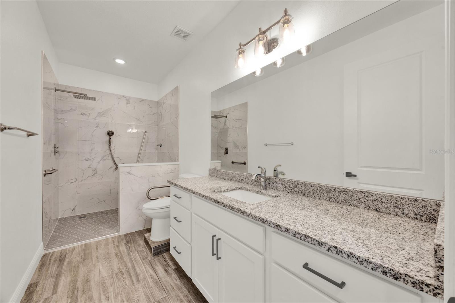
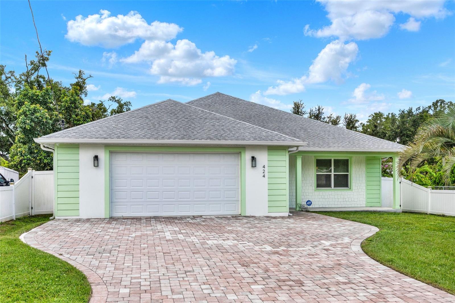
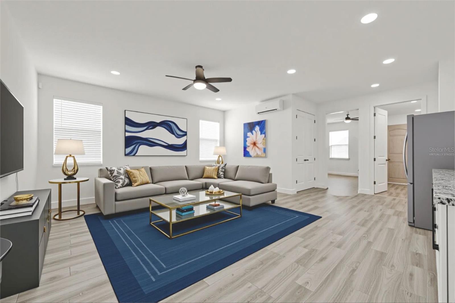
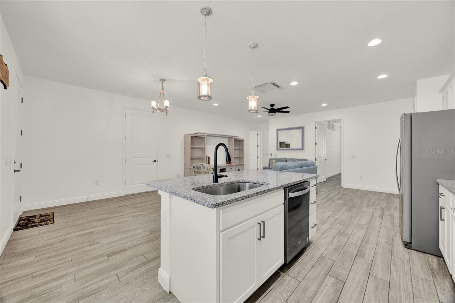
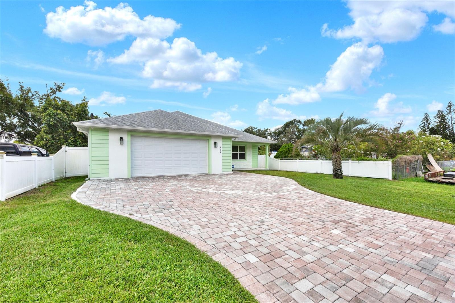
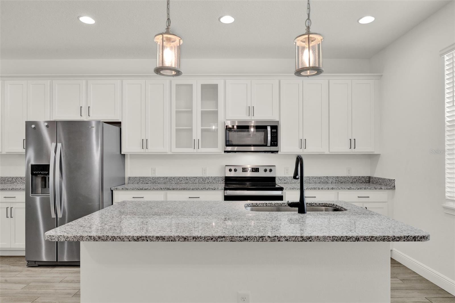
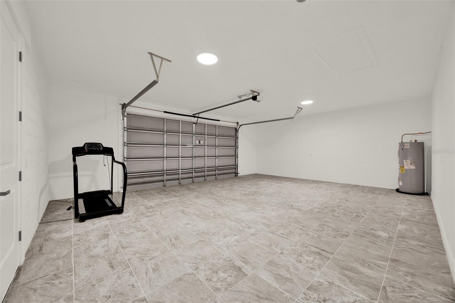
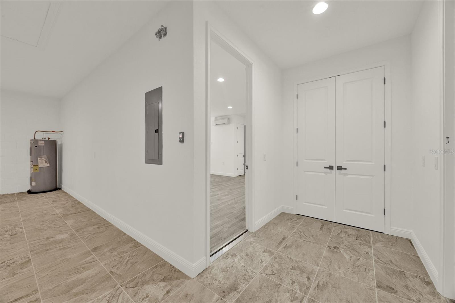
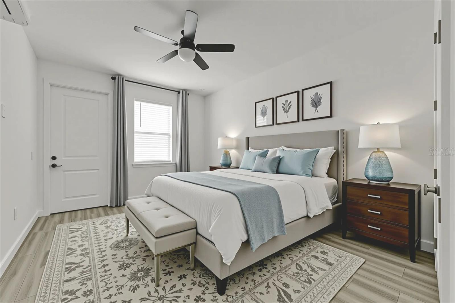
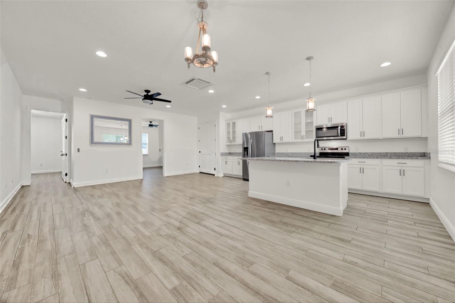
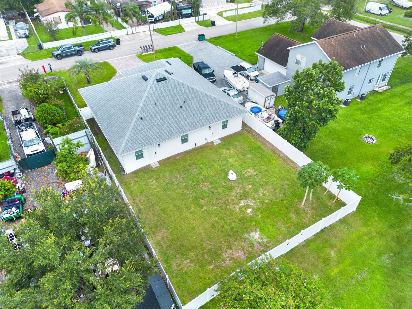
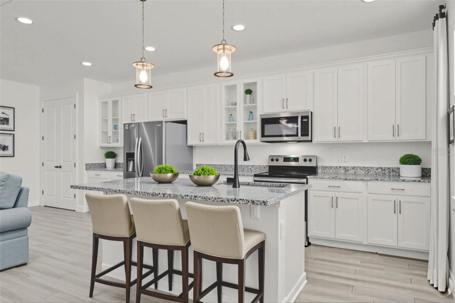
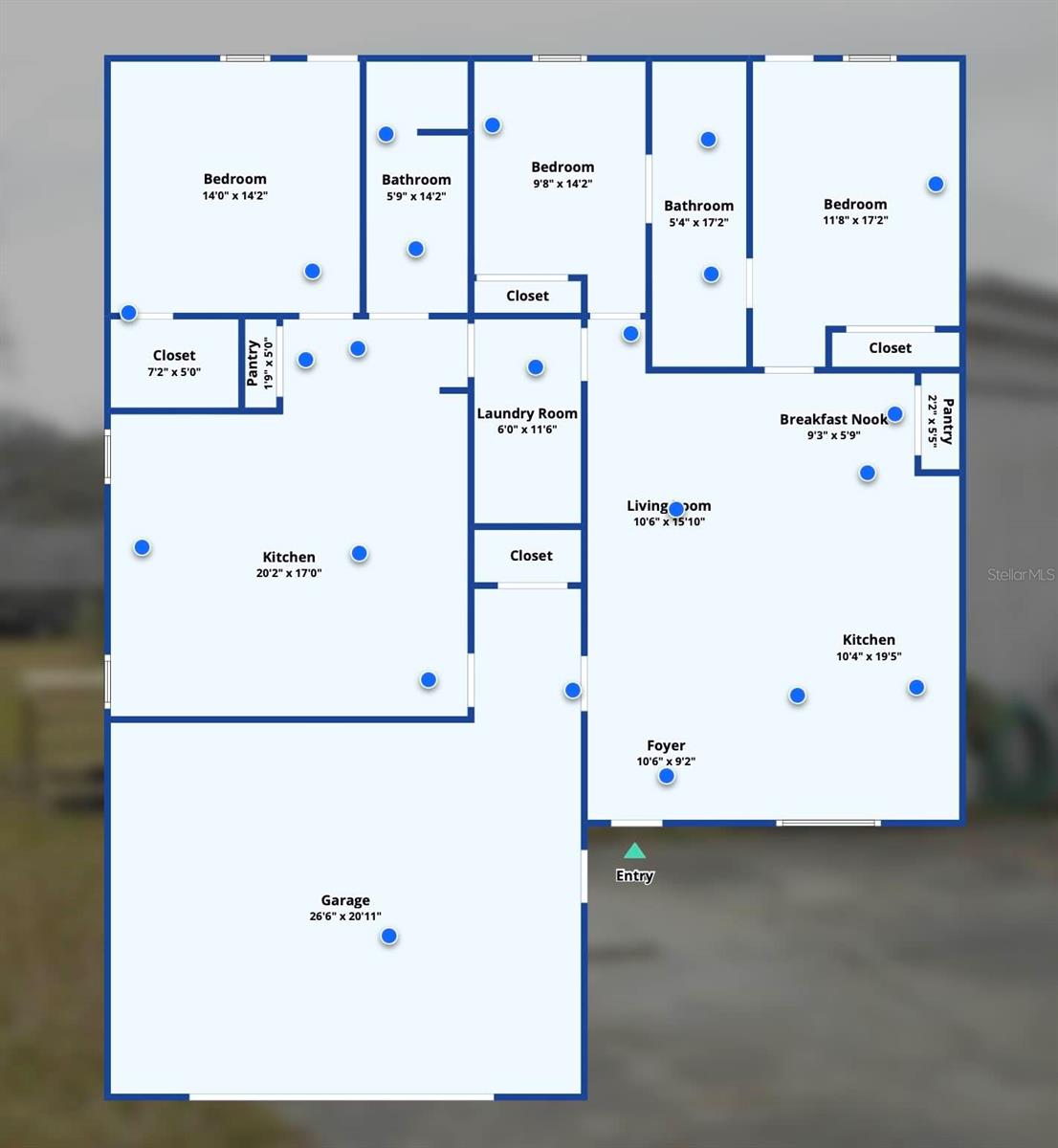
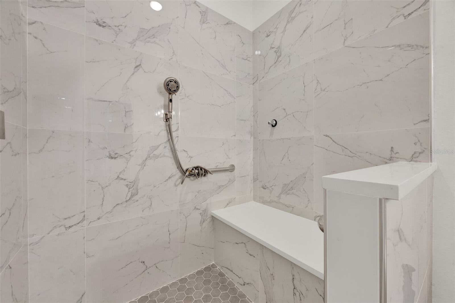
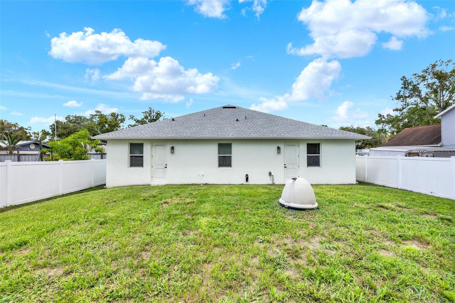
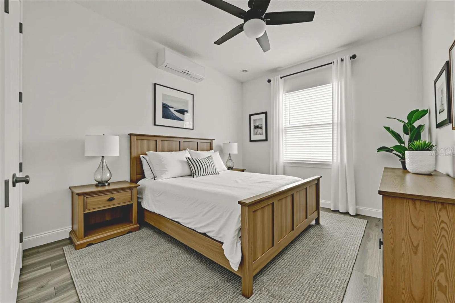
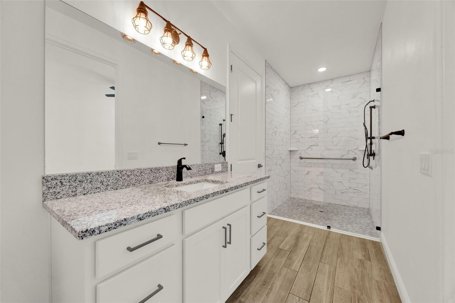
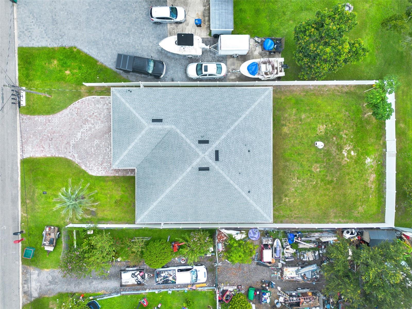
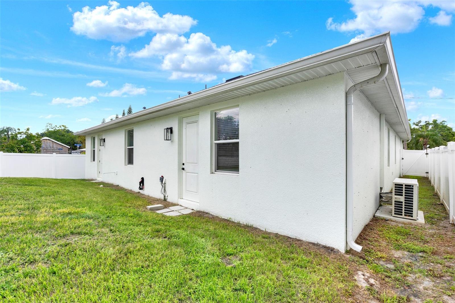
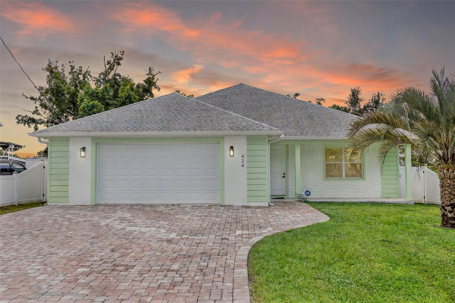
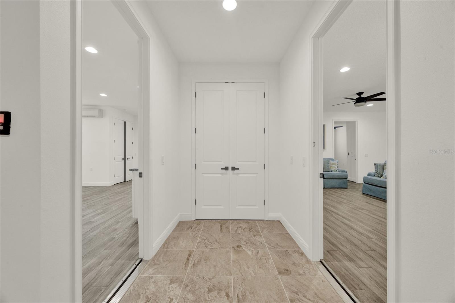
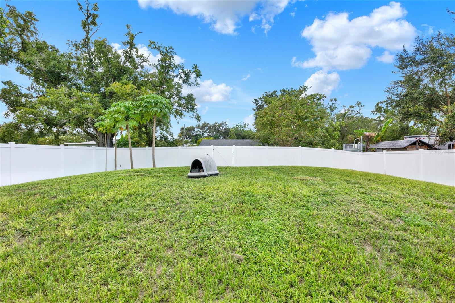
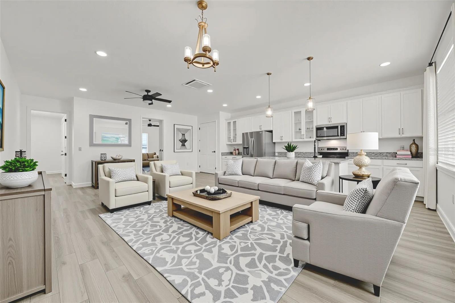
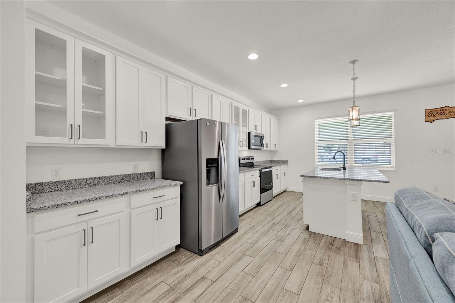
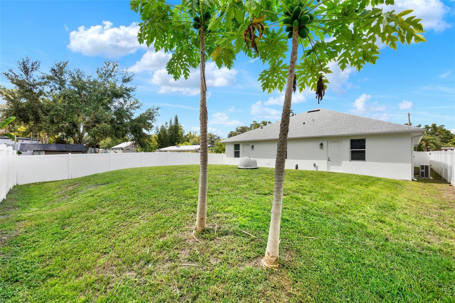
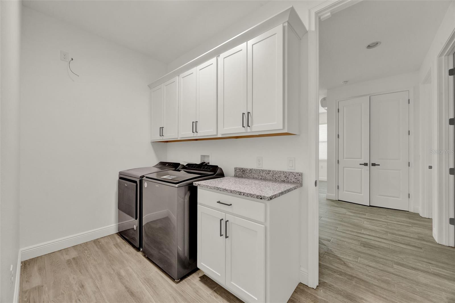
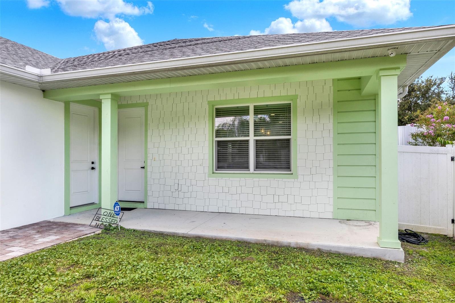
Active
424 2ND ST
$395,900
Features:
Property Details
Remarks
One or more photo(s) has been virtually staged. Experience the versatility of true multigenerational living in this well-maintained 2023 build, thoughtfully designed as two separate residences under one roof. With private entrances in both the front and back, plus a shared oversized garage with individual hallway entries, this home offers the perfect balance of connection and privacy for extended family, guests, or rental opportunities. The main residence features an open-concept floor plan with a combined living room, family room, and kitchen. Upgrades include stainless steel appliances, granite countertops, and Aristokraft cabinetry. Two spacious bedrooms and a 1 bath which includes oversized walk-in shower and designer style tile make this space stylish and functional. The attached private annexe is connected by the garage hallway but remains completely independent, featuring its own entrance, a cozy living area, 1 bedroom, 1 luxurious bathroom with an oversized designer-tile shower, and a kitchenette—ideal for extended family, guests, or rental income. Every room throughout both residences has its own split A/C unit for individualized comfort. Outdoor living space includes a fully fenced yard complete with Papaya fruit trees. Septic field is located in backyard.The front area shines with a beautiful paver driveway, and ample parking. With 2,004 heated square feet, modern finishes, and NO HOA, .19 acre lot this property offers flexibility, comfort, and freedom—conveniently located near major roadways including the 528 Beachline, 417, and Orlando International Airport.
Financial Considerations
Price:
$395,900
HOA Fee:
N/A
Tax Amount:
$6891.97
Price per SqFt:
$197.55
Tax Legal Description:
TAFT E/4 LOT 3 BLK 4 TIER 2
Exterior Features
Lot Size:
8356
Lot Features:
N/A
Waterfront:
No
Parking Spaces:
N/A
Parking:
Oversized
Roof:
Shingle
Pool:
No
Pool Features:
N/A
Interior Features
Bedrooms:
3
Bathrooms:
2
Heating:
Electric
Cooling:
Central Air, Mini-Split Unit(s)
Appliances:
Dishwasher, Dryer, Microwave, Refrigerator, Washer
Furnished:
No
Floor:
Tile
Levels:
One
Additional Features
Property Sub Type:
Single Family Residence
Style:
N/A
Year Built:
2023
Construction Type:
Block, Stucco
Garage Spaces:
Yes
Covered Spaces:
N/A
Direction Faces:
South
Pets Allowed:
No
Special Condition:
None
Additional Features:
Other
Additional Features 2:
N/A
Map
- Address424 2ND ST
Featured Properties