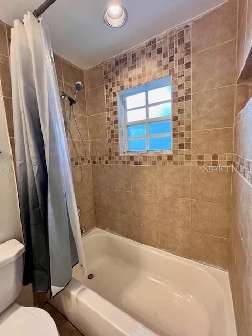
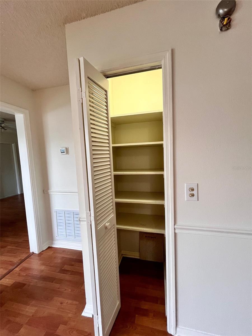
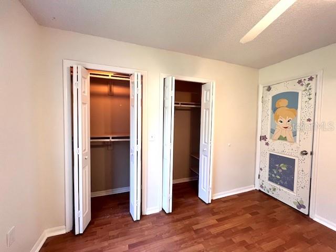
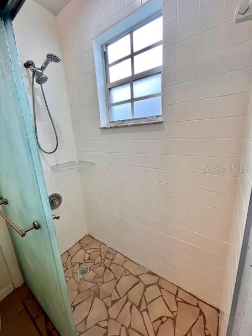
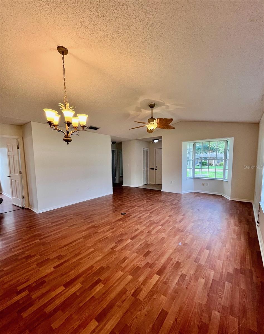
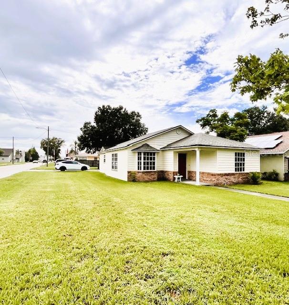
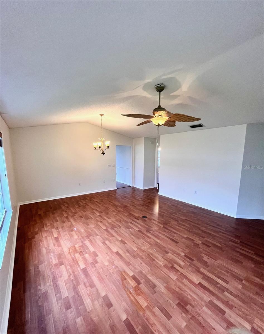
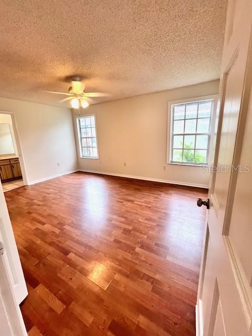
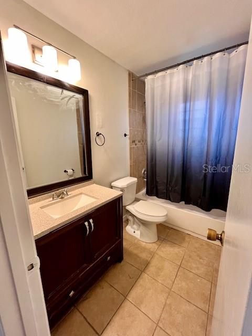
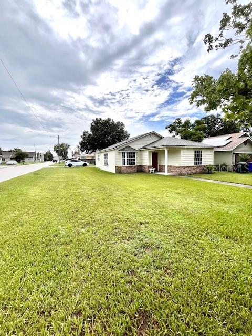
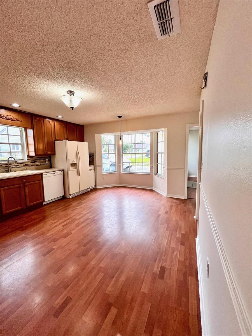
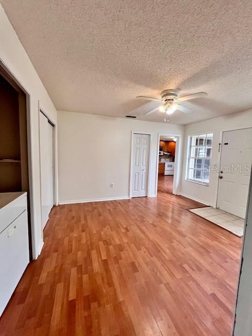
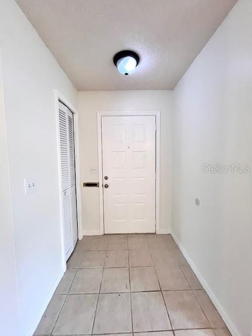
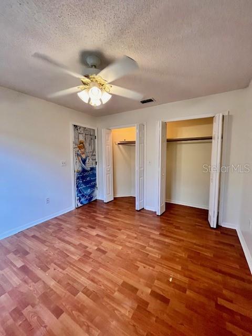
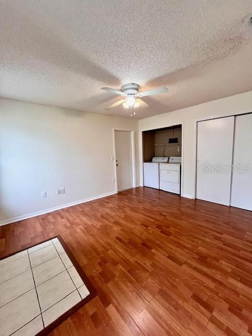
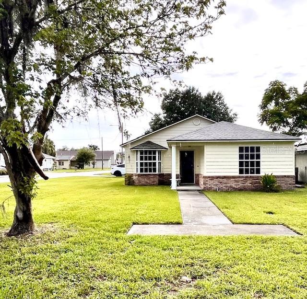
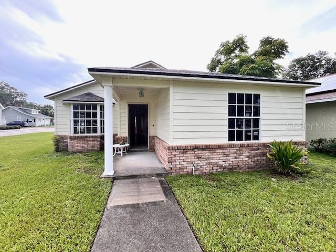
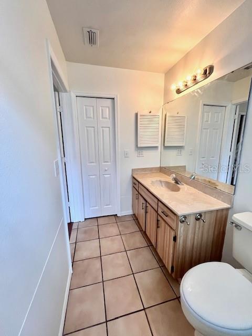
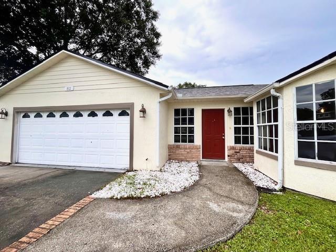
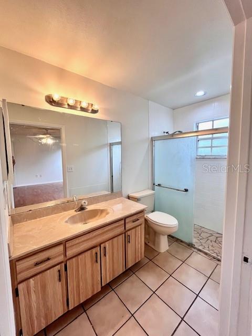
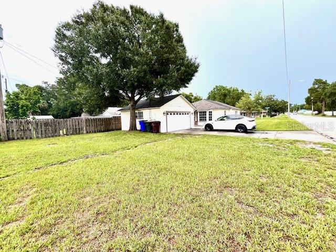
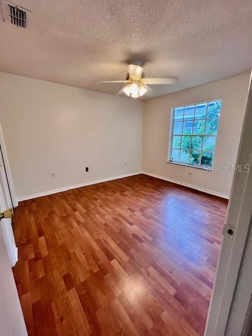
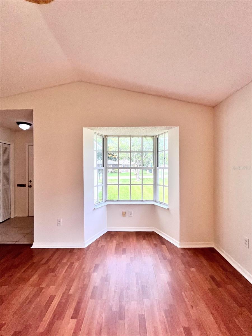
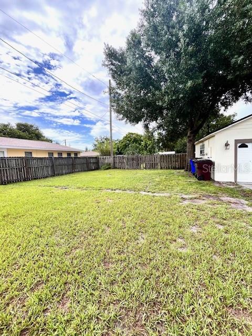
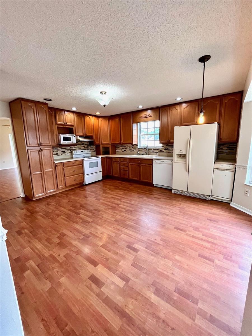
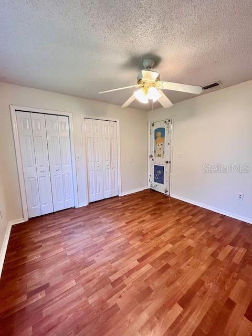
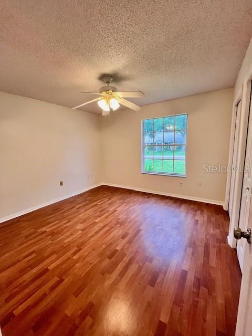
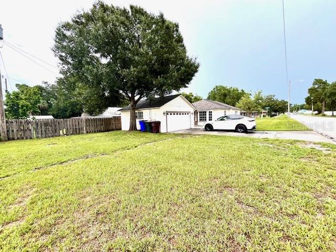
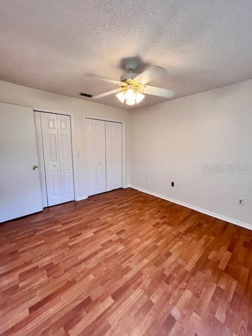
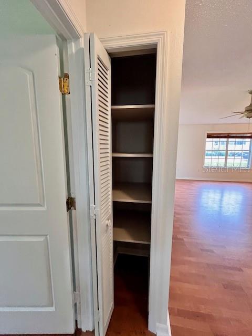
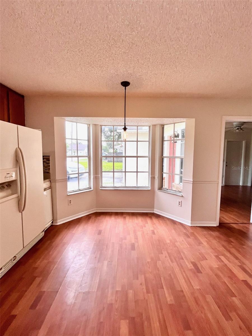
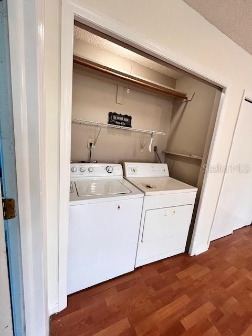
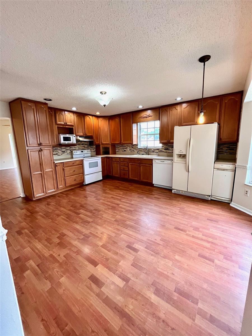
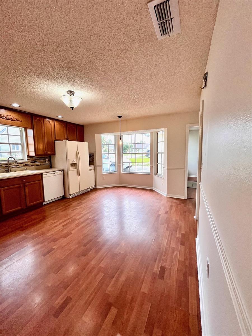
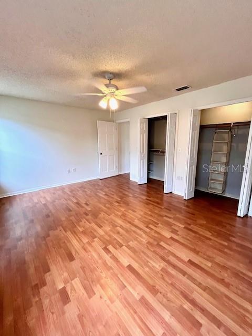
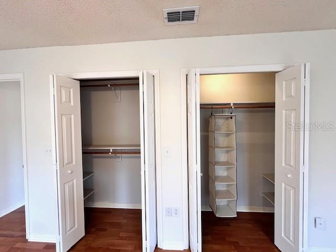
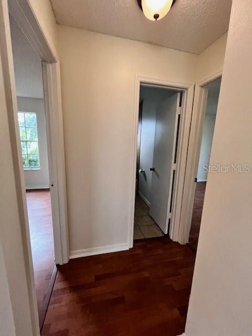
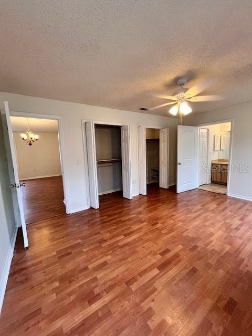
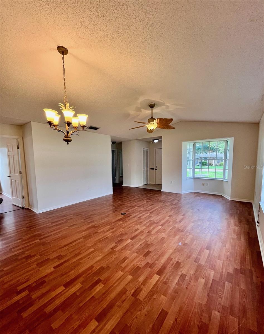
Active
812 10TH ST
$324,900
Features:
Property Details
Remarks
WELCOME HOME. You will find this spacious home has all you need and more! Just blocks from Downtown St Cloud this home is nestled on a desirable corner lot. The covered entryway leads inside to the foyer and into your expansive great room with vaulted ceilings. The natural light flows through the airy design. Cozy up with a good book by the bay window or enjoy the easy flow of space for weekend entertaining. Just off the great room you will find the hallway bathroom, a linen closet and bedrooms 2 and 3. Each bedroom offers double built-in closets with shelving and bright rooms. Bathroom has a tub/shower combo and nice size vanity with storage. At the end of the great room you will find the large master bedroom with dual built-in closets, lots of natural light and a large ensuite bathroom complete with a linen closet, step-in shower and large vanity with storage. The kitchen will provide the chef in the family with lots of storage counter space and a great eat-in nook with lots of natural light. Off the kitchen you will step into the mud room that offers a spacious entry from the driveway and provides a laundry closet and small coat closet.From the mud room you will step into the 2 car garage complete with built-in and access to the side yard. With such a versatile floor plan it will work for those just starting out, the growing family and with a little creativity you can even turn the garage/mudroom area into a place for the in-laws. The open yard can be turned into an outdoor oasis. All this house needs is you to make it a home. Freshly painted inside and out (2025). Updated AC (2022), Water Heater (2017) and Roof(2024). All this plus your walking distance to the library and all the shops and dining in Downtown St Cloud, plus a quick bike ride to the lake, easy access to area schools, doctors, banking, grocery stores and area restaurants. No sight unseen offers or lowball offers. Equal Housing Opportunity.
Financial Considerations
Price:
$324,900
HOA Fee:
N/A
Tax Amount:
$4285.39
Price per SqFt:
$206.02
Tax Legal Description:
C & G SUBDIVISION PB 6 PG 42 LOT 4
Exterior Features
Lot Size:
7231
Lot Features:
Corner Lot, Paved
Waterfront:
No
Parking Spaces:
N/A
Parking:
Driveway, Garage Door Opener, Garage Faces Side
Roof:
Shingle
Pool:
No
Pool Features:
N/A
Interior Features
Bedrooms:
3
Bathrooms:
2
Heating:
Central, Electric
Cooling:
Central Air
Appliances:
Dishwasher, Electric Water Heater, Microwave, Range, Range Hood, Refrigerator, Washer
Furnished:
Yes
Floor:
Ceramic Tile, Laminate
Levels:
One
Additional Features
Property Sub Type:
Single Family Residence
Style:
N/A
Year Built:
1990
Construction Type:
Brick, Frame, Wood Siding
Garage Spaces:
Yes
Covered Spaces:
N/A
Direction Faces:
East
Pets Allowed:
No
Special Condition:
None
Additional Features:
Private Mailbox
Additional Features 2:
Contact county or city for lany leasing restrictions or rules
Map
- Address812 10TH ST
Featured Properties