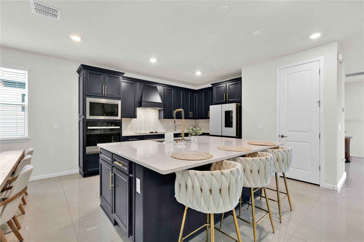
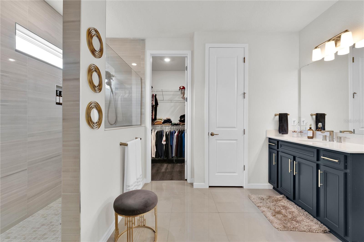
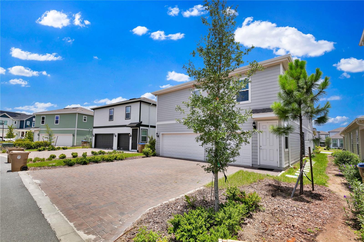
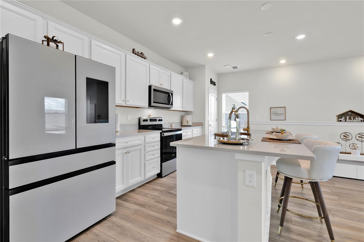
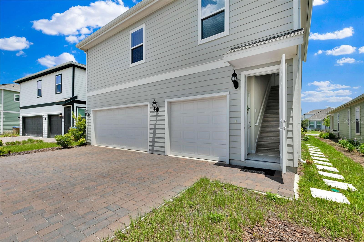
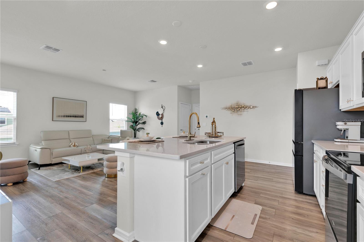
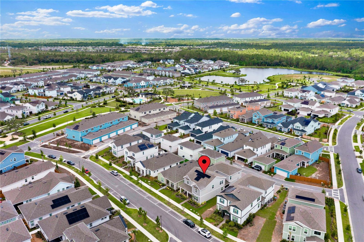
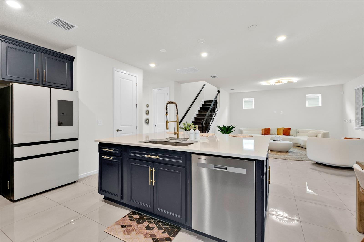
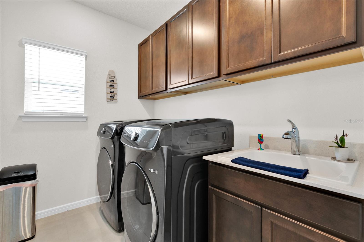
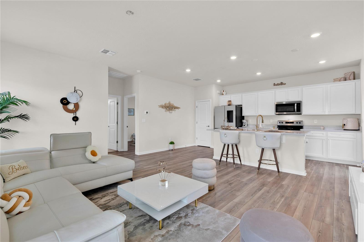
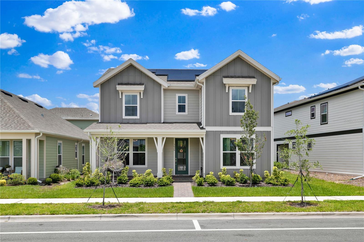
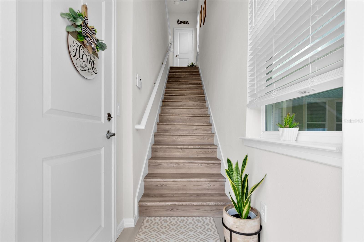
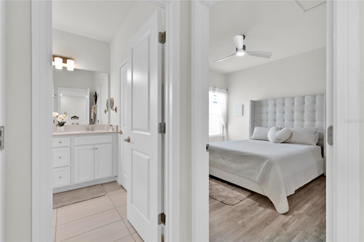
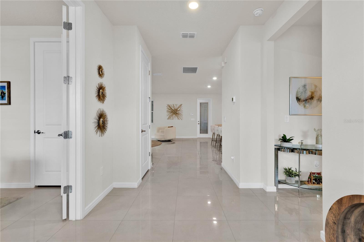
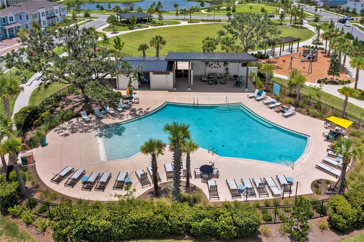
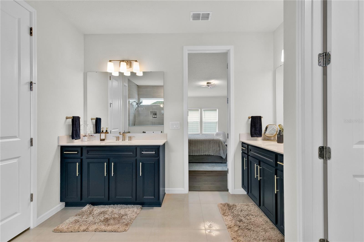
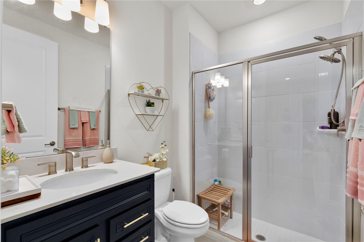
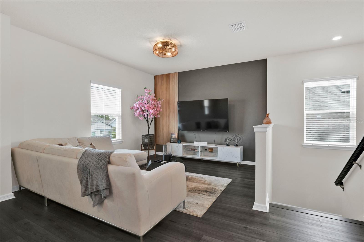

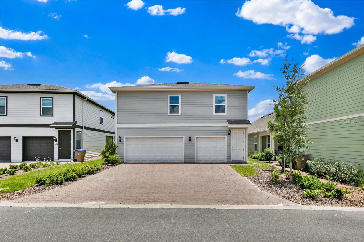
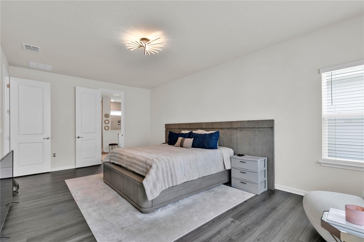
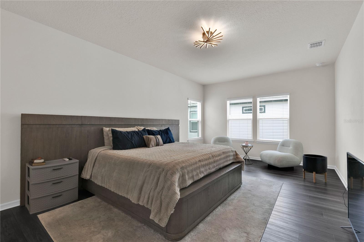
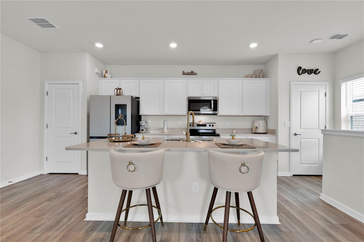
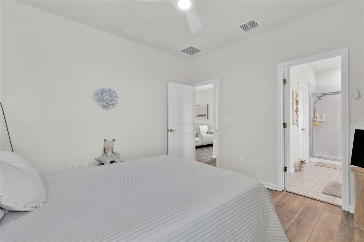

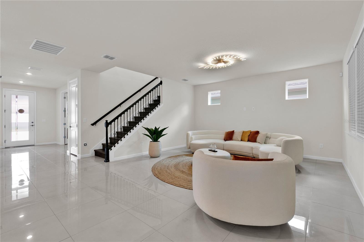

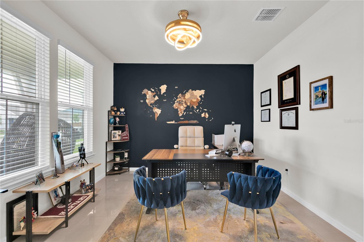
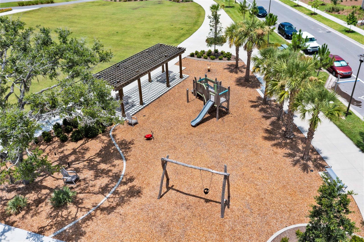

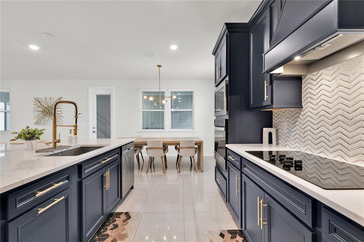
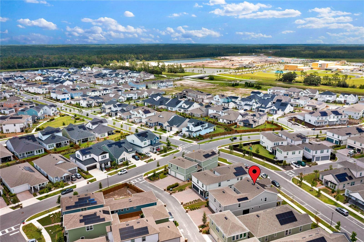
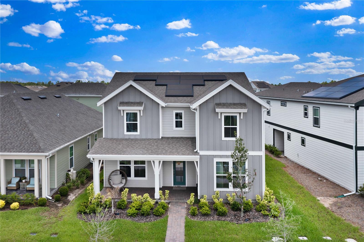
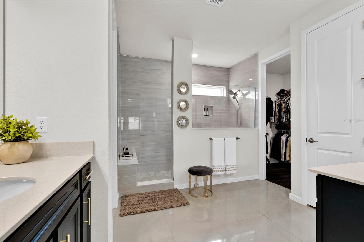
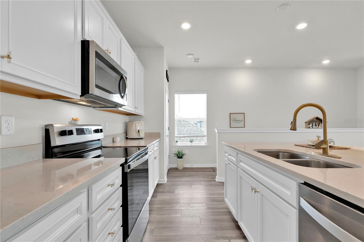
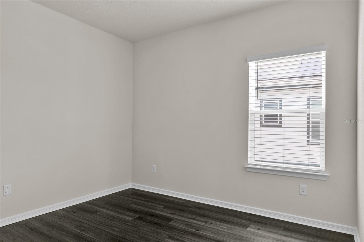
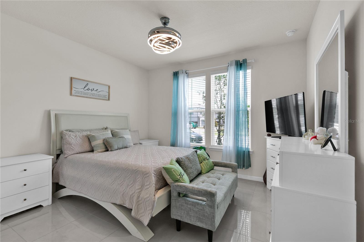
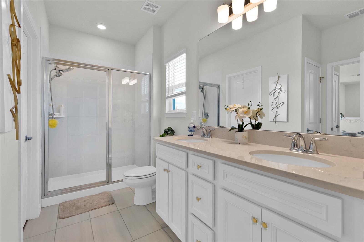
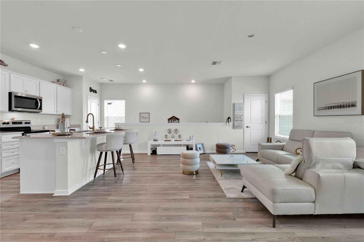
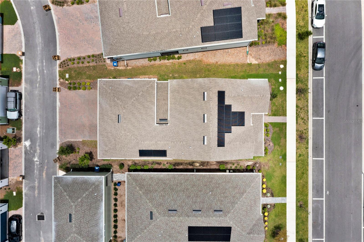
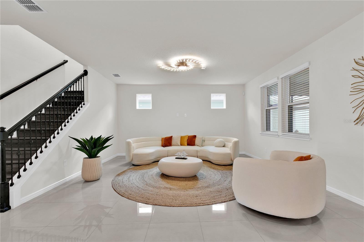
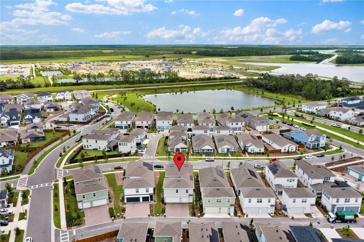
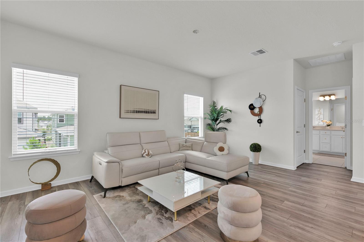

Active
3026 PROSPECT TRL
$875,995
Features:
Property Details
Remarks
SELLER MOTIVATED!!! Welcome to Weslyn Park at Sunbridge! This exquisite two-story residence features 5-bedrooms and 4-bathrooms, including a private attached apartment, offering the ideal combination of luxury, space and comfort. Step inside to find elegant ceramic tile flooring throughout the first floor, a spacious bonus room, ideal for a home offie or a 6th bedroom, and a gourmet kitchen with top-of-the-line appliances, quartz countertops, and upgraded cabinetry, perfect for entertaining. The first floor also features a private bedroom and full bathroom. Upstairs, you'll enjoy a loft retreat great for relaxing or additional living space, 3-bedrooms and laundry room with a convenient laundry sink. All bathrooms have been updated with modern finishes. The attached apartment features a private entrance, 1-bedroom, 1-bathroom and a dedicated 1-car garage, ideal for guests, extended family or a potential rental income opportunity. A total of 3-car garage (with epoxy floors), and built-in solar panels add value and efficiency. Located minutes from Lake Nona, Medical City and Orlando Intl. Airport. At the fast growing Sunbridge community, you will enjoy access to resort-style amenities including pool, playgrounds and more. Come experience luxury, space, and convenience. Schedule your private showing today!
Financial Considerations
Price:
$875,995
HOA Fee:
415.05
Tax Amount:
$3718
Price per SqFt:
$232.85
Tax Legal Description:
WESLYN PARK PH 2 PB 32 PGS 72-94 LOT 146
Exterior Features
Lot Size:
5663
Lot Features:
N/A
Waterfront:
No
Parking Spaces:
N/A
Parking:
N/A
Roof:
Shingle
Pool:
No
Pool Features:
N/A
Interior Features
Bedrooms:
5
Bathrooms:
4
Heating:
Central
Cooling:
Central Air
Appliances:
Convection Oven, Cooktop, Dishwasher, Microwave, Range, Refrigerator
Furnished:
No
Floor:
Ceramic Tile
Levels:
Two
Additional Features
Property Sub Type:
Single Family Residence
Style:
N/A
Year Built:
2024
Construction Type:
Frame
Garage Spaces:
Yes
Covered Spaces:
N/A
Direction Faces:
North
Pets Allowed:
No
Special Condition:
None
Additional Features:
Other
Additional Features 2:
N/A
Map
- Address3026 PROSPECT TRL
Featured Properties