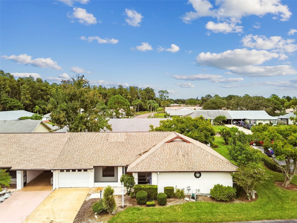
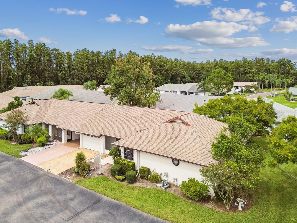
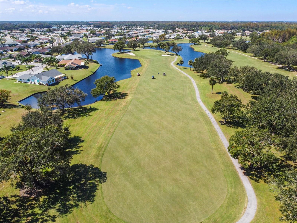
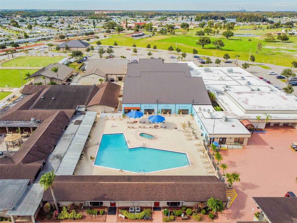
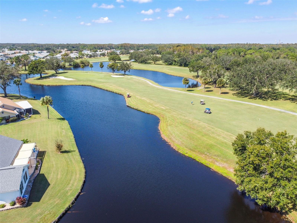
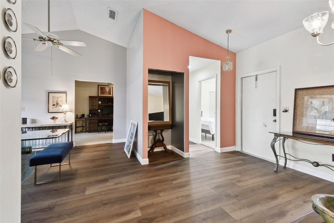
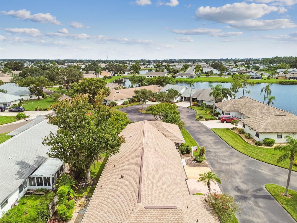
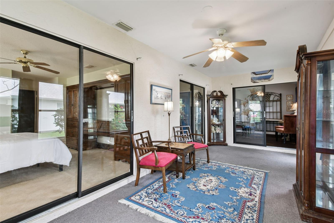
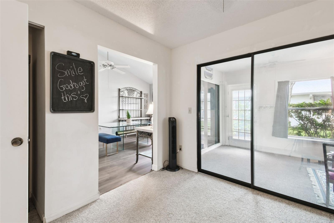
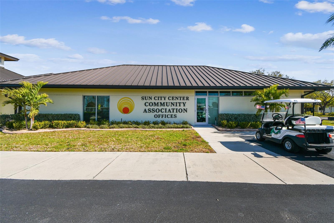
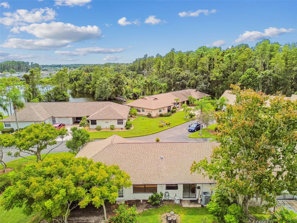
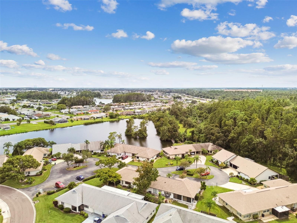
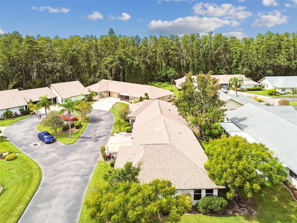
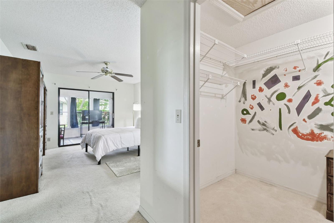
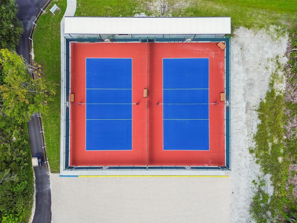
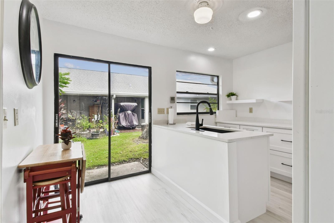
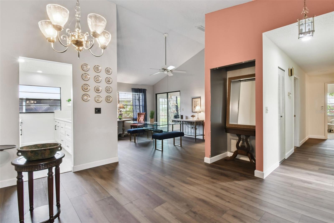
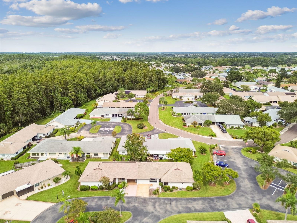
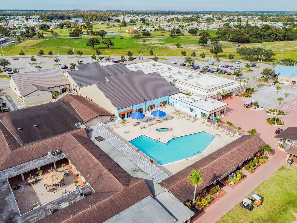
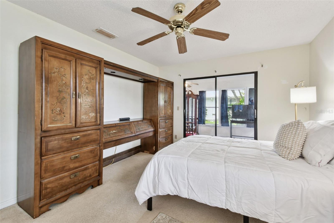
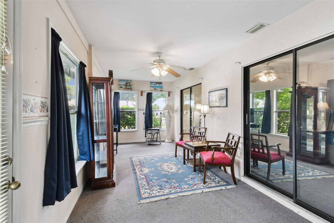
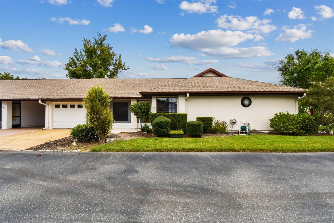
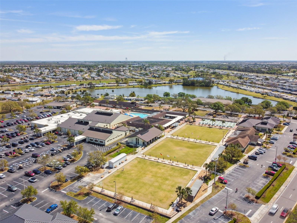
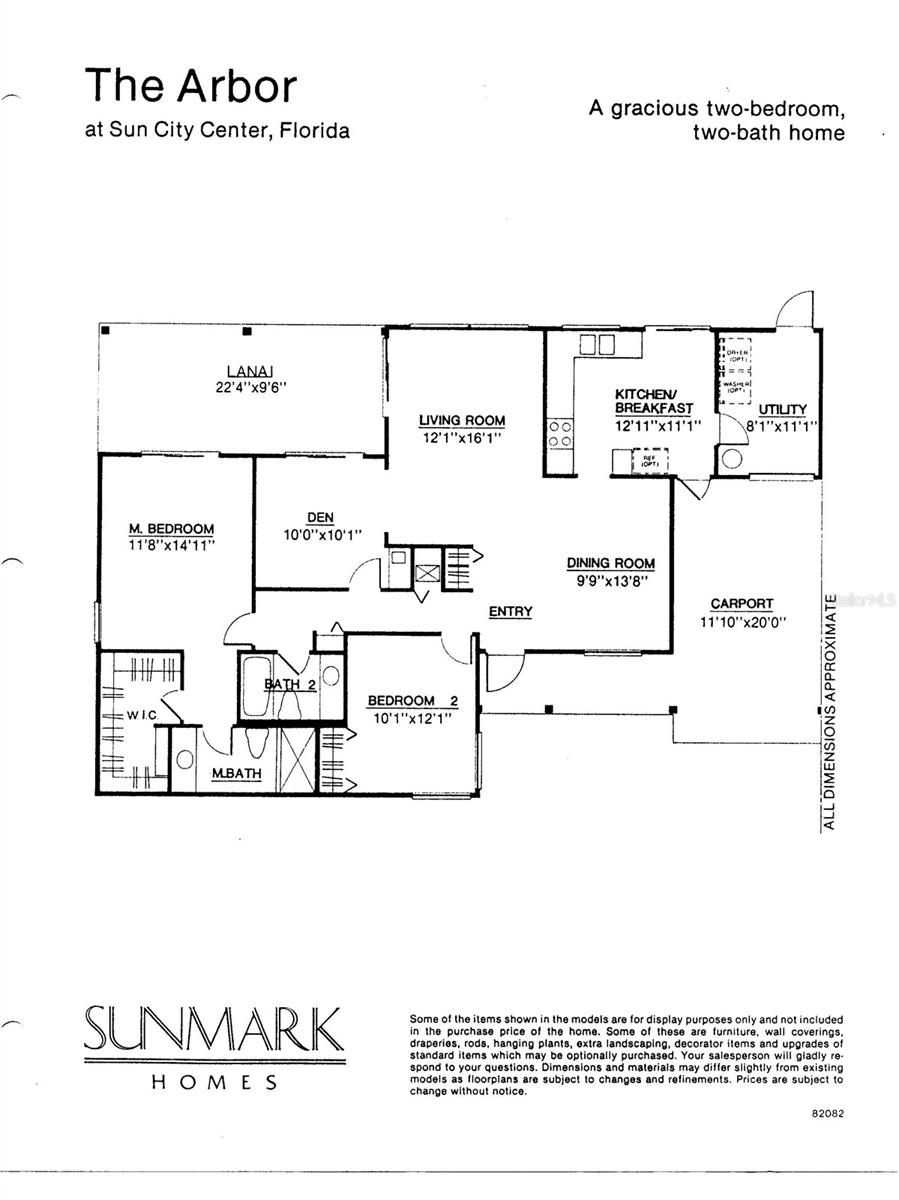
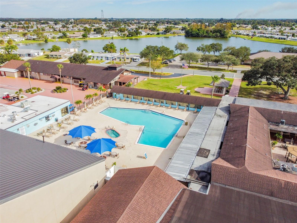
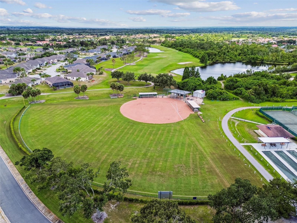
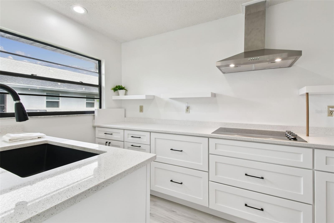
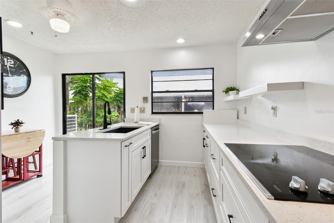
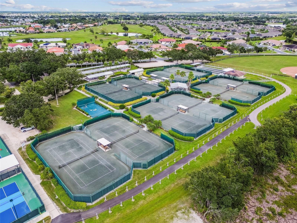
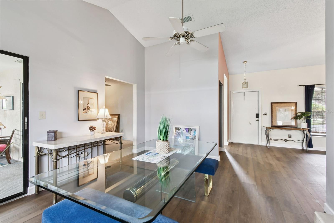
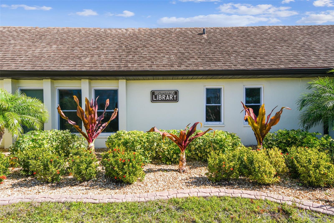
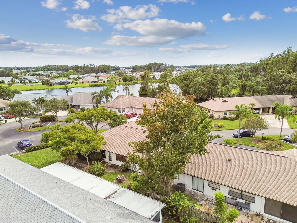
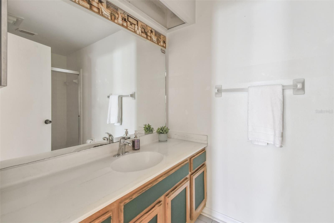
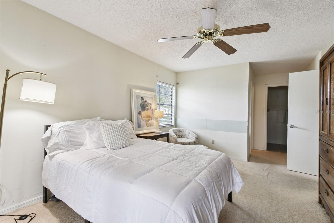
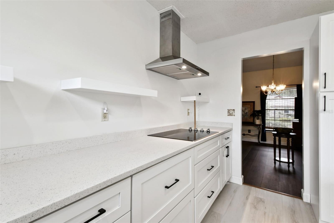
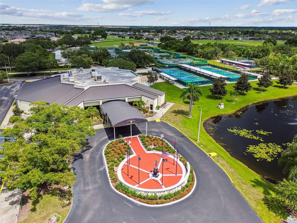
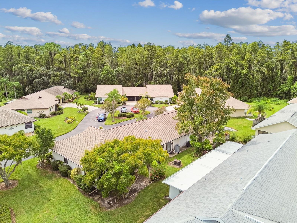
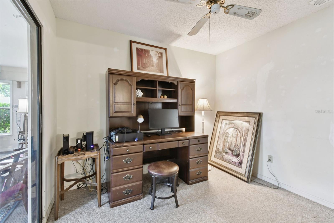
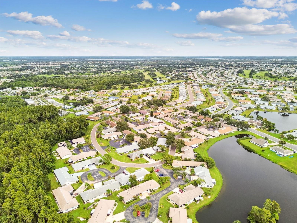
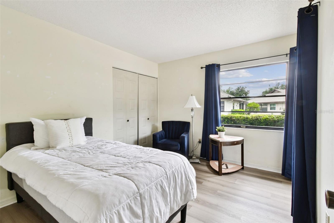
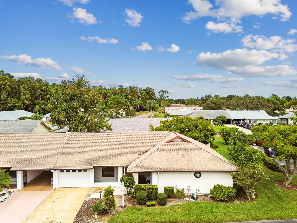
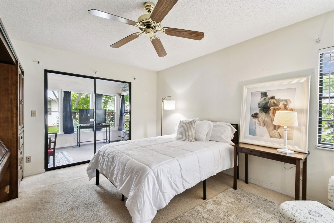
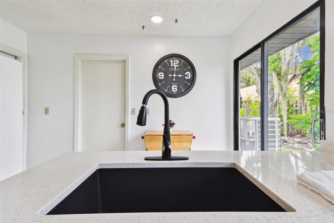
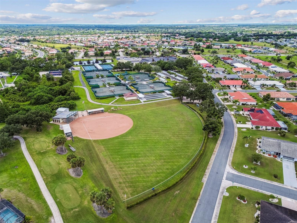
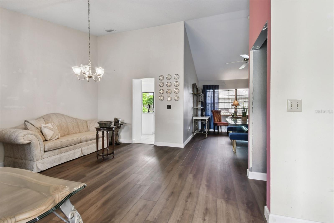
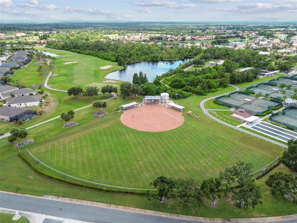
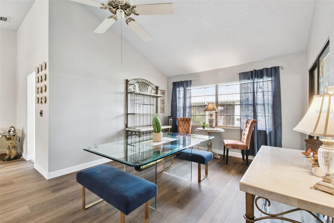
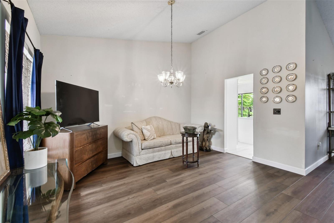
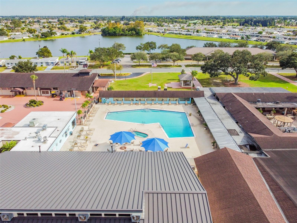
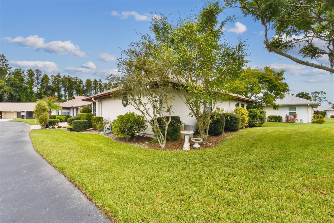
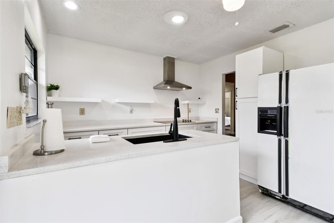
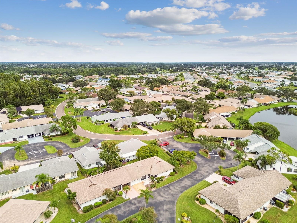
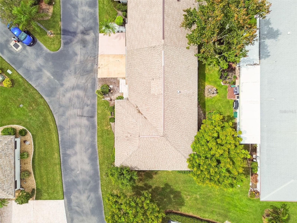
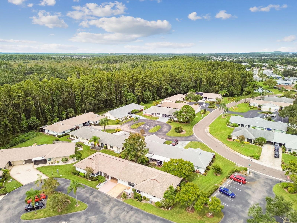
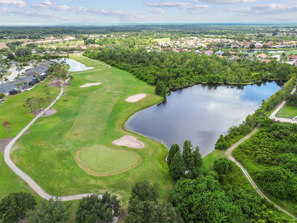
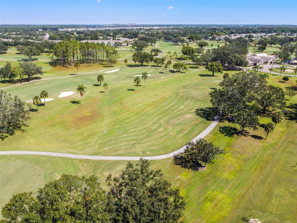
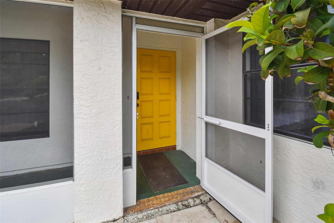
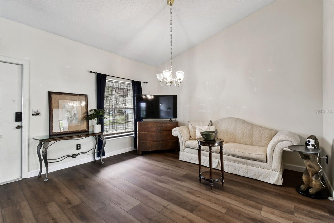
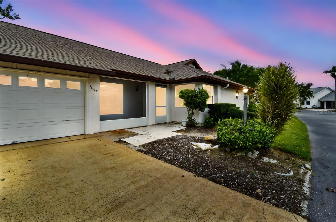
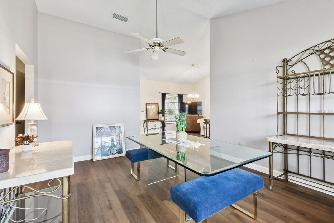
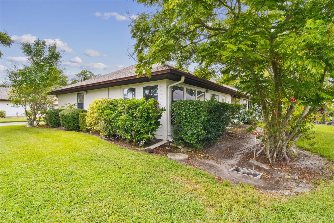
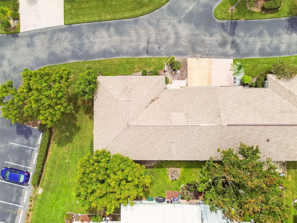
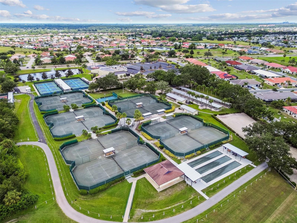
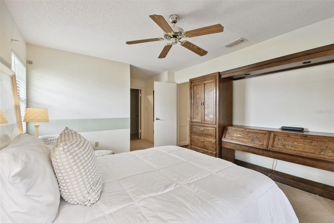
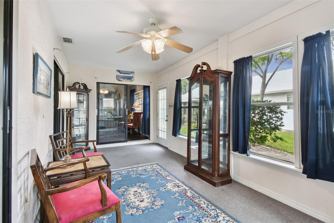
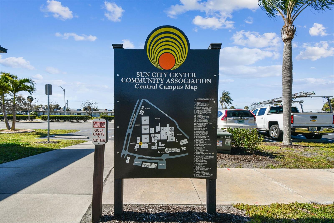
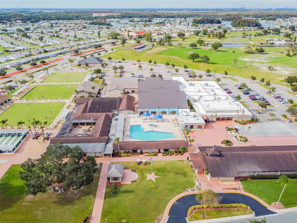
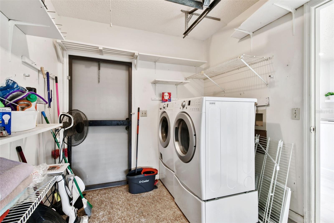
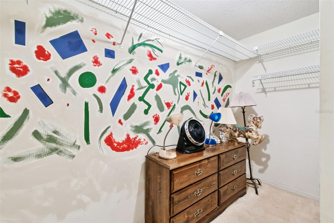
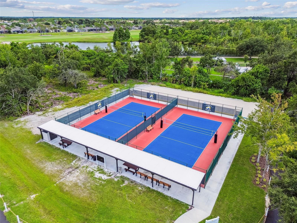
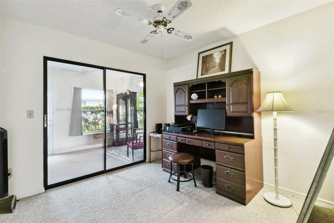
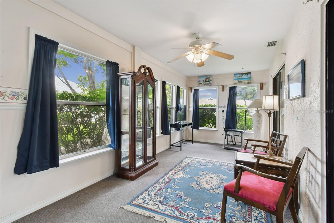
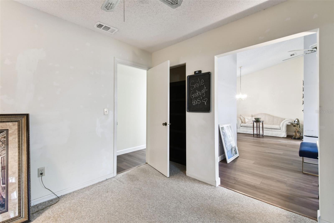
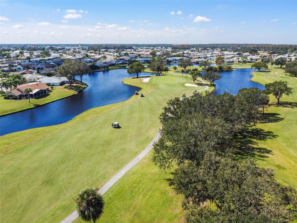
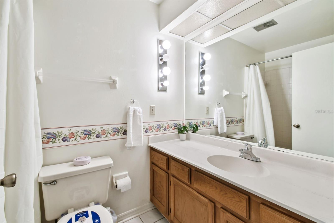
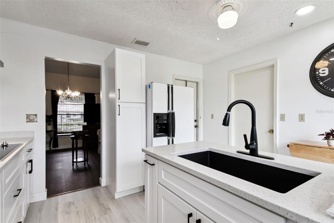
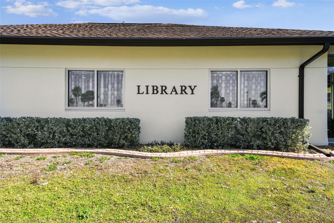
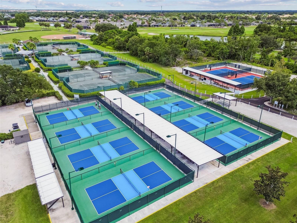
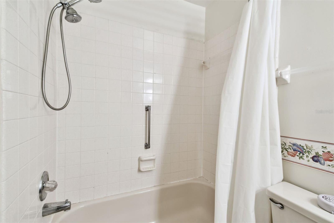
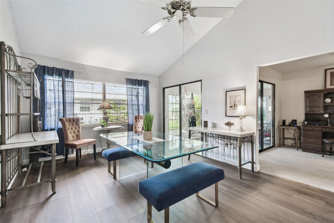
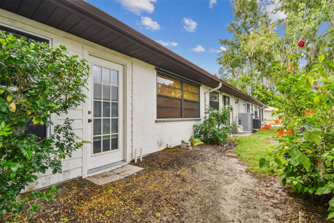
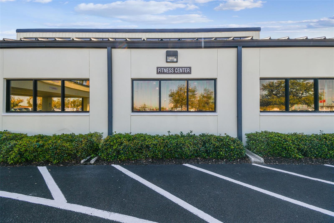
Active
1608 COMFY CT
$205,000
Features:
Property Details
Remarks
Welcome to this beautifully updated 2-bedroom + office/3rd bedroom, 2-bath home with a HUGE Florida Room and over 1,500 sq ft of living space PLUS a 1-car garage—all on a private corner cul-de-sac lot in the heart of Sun City Center! WOW! A Rare Opportunity in popular Cypresview! This popular Arbor model impresses with vaulted ceilings, an open layout, and luxury vinyl plank flooring throughout the main living areas and second bedroom. The brand-new 2025 kitchen is a showstopper—featuring quartz countertops, soft-close cabinetry, an oversized island with deep sink, and ample storage. The spacious primary suite offers a large walk-in closet and private ensuite bathroom. Notable updates include: New Roof (2021) New HVAC (2021) New Water Heater (2018) All the big tickets items are done for you! Water Softener Included Bonus features: The garage includes a utility room with laundry and storage—and can be converted to fit a golf cart, thanks to double-door access! Outside, enjoy the peace of mind with security lighting and the serenity of living on a dead-end street. Low-maintenance living! Cypressview includes lawn care and irrigation in the low HOA fee. Just a 4-minute golf cart ride to the main recreation campus with indoor & outdoor pools, a fitness center, 200+ clubs, and endless social opportunities—from pottery to pickleball! Live your best life in the award-winning, 55+ Sun City Center community where golf carts are the main mode of transportation to shopping, dining, medical offices, and more. Just a short drive to Tampa, Sarasota, stunning beaches, and major attractions and Tampa Interntional Airport and Sarasota airport. This isn't just a home but a lifestyle! Hurry fast as this home will not last!
Financial Considerations
Price:
$205,000
HOA Fee:
380
Tax Amount:
$1094.59
Price per SqFt:
$136.12
Tax Legal Description:
CYPRESSVIEW PHASE 1 UNIT 1 LOT 26 BLOCK 1
Exterior Features
Lot Size:
3575
Lot Features:
Cul-De-Sac, Landscaped, Near Golf Course, Sidewalk, Street Dead-End
Waterfront:
No
Parking Spaces:
N/A
Parking:
Golf Cart Parking
Roof:
Shingle
Pool:
No
Pool Features:
N/A
Interior Features
Bedrooms:
2
Bathrooms:
2
Heating:
Electric
Cooling:
Central Air
Appliances:
Cooktop, Dishwasher, Dryer, Electric Water Heater, Refrigerator, Washer, Water Softener
Furnished:
No
Floor:
Carpet, Luxury Vinyl
Levels:
One
Additional Features
Property Sub Type:
Single Family Residence
Style:
N/A
Year Built:
1983
Construction Type:
Stucco, Frame
Garage Spaces:
Yes
Covered Spaces:
N/A
Direction Faces:
Southwest
Pets Allowed:
No
Special Condition:
None
Additional Features:
Lighting
Additional Features 2:
Please contact the HOA for leasing and pet restrictions
Map
- Address1608 COMFY CT
Featured Properties