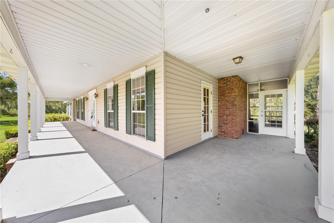
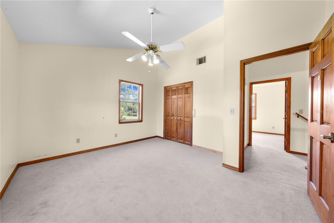
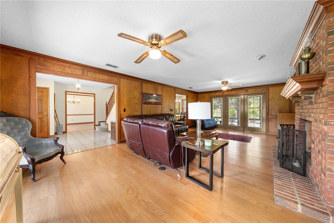
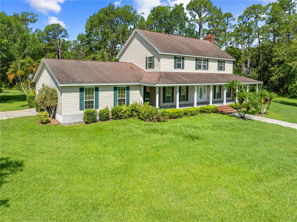
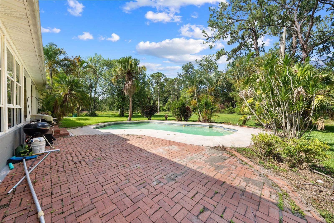
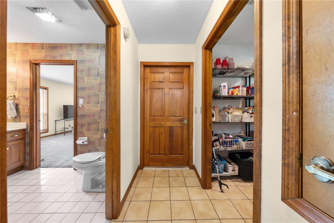
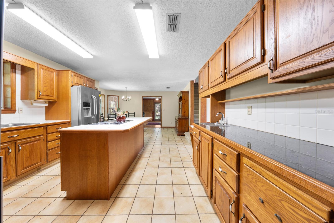
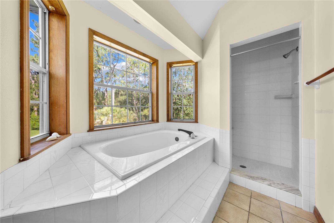
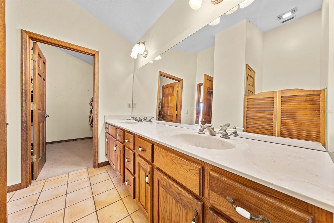
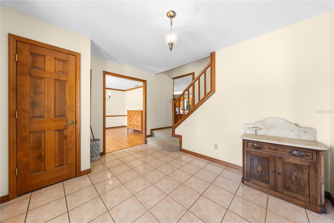
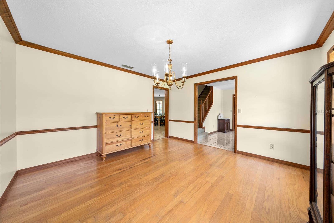
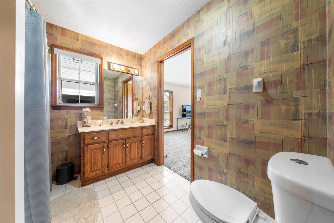

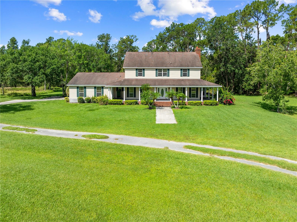

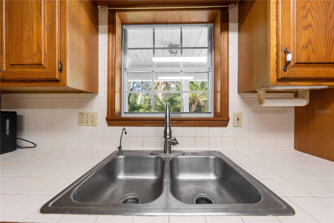
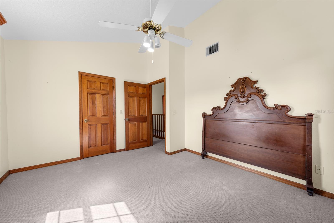
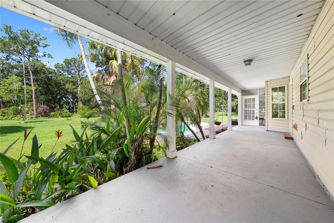
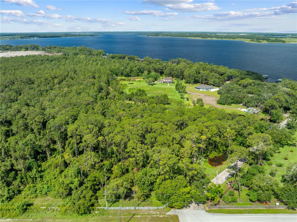
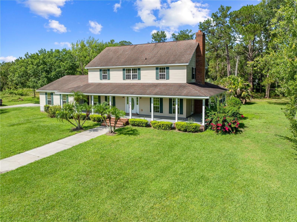
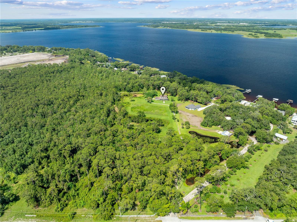

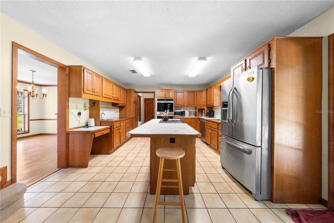
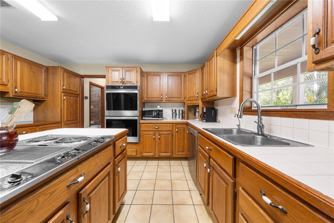
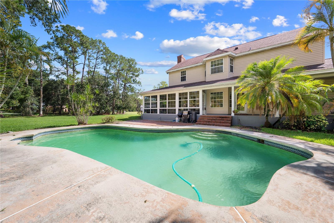
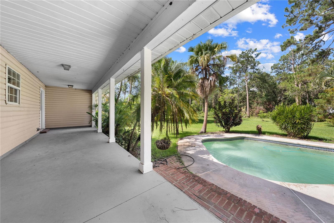
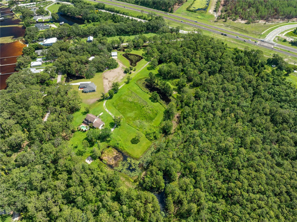
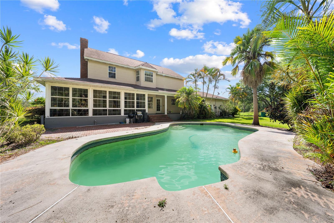


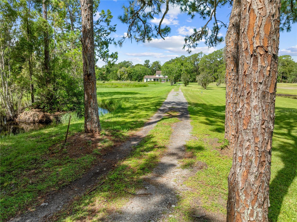
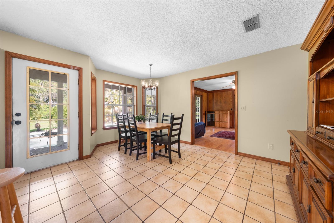

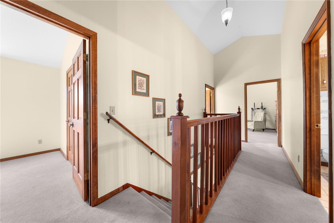
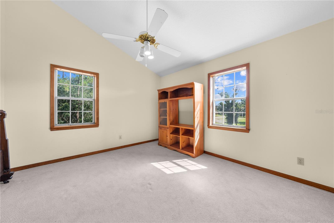
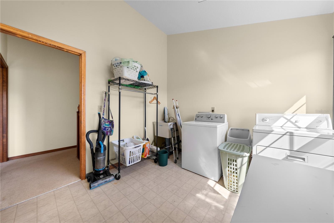

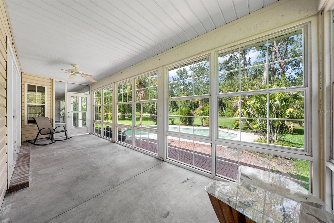
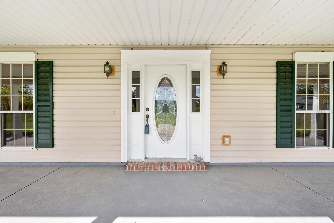
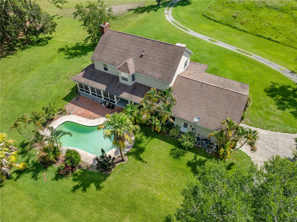
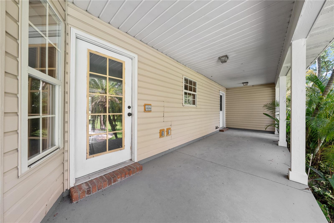
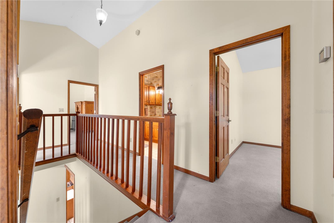
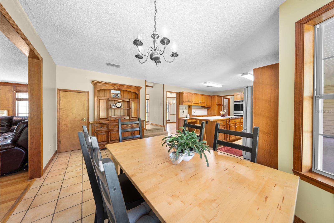
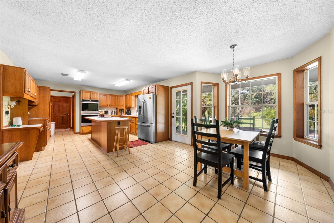
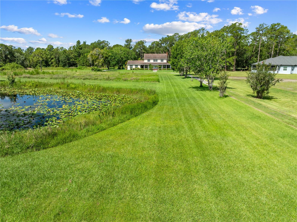
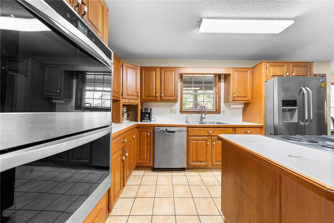
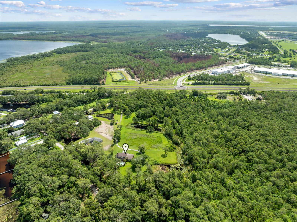
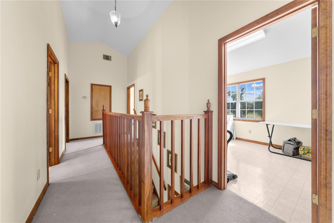
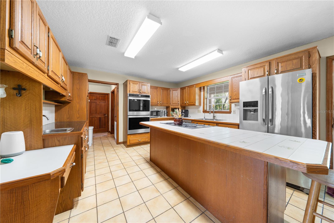
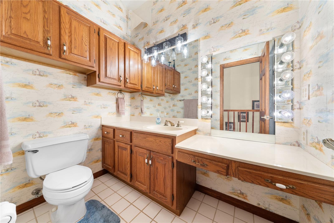
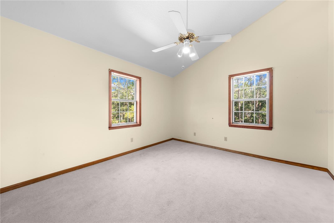
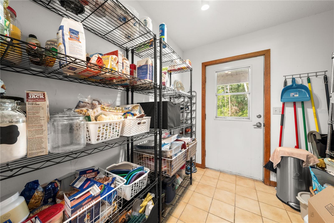
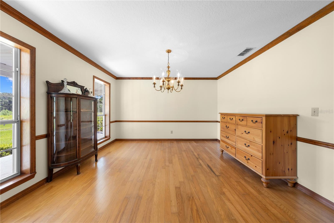

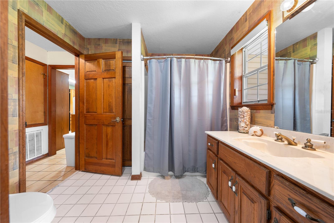

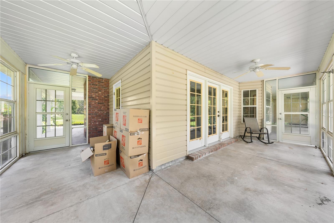
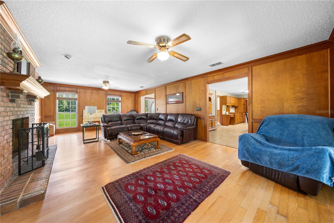
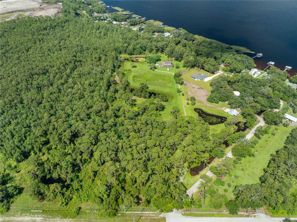
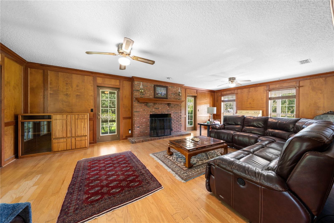
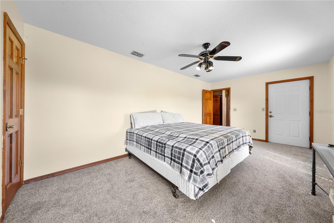


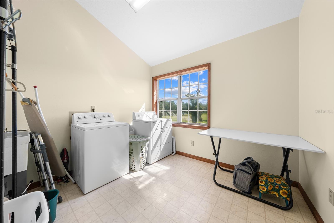
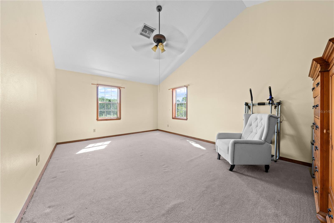

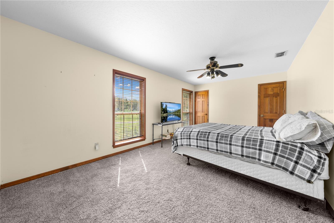

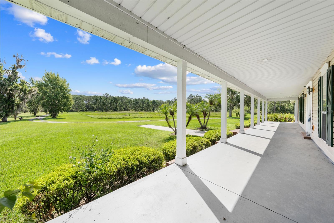
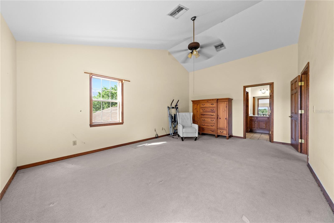
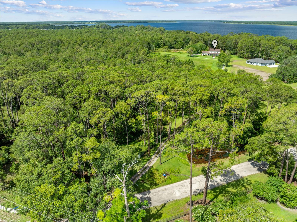
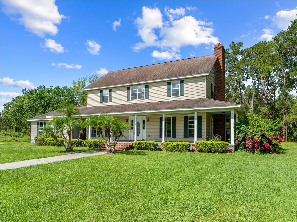
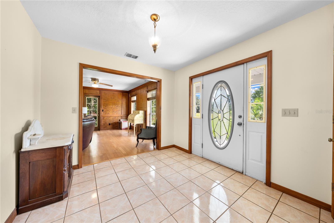
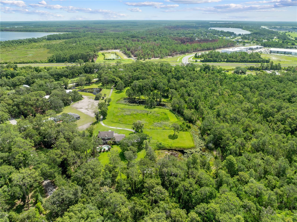
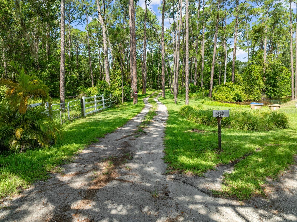
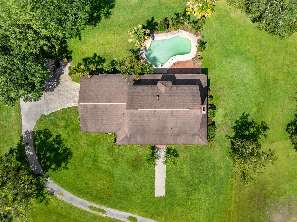

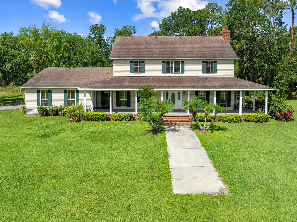



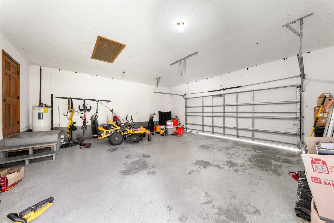
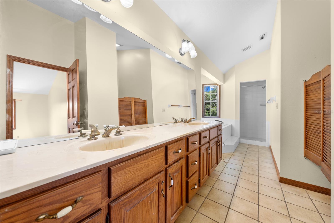
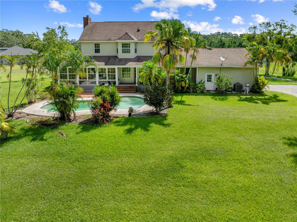
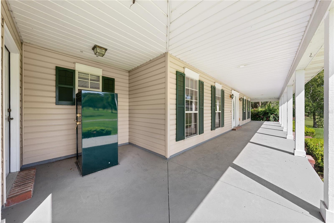
Active
2471 JENSCOT RD
$699,000
Features:
Property Details
Remarks
Come take a Tour of this Timeless Two-Story Retreat on 5.3 Acres. Nestled at the end of a private, curved drive, this 2-story Southern beauty offers a graceful blend of classic charm and quiet country living. Set on just over 5 acres, the home welcomes you with a wraparound porch—perfect for morning coffee or evening chats—overlooking the serene surroundings/ Step through the tiled foyer, where you're met with rich wood flooring leading into the formal living and dining rooms, echoing the craftsmanship of a time when homes were built with both elegance and heart. The warm, inviting living area is adorned with wood-paneled walls, a stunning brick facade wood-burning fireplace, and large windows that bathe the space in natural light, creating a cozy, nostalgic atmosphere. The kitchen is designed for both form and function, featuring tile flooring, stainless steel appliances, a double oven, a center island with cooktop, and a bay-windowed dinette with views of the beautifully manicured in-ground pool—your private summer oasis. This home offers a rare and thoughtful layout, including a first-floor in-law suite with a private bath and entry, ideal for guests or multi-generational living. Upstairs, you'll find three spacious bedrooms and 2 full baths, including the grand primary suite with vaulted ceilings, dual vanities, and a luxurious soaking tub. Enjoy peaceful moments in the rear enclosed patio, a quiet sanctuary overlooking your private, wooded backyard—no rear neighbors in sight. Whether you're reading a book, sipping sweet tea, or entertaining loved ones, this space promises tranquility. Not only does this property provide peace and quiet, but is situated in the perfect location, smack between ever-changing Saint Cloud, and up-and-coming Harmony, with quick access to Sunny Florida Beaches, as well as the Central Florida Attractions and so much more. Come experience the timeless elegance and relaxed charm of this one-of-a-kind estate—where every corner whispers welcome, and every view feels like home.
Financial Considerations
Price:
$699,000
HOA Fee:
N/A
Tax Amount:
$3424
Price per SqFt:
$264.27
Tax Legal Description:
WHIP O WILL HILL SUB PB 2 PB 149 LOT J LESS BEG AT MOST NLY CORNER SAID LOT J, S 14 DEG W 324.09 FT, S 19 DEG W 98.93 FT, S 32 DEG E 200.23 FT, N 58 DEG E 757 FT, N 74 DEG W 657.13 FT TO POB
Exterior Features
Lot Size:
231609
Lot Features:
Cleared, Irregular Lot, Private
Waterfront:
Yes
Parking Spaces:
N/A
Parking:
Garage Faces Side
Roof:
Shingle
Pool:
Yes
Pool Features:
Gunite, In Ground
Interior Features
Bedrooms:
4
Bathrooms:
3
Heating:
Central, Electric, Heat Pump
Cooling:
Central Air
Appliances:
Built-In Oven, Cooktop, Dishwasher, Disposal, Dryer, Electric Water Heater, Microwave, Refrigerator, Washer, Water Softener
Furnished:
Yes
Floor:
Carpet, Ceramic Tile, Linoleum, Wood
Levels:
Two
Additional Features
Property Sub Type:
Single Family Residence
Style:
N/A
Year Built:
1991
Construction Type:
Vinyl Siding, Frame
Garage Spaces:
Yes
Covered Spaces:
N/A
Direction Faces:
Northeast
Pets Allowed:
Yes
Special Condition:
None
Additional Features:
French Doors
Additional Features 2:
Please verify with HOA for any restrictions.
Map
- Address2471 JENSCOT RD
Featured Properties