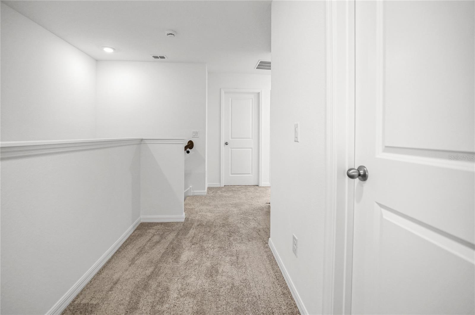
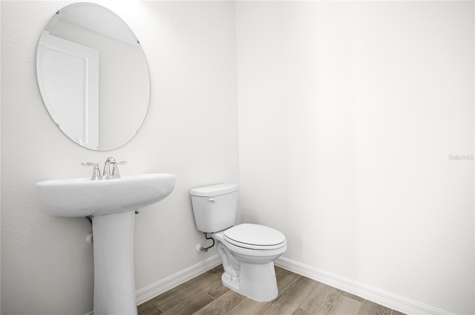
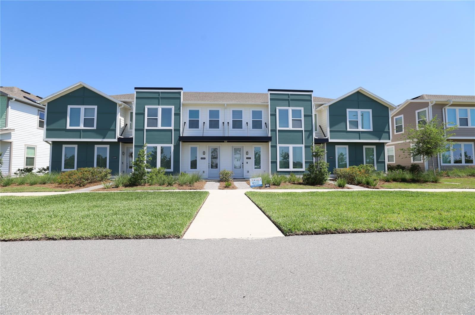
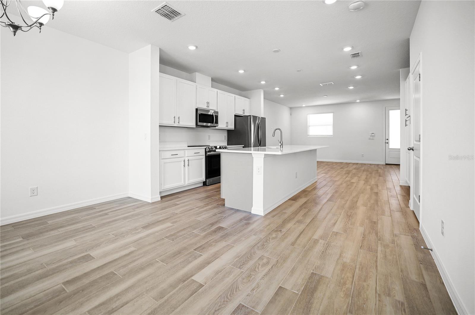
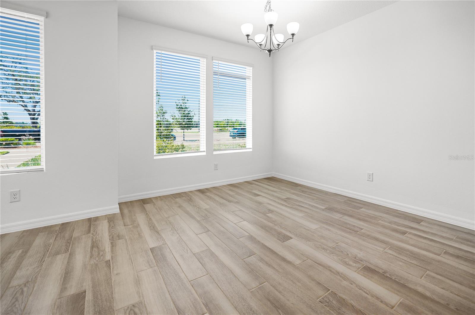
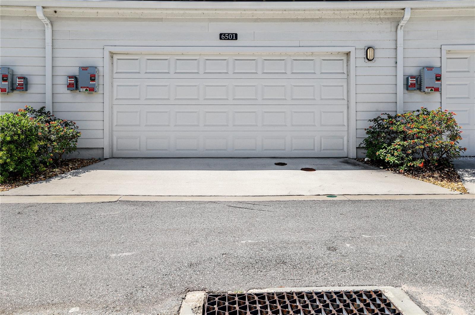
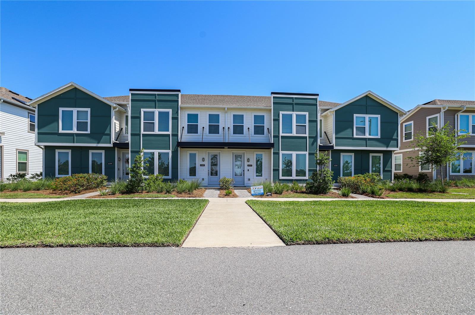
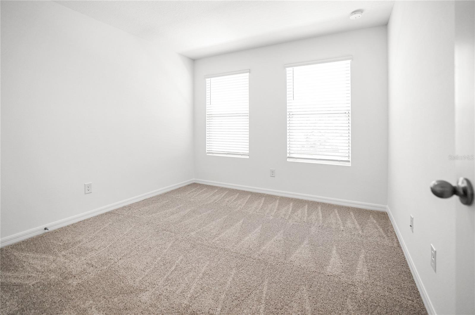
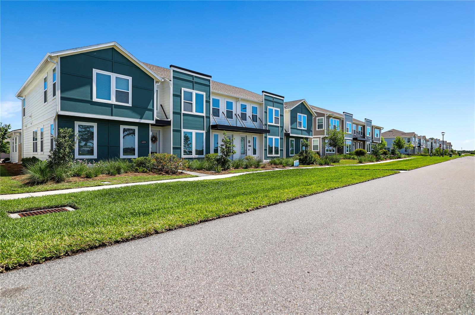
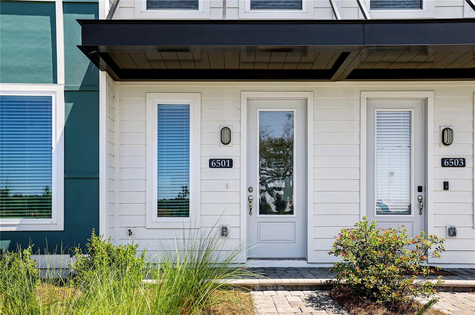
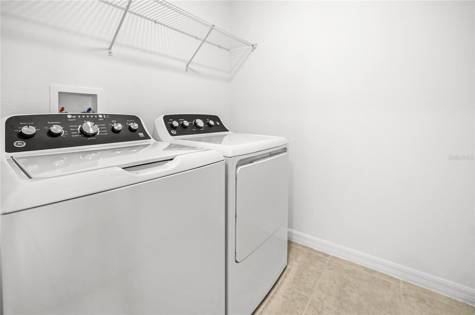
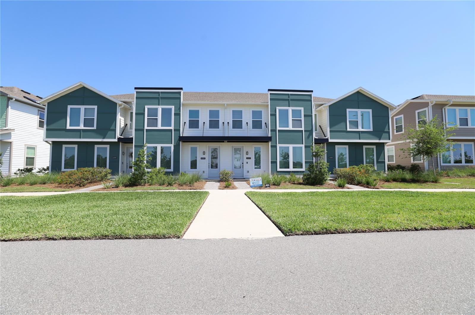
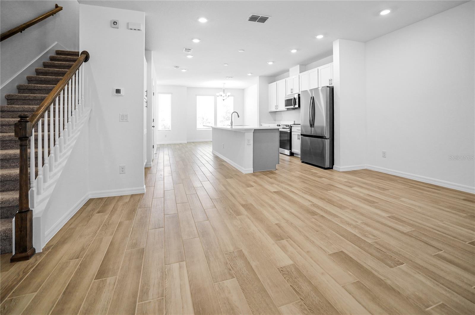
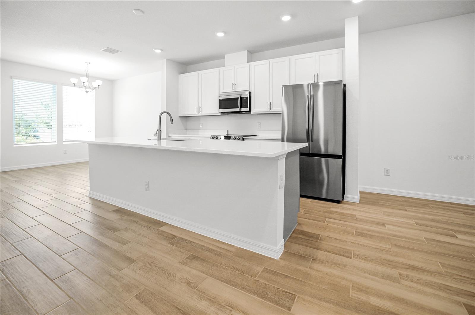
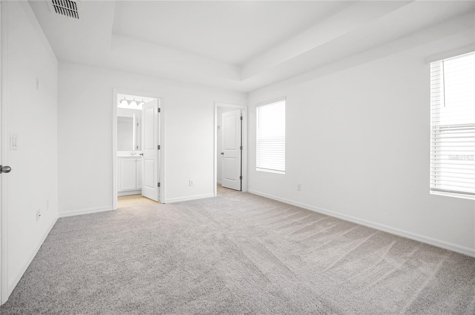
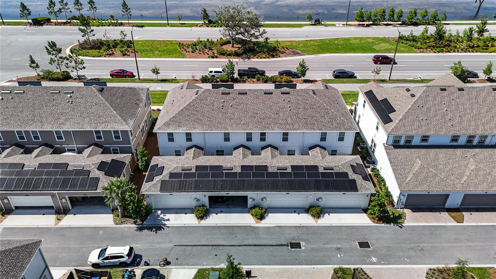
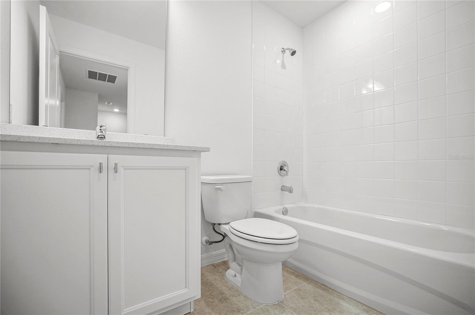
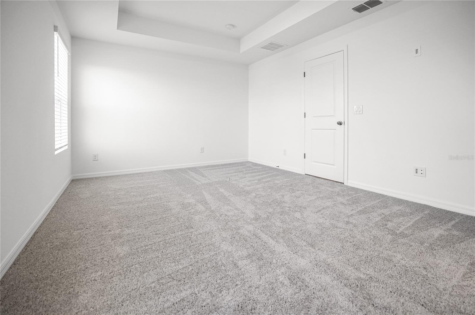
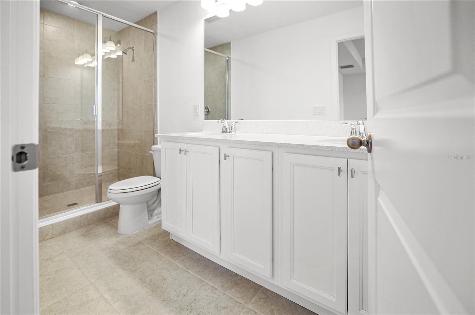
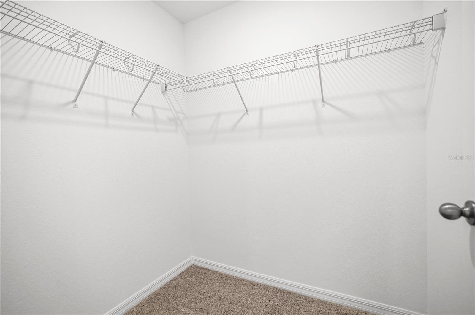
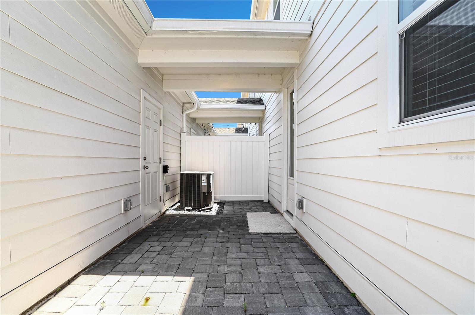
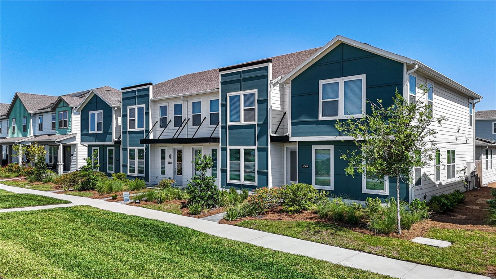
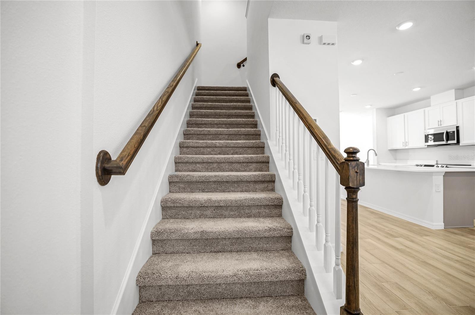
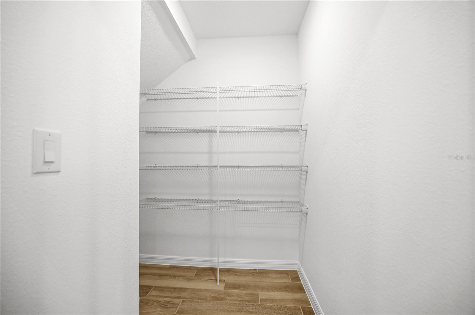
Active
6501 CYRILS DR
$450,000
Features:
Property Details
Remarks
Step into effortless style and sustainability with this gorgeous 3-bedroom, 2.5-bath townhouse located in the coveted Weslyn Park at Sunbridge, just minutes from vibrant Lake Nona. Built in 2023, this move-in-ready new home seamlessly blends modern design. From the moment you enter, you’re welcomed by an open-concept layout filled with natural light, perfect for both relaxing and entertaining. The upgraded kitchen is a true showstopper, featuring 42-inch shaker cabinets, stunning quartz countertops, a spacious island, and premium stainless steel appliances. Tile flooring adds style and durability to the main living areas, while carpeting brings comfort to the upstairs bedrooms. The owner’s suite is a peaceful retreat with ample space and a beautifully appointed bathroom. Two additional bedrooms and another full bath ensure privacy and flexibility for family or guests. Enjoy outdoor living in your private enclosed courtyard, ideal for quiet mornings or evening gatherings. A covered breezeway connects to your detached 2-car garage, providing additional convenience and storage. Located in one of Central Florida’s premier master-planned communities, residents enjoy resort-style amenities including scenic trails, parks, a sparkling community pool, and more. Live minutes from everything Lake Nona has —top-rated schools, fine dining, shopping, and state-of-the-art medical facilities, while enjoying the serenity of a thoughtfully designed neighborhood. Don’t miss the opportunity to call this exceptional property your new home. Schedule your private tour today!
Financial Considerations
Price:
$450,000
HOA Fee:
341
Tax Amount:
$6704.48
Price per SqFt:
$258.92
Tax Legal Description:
WESLYN PARK PH 2 PB 32 PGS 72-94 LOT 12
Exterior Features
Lot Size:
2178
Lot Features:
N/A
Waterfront:
No
Parking Spaces:
N/A
Parking:
N/A
Roof:
Shingle
Pool:
No
Pool Features:
N/A
Interior Features
Bedrooms:
3
Bathrooms:
3
Heating:
Central
Cooling:
Central Air
Appliances:
Dishwasher, Microwave, Range, Refrigerator, Washer
Furnished:
No
Floor:
Carpet, Tile
Levels:
Two
Additional Features
Property Sub Type:
Townhouse
Style:
N/A
Year Built:
2023
Construction Type:
Block, Stucco
Garage Spaces:
Yes
Covered Spaces:
N/A
Direction Faces:
North
Pets Allowed:
No
Special Condition:
None
Additional Features:
Balcony, Other
Additional Features 2:
Buyer and Buyers's agent to verify with the HOA
Map
- Address6501 CYRILS DR
Featured Properties