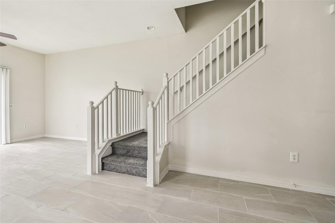
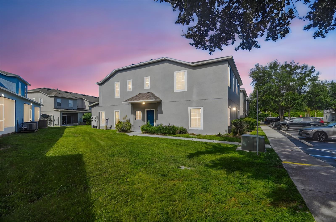
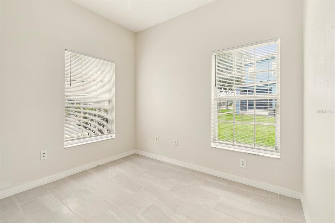
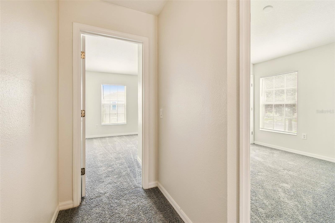
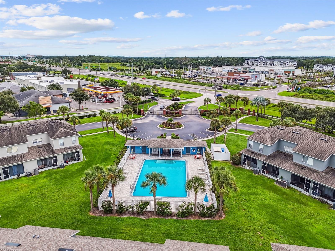
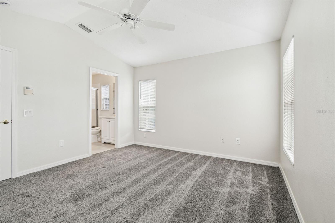
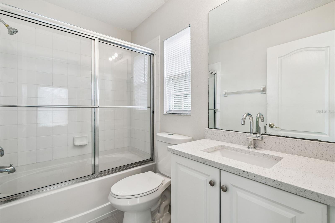
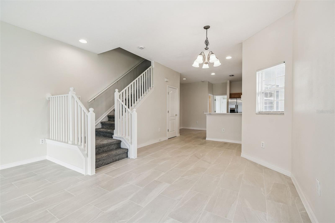
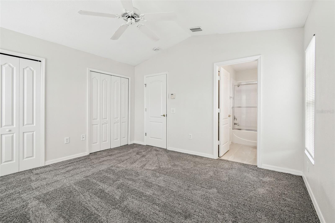
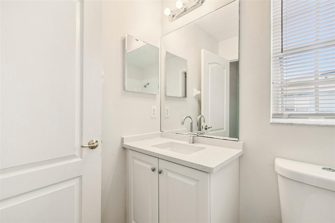
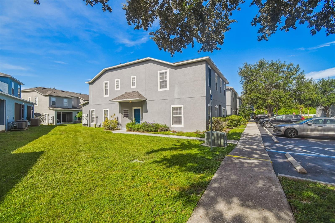
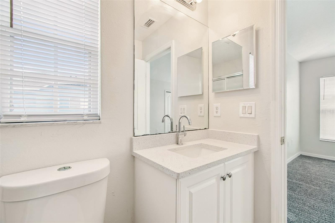
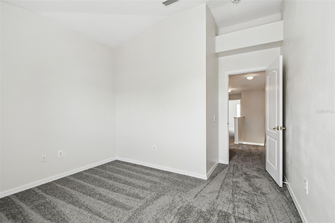
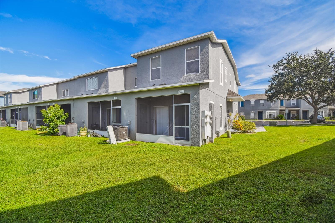
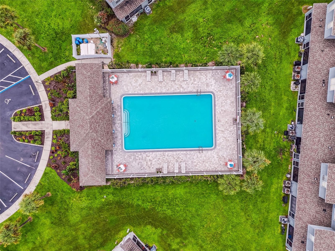
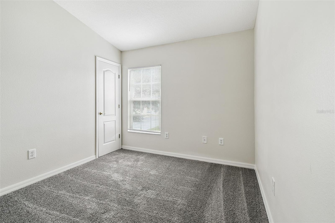
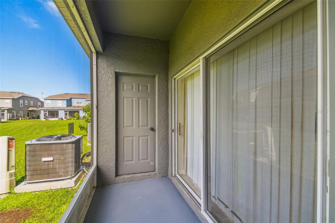
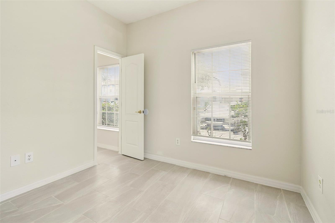
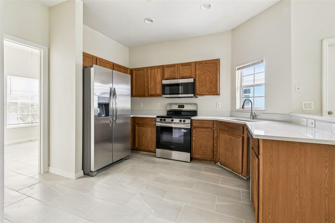
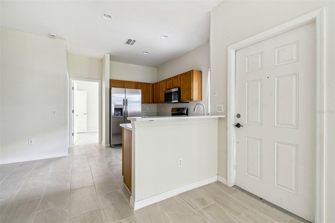
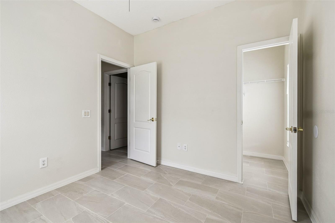
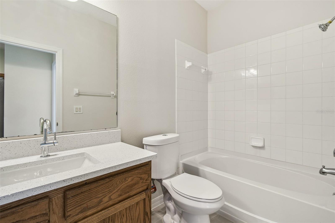
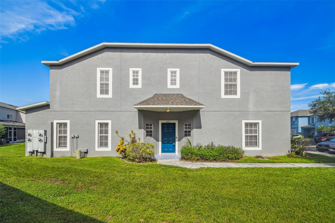
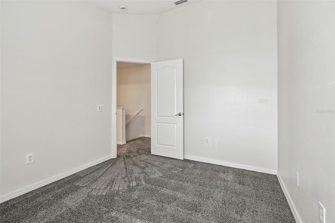
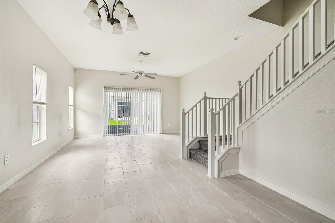
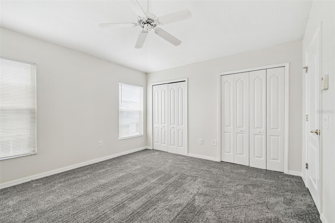
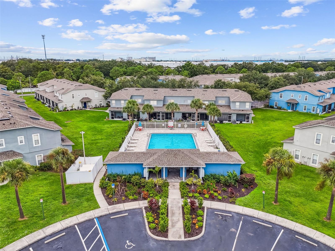
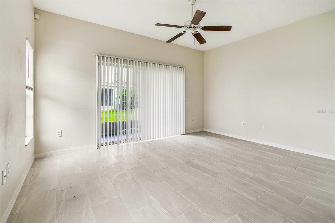
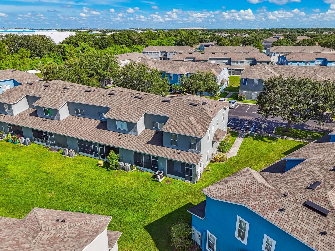
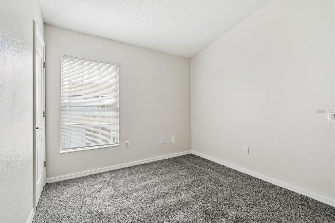
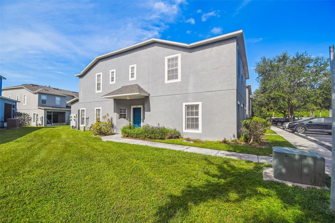
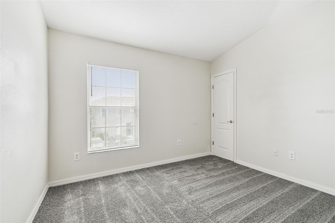
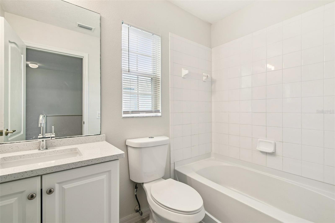
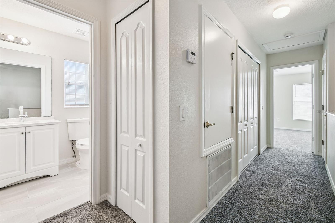
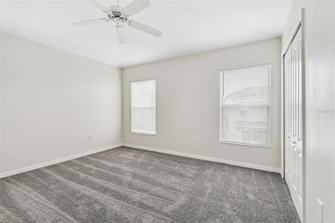
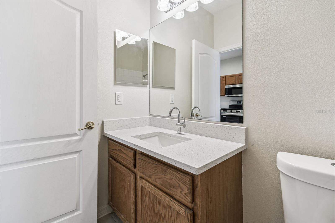
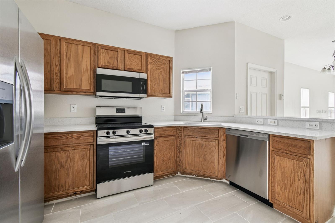
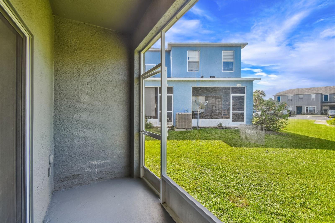
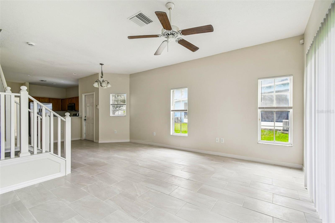
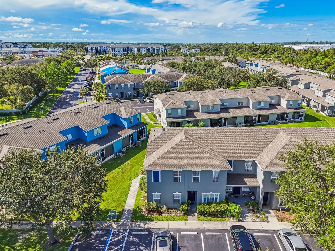
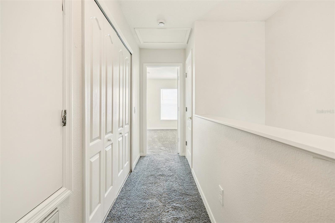
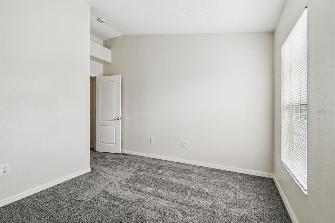
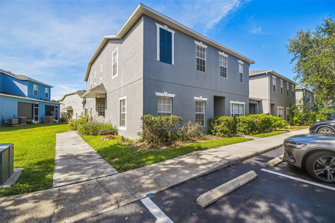
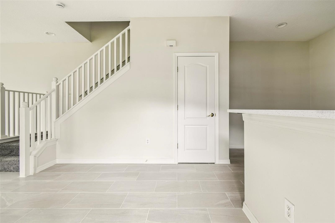
Active
6723 LAKE CAMDEN WAY
$252,000
Features:
Property Details
Remarks
4 Bedroom, 3 Bathroom Townhome in the Gated Kings Lake Community of Gibsonton. With the largest configuration, this 1,576 SqrFt End Unit has recently been Updated – New Flooring, Interior Paint, Countertops, Appliances, and HVAC System. The Living Room feels Light and Bright with multiple Windows and a Glass Slider - a perfect space to both Entertain and Relax. Textured Ceramic Plank Flooring flows continuously throughout and unites the entire 1st Floor. The Kitchen has plenty of Wood Cabinets for Storage, striking Quartz Countertops, and Stainless-Steel Appliances. Opposite the Kitchen is space for a Dining Table. A Bedroom is located toward the front of the Home. It has a Ceiling Fan and large Walk-in Closet. A Storage Closet and Full Bathroom with Tub-Shower complete the First Floor. There are 3 Bedrooms and 2 additional Bathrooms on the Second Floor. The Stairway, Bedrooms and Hallways all have New Carpeting. The Bathrooms have updated Ceramic Tile and Countertops. The large Primary Bedroom has a Vaulted Ceiling with Fan, a pair of Windows, 2 Closets, and an En-Suite Bathroom. The Secondary Bedrooms are Move-in Ready with Vaulted Ceilings and Walk in Closets. They share a Common Full Bathroom with a Tub-Shower. A Laundry Closet is conveniently located in-between the Bedrooms on the Second Floor. Enjoy the Outside year-round from the Screened Lanai. The Kings Lake Townhome Community has a refreshing Pool and tranquil grounds. The HOA fees cover Exterior and Ground Maintenance, Water, and Sewer. Great location with easy access to the Dining, Entertainment, and Shopping Venues along Big Bend Road, I-75, US-41.
Financial Considerations
Price:
$252,000
HOA Fee:
238.71
Tax Amount:
$2847
Price per SqFt:
$159.9
Tax Legal Description:
KINGS LAKE TOWNHOMES LOT 1 BLOCK 20
Exterior Features
Lot Size:
1280
Lot Features:
Landscaped, Level, Paved
Waterfront:
No
Parking Spaces:
N/A
Parking:
Common, Guest, Open
Roof:
Shingle
Pool:
No
Pool Features:
N/A
Interior Features
Bedrooms:
4
Bathrooms:
3
Heating:
Central
Cooling:
Central Air
Appliances:
Dishwasher, Disposal, Electric Water Heater, Range, Refrigerator
Furnished:
Yes
Floor:
Carpet, Ceramic Tile, Luxury Vinyl
Levels:
Two
Additional Features
Property Sub Type:
Townhouse
Style:
N/A
Year Built:
2005
Construction Type:
Block, Stucco
Garage Spaces:
No
Covered Spaces:
N/A
Direction Faces:
East
Pets Allowed:
No
Special Condition:
None
Additional Features:
Sidewalk, Sliding Doors
Additional Features 2:
Contact HOA for current Lease Restrictions
Map
- Address6723 LAKE CAMDEN WAY
Featured Properties