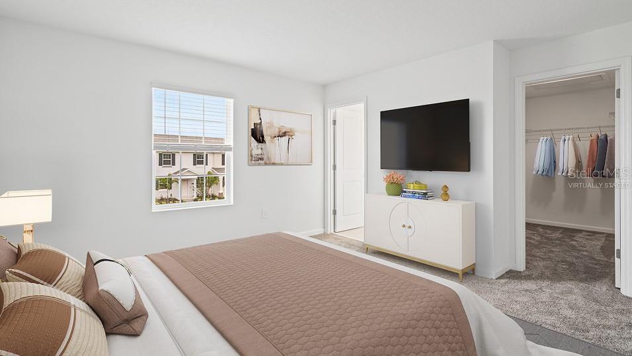
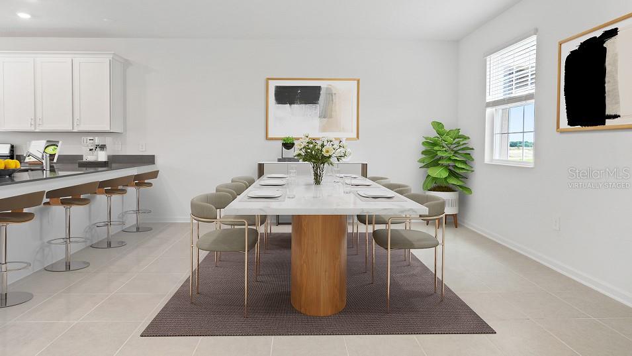
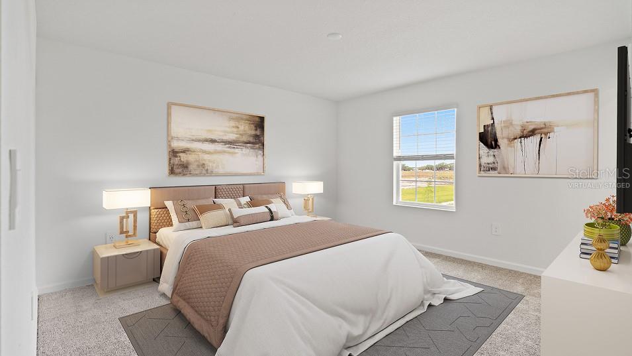
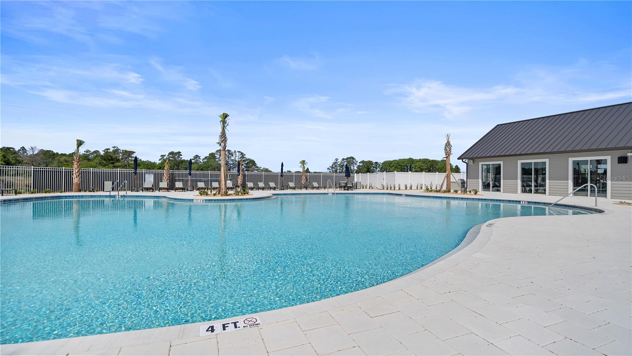
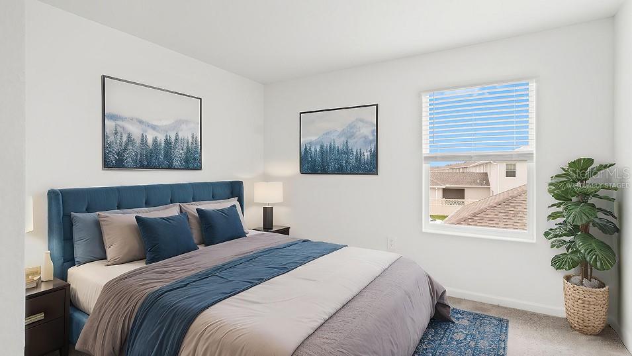
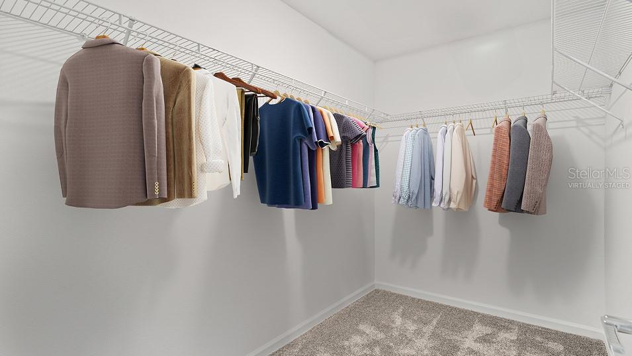
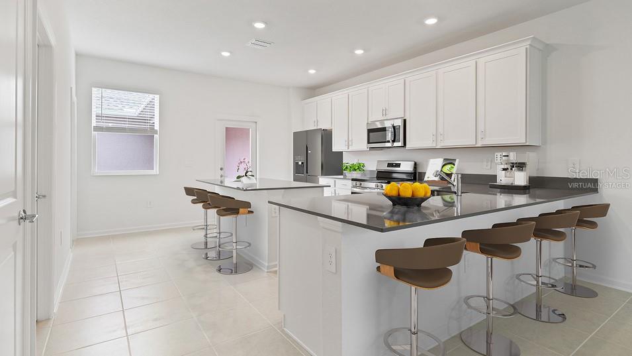
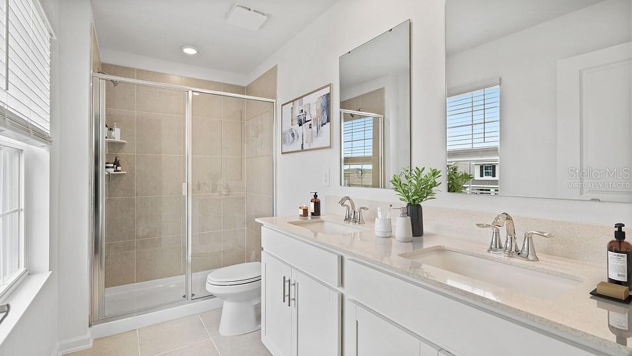
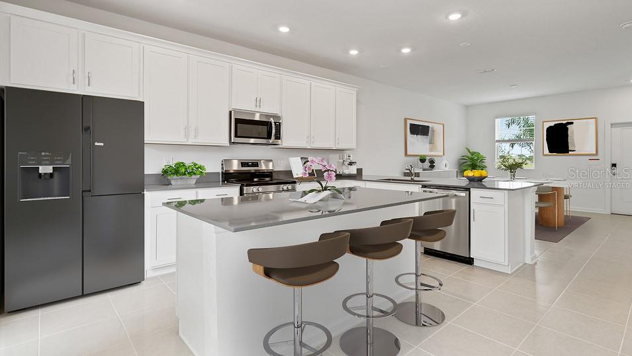
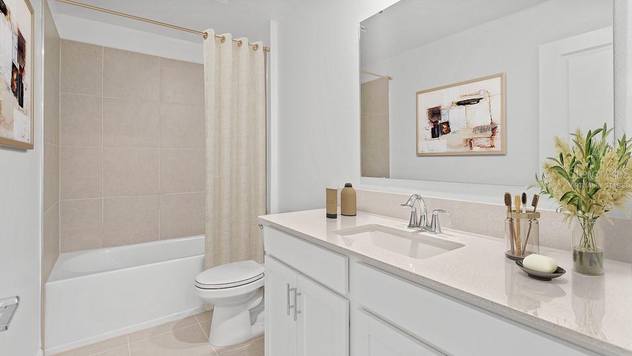
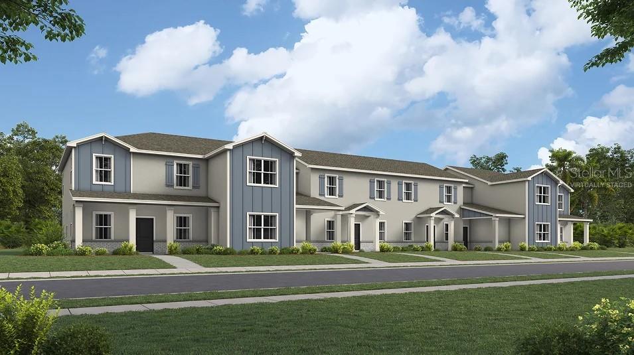
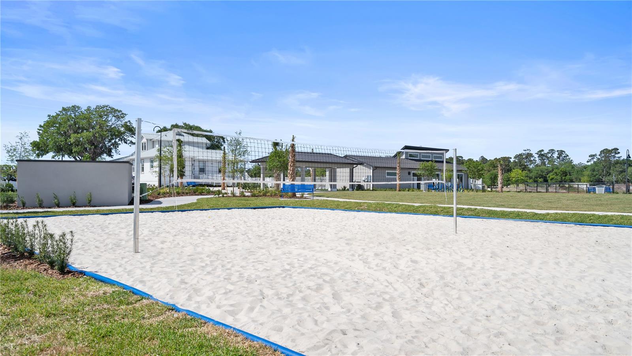
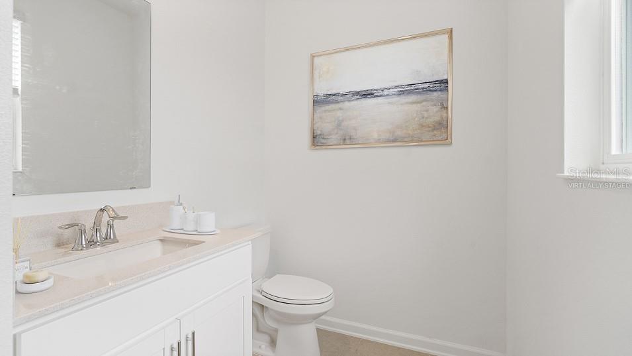
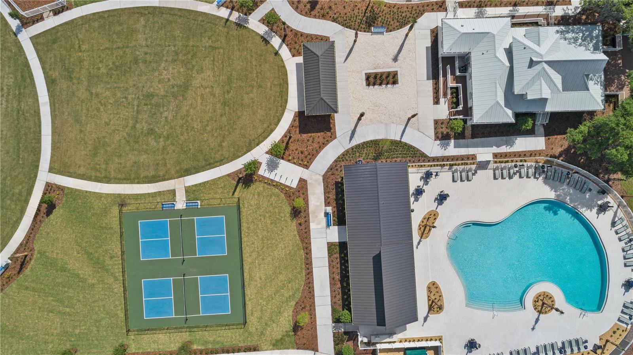
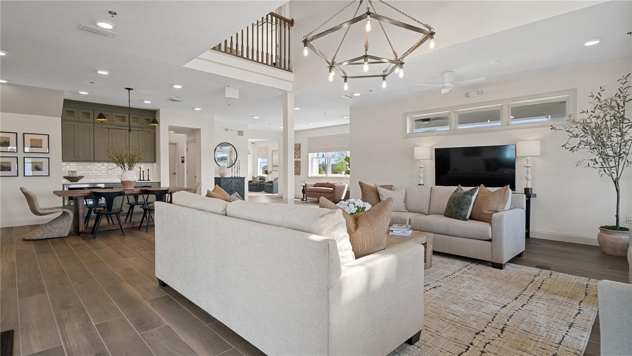
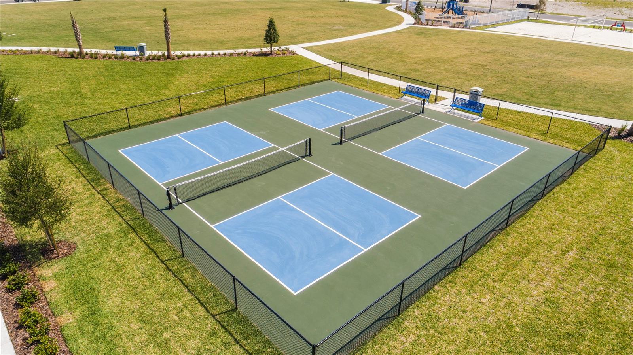
Active
5587 RONIN DR
$394,990
Features:
Property Details
Remarks
Under Construction. Refresh your lifestyle with the Wilshire! This magnificent townhome covers two stories and includes three bedrooms, two and one-half bathrooms and a two-car rear load garage. Front door opens onto the spacious open concept combination living room and dining room. There is also a laundry room with washer and dryer and a fully equipped kitchen that leads to an enticing patio. The lovely upstairs master suite has a private bathroom and a roomy walk-in closet. Every home comes with Lennar’s Everything’s Included® promise, which includes all appliances as well as quartz countertops, blinds, and more in the price of your home. There are also home automation features such as keyless door locks and video doorbells in the Connected Home by Lennar®. Springhead Lakes is located in Bridgewalk, and is one of the most anticipated new communities. At Bridgewalk, families can take advantage of the glorious resort-style swimming pool, extravagant clubhouse with a state of the art fitness center, playground, basketball & volleyball courts along with close proximity to Lake Ajay! What are you waiting for? Call and make an appt today.
Financial Considerations
Price:
$394,990
HOA Fee:
287
Tax Amount:
$0
Price per SqFt:
$244.58
Tax Legal Description:
SPRINGHEAD 1 AT BRIDGEWALK PB 36 PGS 67-74 LOT 156
Exterior Features
Lot Size:
3049
Lot Features:
City Limits, Sidewalk, Paved, Private
Waterfront:
No
Parking Spaces:
N/A
Parking:
Driveway, Garage Door Opener
Roof:
Shingle
Pool:
No
Pool Features:
N/A
Interior Features
Bedrooms:
3
Bathrooms:
3
Heating:
Central, Electric
Cooling:
Central Air
Appliances:
Dishwasher, Disposal, Dryer, Freezer, Microwave, Range, Refrigerator, Washer
Furnished:
No
Floor:
Ceramic Tile, Concrete
Levels:
Two
Additional Features
Property Sub Type:
Townhouse
Style:
N/A
Year Built:
2025
Construction Type:
Block, Stucco, Frame
Garage Spaces:
Yes
Covered Spaces:
N/A
Direction Faces:
South
Pets Allowed:
Yes
Special Condition:
None
Additional Features:
Sliding Doors
Additional Features 2:
12-month minimum lease.
Map
- Address5587 RONIN DR
Featured Properties